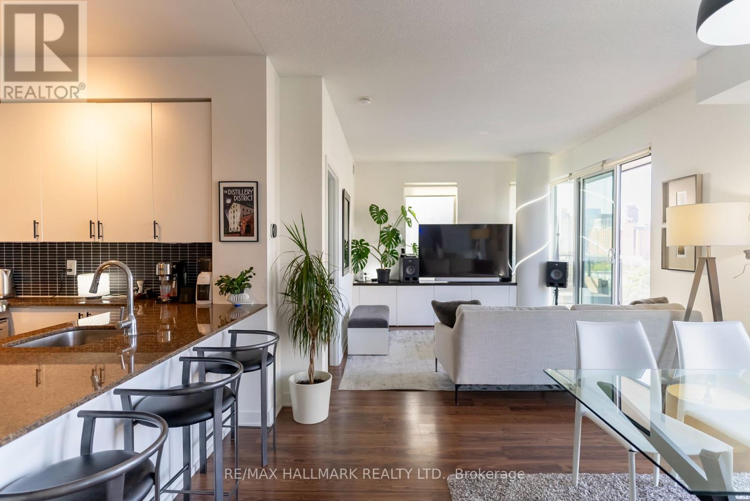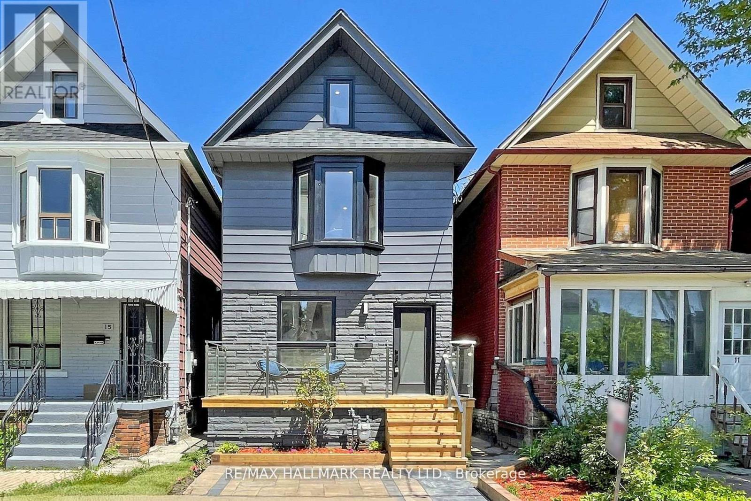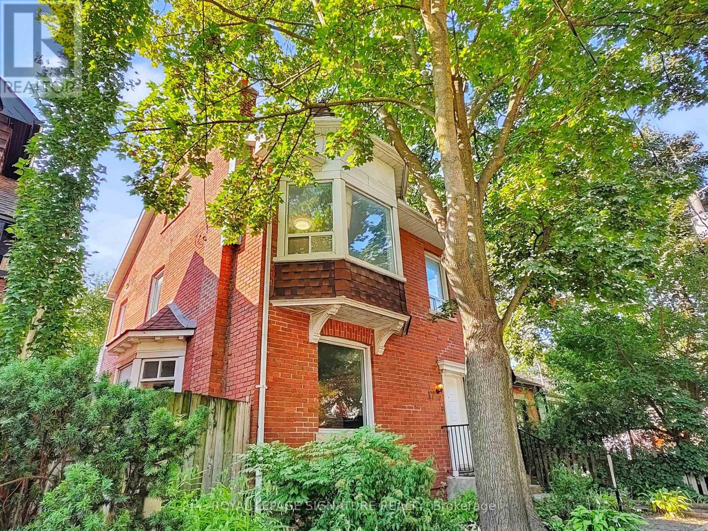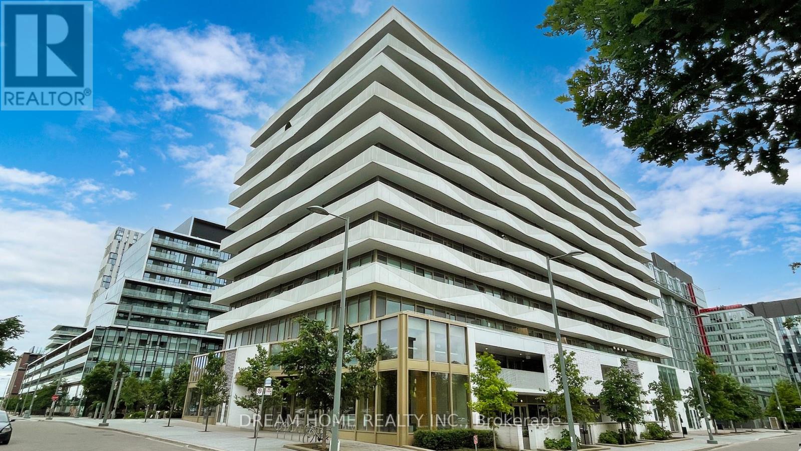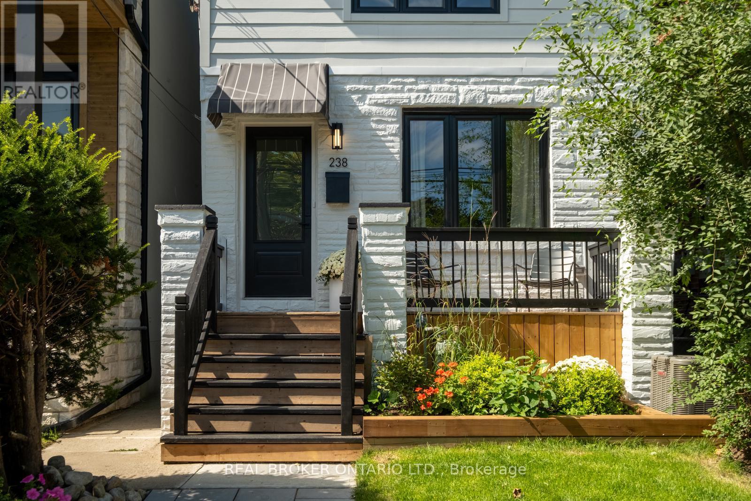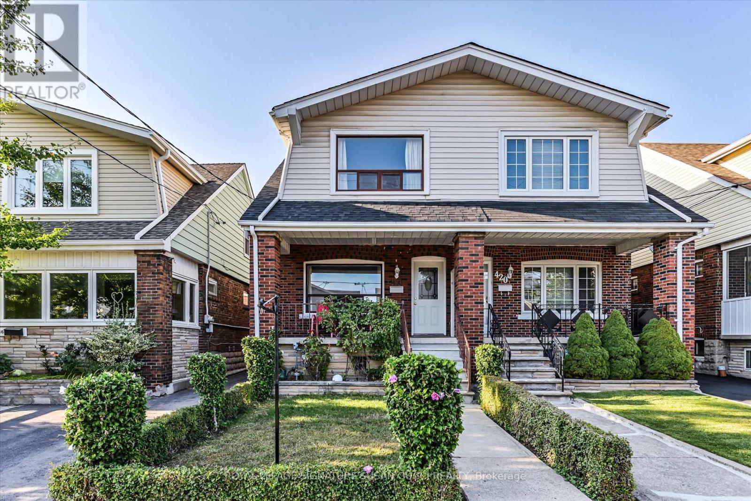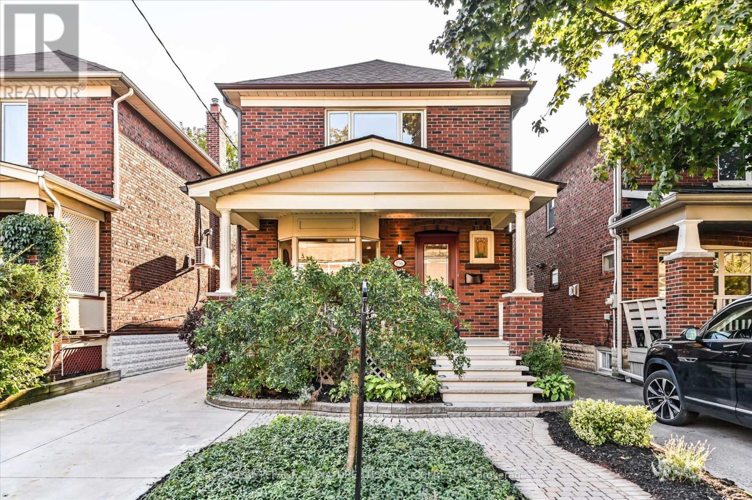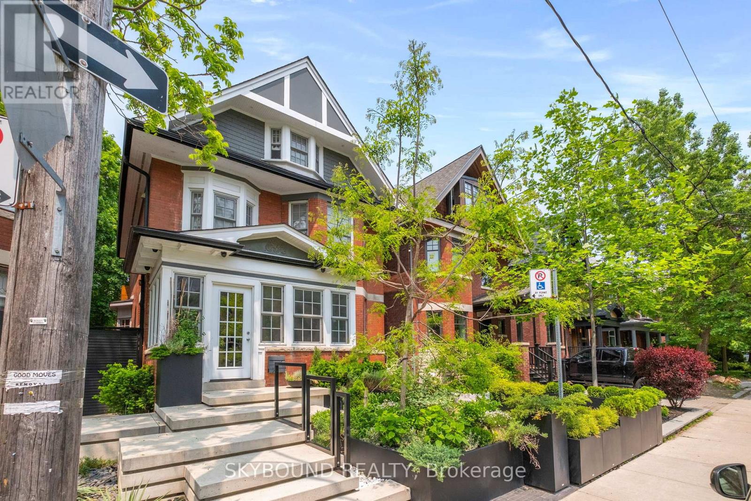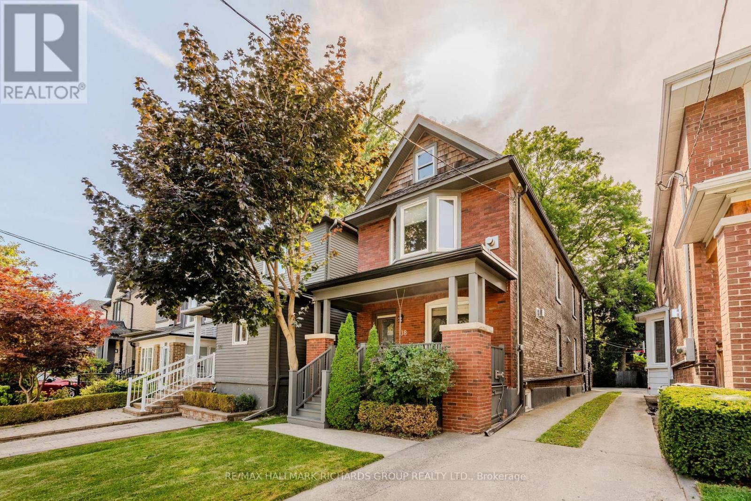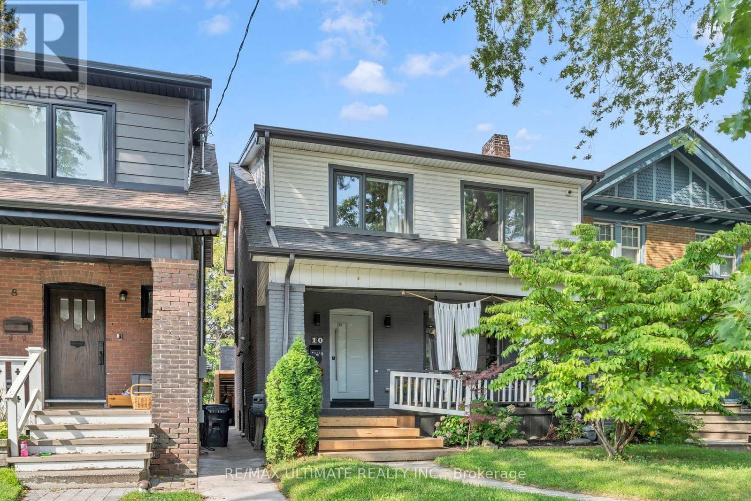- Houseful
- ON
- Toronto
- Leslieville
- 9 Woodfield Rd Rd #a
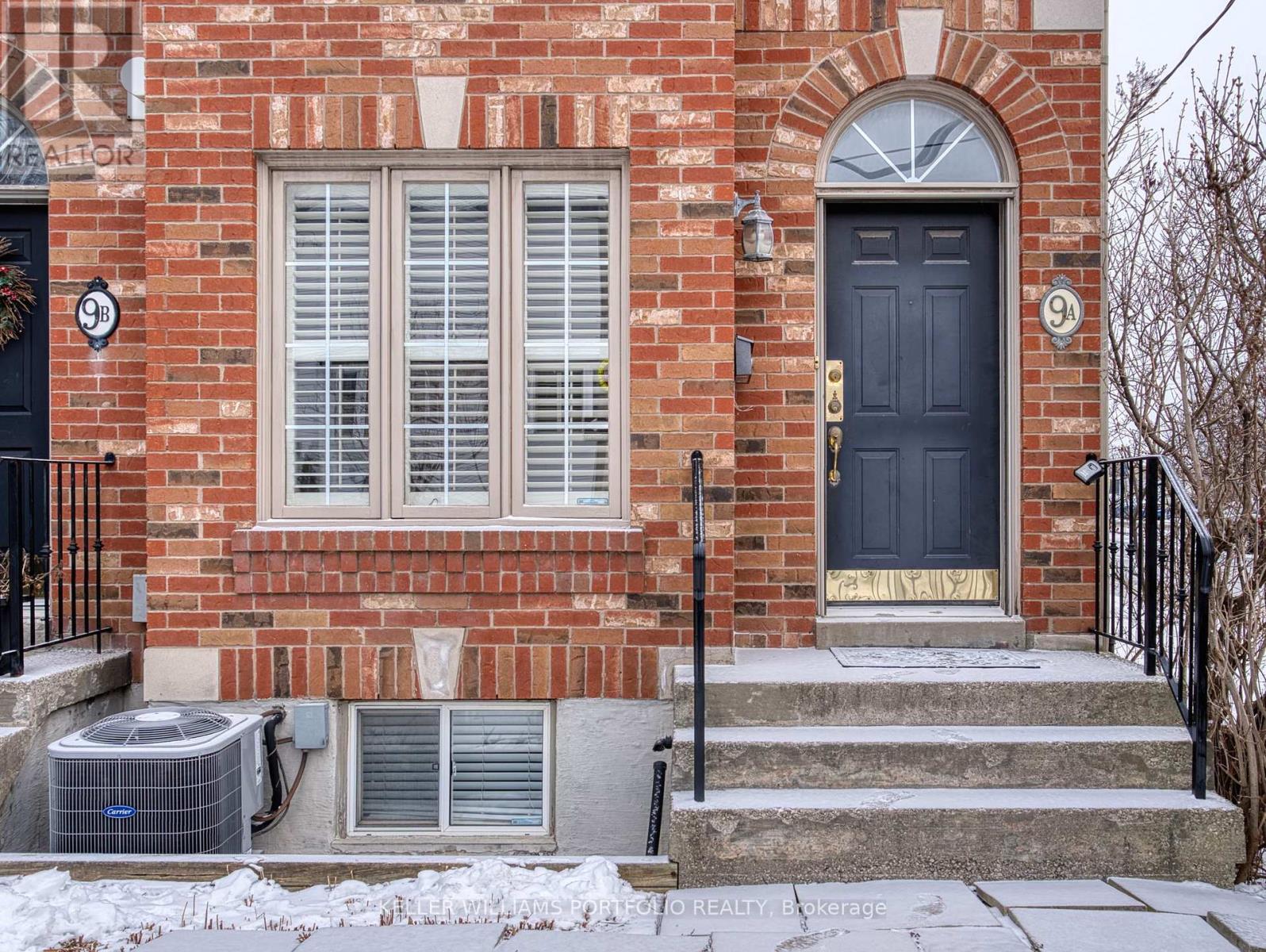
Highlights
Description
- Time on Housefulnew 5 hours
- Property typeSingle family
- Neighbourhood
- Median school Score
- Mortgage payment
Welcome To 9A Woodfield Rd. A Lovely 3-Storey Victorian-Style Freehold Townhouse, 2 Bedroom, 2 Bathroom Located Between The Heart Of Leslieville And The Beaches. Included are 9ft Ceilings, Hardwood Flooring in Lower Level Rec Room, Main Floor Family Room, Kitchen and Dining Room. Walk out to Balcony from the Open Concept Kitchen and Dining Room, Cozy Gas Fireplace in Family Room. Primary Bedroom With 4pce Ensuite And His/Hers Double Closets. Broadloom In Living Room and All Bedrooms. Fully Finished Lower Level Rec Room, 2pce Washroom, Laundry, and Side Door Separate Entrance. Also included are A Crawl Space For Extra Storage, Central Vacuum & Equipment, Central Air Conditioning, Sump Pump and Back Flow Valve, and Private Rooftop Deck To Enjoy This Serene Neighbourhood. Walking Distance to Tennis Courts, Green Spaces, Parks, ie Woodbine Park and Woodbine Beach, With only a 12-Min Walk To The Boardwalk, Steps To Public Transit, And a Great Selection Of Cafes, Restaurants And Shops Along Queen Street. Homeowners Association Annual Fee of Approx. $500 for Snow Removal and Minor Repairs. (id:63267)
Home overview
- Cooling Central air conditioning
- Heat source Natural gas
- Heat type Forced air
- Sewer/ septic Sanitary sewer
- # total stories 3
- # parking spaces 2
- Has garage (y/n) Yes
- # full baths 2
- # half baths 1
- # total bathrooms 3.0
- # of above grade bedrooms 2
- Flooring Hardwood, carpeted
- Has fireplace (y/n) Yes
- Subdivision Greenwood-coxwell
- Lot size (acres) 0.0
- Listing # E12332525
- Property sub type Single family residence
- Status Active
- Living room 4.43m X 4.41m
Level: 2nd - Other 4.31m X 3.64m
Level: 3rd - Recreational room / games room 4.38m X 3.26m
Level: Basement - Primary bedroom 4.5m X 3.2m
Level: In Between - Dining room 4.93m X 4.43m
Level: In Between - 2nd bedroom 4.4m X 3.56m
Level: In Between - Kitchen 4.93m X 4.43m
Level: In Between - Family room 5.66m X 4.09m
Level: Main
- Listing source url Https://www.realtor.ca/real-estate/28707574/9a-woodfield-rd-road-toronto-greenwood-coxwell-greenwood-coxwell
- Listing type identifier Idx

$-3,158
/ Month

