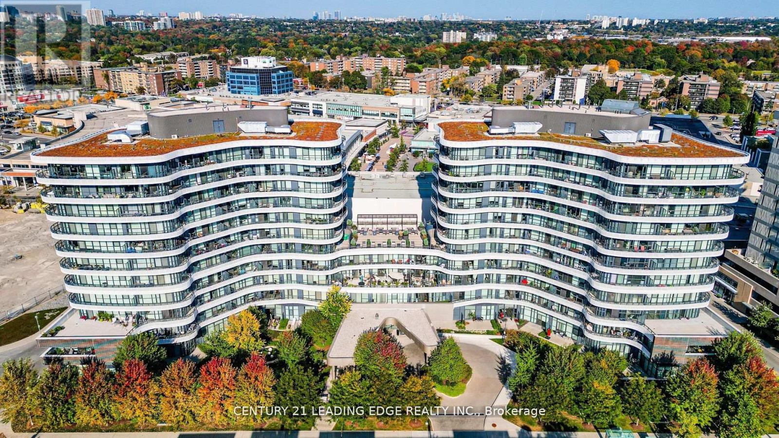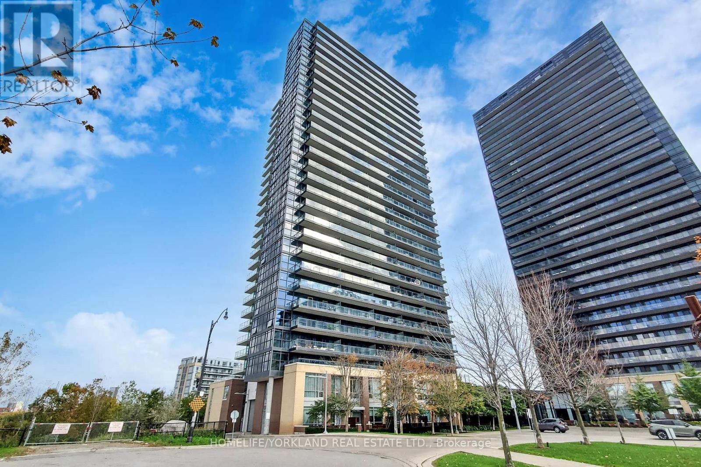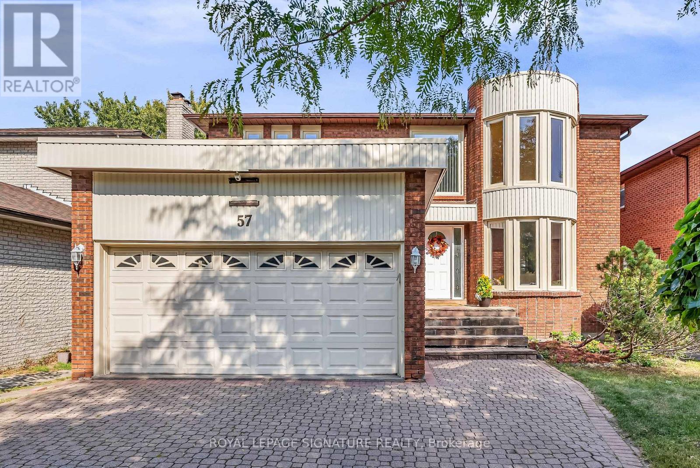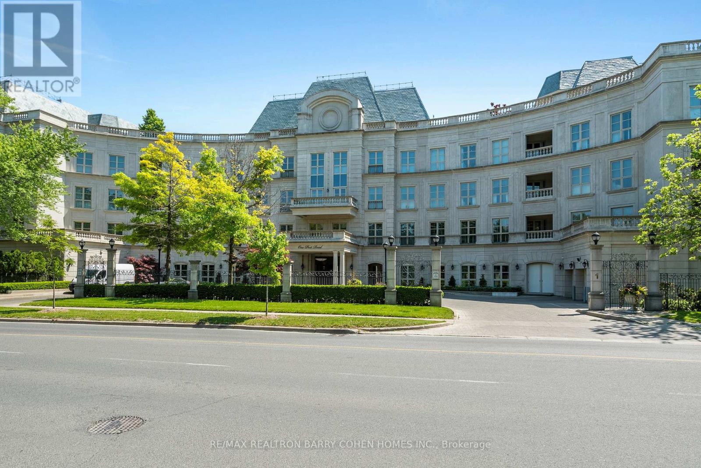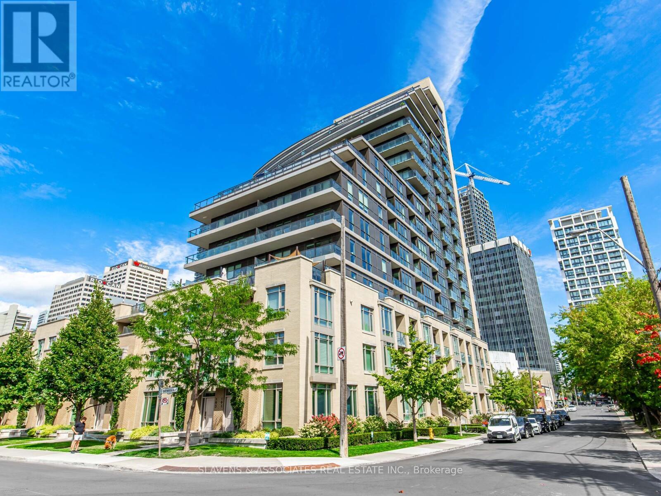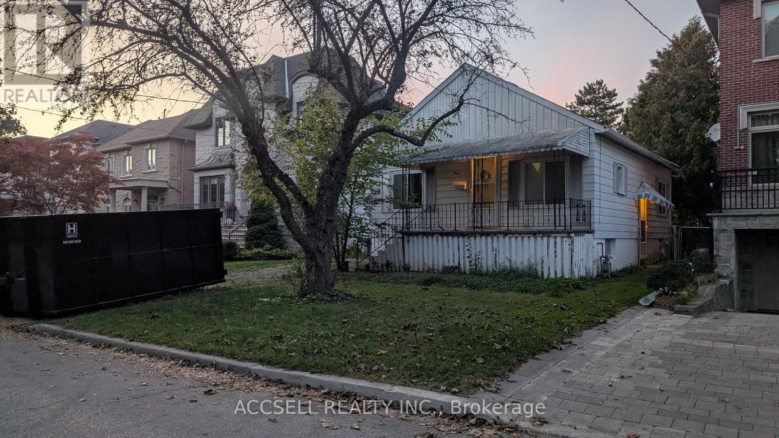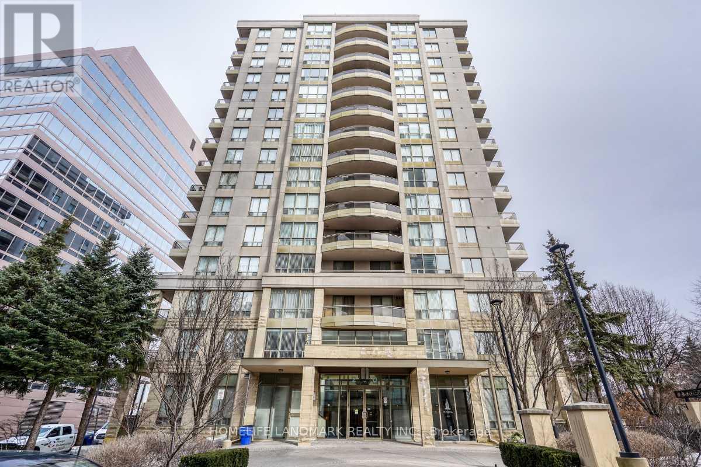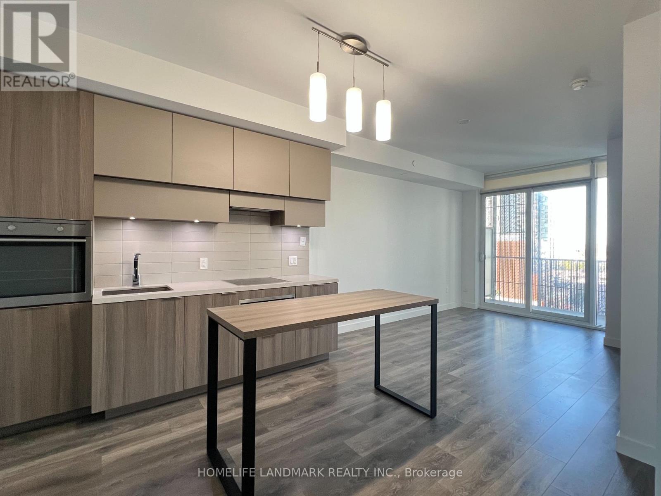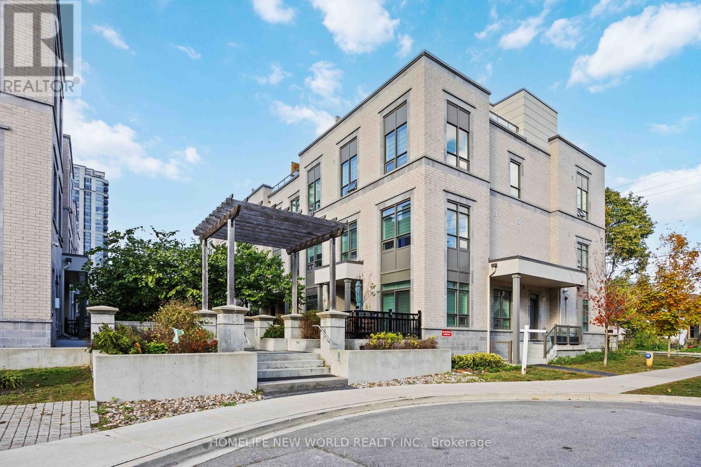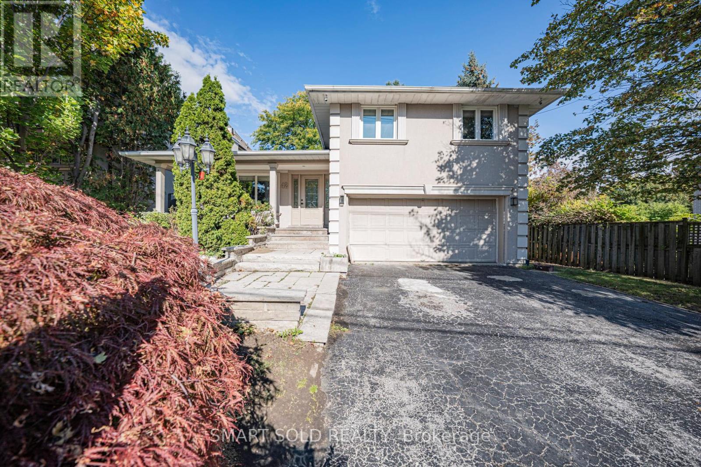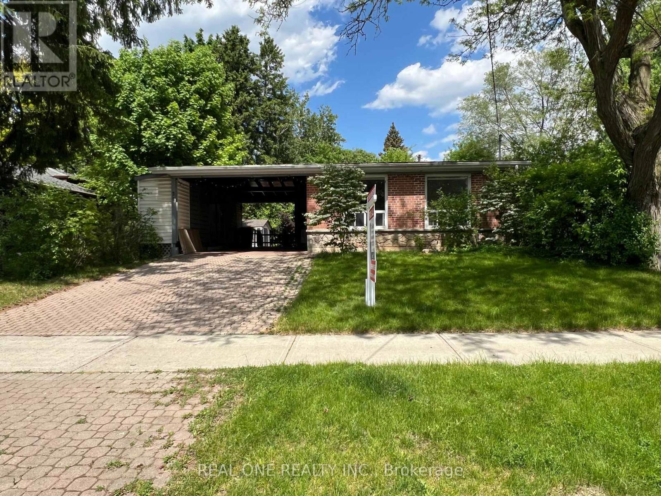- Houseful
- ON
- Toronto
- Hoggs Hollow
- 90 Arjay Cres
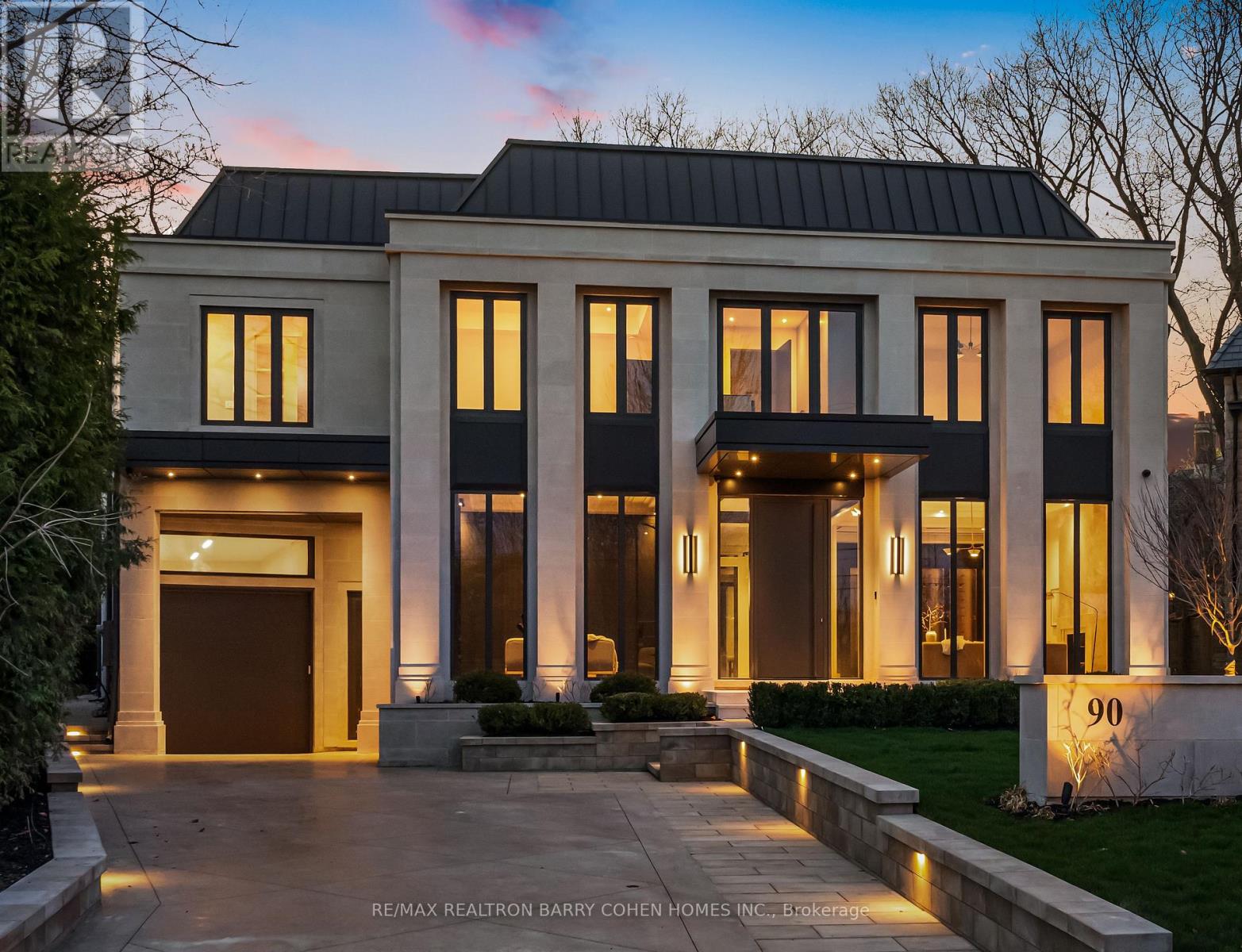
Highlights
Description
- Time on Housefulnew 13 hours
- Property typeSingle family
- Neighbourhood
- Median school Score
- Mortgage payment
A Bespoke Architectural Estate designed By Acclaimed Architect Richard Wengle And Interior Virtuoso Carey Mudford, Embodies The Pinnacle Of Lux Living In Torontos Coveted Bridle Path Enclave. Nestled On A Serene Pie-Shaped Cul-De-Sac, Complete W/The Finest Luxury Appts, Including To Name A Few: Indiana Limestone, Marrying Timeless European Elegance W/ Contemporary Grandeur, A Heated Drive For 6+ Vehicles And A meticulously Engineered 10-Car Subterranean Garage, this Estate Sets The Tone For Impeccable Scale And Sophistication. Inside, the Opulent Residence Is Defined By Soaring 11-Ft Ceilings, Heated Marble Flrs, And Arched Custom Drs That Create An Atmosphere Of Refined Living. The Formal Living Rm, Anchored By A Kingsman Marble Fireplace, Seamlessly Transitions Into The Dining Rm, Adorned W/ A Glass-Enclosed Wine Feature And Lime-Washed Walls. The Epicurean Kitchen Is A Statement In Artistry And Function, Centered Around A Dramatic 12-Ft Valentino Quartzite Island, Framed By Brass Inlays, Designer Appliances, And Custom Millwork. Oversized Sliding Drs Facilitate Seamless Indr-Outdr Living. The Primary Suite, Occupying The North Wing, Is A Sanctuary Of Indulgence, Showcasing Textured Leather Walls, Flr-To-Ceiling Garden Views, And A Spa-Inspired Ensuite W/ Heated Marble Flrs, Dual Vanities, Custom Soaker Tub, And His-And-Hers Dressing Lounges Beneath A Skylight. The Lwr Lvl Is crafted For Recreation And Rejuvenation, Features A Marble-Clad Wet Bar, Smart-Glass Viewing Into The Garage, A Soundproof Cinema, And A Wellness Zone Complete W Gym, Wet/Dry Sauna, And Steam Rm. Outside, The Resort-Style Gardens A Private Oasis W/ Saltwater Pool, Hot Tub, Cabana W/ Shower, And A Fully Equipped Limestone Outdoor Kitchen W/Granite Counters, Fridge, And Bbq Provides The Ideal Setting For Summer Gatherings. Steps From The Granite Club, Elite Schools, Upscale Retail, 2 Golf Courses, Downtown, And Highways. This Residence Is A Masterclass In Modern Luxury. (id:63267)
Home overview
- Cooling Central air conditioning, ventilation system
- Heat source Natural gas
- Heat type Forced air
- Has pool (y/n) Yes
- Sewer/ septic Sanitary sewer
- # total stories 2
- Fencing Fenced yard
- # parking spaces 16
- Has garage (y/n) Yes
- # full baths 6
- # half baths 2
- # total bathrooms 8.0
- # of above grade bedrooms 6
- Flooring Carpeted, cushion/lino/vinyl, tile
- Has fireplace (y/n) Yes
- Community features Community centre
- Subdivision Bridle path-sunnybrook-york mills
- Directions 2085268
- Lot size (acres) 0.0
- Listing # C12286714
- Property sub type Single family residence
- Status Active
- 4th bedroom 5.61m X 4.39m
Level: 2nd - 2nd bedroom 4.6m X 4.55m
Level: 2nd - 3rd bedroom 4.55m X 4.42m
Level: 2nd - Primary bedroom 6.45m X 5.97m
Level: 2nd - 5th bedroom 5.21m X 3.71m
Level: 2nd - Bedroom 3.68m X 2.69m
Level: Lower - Exercise room 4.44m X 4.29m
Level: Lower - Media room 5.64m X 4.29m
Level: Lower - Recreational room / games room 7.39m X 6.07m
Level: Lower - Laundry 4.44m X 3.28m
Level: Lower - Dining room 5.97m X 4.57m
Level: Main - Living room 4.55m X 4.55m
Level: Main - Study 4.55m X 4.55m
Level: Main - Great room 6.07m X 5.87m
Level: Main - Kitchen 13.72m X 6.07m
Level: Main - Mudroom 7.24m X 2.82m
Level: Main - Family room 6.07m X 5.61m
Level: Main
- Listing source url Https://www.realtor.ca/real-estate/28609259/90-arjay-crescent-toronto-bridle-path-sunnybrook-york-mills-bridle-path-sunnybrook-york-mills
- Listing type identifier Idx

$-37,320
/ Month

