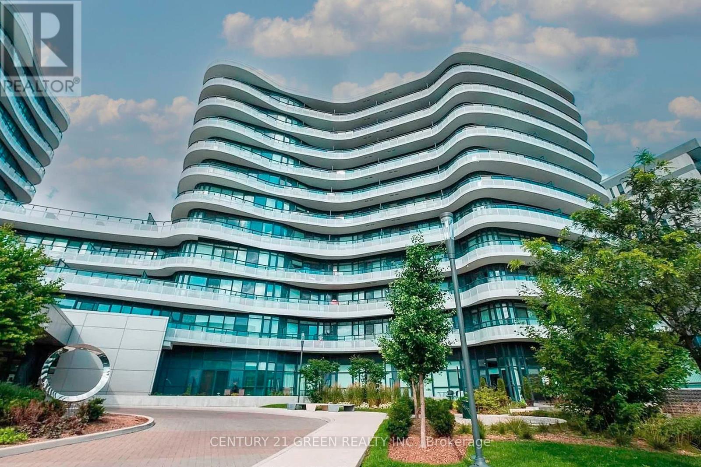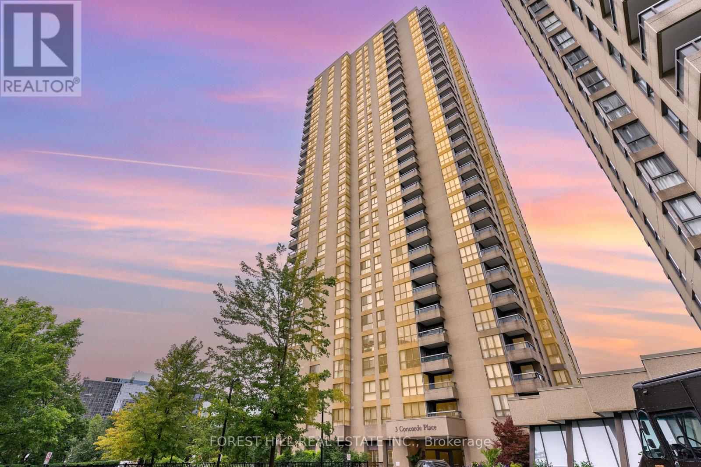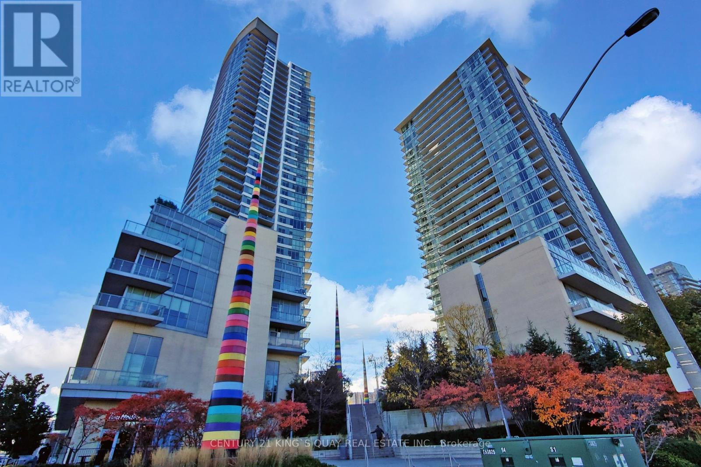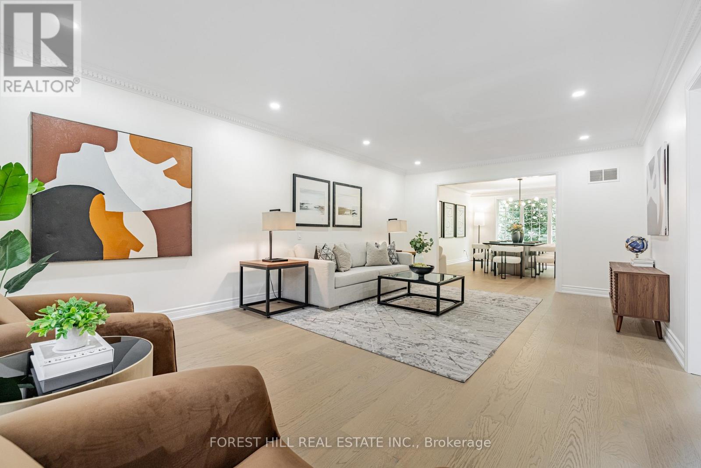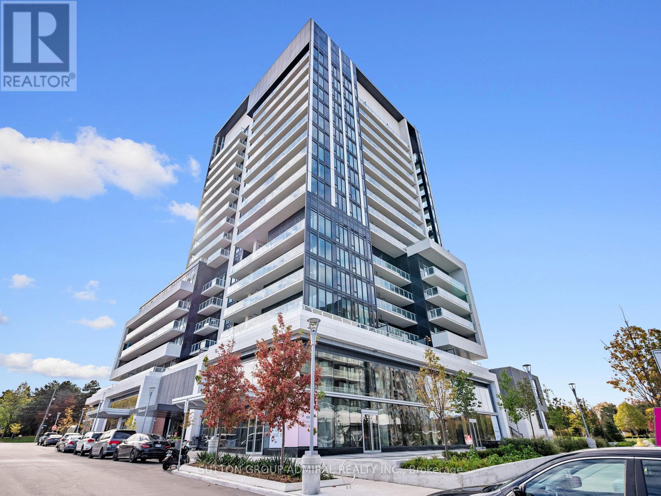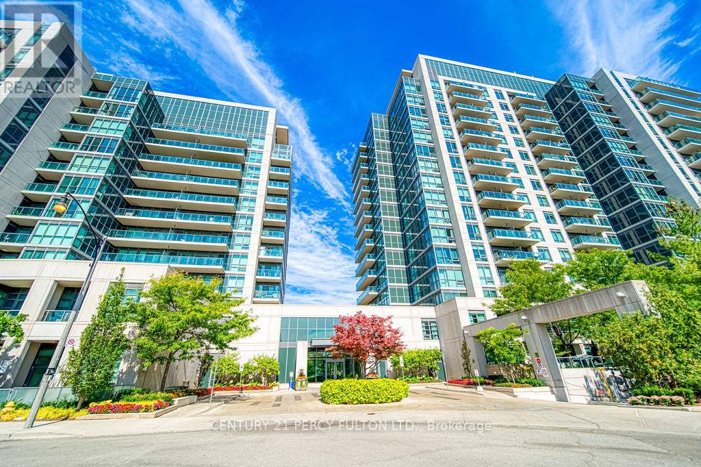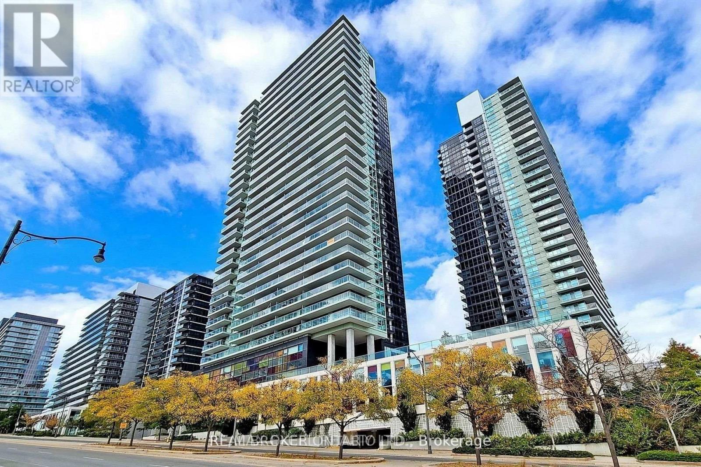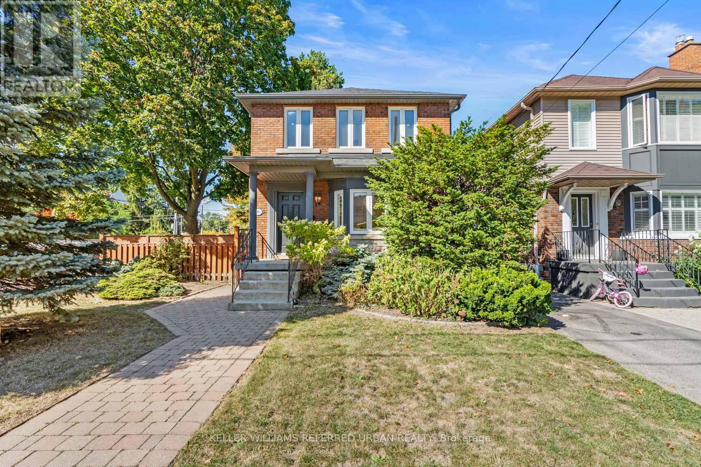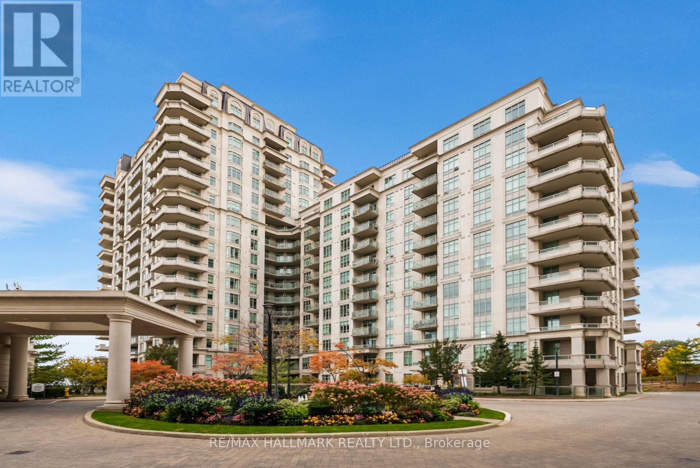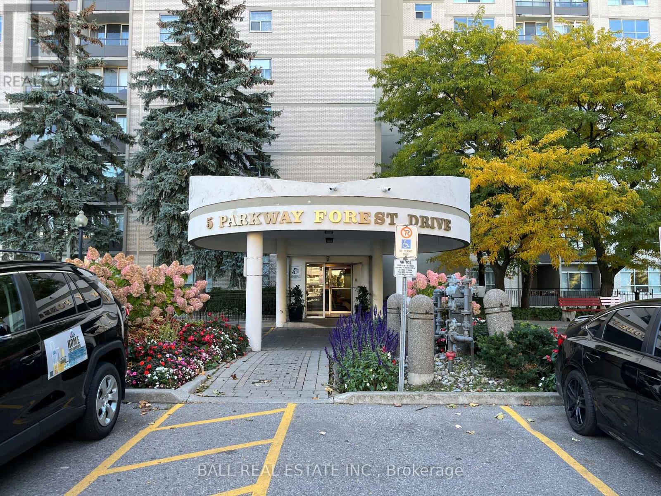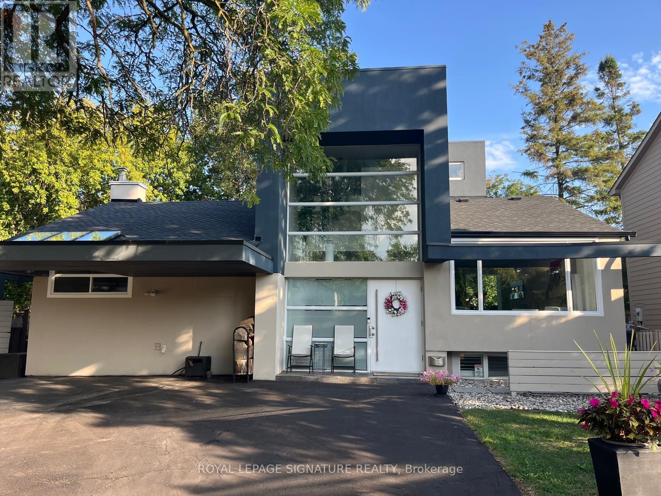
Highlights
Description
- Time on Houseful48 days
- Property typeSingle family
- Neighbourhood
- Median school Score
- Mortgage payment
Unique Stylish Modern Home in the heart of Don Mills. Superbly Renovated by Renowned Designer P. Peterson. A Testament to Classic Contemporary Design. A one-of-kind home for people with a Vision and Passion for Living. This home is exquisitely sun filled with a 23 ft foyer ceiling on a private treed property with lush greenery and river rock landscaping - own little oasis In the city! Recent upgrades included : roof(2024) ,furnace ( 2025), water tank( 2023), new fully renovated main floor bathroom and main level engineered hardwood flooring( 2025). Located on a quiet street walking distance to primary TDSB school and surrounded by many Private schools, perfect for families seeking top-tier education. Surrounded by parks and lush walking/biking trails, walking distance to supermarkets, essential amenities and the trendy Shops at Don Mills for all your dining, entertainment and shopping needs. A perfect blend of urban conveniences and natural beauty , this neighborhood is truly exceptional (id:63267)
Home overview
- Cooling Central air conditioning
- Heat source Natural gas
- Heat type Forced air
- Sewer/ septic Sanitary sewer
- # total stories 2
- # parking spaces 6
- Has garage (y/n) Yes
- # full baths 3
- # total bathrooms 3.0
- # of above grade bedrooms 5
- Has fireplace (y/n) Yes
- Subdivision Banbury-don mills
- Lot size (acres) 0.0
- Listing # C12407917
- Property sub type Single family residence
- Status Active
- Study 3.53m X 2.74m
Level: Main - Living room 5.599m X 3.441m
Level: Main - Kitchen 3.959m X 3.35m
Level: Main - 3rd bedroom 3.883m X 3.35m
Level: Main - Family room 4.929m X 3.652m
Level: Main - 2nd bedroom 3.652m X 2.74m
Level: Main - Dining room 3.621m X 2.999m
Level: Main - Primary bedroom 5.8m X 4.721m
Level: Upper
- Listing source url Https://www.realtor.ca/real-estate/28872123/90-berkinshaw-crescent-toronto-banbury-don-mills-banbury-don-mills
- Listing type identifier Idx

$-7,733
/ Month

