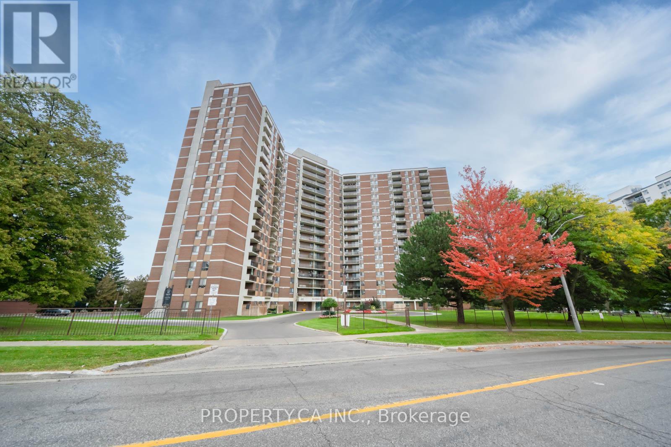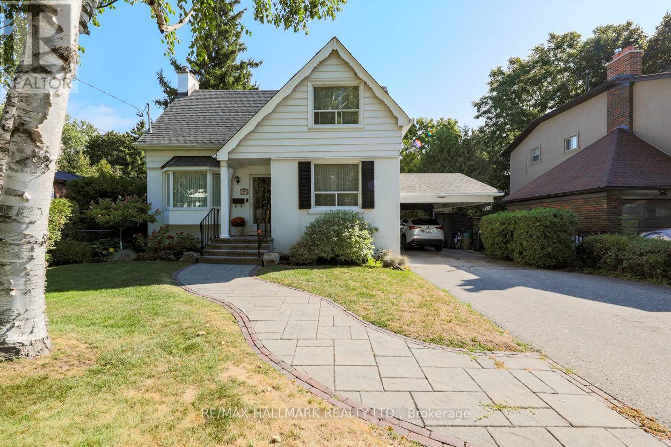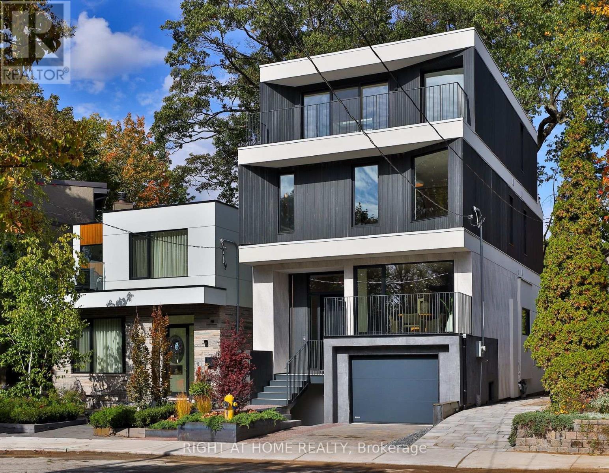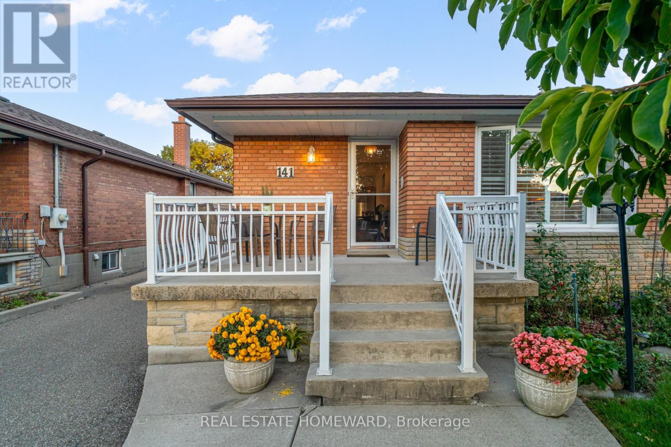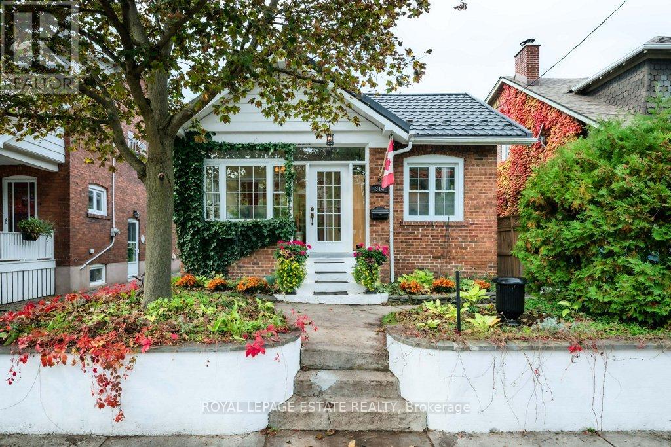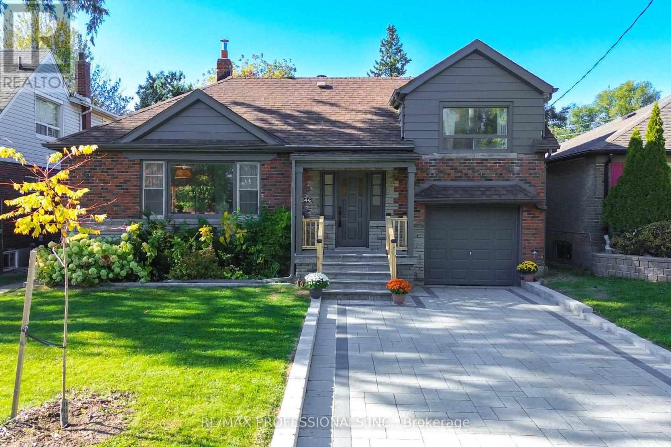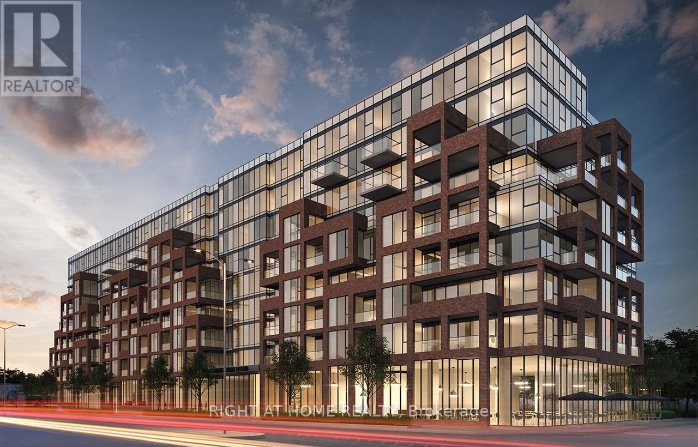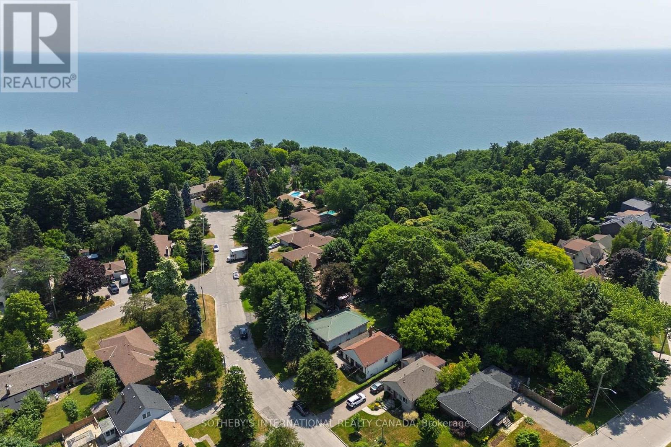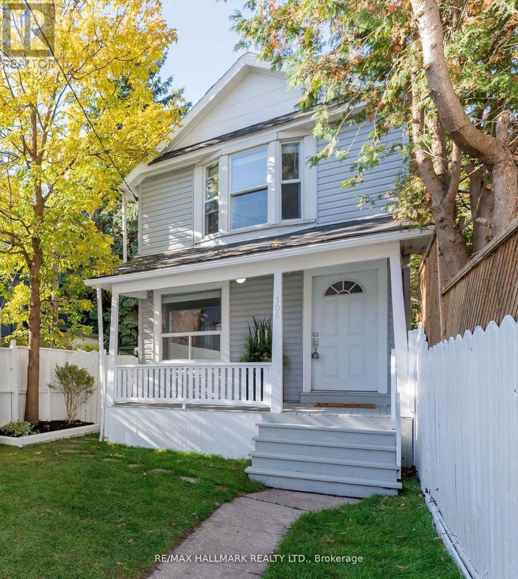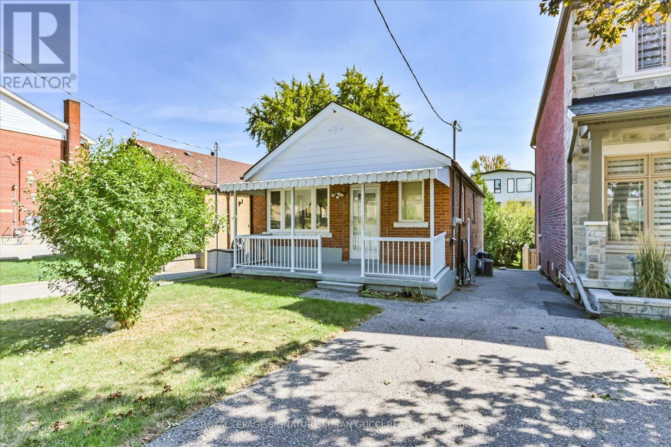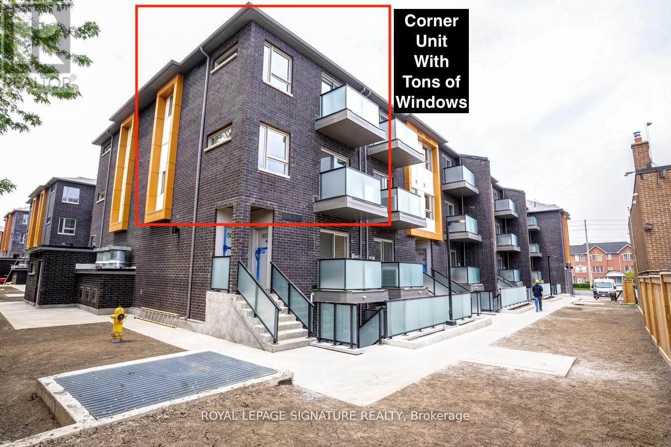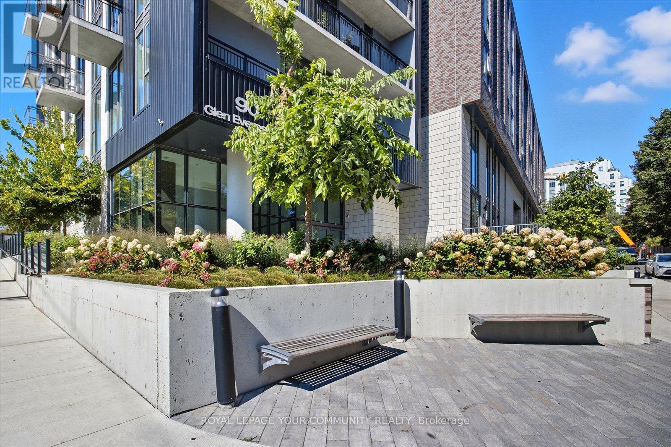
Highlights
Description
- Time on Houseful28 days
- Property typeSingle family
- Neighbourhood
- Median school Score
- Mortgage payment
Don't miss the opportunity to own this beautifully maintained penthouse condo in the picturesque Birchcliffe/Cliffside area which effortlessly combines peaceful lakeside living with vibrant urban energy. The functional bright and airy open concept floor plan spans two stories and boasts three bedrooms plus a den, as well as, two luxurious washrooms. The two spacious terraces offer unobstructed iconic city and expansive waterfront views which are equally awe inspiring and breathtaking. With soaring ceilings, laminate floors throughout, numerous window walls, ample storage, a stunning upgraded integrated kitchen and modern upgraded bathrooms, there is not much left to be desired. The vast array of amenities include a magnificent rooftop terrace, party room, 24 hour concierge, gym and media room, to name a few. Centrally located with easy access to the Downtown core and just steps away from Bluffers Park Beach, Lake Ontario, Rosetta McClain Gardens and Birchmount Park. (id:63267)
Home overview
- Cooling Central air conditioning
- Heat source Natural gas
- Heat type Forced air
- # total stories 2
- # parking spaces 1
- Has garage (y/n) Yes
- # full baths 2
- # total bathrooms 2.0
- # of above grade bedrooms 4
- Flooring Laminate, tile
- Community features Pet restrictions
- Subdivision Birchcliffe-cliffside
- View View
- Lot size (acres) 0.0
- Listing # E12419694
- Property sub type Single family residence
- Status Active
- 3rd bedroom 3.68m X 2.45m
Level: Main - 2nd bedroom 3.32m X 2.24m
Level: Main - Great room 4.6m X 4.9m
Level: Main - Bathroom 2.16m X 1.5m
Level: Main - Bathroom 4.41m X 1.31m
Level: Upper - Primary bedroom 3.02m X 2.31m
Level: Upper - Den 4.09m X 2.47m
Level: Upper
- Listing source url Https://www.realtor.ca/real-estate/28897569/1008-90-glen-everest-road-toronto-birchcliffe-cliffside-birchcliffe-cliffside
- Listing type identifier Idx

$-1,435
/ Month

