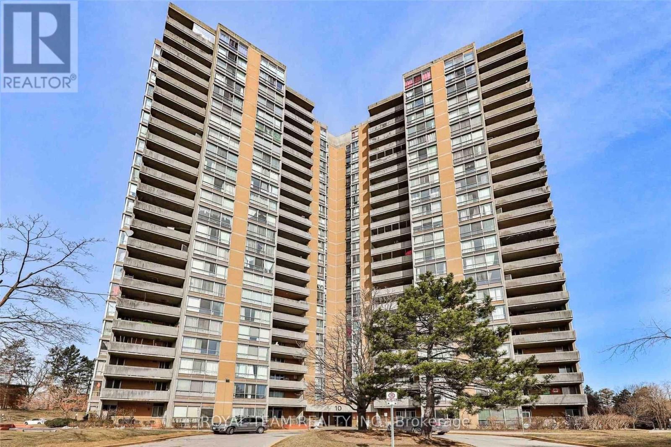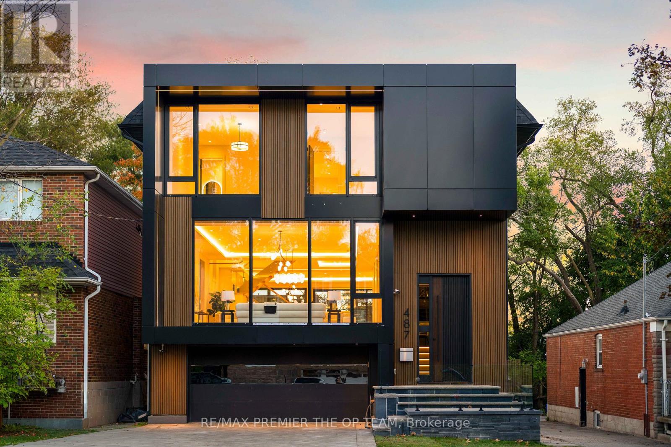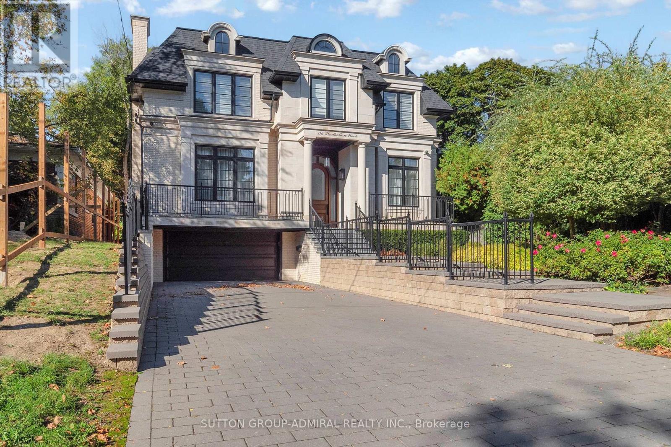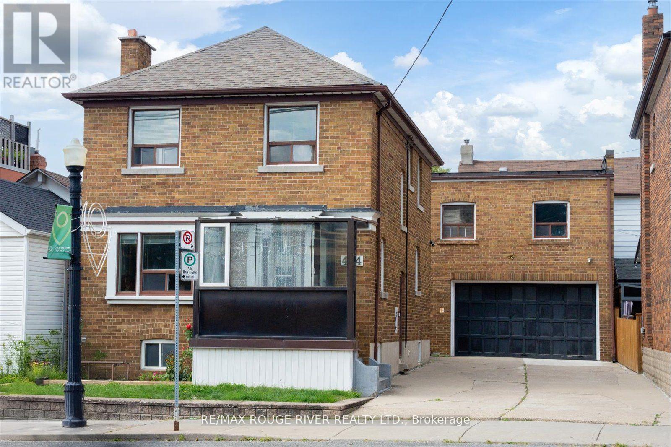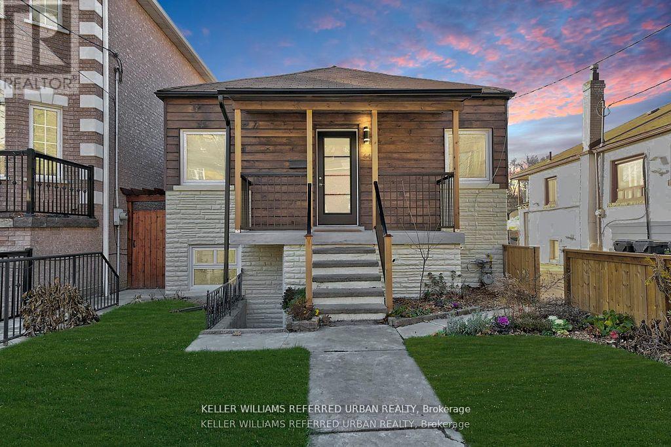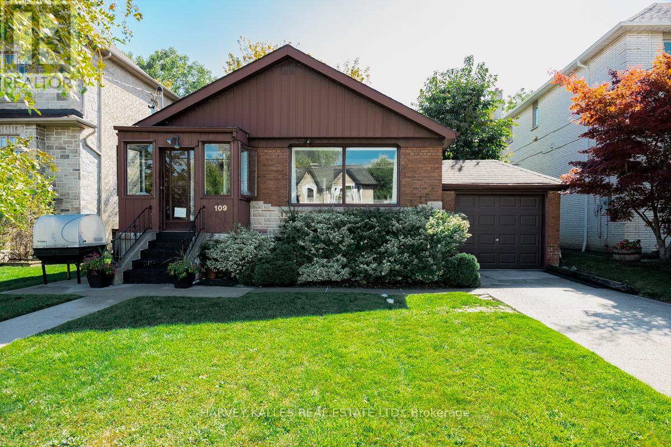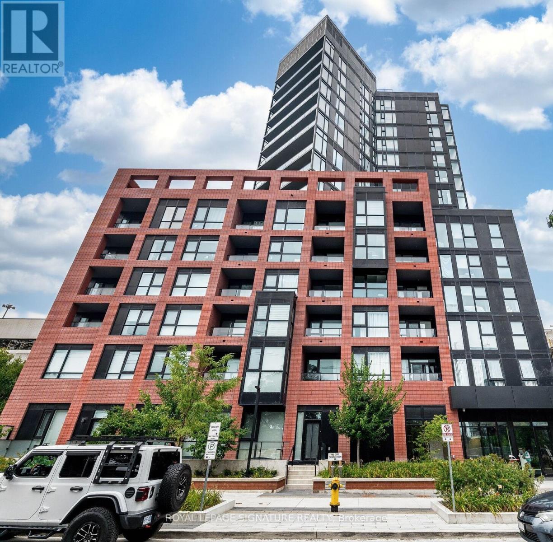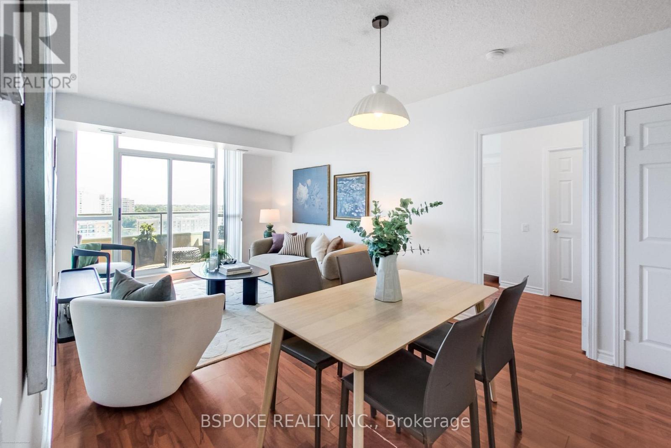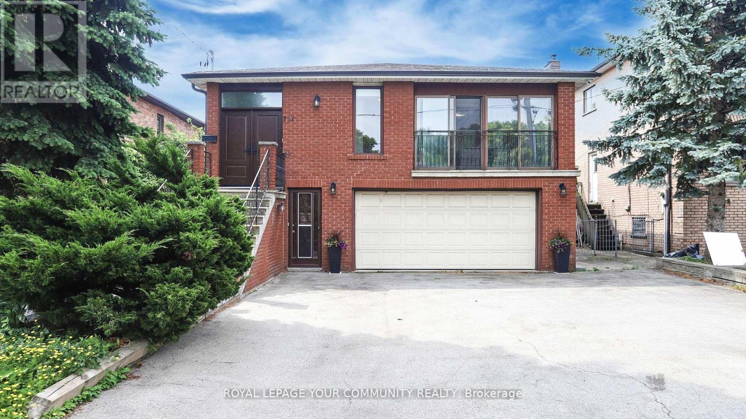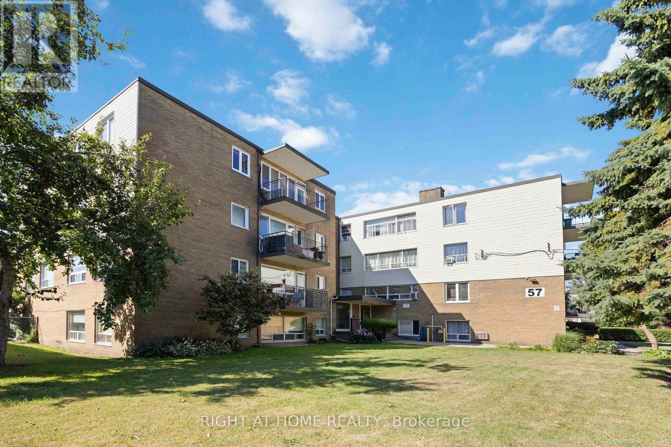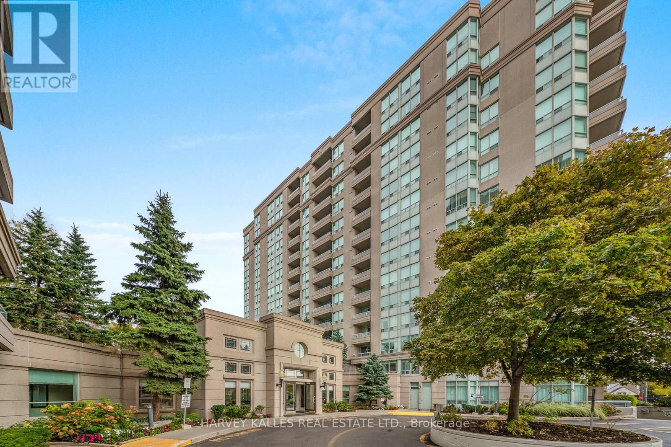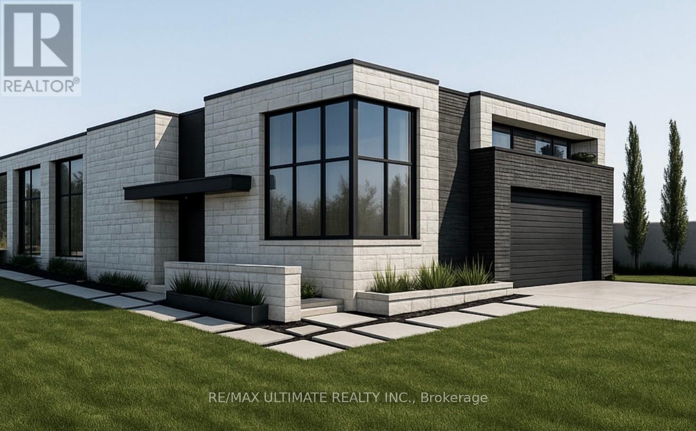
Highlights
Description
- Time on Houseful54 days
- Property typeSingle family
- Neighbourhood
- Median school Score
- Mortgage payment
Nestled in the highly desirable Yorkdale Glen Park neighborhood, This comer lot presents a premier opportunity for builders, investors, and end-users alike. The premium 56 by 137-foot footprint offers exceptional curb appeal and modern design potential, with permits and architectural drawings in place Total 7717 sq.ft detached custom home. Builders have the added option to amend the current designs to craft a one-of-a-kind masterpiece that reflects their vision. The existing bungalow remains livable, providing immediate occupancy, rental income, or a comfortable base while plans are developed. This property offers versatile pathways: move in and begin with the existing structure, rent out the bungalow as plans are finalized, or pursue a full custom build on a coveted corner lot in a desirable locale. Whether you're seeking a turnkey development, alive-in opportunity with future expansion, or a flexible investment, this property delivers substantial value in Yorkdale Glen Park. (id:63267)
Home overview
- Cooling Central air conditioning
- Heat source Natural gas
- Heat type Forced air
- Sewer/ septic Sanitary sewer
- # total stories 2
- # parking spaces 8
- Has garage (y/n) Yes
- # full baths 2
- # half baths 1
- # total bathrooms 3.0
- # of above grade bedrooms 3
- Flooring Laminate, ceramic
- Subdivision Yorkdale-glen park
- Lot size (acres) 0.0
- Listing # W12367258
- Property sub type Single family residence
- Status Active
- 2nd bedroom 3m X 3.58m
Level: 2nd - 3rd bedroom 3.55m X 3.55m
Level: 2nd - Laundry 4.5m X 3.5m
Level: Basement - Recreational room / games room 5.7m X 3.3m
Level: Basement - Family room 7m X 3m
Level: Basement - Primary bedroom 3m X 3.4m
Level: Main - Kitchen 3.62m X 3.4m
Level: Main - Dining room 3m X 3.44m
Level: Main - Living room 4.33m X 3.44m
Level: Main
- Listing source url Https://www.realtor.ca/real-estate/28783634/90-glen-long-avenue-toronto-yorkdale-glen-park-yorkdale-glen-park
- Listing type identifier Idx

$-4,200
/ Month

