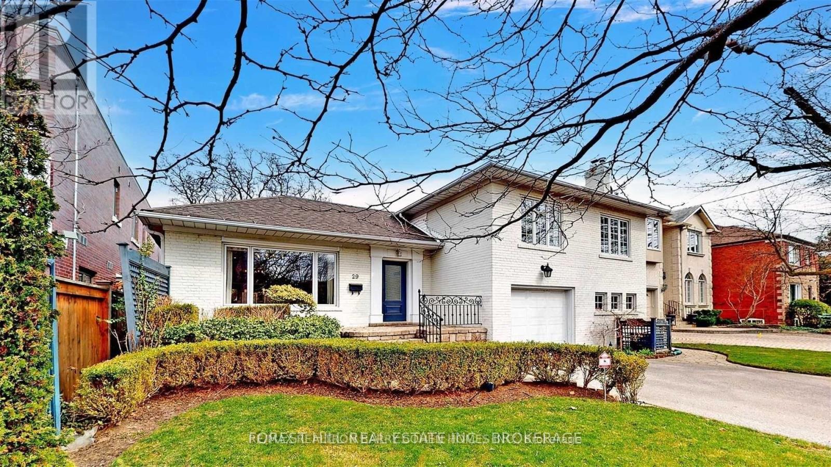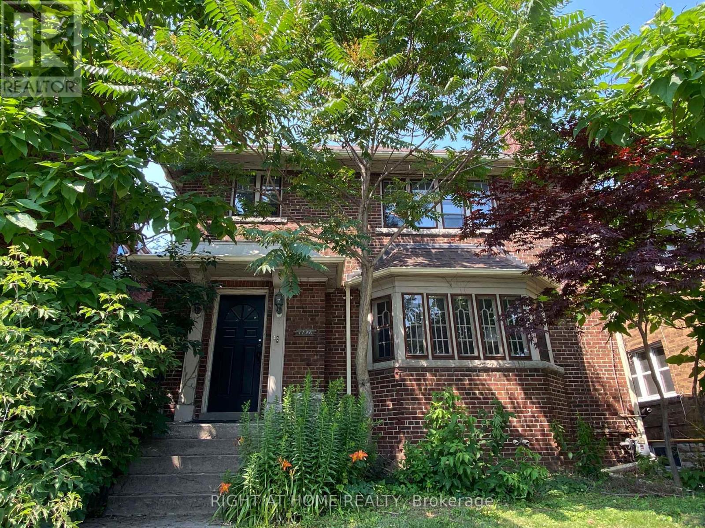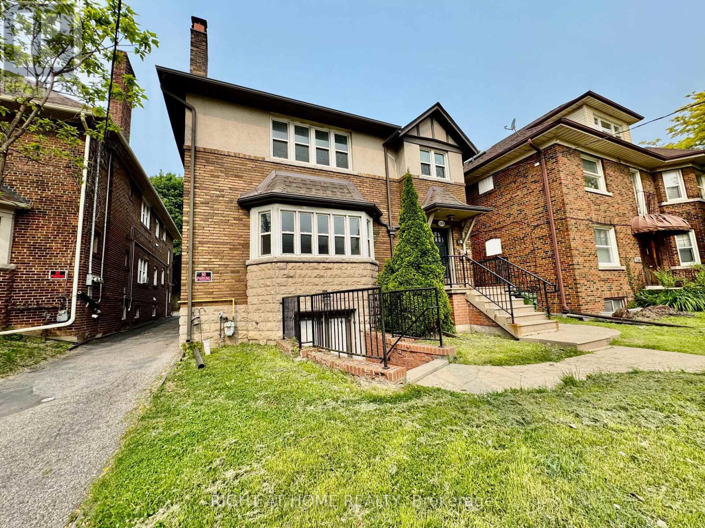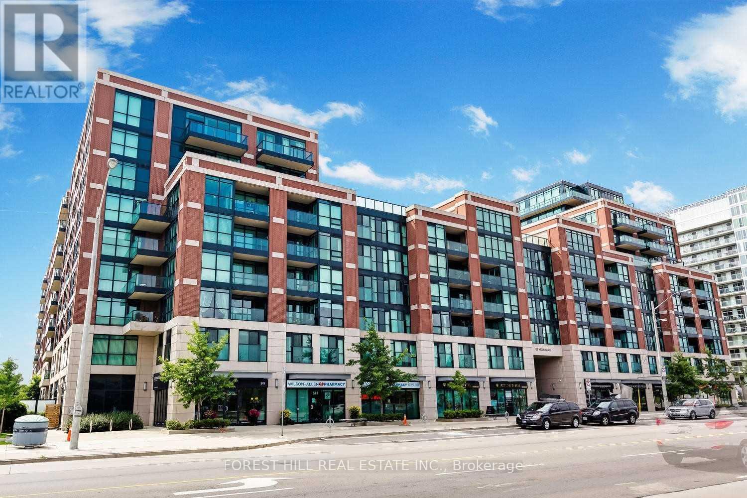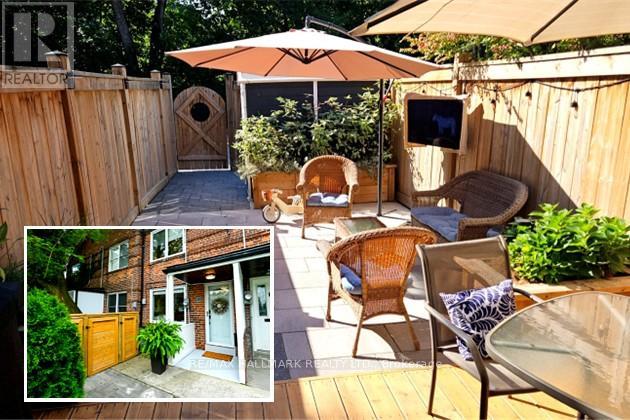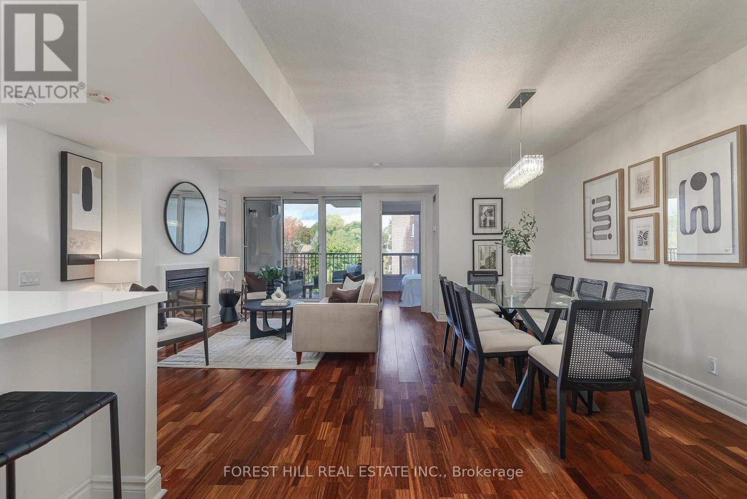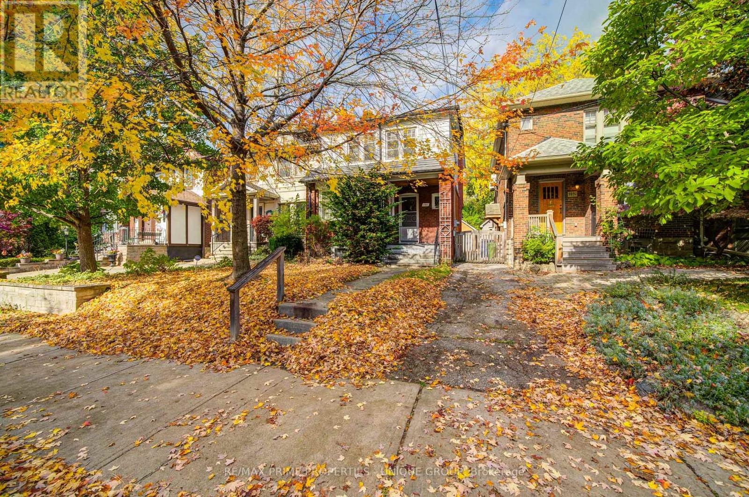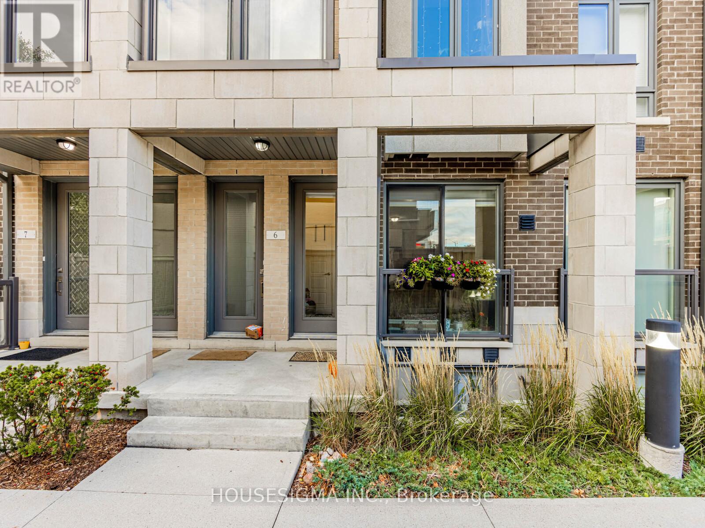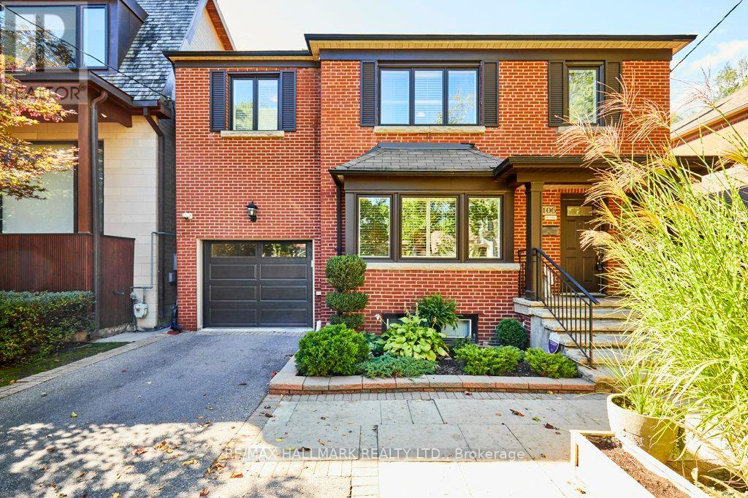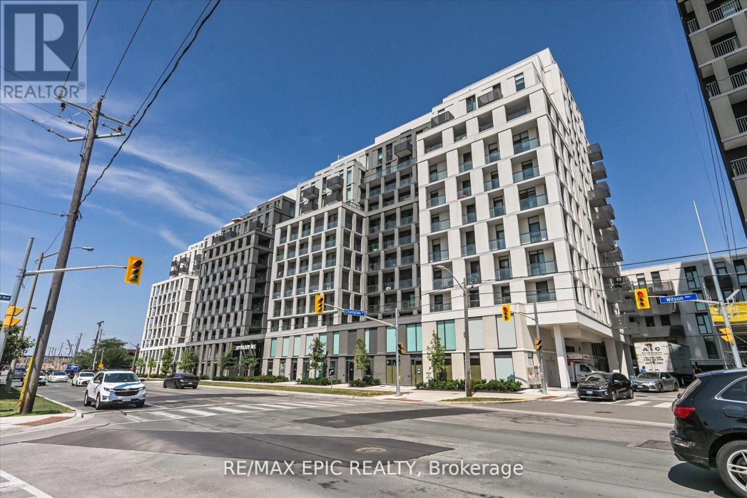- Houseful
- ON
- Toronto
- Caribou Park
- 90 Glen Rush Blvd
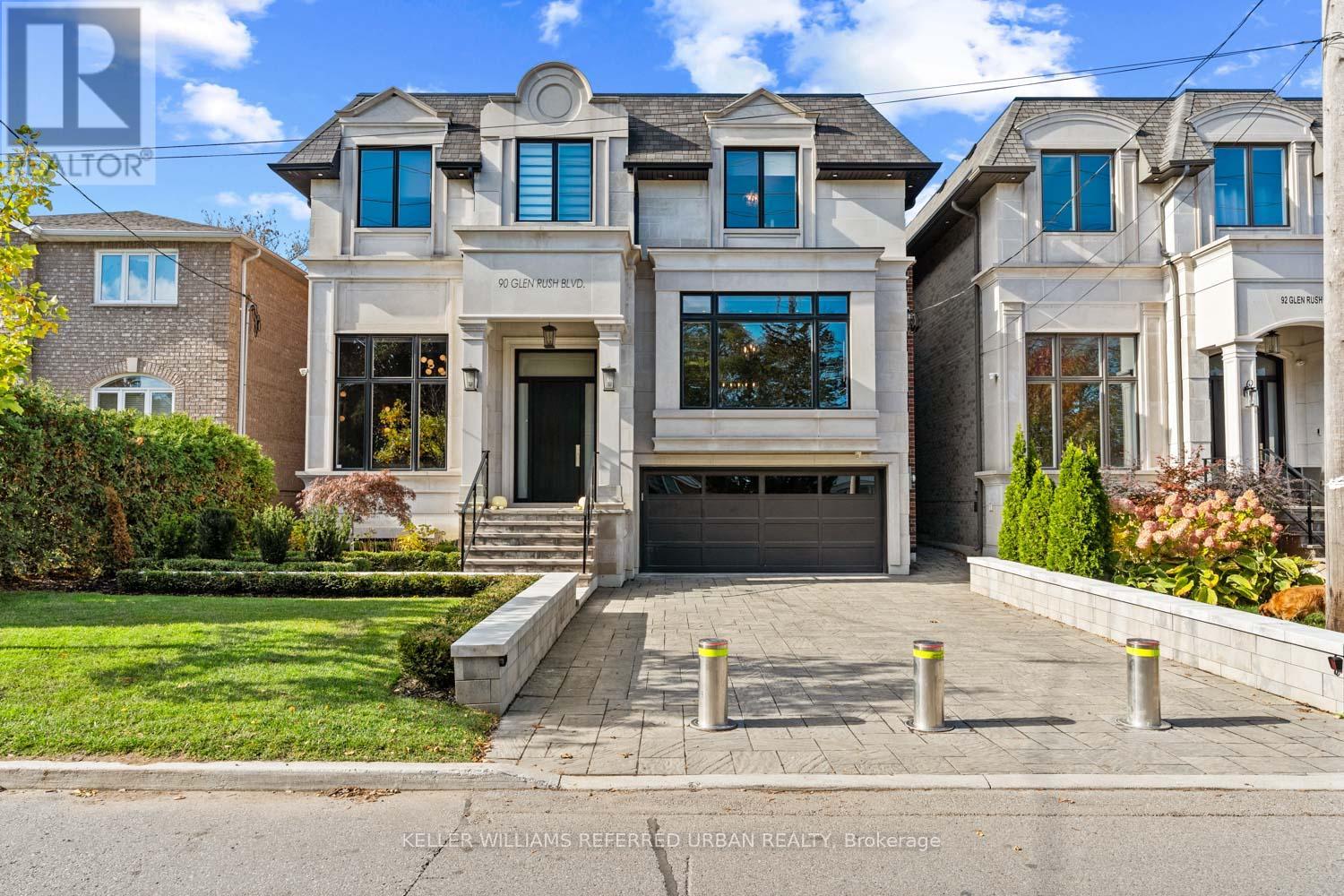
Highlights
Description
- Time on Housefulnew 26 hours
- Property typeSingle family
- Neighbourhood
- Median school Score
- Mortgage payment
This newer stone and brick residence has been re-imagined and redesigned to the highest standards with exceptional attention to detail. Offering nearly 5,600 sq. ft. of luxury finished space on all levels, this home features brand-new designer bathrooms, a custom kitchen, built-in cabinetry, a showcase wine wall, and smart home automation including motorized blinds and heated floors.All bedrooms include ensuite baths, and the home's soaring ceilings, detailed millwork, and elegant lighting create a refined and welcoming atmosphere. Exterior highlights include extensive landscaping, a new interlock driveway with security bollards, and a double-car garage. With walking distance to schools, shopping and transit the location is fantastic. (id:63267)
Home overview
- Cooling Central air conditioning
- Heat source Natural gas
- Heat type Forced air
- Sewer/ septic Sanitary sewer
- # total stories 2
- # parking spaces 6
- Has garage (y/n) Yes
- # full baths 6
- # half baths 2
- # total bathrooms 8.0
- # of above grade bedrooms 6
- Flooring Hardwood
- Has fireplace (y/n) Yes
- Community features Community centre
- Subdivision Bedford park-nortown
- Lot size (acres) 0.0
- Listing # C12485614
- Property sub type Single family residence
- Status Active
- 3rd bedroom 3.2m X 4.2m
Level: 2nd - 5th bedroom 3.2m X 4.5m
Level: 2nd - 2nd bedroom 3.2m X 4.2m
Level: 2nd - 4th bedroom 4.1m X 5.1m
Level: 2nd - Primary bedroom 4m X 5.7m
Level: 2nd - Recreational room / games room 4.6m X 11m
Level: Basement - Living room 5.4m X 5.3m
Level: Main - Office 3.4m X 4.4m
Level: Main - Dining room 3.9m X 5.3m
Level: Main - Family room 4.9m X 5.8m
Level: Main - Kitchen 4.9m X 5.4m
Level: Main
- Listing source url Https://www.realtor.ca/real-estate/29039573/90-glen-rush-boulevard-toronto-bedford-park-nortown-bedford-park-nortown
- Listing type identifier Idx

$-10,640
/ Month

