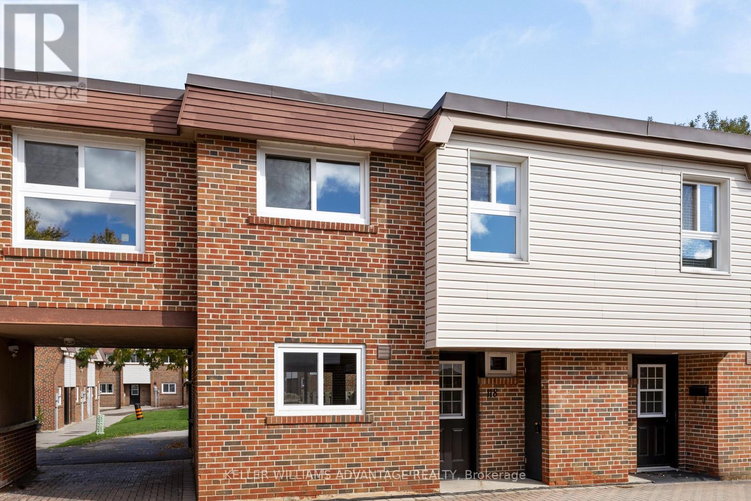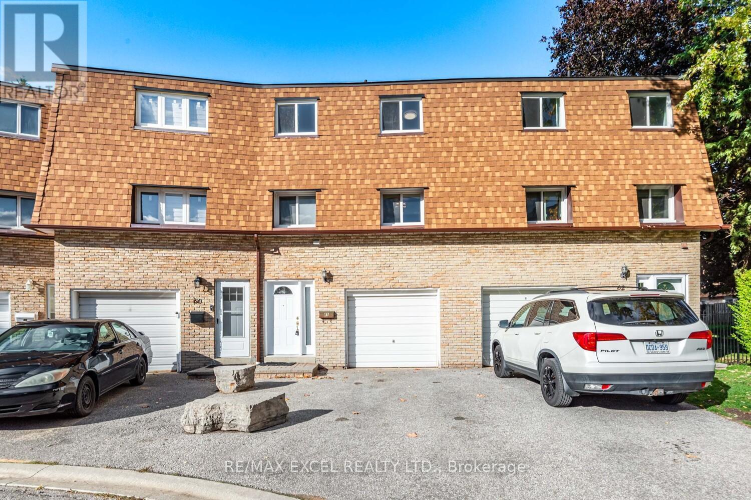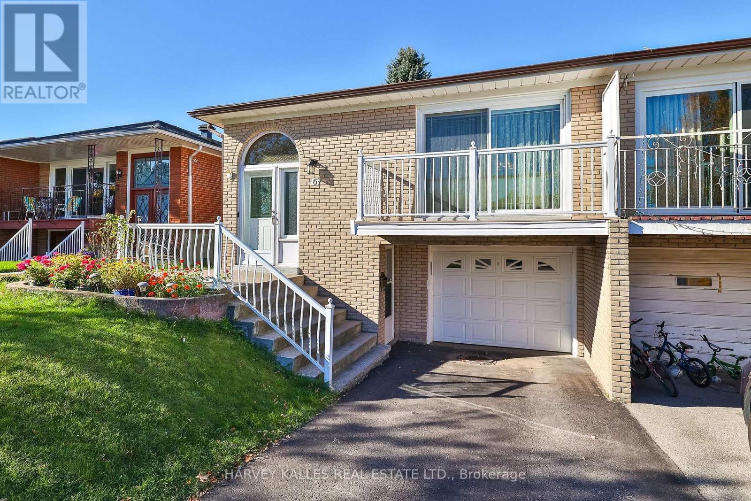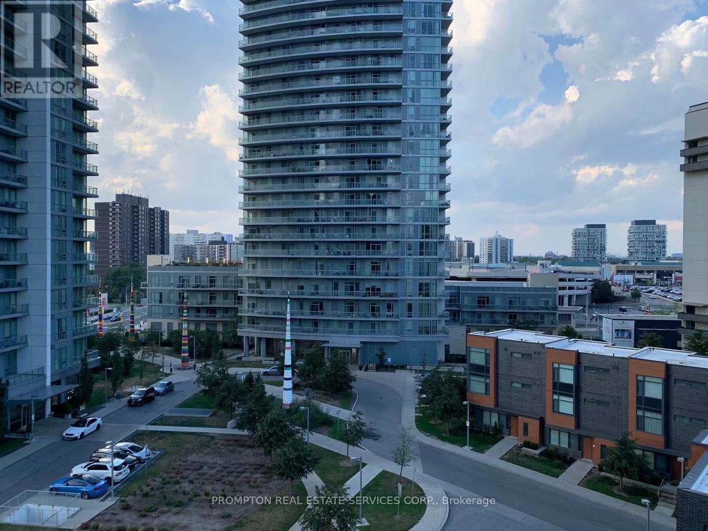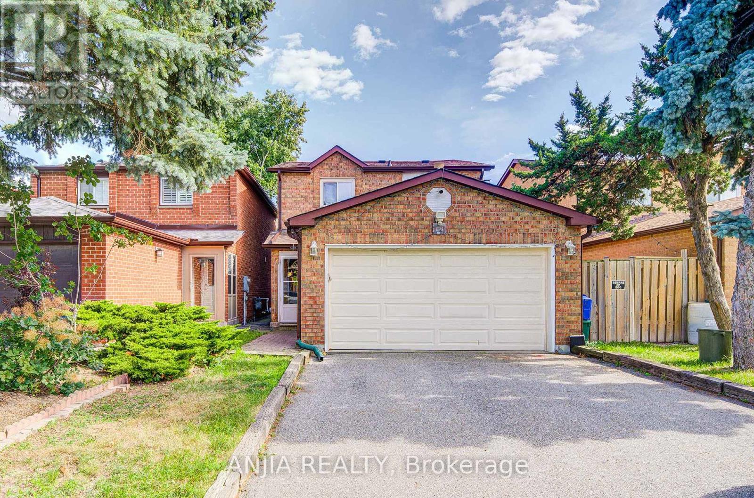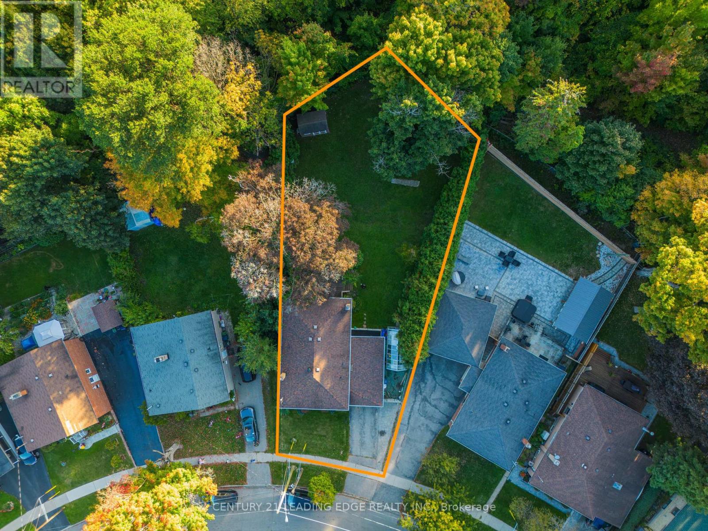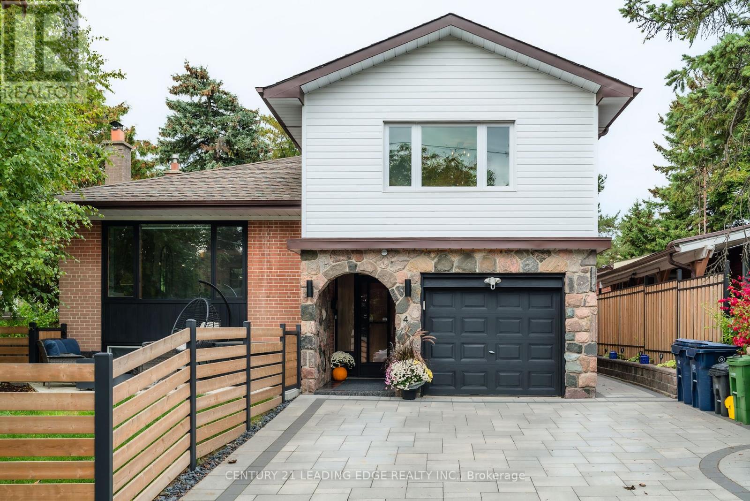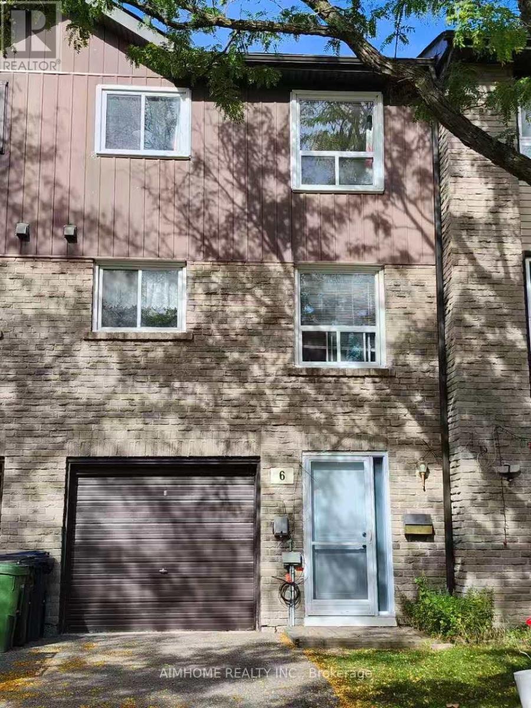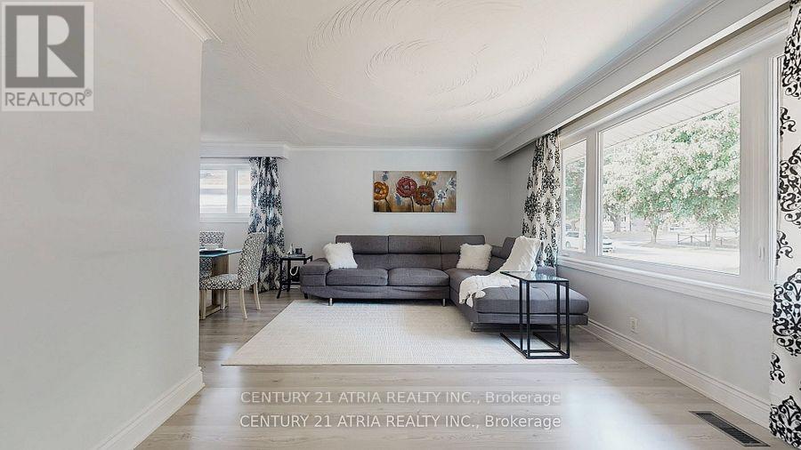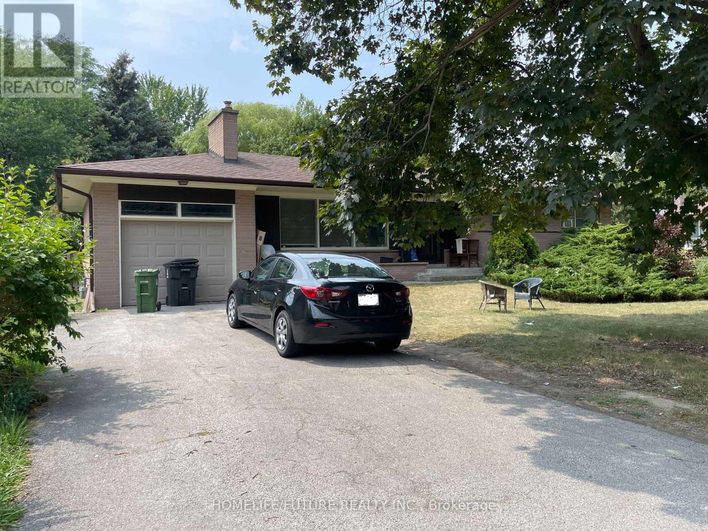
Highlights
Description
- Time on Houseful13 days
- Property typeSingle family
- StyleBungalow
- Neighbourhood
- Median school Score
- Mortgage payment
Rare Find In Prime Agincourt! This Custom Built, Single-Owner Bungalow Sits On A Premium 75' x 196' Lot (1/3 Acre) On A Quiet, Tree Lined Street Among Other Custom Homes. Larger Than Most In The Area (1268 Sq ft + 1289 Sq ft Basement - MPAC), It Features Timeless Details Including Plaster Ceilings And Crown Mouldings. The Bright Main Level Offers A Spacious Living Area With A Large Window, Plus 3 Well-Sized Bedrooms With Closets And Washrooms. The Finished Basement, With A Separate Entrance, Is Divided Into 2 Self-Contained Units-Each With Bedrooms And Full Washrooms - Ideal For Extended Family Or Rental Income. The Ultra-Private, Park Like Backyard Boasts Mature Trees And Gardens. Endless Potential To Renovate, Expand, Or Build Your Dream Home In One Of Scarborough's Most Sought-After Neighbourhoods! (id:63267)
Home overview
- Cooling Central air conditioning
- Heat source Natural gas
- Heat type Forced air
- Sewer/ septic Sanitary sewer
- # total stories 1
- Fencing Fenced yard
- # parking spaces 5
- Has garage (y/n) Yes
- # full baths 4
- # total bathrooms 4.0
- # of above grade bedrooms 6
- Flooring Vinyl
- Subdivision Agincourt south-malvern west
- Directions 1477017
- Lot size (acres) 0.0
- Listing # E12450516
- Property sub type Single family residence
- Status Active
- Kitchen 5.52m X 3.29m
Level: Basement - Bedroom 3.38m X 3.05m
Level: Basement - Bedroom 2.99m X 3.68m
Level: Basement - Living room 5.52m X 3.29m
Level: Basement - Living room 2.77m X 2.5m
Level: Basement - Bedroom 3.81m X 3.69m
Level: Basement - 3rd bedroom 3.3m X 2.71m
Level: Main - Kitchen 4.39m X 3.05m
Level: Main - Dining room 3.06m X 2.86m
Level: Main - Primary bedroom 3.6m X 3.35m
Level: Main - 2nd bedroom 3.6m X 3.35m
Level: Main - Living room 5.67m X 3.96m
Level: Main
- Listing source url Https://www.realtor.ca/real-estate/28963371/90-glen-watford-drive-toronto-agincourt-south-malvern-west-agincourt-south-malvern-west
- Listing type identifier Idx

$-4,503
/ Month



