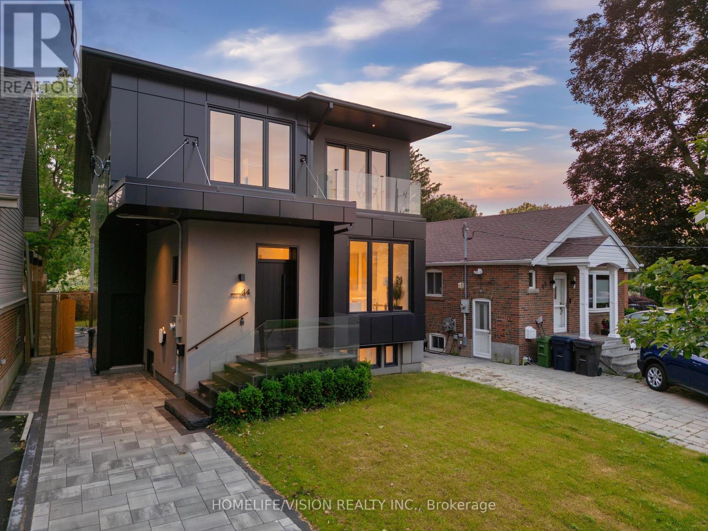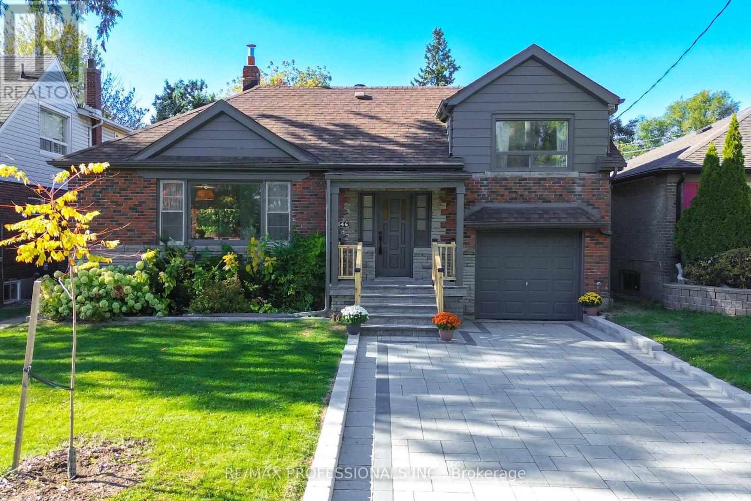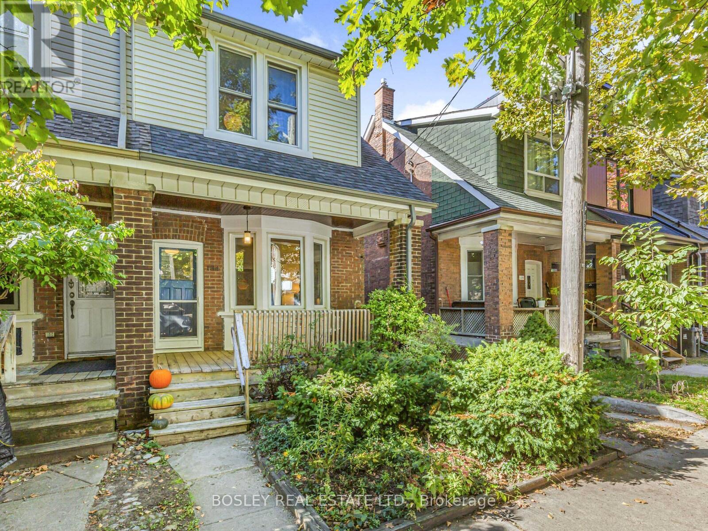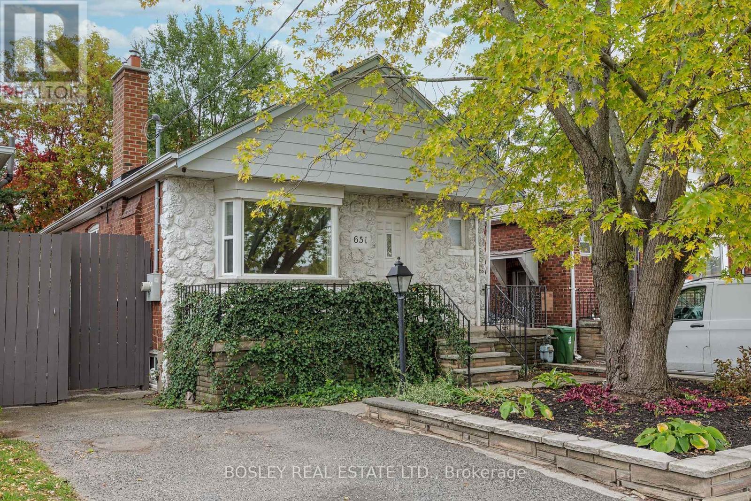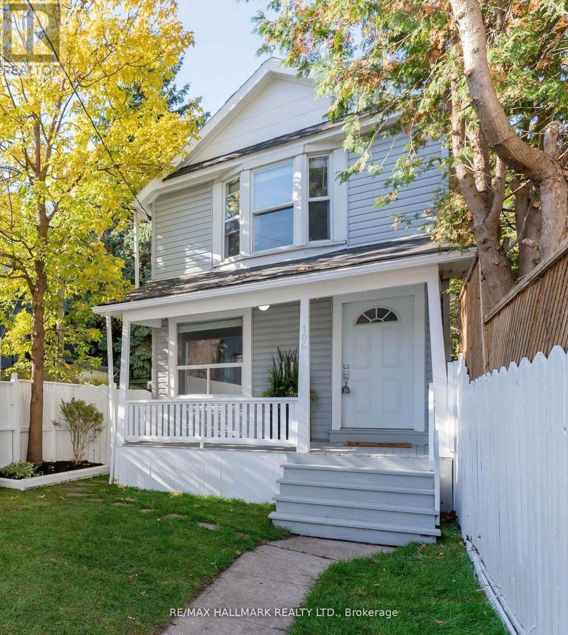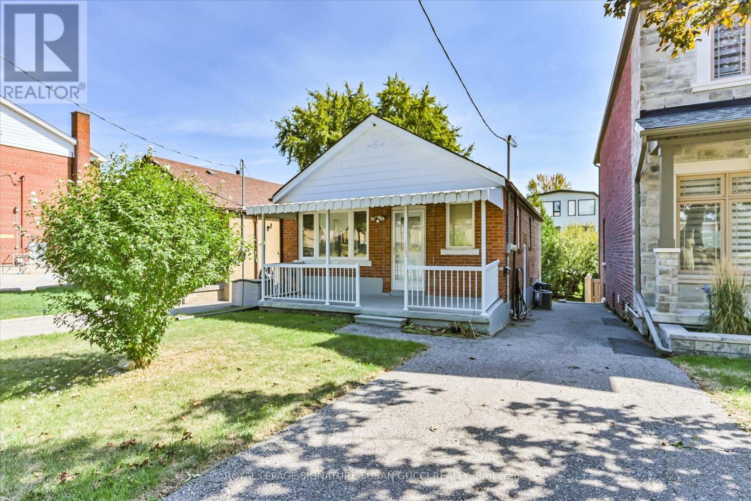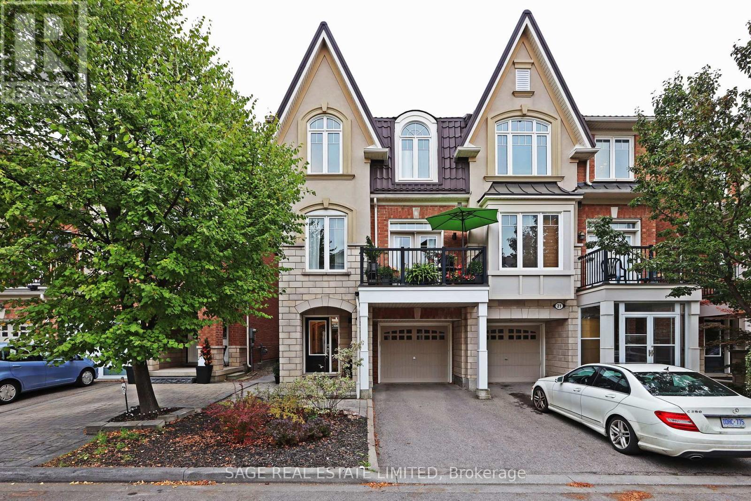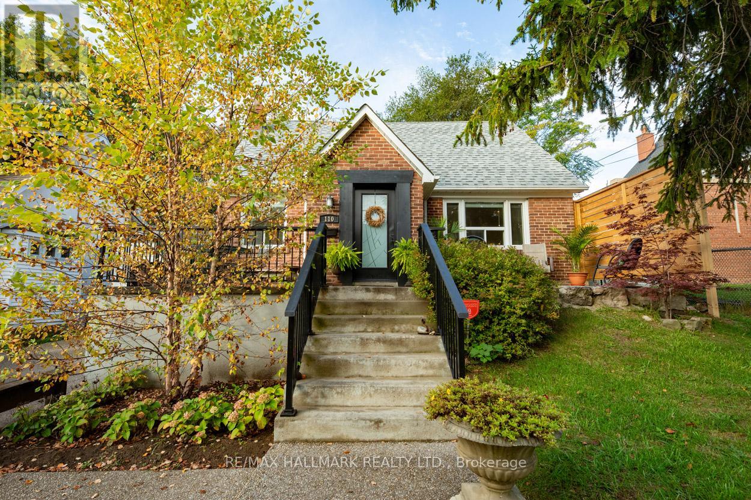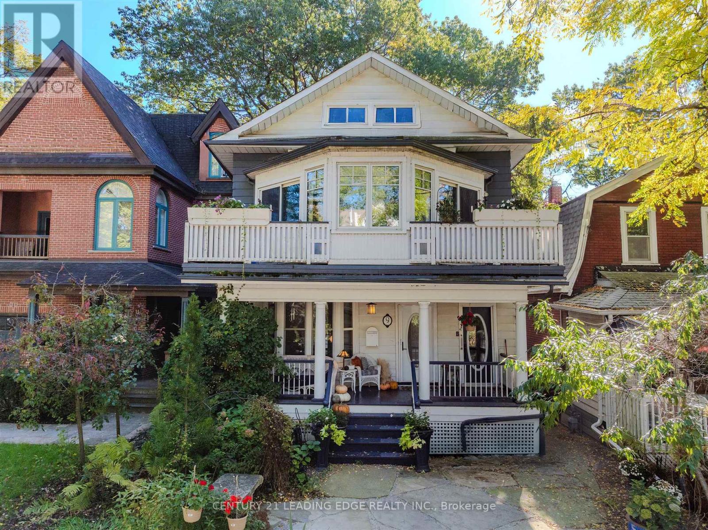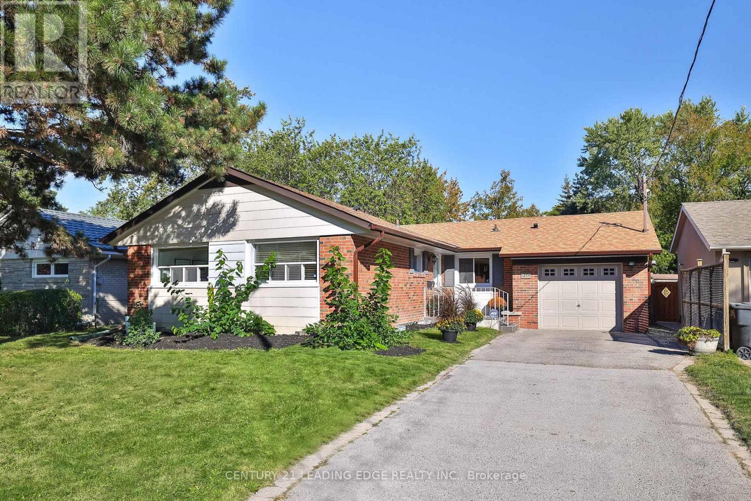- Houseful
- ON
- Toronto
- O'Connor - Parkview
- 90 Meighen Ave
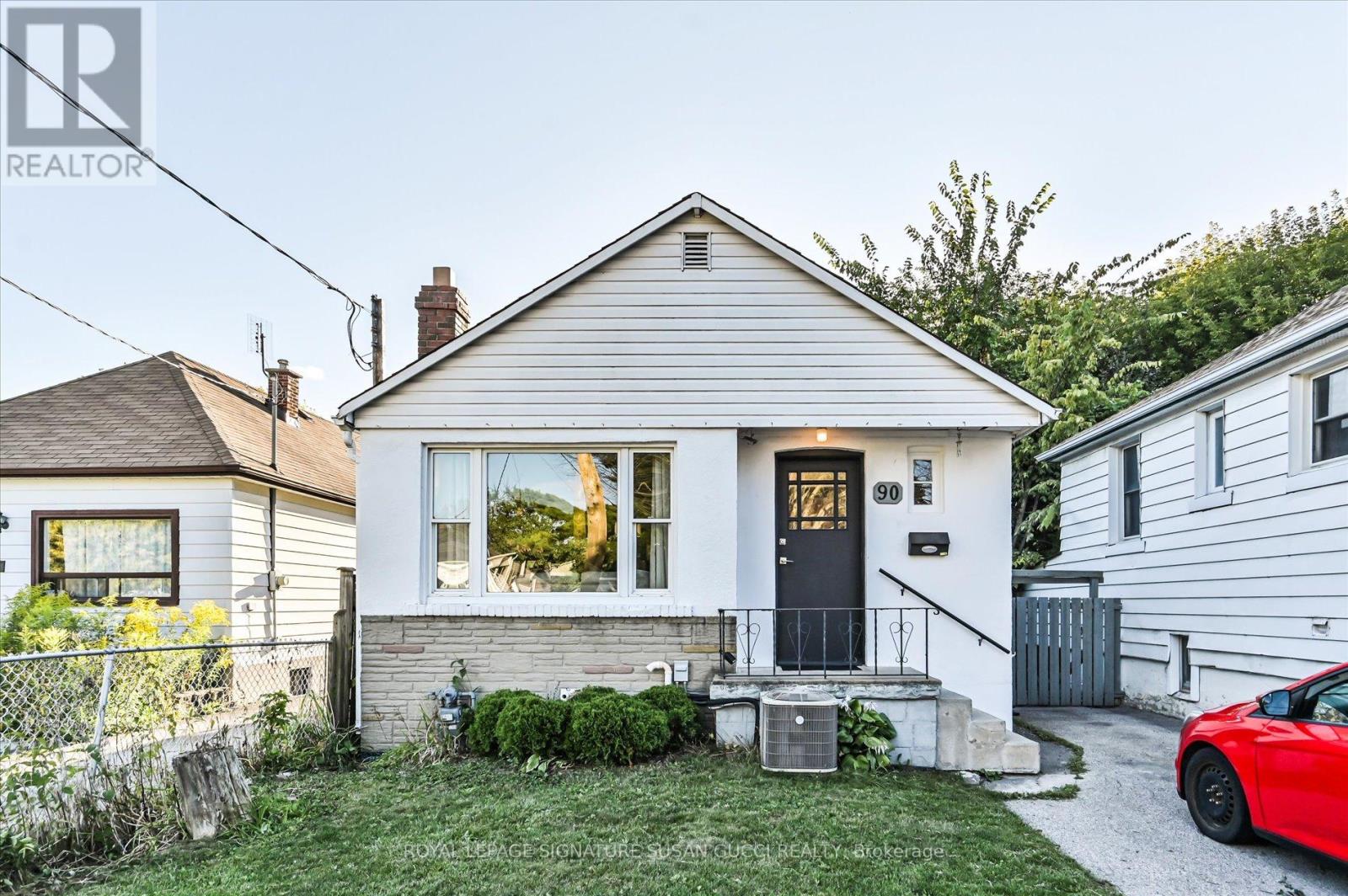
Highlights
Description
- Time on Houseful19 days
- Property typeSingle family
- StyleBungalow
- Neighbourhood
- Median school Score
- Mortgage payment
Welcome to this charming fully detached, classic bungalow offering 2+1 bedrooms and a layout that blends classic comfort with modern updates. Recently renovated with new floors, fresh paint, a stylish bathroom, and a beautiful kitchen, this home is truly move-in ready.Step outside to a spacious, fenced backyard: a private retreat ideal for kids, pets, and entertaining. The long private drive provides ample parking, while the self-contained in-law suite offers excellent flexibility, whether for extended family, guests, or as a potential mortgage helper. Located in a quiet, family-friendly pocket, you'll enjoy unbeatable convenience. Transit is at your doorstep with a 24-hour bus to the subway just a short walk away. Nearby Taylor Creek Park offers miles of paved trails for jogging, biking, and dog walking, with easy access to The Beach for boardwalk strolls. Shopping is close at hand too: head to the Shops of the Danforth for local charm or north to Eglinton for big-box convenience including Costco.This home is an excellent fit for first-time buyers, down sizers, or investors seeking a turnkey property in a desirable location. (id:63267)
Home overview
- Cooling Central air conditioning
- Heat source Natural gas
- Heat type Forced air
- Sewer/ septic Sanitary sewer
- # total stories 1
- Fencing Fenced yard
- # parking spaces 2
- # full baths 2
- # total bathrooms 2.0
- # of above grade bedrooms 3
- Flooring Laminate, ceramic
- Subdivision O'connor-parkview
- Lot size (acres) 0.0
- Listing # E12438303
- Property sub type Single family residence
- Status Active
- Bedroom 5.31m X 3.1m
Level: Basement - Recreational room / games room 5.22m X 4.22m
Level: Basement - Kitchen 3.3m X 2.8m
Level: Basement - Dining room 2.77m X 2.82m
Level: Main - 2nd bedroom 2.93m X 2.82m
Level: Main - Primary bedroom 4.38m X 2.86m
Level: Main - Kitchen 3.05m X 2.6m
Level: Main - Living room 4.3m X 3m
Level: Main
- Listing source url Https://www.realtor.ca/real-estate/28937191/90-meighen-avenue-toronto-oconnor-parkview-oconnor-parkview
- Listing type identifier Idx

$-2,264
/ Month

