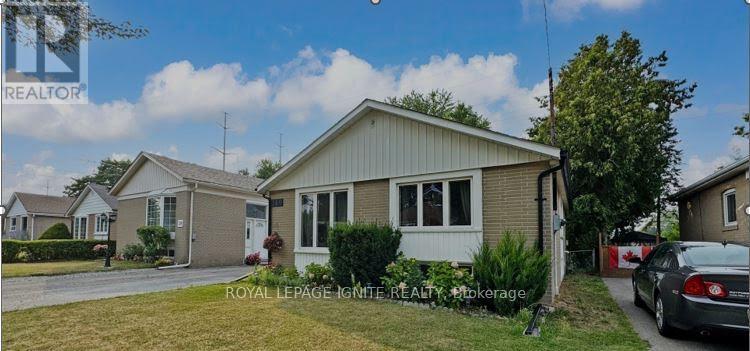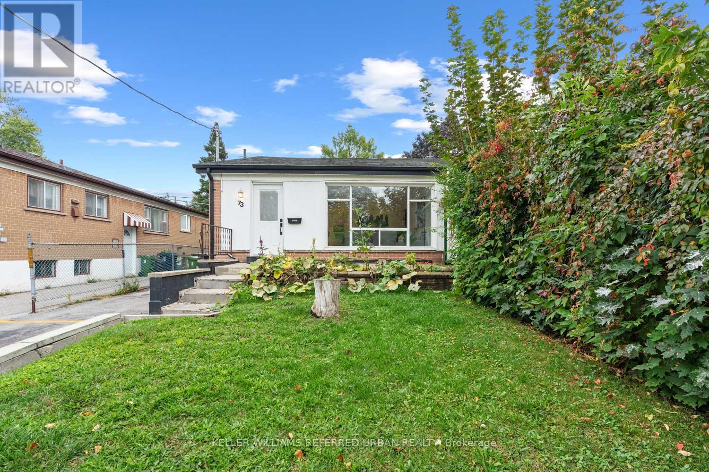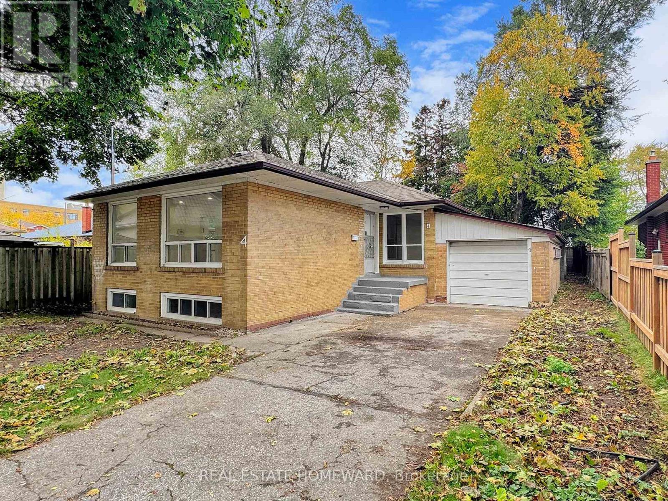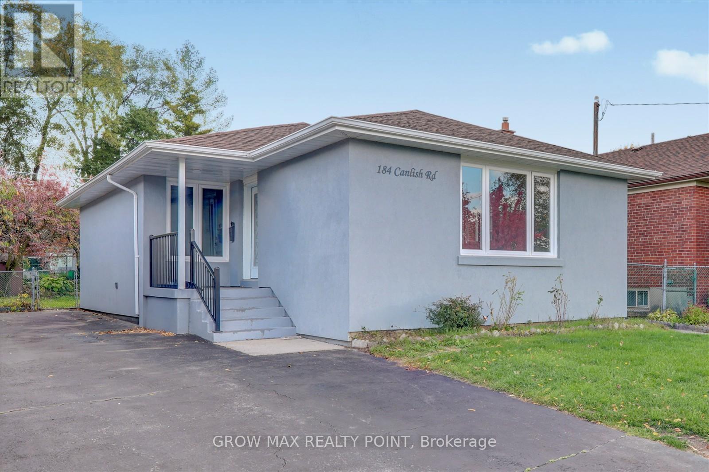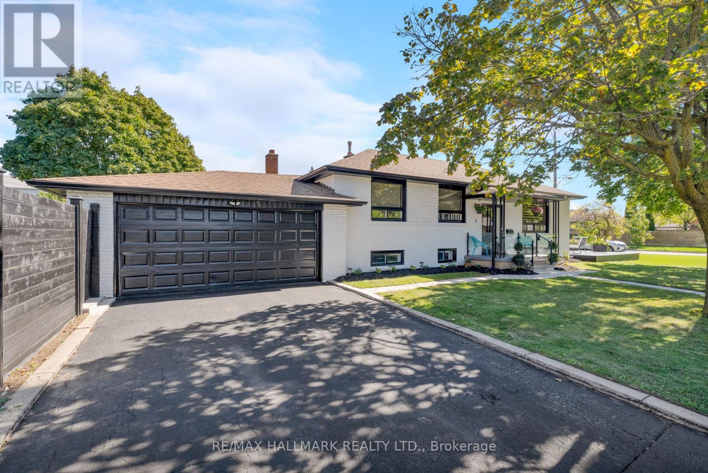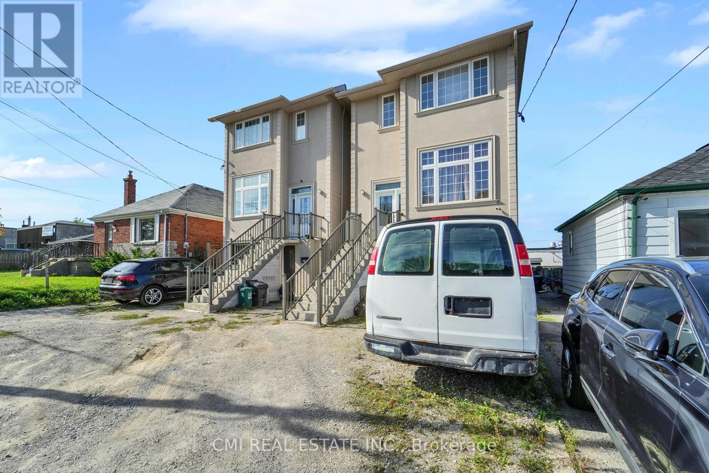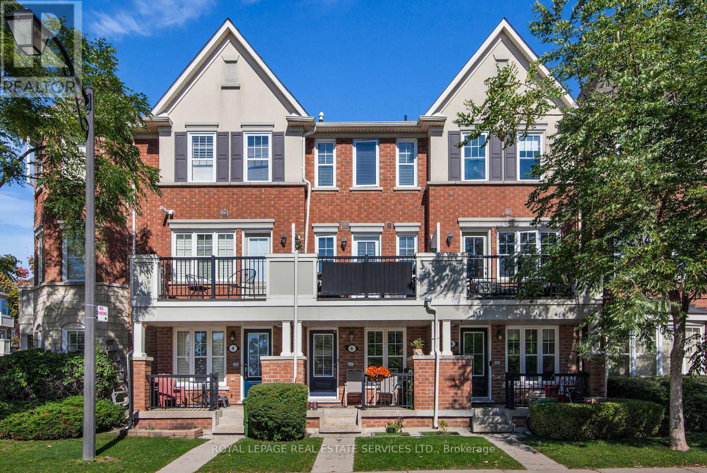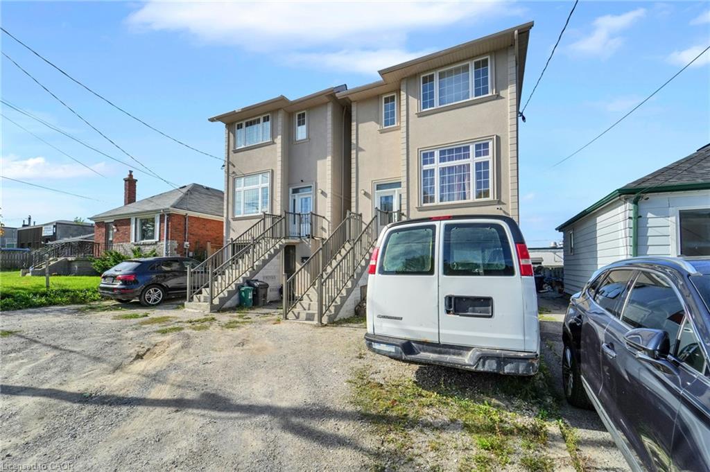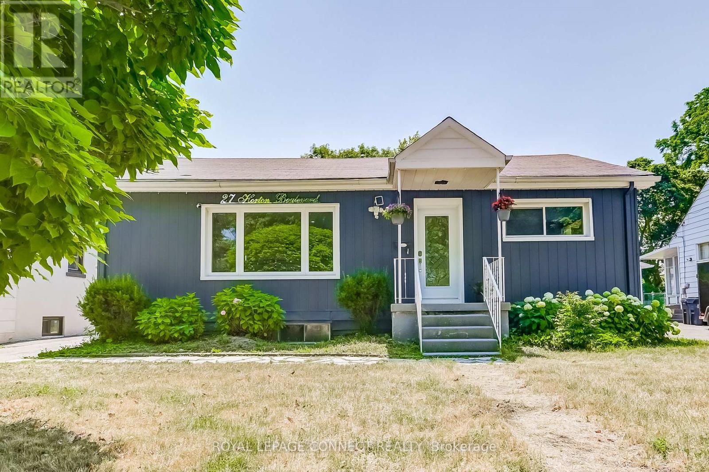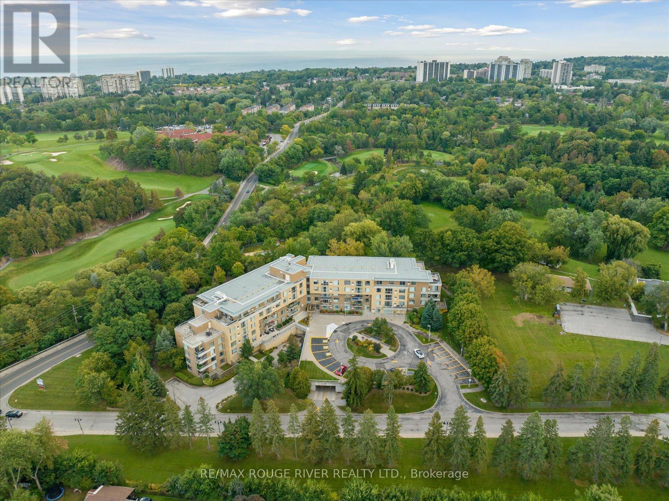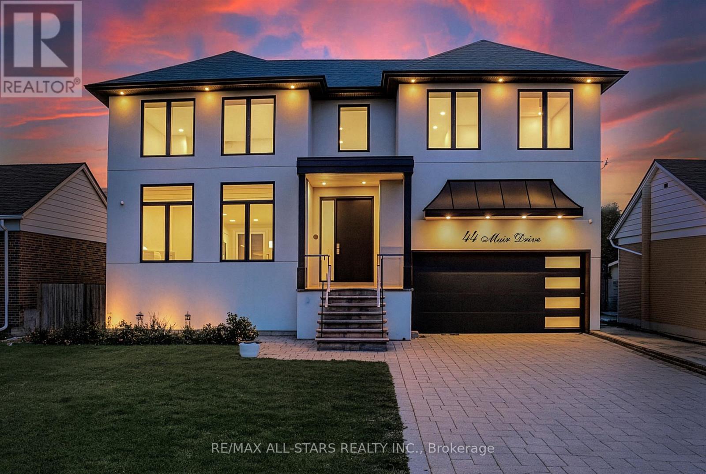- Houseful
- ON
- Toronto
- Eglinton East
- 706 1346 Danforth Rd
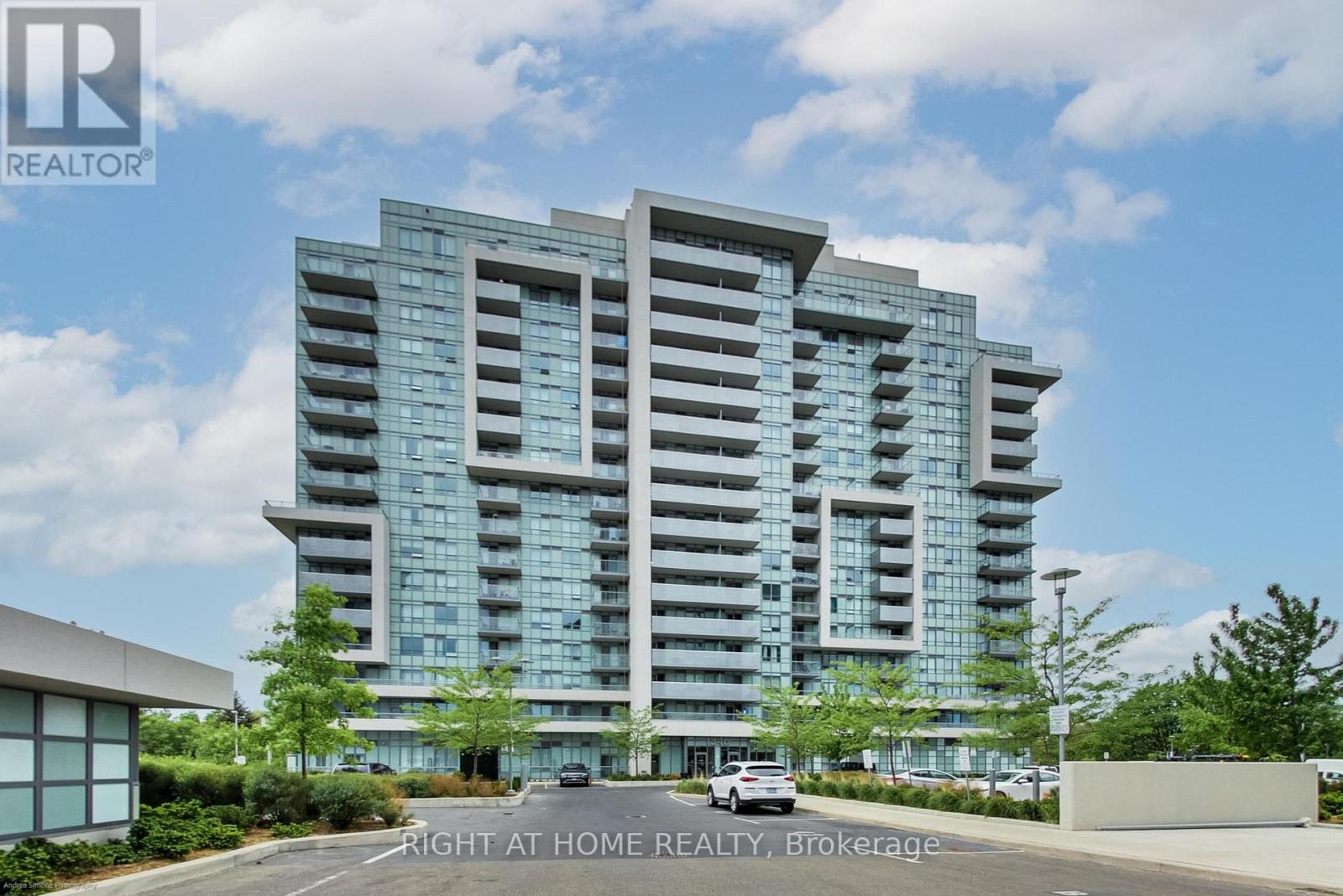
Highlights
Description
- Time on Houseful46 days
- Property typeSingle family
- Neighbourhood
- Median school Score
- Mortgage payment
Welcome to Unit 706 at 1346 Danforth Road, where views meet value! This stylish 2-bedroom, 2-bathroom condo comes **without parking (but rental parking is available!) and is the perfect blend of modern design, convenience, and unbeatable views. Soak in breathtaking, unobstructed west-facing sunsets and Toronto skyline vistas every evening from your private balcony, views that are guaranteed to last! Inside, the open-concept layout is filled with natural light, making it ideal for both relaxing and entertaining. The kitchen features sleek cabinetry, stainless steel appliances, and a smart design for everyday cooking. The spacious living and dining area flows seamlessly to your balcony, giving you that coveted indoor-outdoor lifestyle. *Highlights You'll Love: *Warm, stylish laminate flooring throughout. *Two generously sized bedrooms with great closet space. *Two modern, spa-like bathrooms. *In-suite laundry for ultimate convenience. A thoughtful floor plan that maximizes comfort and functionality. Located in a fast-growing, transit-friendly neighborhood, you're steps from parks, shopping, schools, and everything you need. Whether you're a first-time buyer, a young family, or an investor, this condo is the total package for style, value, and long-term growth. Don't miss out on this opportunity- units with views like this don't come around often! (id:63267)
Home overview
- Cooling Central air conditioning
- Heat source Natural gas
- Heat type Forced air
- Has garage (y/n) Yes
- # full baths 2
- # total bathrooms 2.0
- # of above grade bedrooms 2
- Flooring Laminate, ceramic
- Community features Pets allowed with restrictions
- Subdivision Eglinton east
- View View
- Lot size (acres) 0.0
- Listing # E12387625
- Property sub type Single family residence
- Status Active
- Kitchen 2.29m X 2.44m
Level: Main - Living room 6.09m X 3.23m
Level: Main - Primary bedroom 3.41m X 2.89m
Level: Main - 2nd bedroom 3.23m X 2.74m
Level: Main - Dining room 6.09m X 3.23m
Level: Main
- Listing source url Https://www.realtor.ca/real-estate/28828083/706-1346-danforth-road-toronto-eglinton-east-eglinton-east
- Listing type identifier Idx

$-958
/ Month

