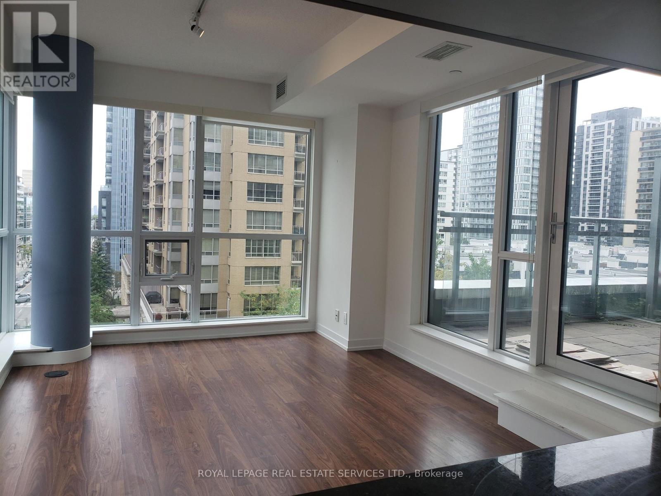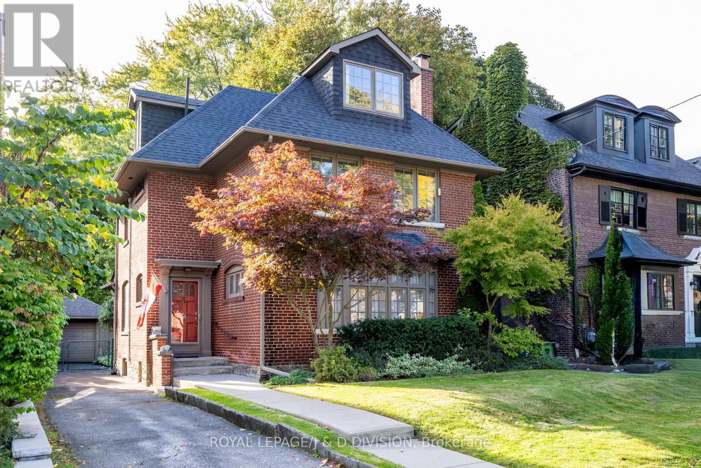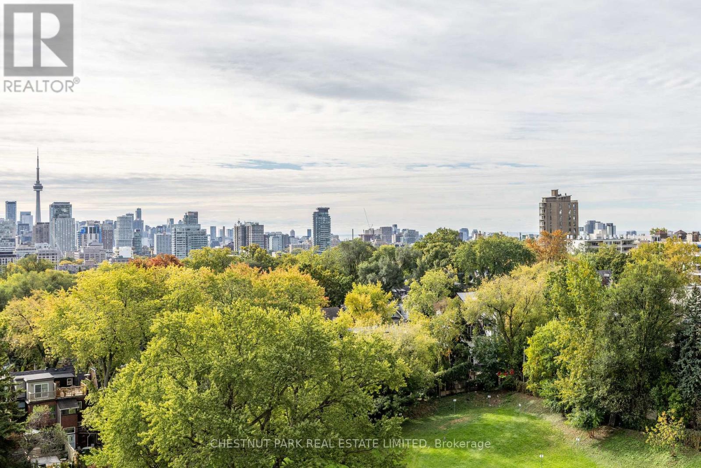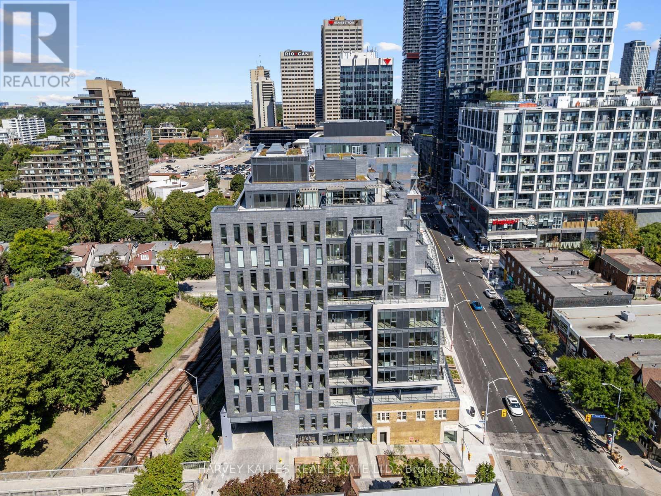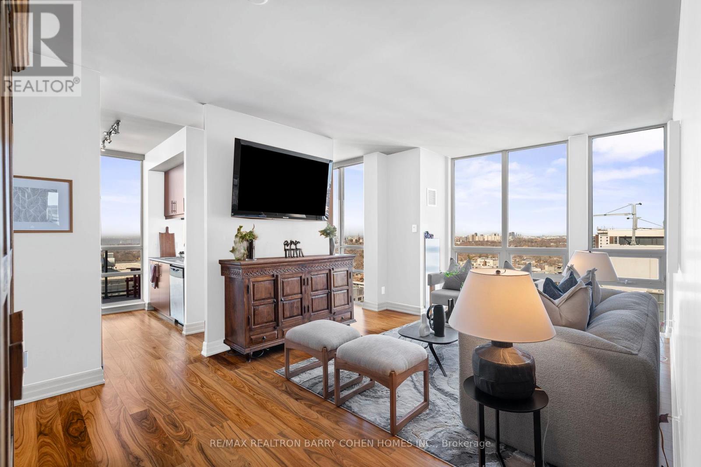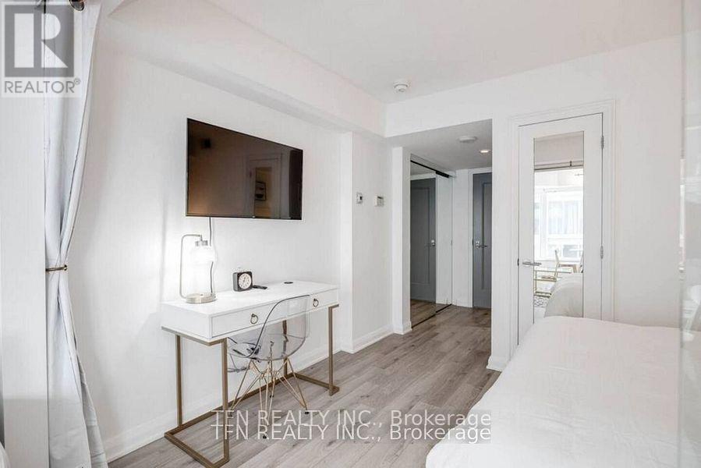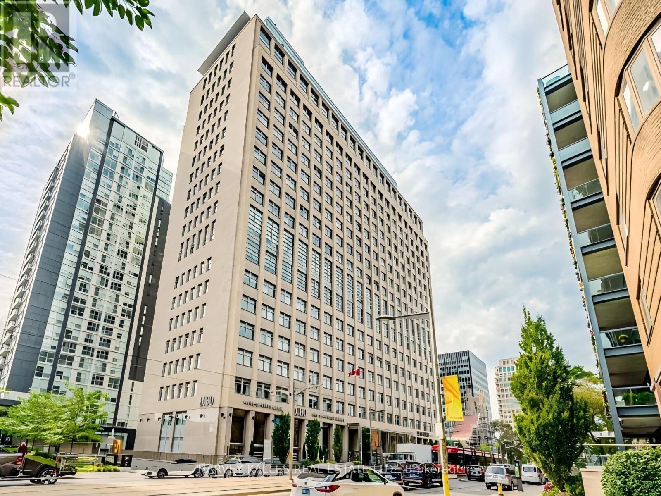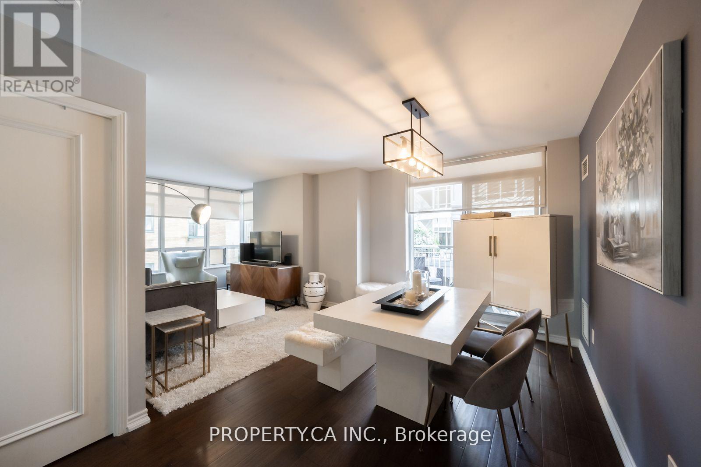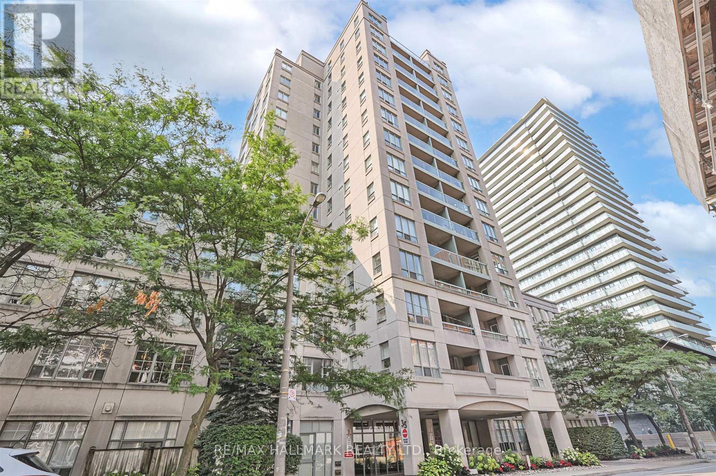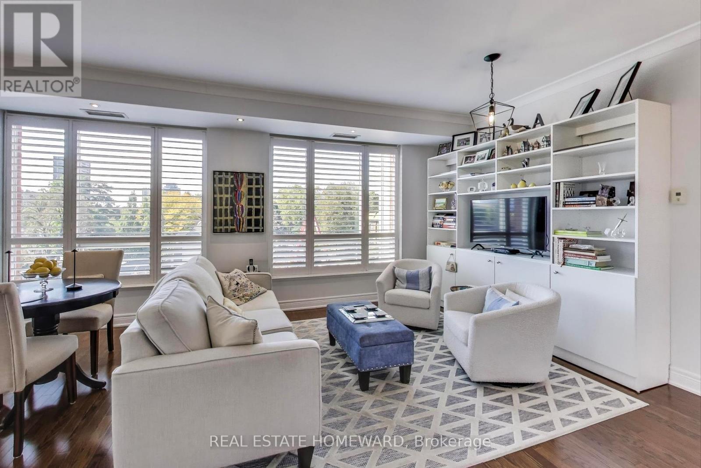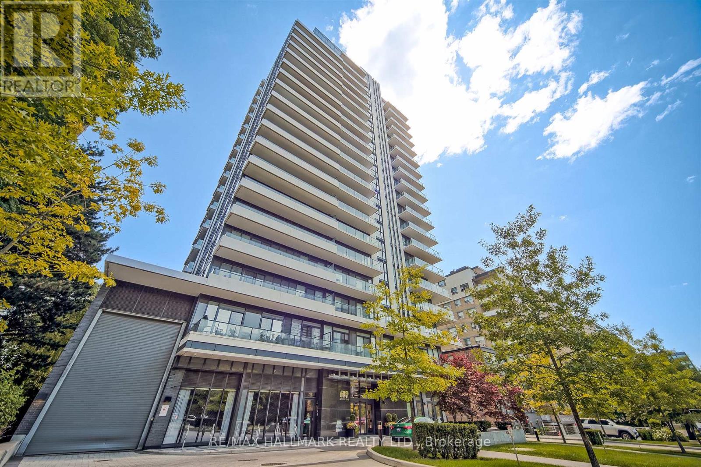
Highlights
Description
- Time on Houseful61 days
- Property typeSingle family
- Neighbourhood
- Median school Score
- Mortgage payment
Welcome To 609 Avenue Road A Luxurious Retreat In Prestigious Forest Hill Experience The Epitome Of Luxury Living At 609 Avenue Road, Where Elegance Meets Comfort In One Of Toronto's Most Sought-After Neighborhoods. This Stunning 2-Bedroom Plus Den Unit Offers An Abundance Of Space, Natural Light, And A Picturesque East-Facing View, Filled With Lush Greenery And Sunlight. Featuring 9-Foot Ceilings And An Open-Concept Kitchen With Granite Countertops And Built-In Appliances, This Home Is Designed For Both Style And Functionality. The Master Bedroom Is A True Sanctuary, Complete With A 3-Piece Ensuite And A Walk-In Closet & Private Balcony, While The Versatile Den Can Easily Function As A Third Bedroom Or Home Office. Marvel At The Stunning South East View, Perfect For Enjoying Your Morning Coffee. With Just A Short Walk To Upper Canada College And Minutes From The Yonge St Subway, You're In Close Proximity To All The Conveniences And Amenities That Make Living In Forest Hill So Desirable. Don't Miss The Chance To Experience The Perfect Blend Of Luxury, Convenience, And Natural Beauty In This Remarkable Home. (id:63267)
Home overview
- Cooling Central air conditioning
- Heat source Natural gas
- Heat type Forced air
- # parking spaces 1
- Has garage (y/n) Yes
- # full baths 2
- # half baths 1
- # total bathrooms 3.0
- # of above grade bedrooms 3
- Flooring Hardwood
- Community features Pet restrictions, community centre
- Subdivision Yonge-st. clair
- Lot size (acres) 0.0
- Listing # C12300562
- Property sub type Single family residence
- Status Active
- Kitchen Measurements not available
Level: Flat - 2nd bedroom 2.74m X 3.04m
Level: Flat - Dining room 6.46m X 3.5m
Level: Flat - Den 3.04m X 2.83m
Level: Flat - Living room 6.46m X 3.5m
Level: Flat - Primary bedroom 3.65m X 3.23m
Level: Flat
- Listing source url Https://www.realtor.ca/real-estate/28639170/904-609-avenue-road-toronto-yonge-st-clair-yonge-st-clair
- Listing type identifier Idx

$-2,523
/ Month



