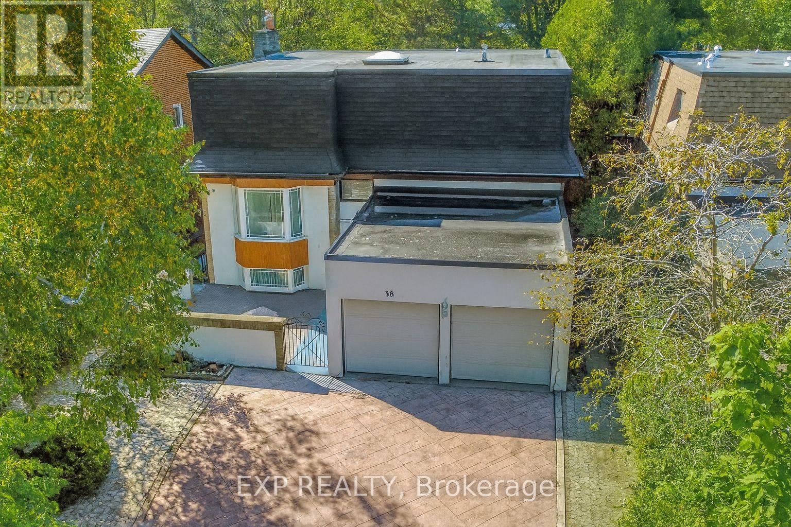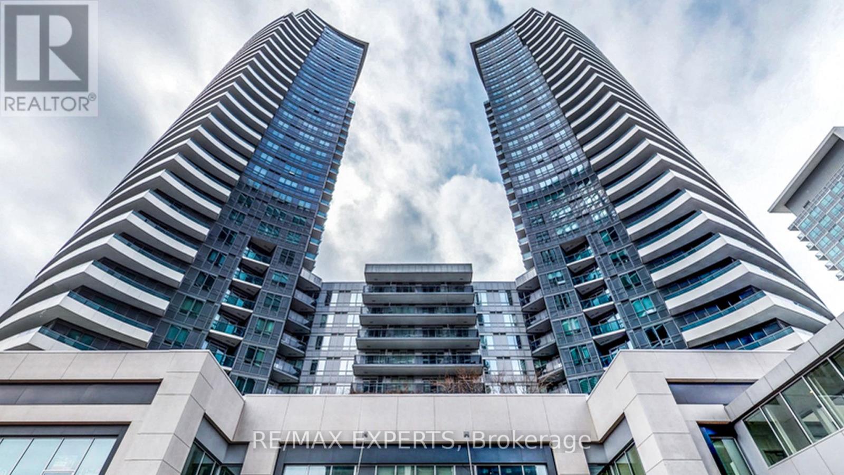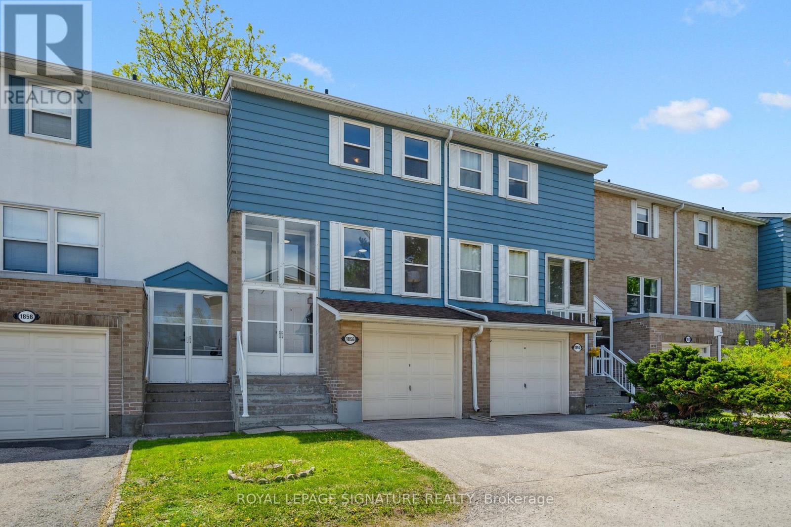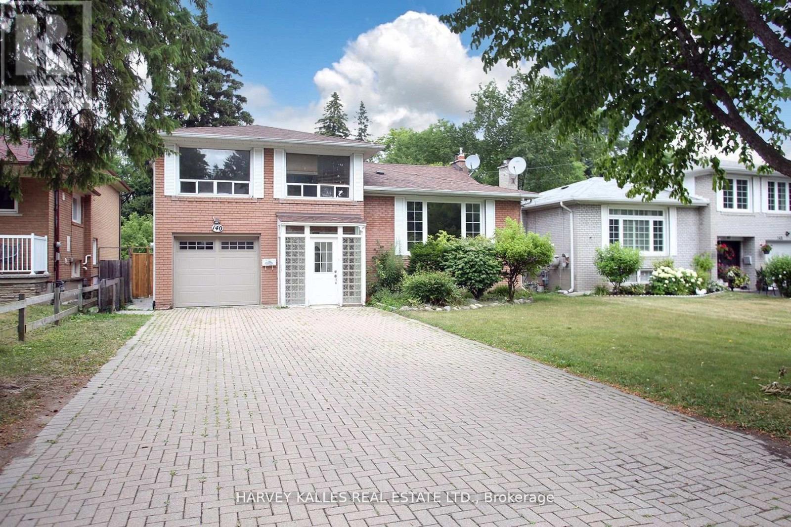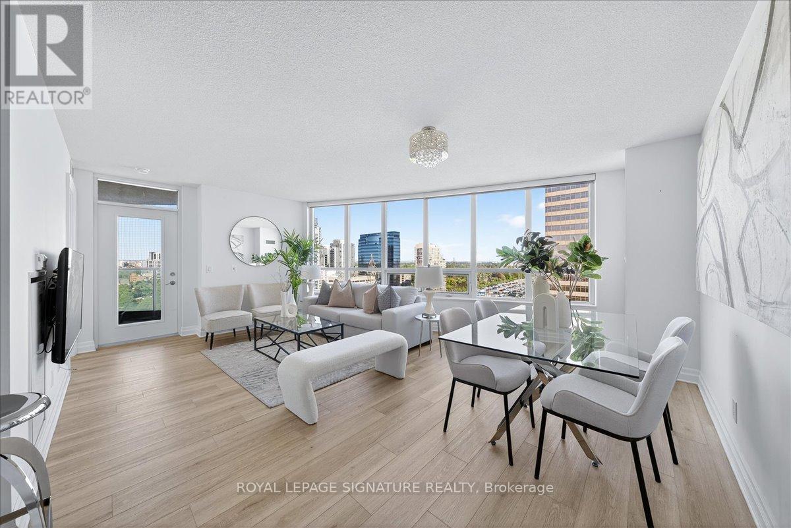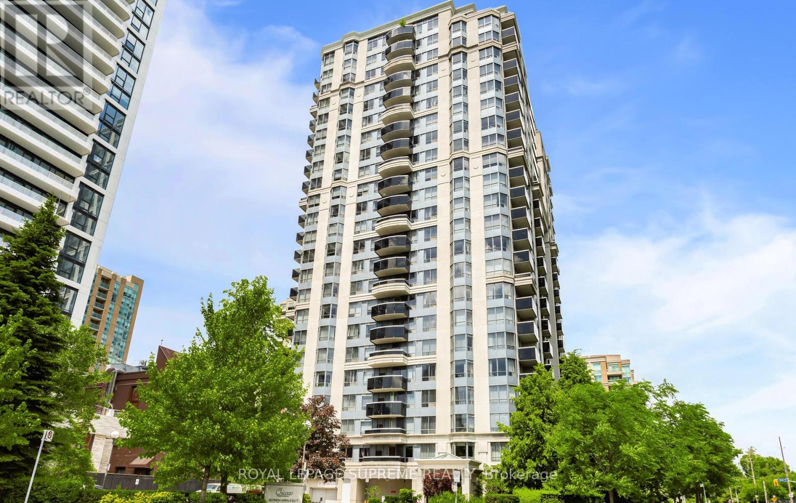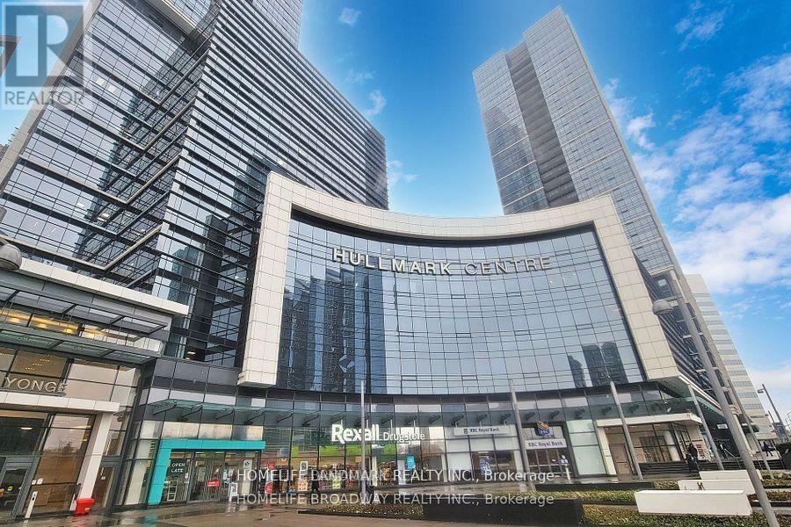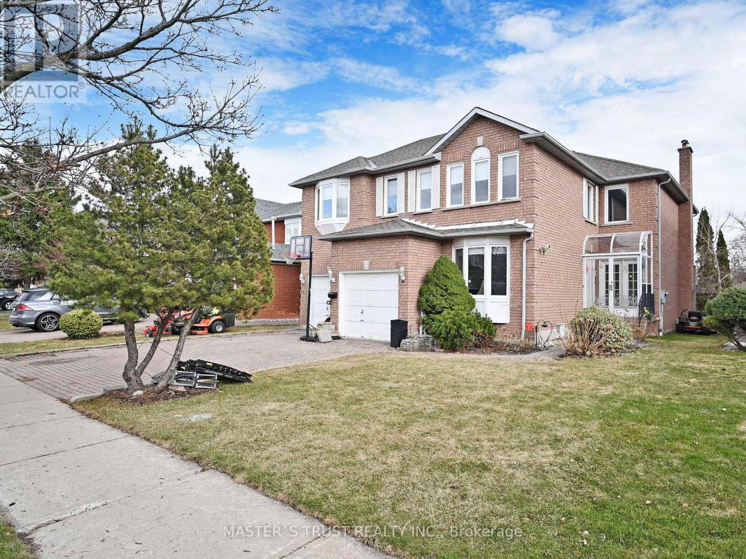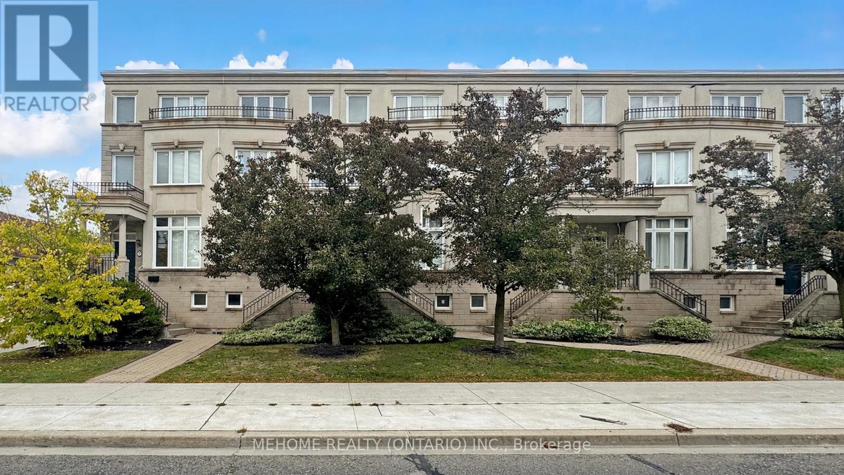- Houseful
- ON
- Toronto
- Bayview Woods - Steeles
- 302 3237 Bayview Ave W
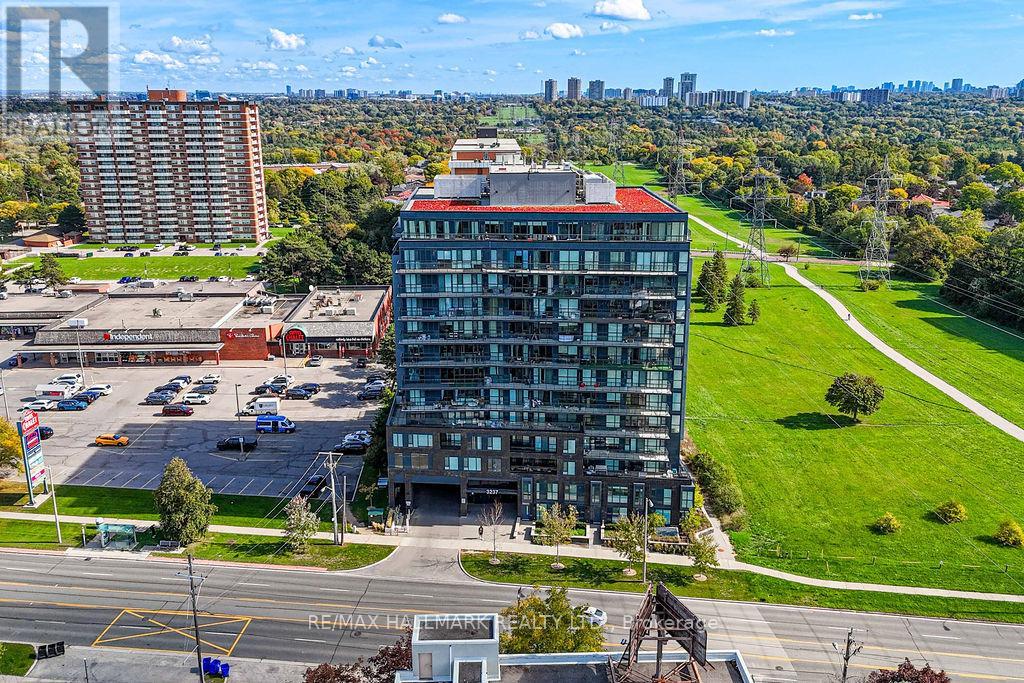
Highlights
Description
- Time on Housefulnew 6 days
- Property typeSingle family
- StyleMulti-level
- Neighbourhood
- Median school Score
- Mortgage payment
Discover a turnkey 1-bedroom at Bennett on Bayview, newly renovated with brand new floors, fresh designer paint, and sleek mirrored glass sliding closet doors at the entry. The bright living area opens to a private balcony perfect for morning coffee or unwinding in the evening. Located in prestigious Bayview Woods Steeles, you're within the sought after catchment for Steeles view Public School, Earl Haig, and A.Y. Jackson. Commuting is easy with express bus service, minutes to Yonge & Finch, quick access to HWY 401/404, and Old Cummer GO Station nearby. Everyday convenience is exceptional: the plaza downstairs offers a grocery store, TD and CIBC Bank, Doctor office, Pharmacy, Restaurants and much more. Outdoor recreation is at your doorstep with nearby ravines, greenbelts, and multiuse pathways ideal for jogging, cycling, or a leisurely stroll. Sophisticated finishes meet everyday ease city living, elevated. Don't miss this move in ready GEM. (id:63267)
Home overview
- Cooling Central air conditioning
- Heat source Natural gas
- Heat type Forced air
- # parking spaces 1
- Has garage (y/n) Yes
- # full baths 1
- # total bathrooms 1.0
- # of above grade bedrooms 1
- Community features Pet restrictions, community centre, school bus
- Subdivision Bayview woods-steeles
- View City view
- Lot size (acres) 0.0
- Listing # C12460688
- Property sub type Single family residence
- Status Active
- Living room 2.78m X 6.19m
Level: Main - Kitchen 2.78m X 6.19m
Level: Main - Bedroom 2.59m X 3.49m
Level: Main - Dining room 2.78m X 6.19m
Level: Main
- Listing source url Https://www.realtor.ca/real-estate/28985833/302-3237-bayview-avenue-w-toronto-bayview-woods-steeles-bayview-woods-steeles
- Listing type identifier Idx

$-772
/ Month

