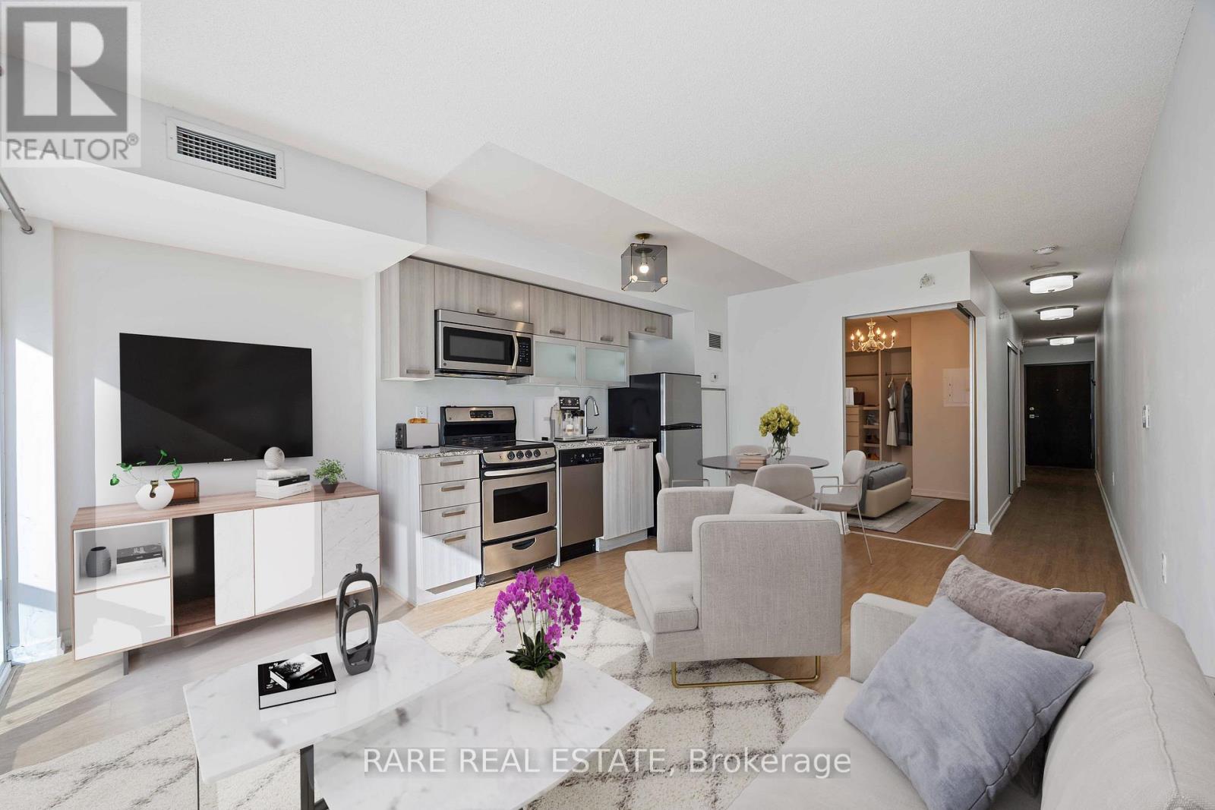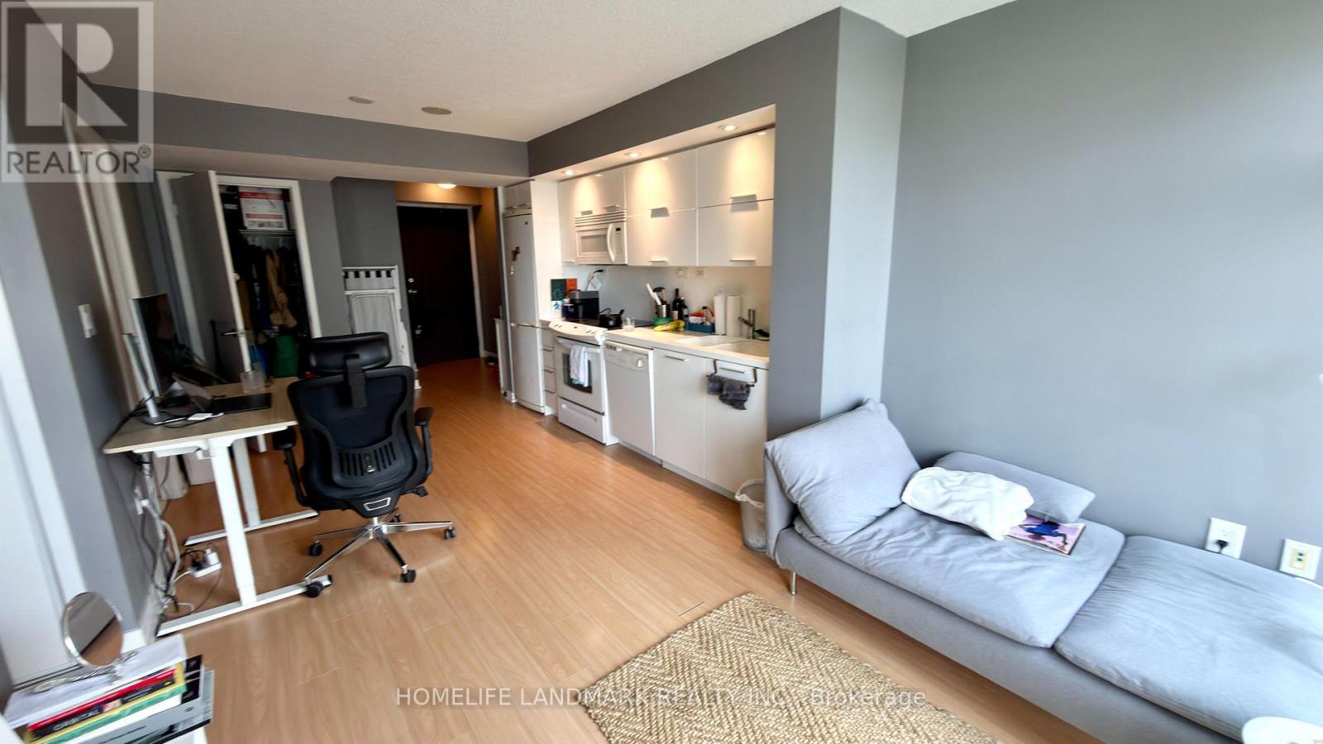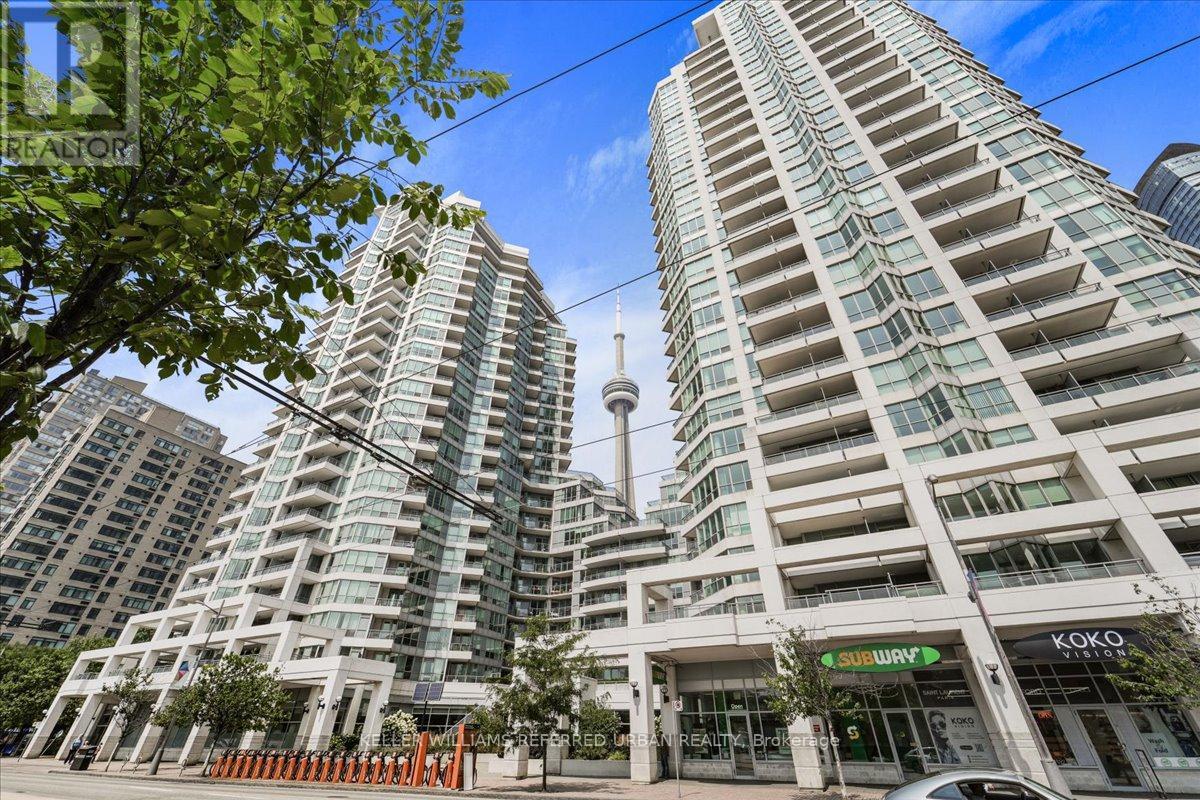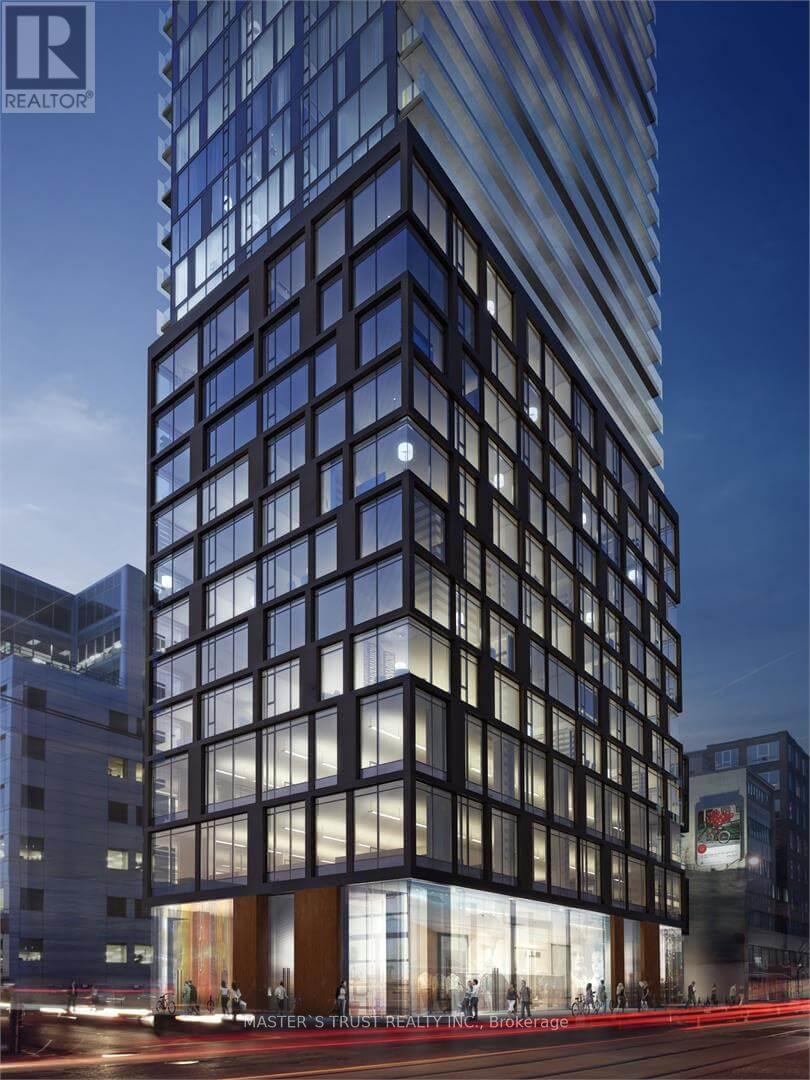- Houseful
- ON
- Toronto
- Fashion District
- 610 438 Richmond St W
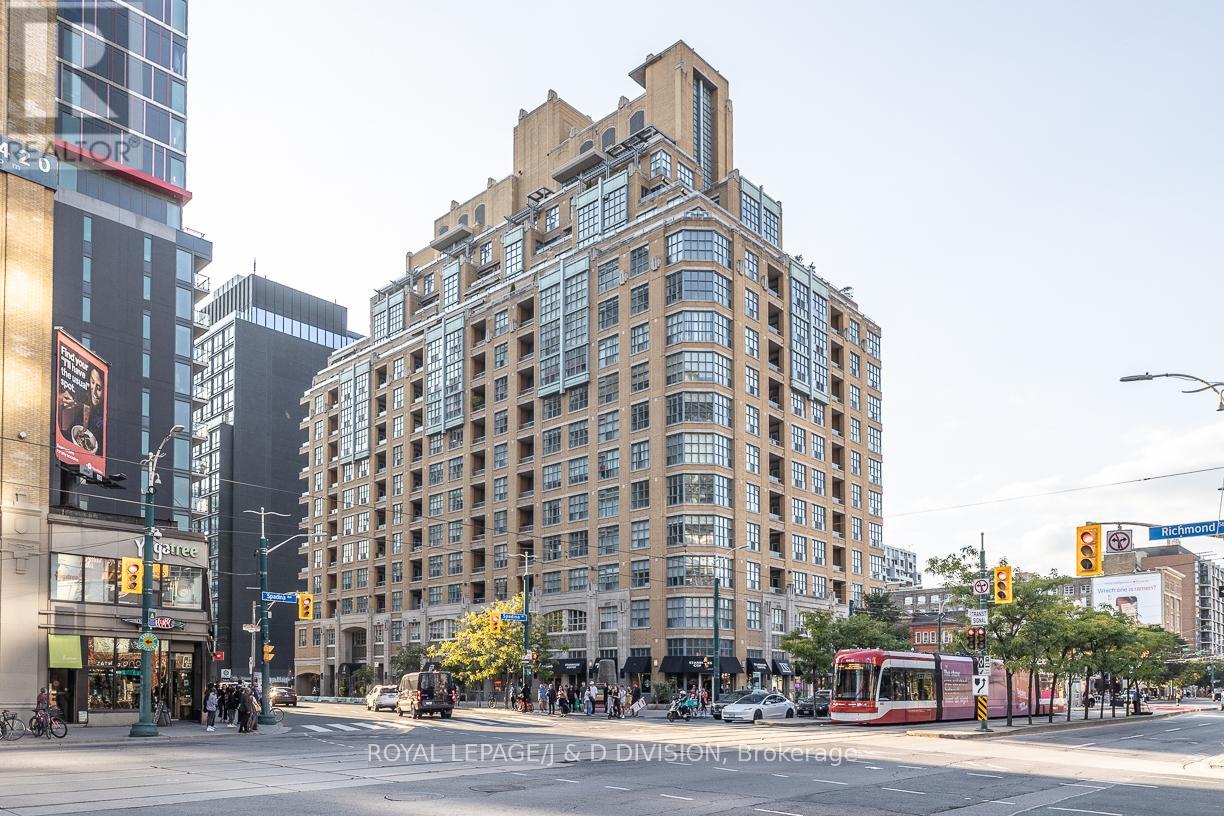
Highlights
Description
- Time on Houseful22 days
- Property typeSingle family
- Neighbourhood
- Median school Score
- Mortgage payment
Great value at less than $925/square foot! This corner suite at sought-after The Morgan is bright and airy with a contemporary aesthetic. 865sf split floor plan, nicely appointed with many upgrades by the current owners. Walk into the foyer with an alcove for coats and shoes, as well as a storage closet. There is a separate laundry closet with a stackable Samsung washer and dryer and built-in shelving. The second bedroom is tucked away and could be used as a home office, and there is a four piece ensuite washroom across the hall. The modern kitchen has stainless steel Frigidaire/LG/Fisher & Paykel appliances, and a pass through to the dining room that could be a breakfast bar. The spacious living room has wall to wall corner windows that let in lots of natural light. The primary retreat is spacious, with a dressing area with double closets, as well as a four piece ensuite washroom. One parking spot and one locker are included in this offering. Great building amenities; fitness room, sauna, theatre, 24-hour concierge, rooftop terrace with barbeques. Phenomenal location in the entertainment district, close to everything; The Well, Art Gallery of Ontario, Grange Park, many shops and restaurants along trendy Queen Street West. *100 Walk Score!* (id:63267)
Home overview
- Cooling Central air conditioning
- Heat source Natural gas
- Heat type Forced air
- # parking spaces 1
- Has garage (y/n) Yes
- # full baths 2
- # total bathrooms 2.0
- # of above grade bedrooms 2
- Flooring Tile, hardwood
- Community features Pet restrictions
- Subdivision Waterfront communities c1
- Lot size (acres) 0.0
- Listing # C12427541
- Property sub type Single family residence
- Status Active
- Primary bedroom 5.4m X 2.74m
Level: Main - Dining room 6.29m X 3.38m
Level: Main - Foyer 2.75m X 2.23m
Level: Main - Kitchen 2.42m X 2.15m
Level: Main - 2nd bedroom 2.73m X 2.42m
Level: Main - Living room 6.29m X 3.38m
Level: Main
- Listing source url Https://www.realtor.ca/real-estate/28923013/610-438-richmond-street-w-toronto-waterfront-communities-waterfront-communities-c1
- Listing type identifier Idx

$-1,307
/ Month







