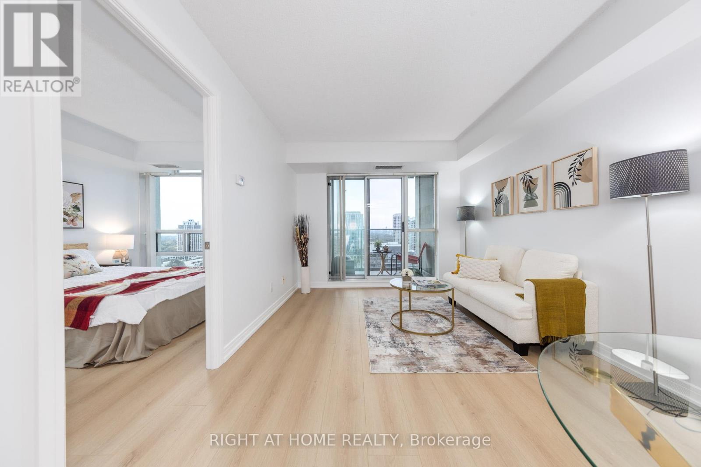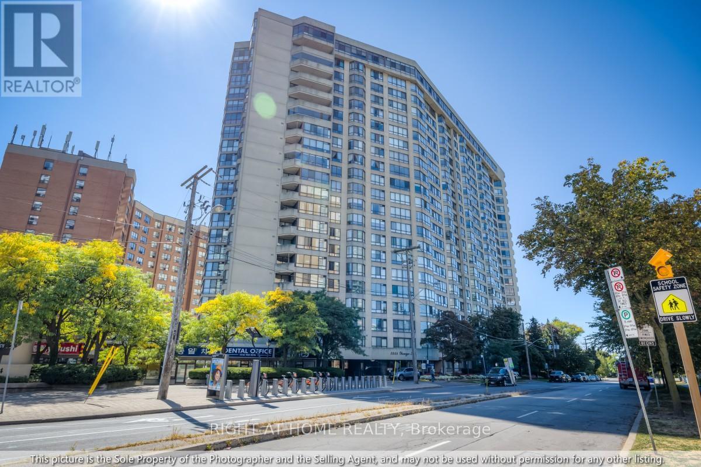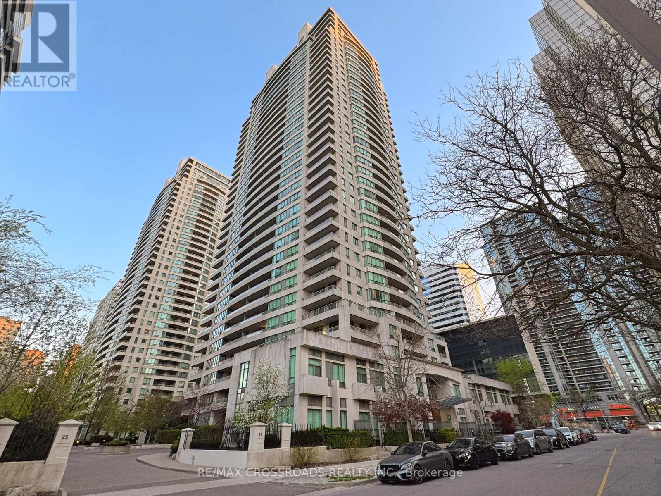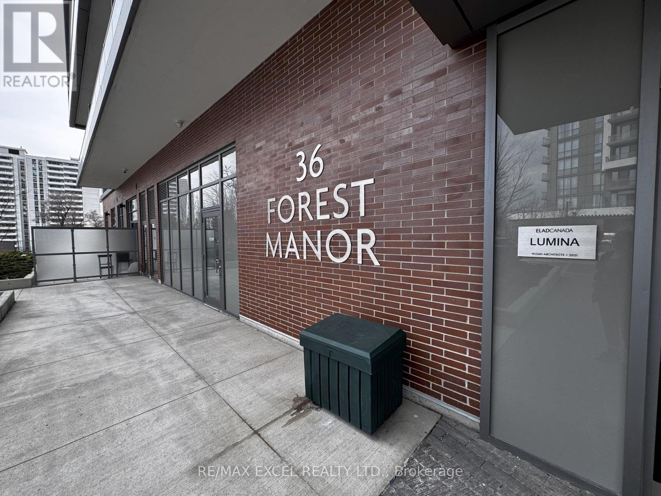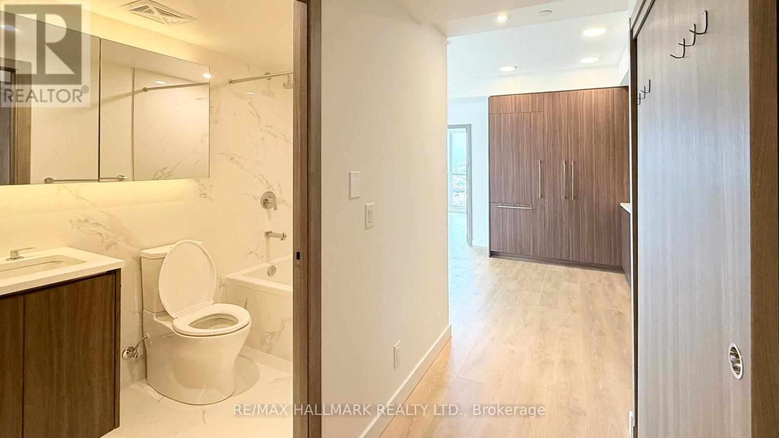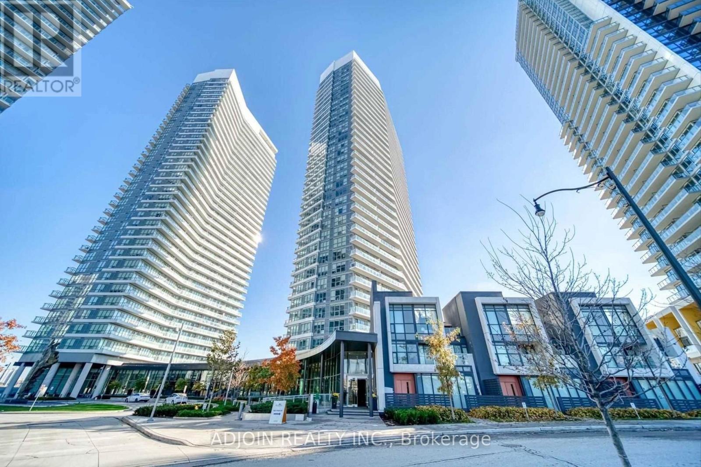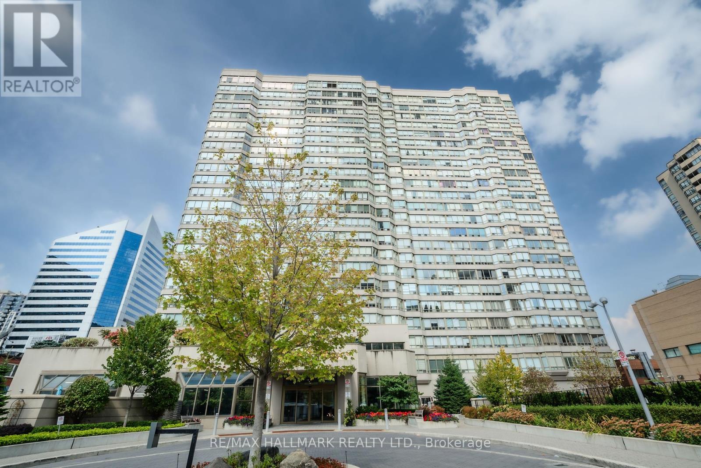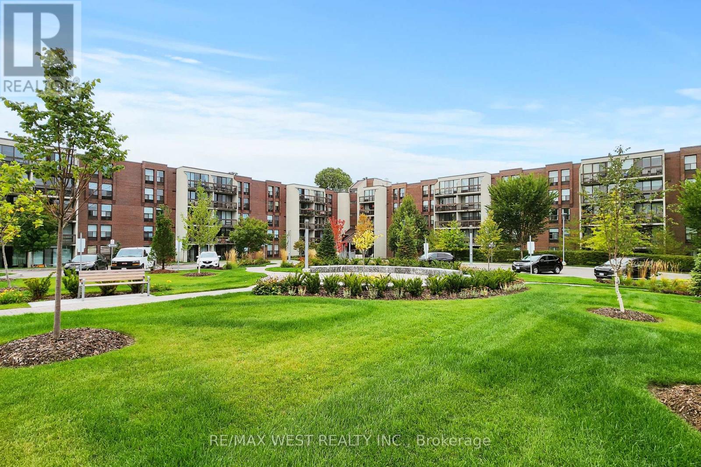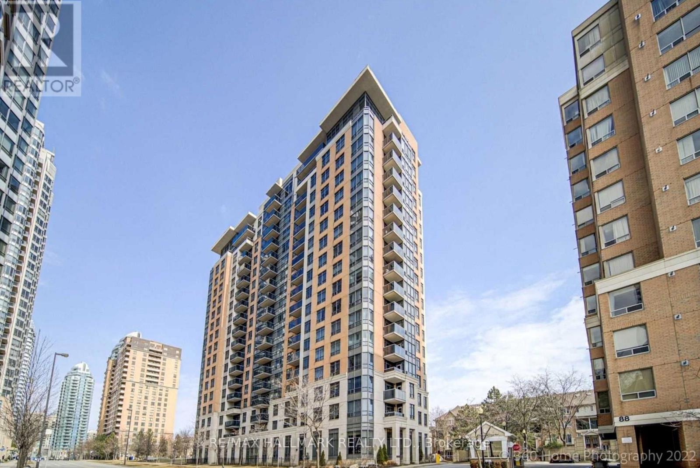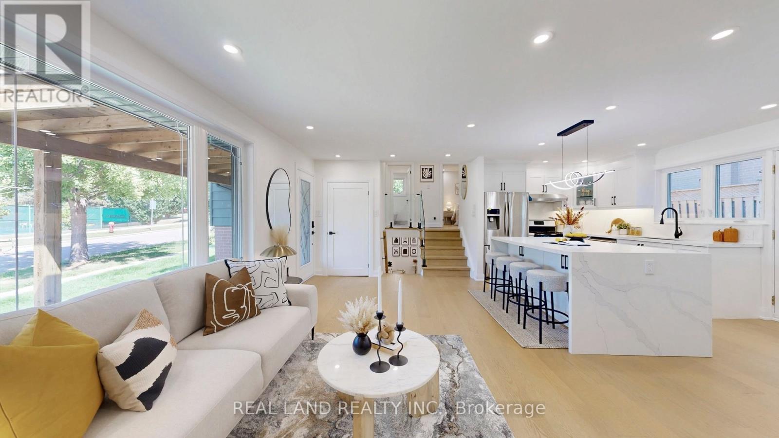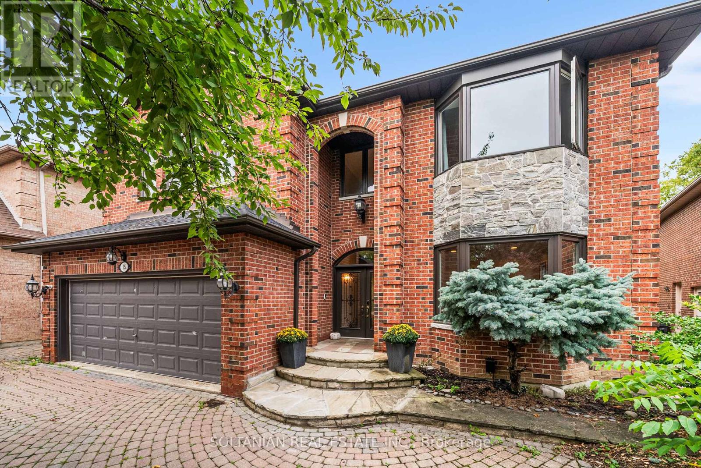- Houseful
- ON
- Toronto
- Bayview Village
- 91 Forest Grove Dr
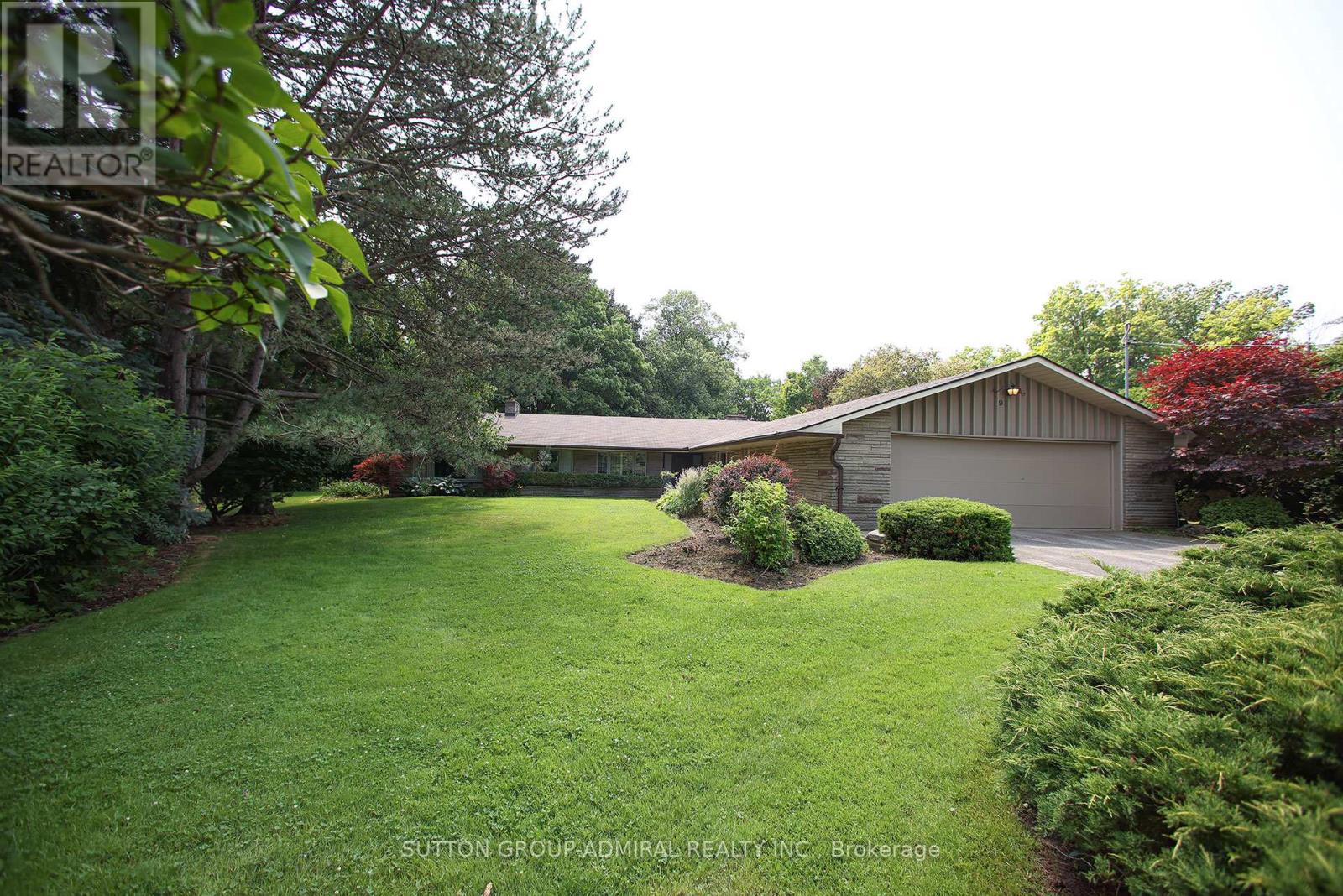
Highlights
Description
- Time on Housefulnew 8 hours
- Property typeSingle family
- StyleBungalow
- Neighbourhood
- Median school Score
- Mortgage payment
Ravine-Backed Elegance in Bayview Village Set against the breathtaking backdrop of a private ravine, Welcome to 91 Forest Grove Drive. this 3-bedroom bungalow offers approximately 3,000 sq ft of refined living space and a rare connection to nature in the heart of North York. Inside, you'll find expansive principal rooms and a luxurious primary suite complete with a 5-piece ensuite and generous walk-in closet. The layout is thoughtfully designed for both relaxed living and elegant entertaining. Backyard that gently slopes toward the ravine, offering uninterrupted views of mature trees and ravine. With top-rated schools, Bayview Village shopping, parks, and transit just moments away and easy access to Highway 401this home blends natural beauty with convenience. An excellent opportunity for renovators, visionaries, or those looking to customize and create their forever home. (id:63267)
Home overview
- Cooling Central air conditioning
- Heat source Natural gas
- Heat type Forced air
- Sewer/ septic Sanitary sewer
- # total stories 1
- # parking spaces 6
- Has garage (y/n) Yes
- # full baths 2
- # total bathrooms 2.0
- # of above grade bedrooms 3
- Subdivision Bayview village
- Lot size (acres) 0.0
- Listing # C12426000
- Property sub type Single family residence
- Status Active
- Living room 4.7m X 7.92m
Level: Ground - Bedroom 3.35m X 4.27m
Level: Ground - Bedroom 3.2m X 3.81m
Level: Ground - Dining room 3.15m X 7.01m
Level: Ground - Primary bedroom 4.11m X 5.33m
Level: Ground - Family room 4.7m X 7.92m
Level: Ground - Kitchen 3.5m X 6m
Level: Ground - Sunroom 3.1m X 8.9m
Level: Ground
- Listing source url Https://www.realtor.ca/real-estate/28911663/91-forest-grove-drive-toronto-bayview-village-bayview-village
- Listing type identifier Idx

$-11,275
/ Month

