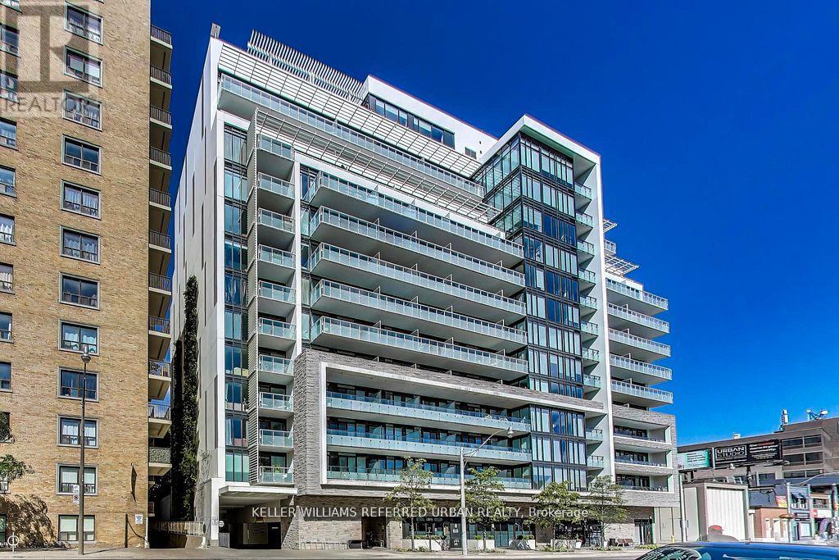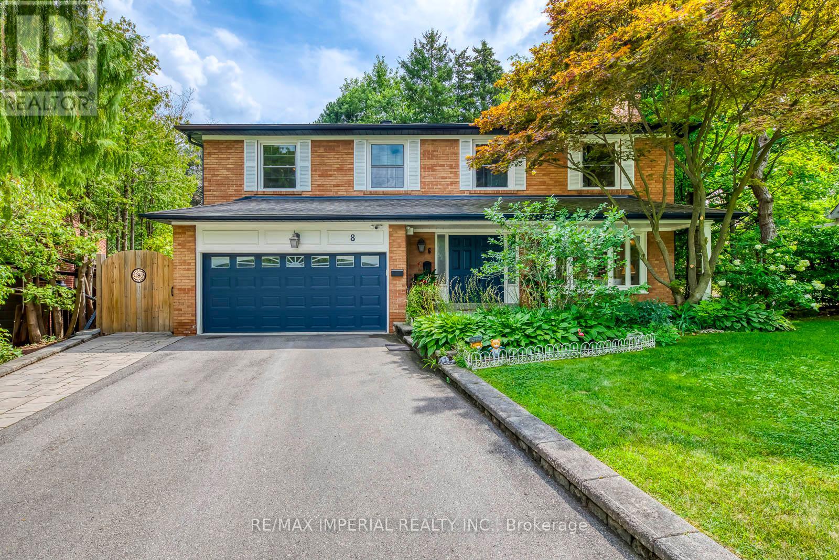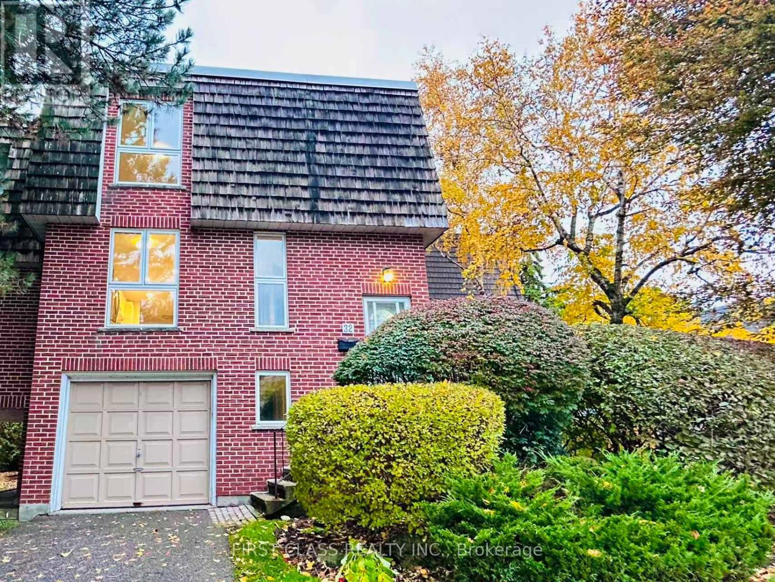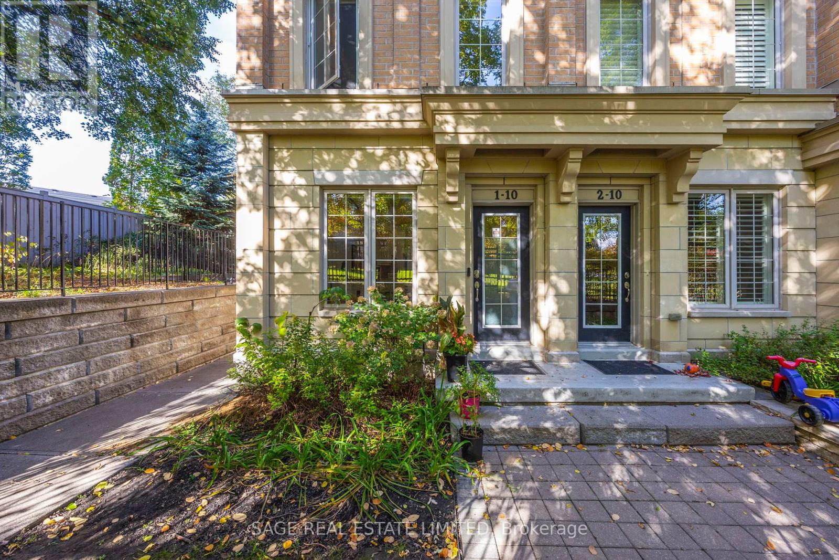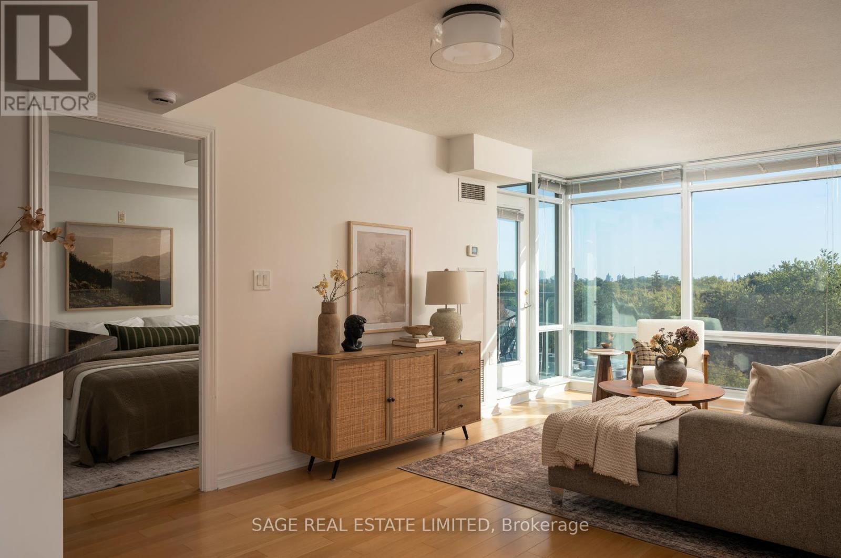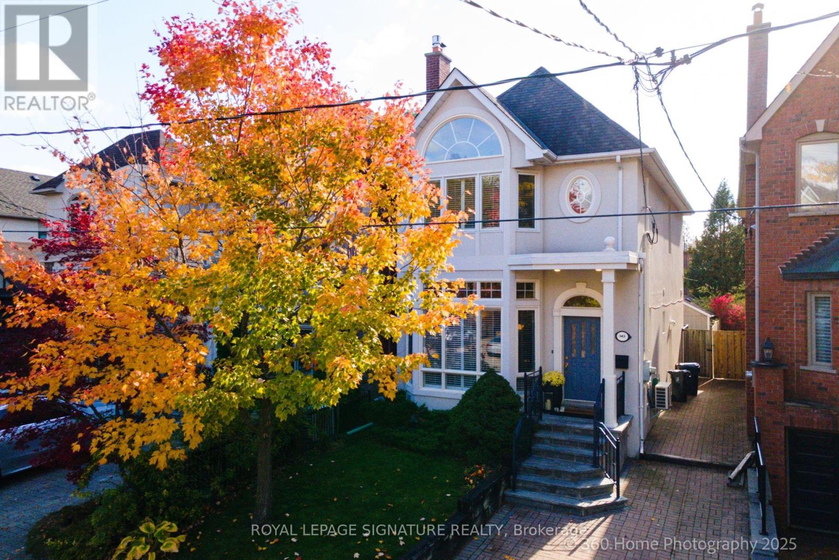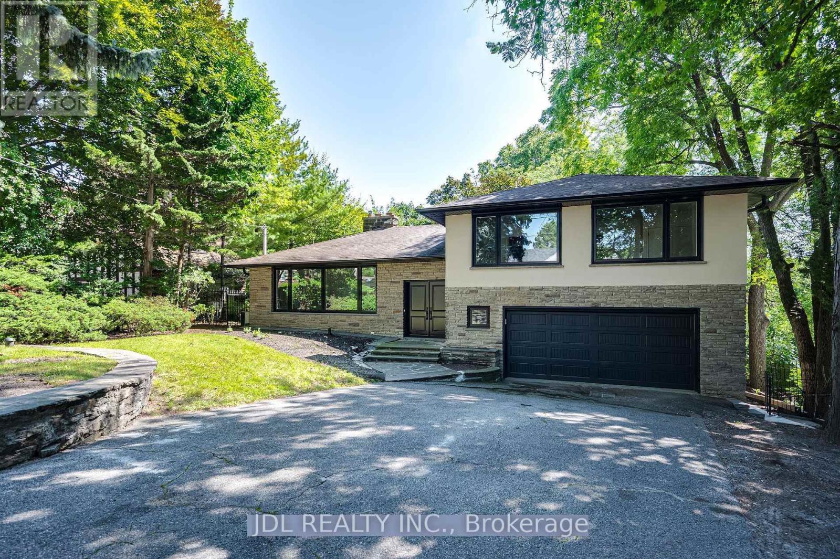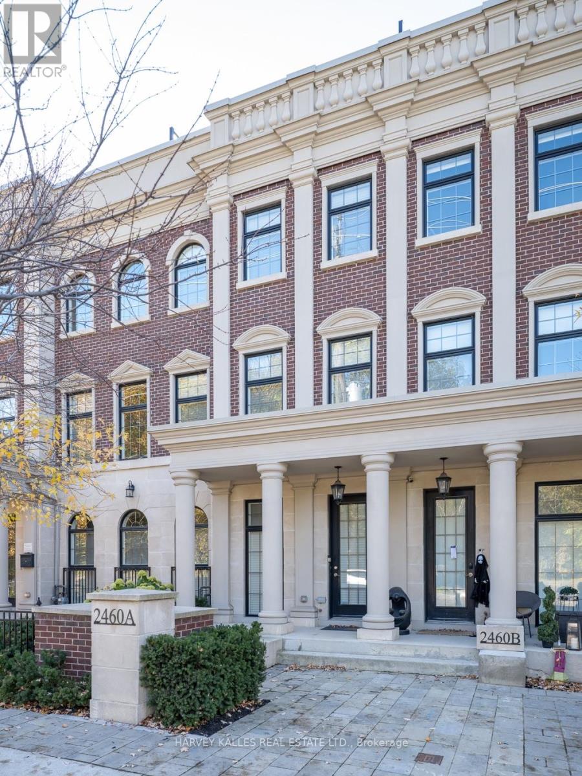- Houseful
- ON
- Toronto
- Lawrence Park
- 91 Lawrence Cres
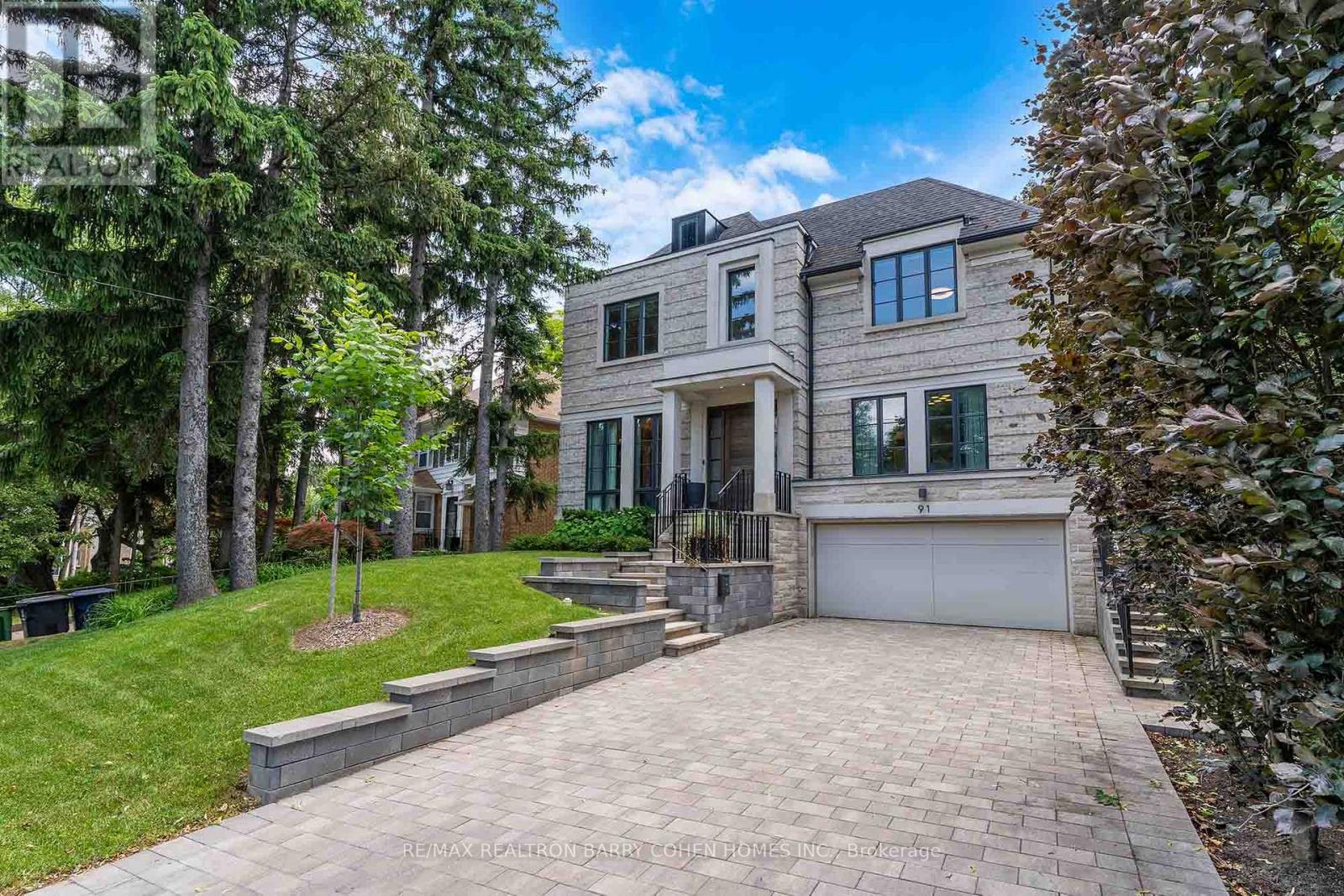
Highlights
Description
- Time on Housefulnew 2 days
- Property typeSingle family
- Neighbourhood
- Median school Score
- Mortgage payment
Custom-crafted masterpiece in the heart of Lawrence Park South. This stunning transitional home showcases quality materials and exceptional attention to detail throughout. From the decor-panelled walls and cohesive design elements, every space feels elegant and inviting. The sensational great room opens to a chef-inspired custom kitchen that flows seamlessly into a bright and airy family room, featuring wall-to-wall windows and a walk-out to the backyard, perfect for indoor-outdoor living and entertaining. The spacious and beautifully designed primary bedroom offers a luxurious retreat with thoughtful finishes and serene comfort. The finished lower level features radiant heated floors, incredible natural light, and a bonus mudroom. Enjoy the convenience of a heated double garage, and a built-in snowmelt system on the driveway and front steps. The natural front facade boasts soft grey brick with limestone accents, adding to the timeless curb appeal. Newly enhanced with a beautiful swimming pool, the backyard has been transformed into a true private retreat. Located on a quiet, tree-lined street and just minutes from top ranked schools, parks and Yonge & Mount Pleasant amenities. (id:63267)
Home overview
- Cooling Central air conditioning
- Heat source Natural gas
- Heat type Forced air
- Has pool (y/n) Yes
- Sewer/ septic Sanitary sewer
- # total stories 2
- # parking spaces 6
- Has garage (y/n) Yes
- # full baths 4
- # half baths 1
- # total bathrooms 5.0
- # of above grade bedrooms 5
- Flooring Hardwood, porcelain tile
- Subdivision Lawrence park south
- Lot size (acres) 0.0
- Listing # C12490444
- Property sub type Single family residence
- Status Active
- 3rd bedroom 4.13m X 3.67m
Level: 2nd - 2nd bedroom 4.47m X 3.99m
Level: 2nd - Primary bedroom 5.63m X 4.7m
Level: 2nd - 4th bedroom 5.05m X 3.84m
Level: 2nd - 5th bedroom 3.67m X 3.38m
Level: Lower - Recreational room / games room 8.28m X 8.04m
Level: Lower - Laundry 3.99m X 2.77m
Level: Lower - Mudroom 2.77m X 2.28m
Level: Lower - Family room 6.58m X 5.62m
Level: Main - Office 4.28m X 3.67m
Level: Main - Kitchen 6.68m X 3.99m
Level: Main - Dining room 4.91m X 3.99m
Level: Main
- Listing source url Https://www.realtor.ca/real-estate/29047729/91-lawrence-crescent-toronto-lawrence-park-south-lawrence-park-south
- Listing type identifier Idx

$-14,533
/ Month

