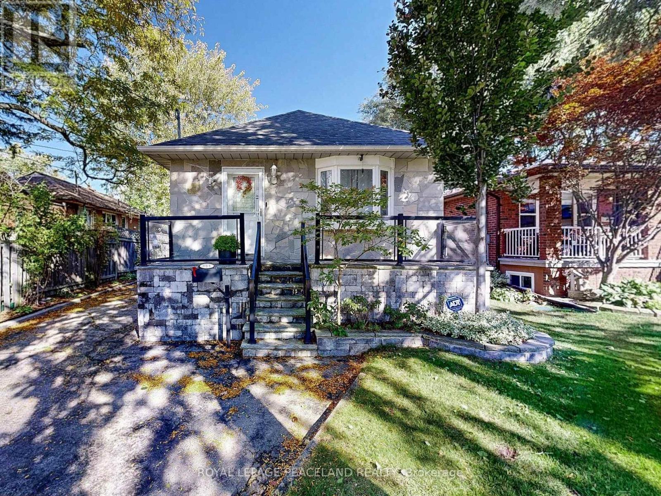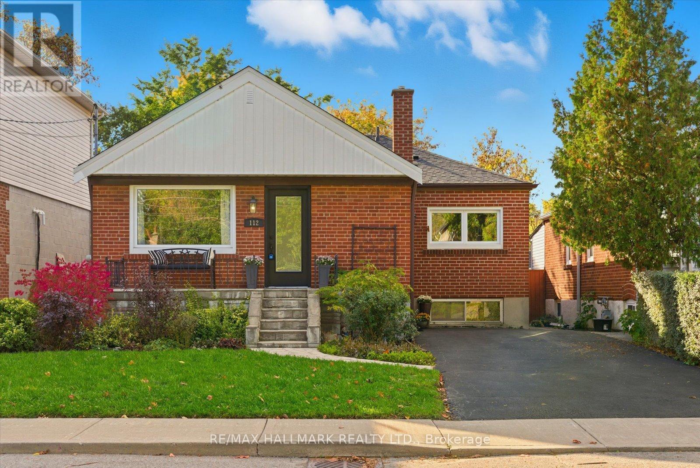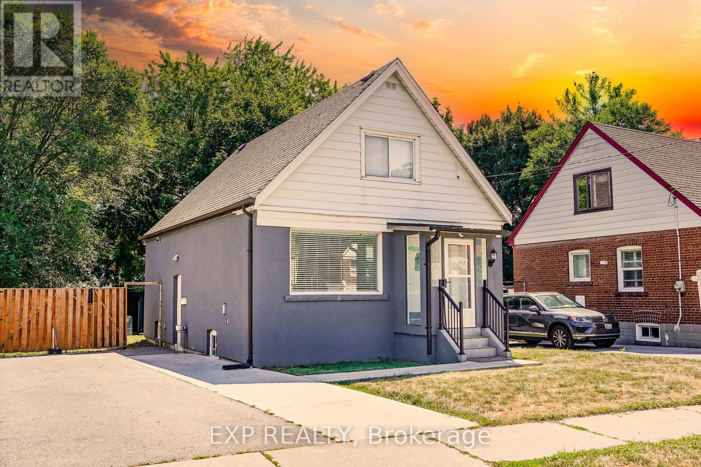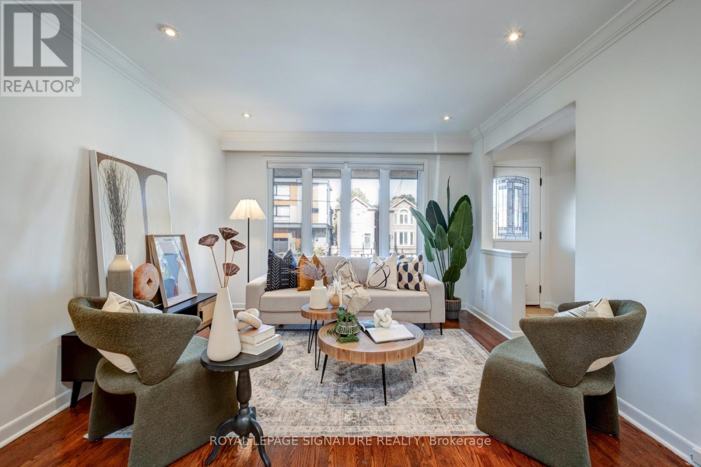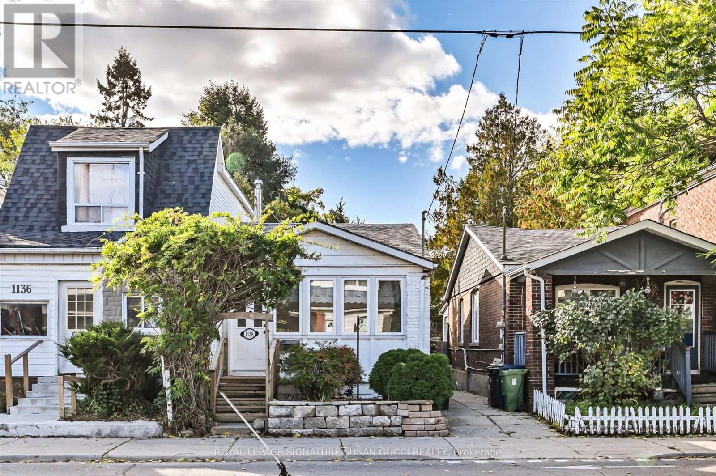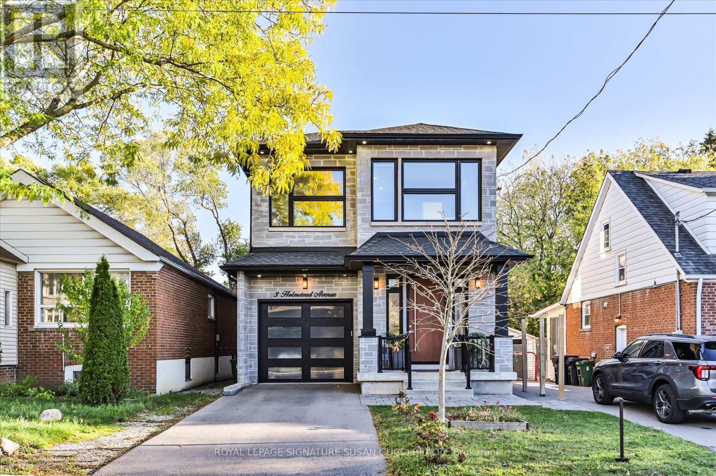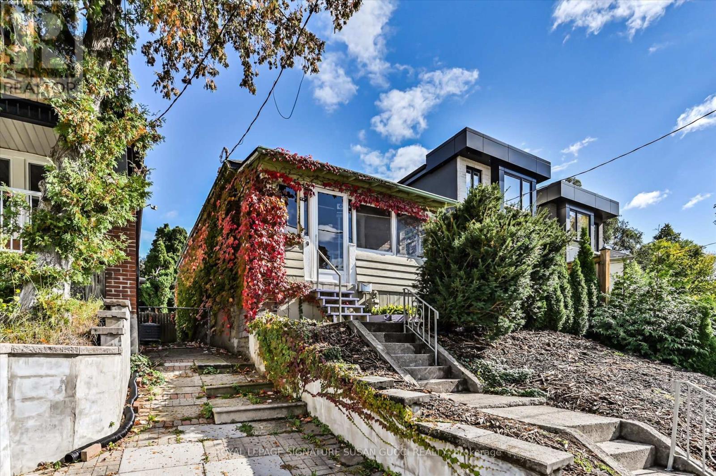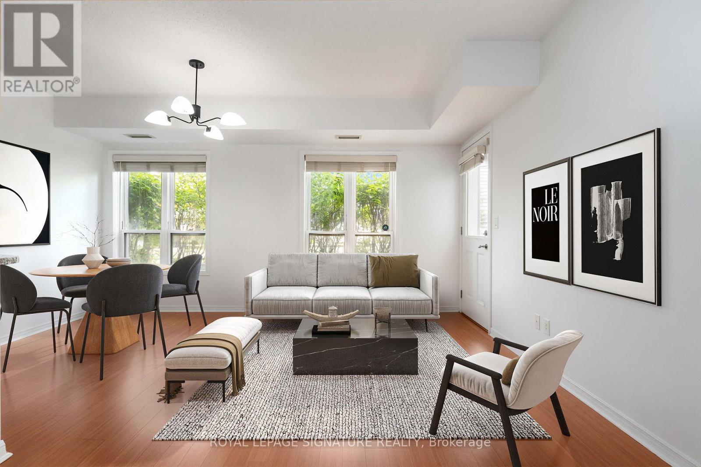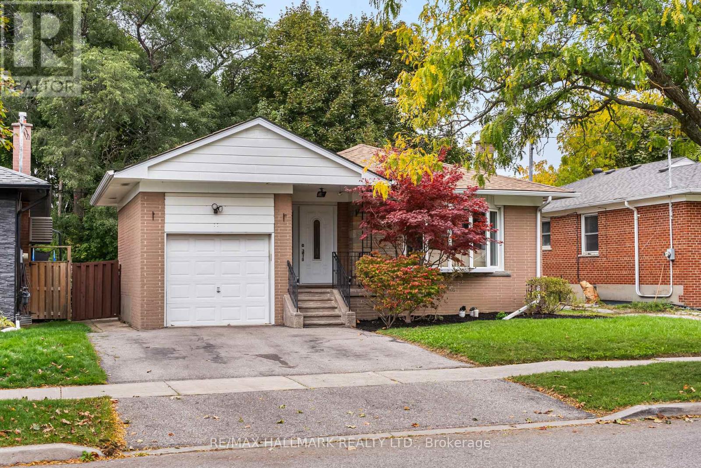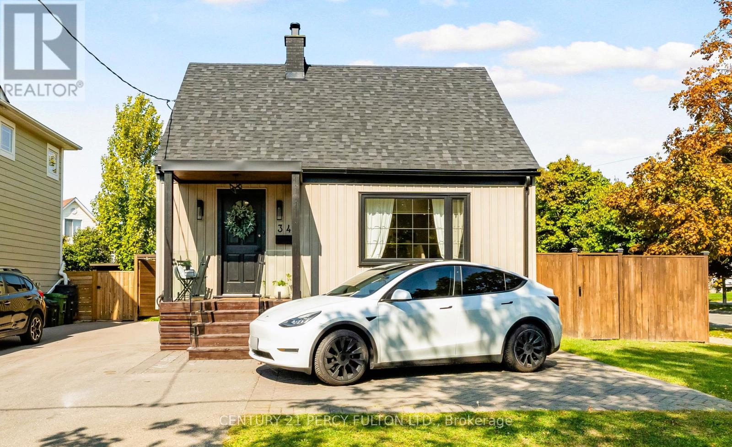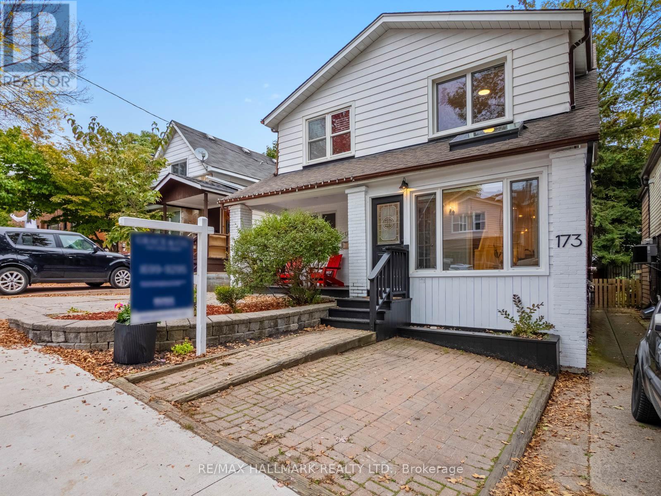- Houseful
- ON
- Toronto
- Birch Cliff
- 91 Lillington Ave
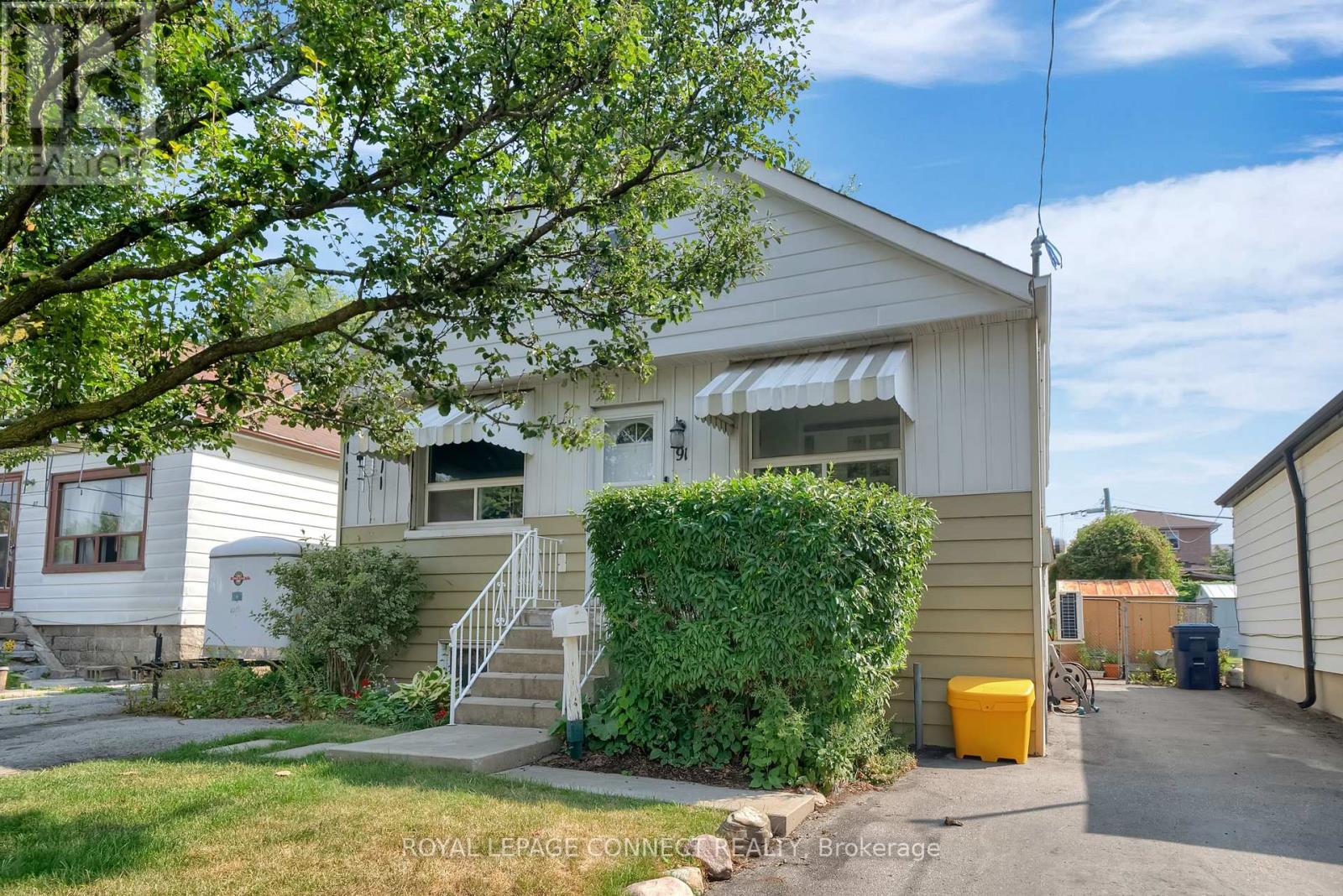
Highlights
Description
- Time on Houseful40 days
- Property typeSingle family
- Neighbourhood
- Median school Score
- Mortgage payment
Welcome to 91 Lillington Ave., a rare find in Toronto's sought-after Birchcliffe-Cliffside community. This detached 3+1 bedroom home offers the perfect blend of lifestyle and investment potential. Featuring a separate side entrance, the basement is ready to be transformed into a potential income-generating apartment or an in-law suite, providing flexibility for families or investors alike. The true showstopper is the backyard; with a sparkling swimming pool and award-winning garden oasis, you will feel like you are in a private retreat. Perfect for entertaining, relaxing, or enjoying quality family time, this outdoor space sets the property apart as the only one of its kind in the neighborhood with a pool. Offering a versatile layout, rare income potential, and a backyard paradise, 91 Lillington Ave. delivers exceptional value for buyers seeking both comfort and opportunity. This is your chance to own a move-in ready, detached Toronto home with a backyard that feels like a resort. 2 min walk to the TTC bus stop, 5 min drive to Scarborough GO, 10 min walk to Rosetta McLean Gardens and the local Community center, 5 min walk to Birchcliff Heights Elementary School, and a short drive to the Scarborough bluffs. (id:63267)
Home overview
- Cooling Central air conditioning
- Heat source Natural gas
- Heat type Forced air
- Has pool (y/n) Yes
- Sewer/ septic Sanitary sewer
- # total stories 2
- # parking spaces 3
- # full baths 2
- # total bathrooms 2.0
- # of above grade bedrooms 4
- Subdivision Birchcliffe-cliffside
- Directions 2074733
- Lot desc Landscaped
- Lot size (acres) 0.0
- Listing # E12398697
- Property sub type Single family residence
- Status Active
- Recreational room / games room 8.3m X 3.5m
Level: Lower - Kitchen 2.95m X 3.42m
Level: Lower - Bathroom 6.9m X 6.11m
Level: Main - Living room 4.97m X 3m
Level: Main - Den 3.52m X 2.53m
Level: Main - Primary bedroom 3.15m X 3.14m
Level: Main - Kitchen 3.01m X 3.11m
Level: Main - 2nd bedroom 4.6m X 2.64m
Level: Upper - Bedroom 4.6m X 3.64m
Level: Upper
- Listing source url Https://www.realtor.ca/real-estate/28852148/91-lillington-avenue-toronto-birchcliffe-cliffside-birchcliffe-cliffside
- Listing type identifier Idx

$-2,267
/ Month

