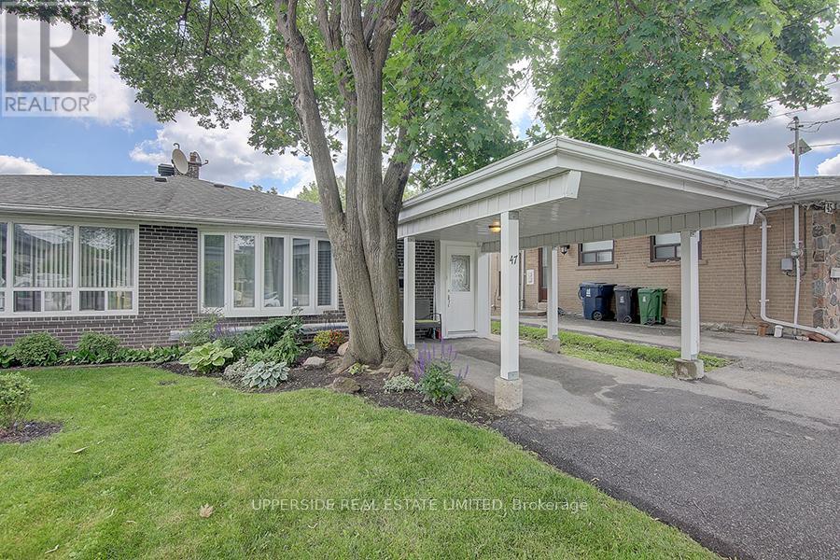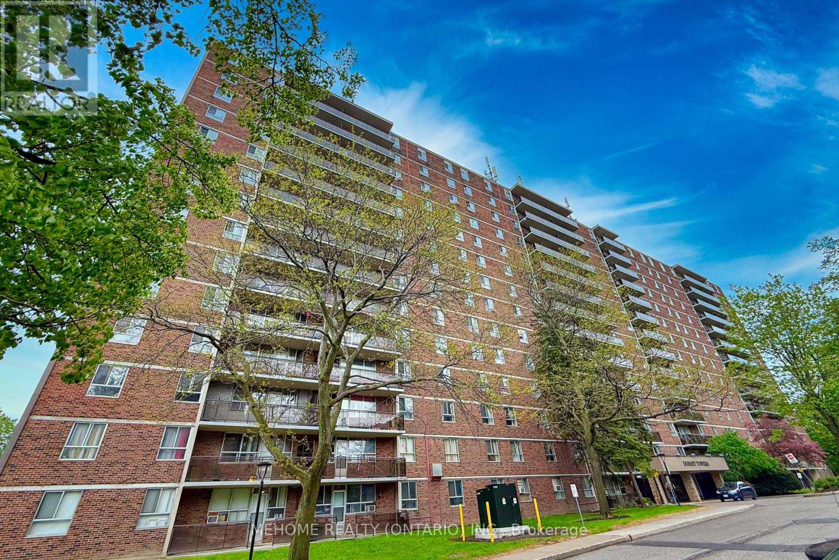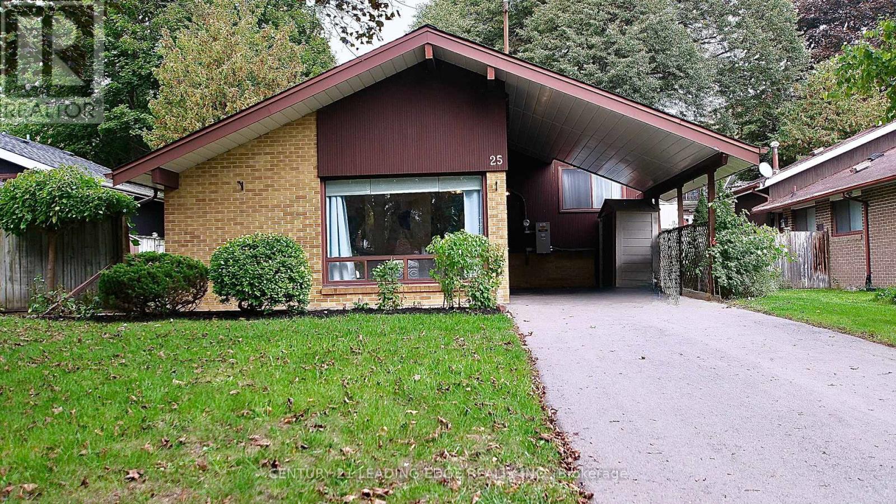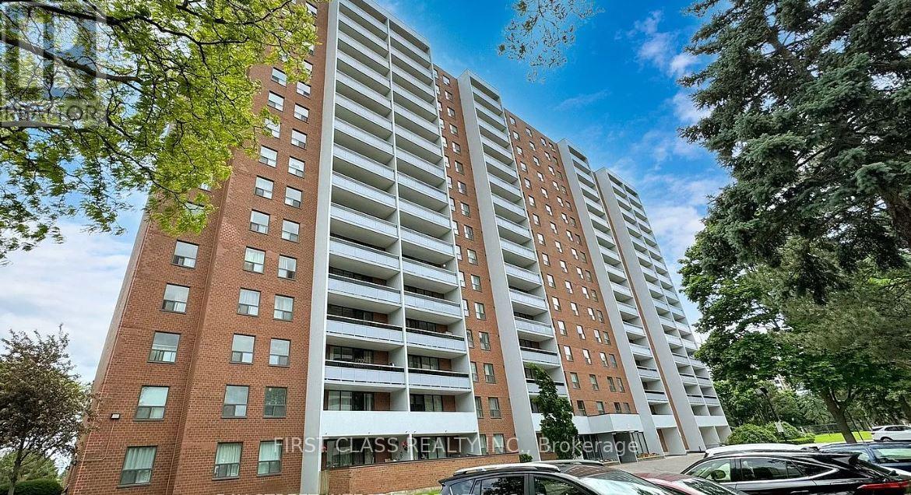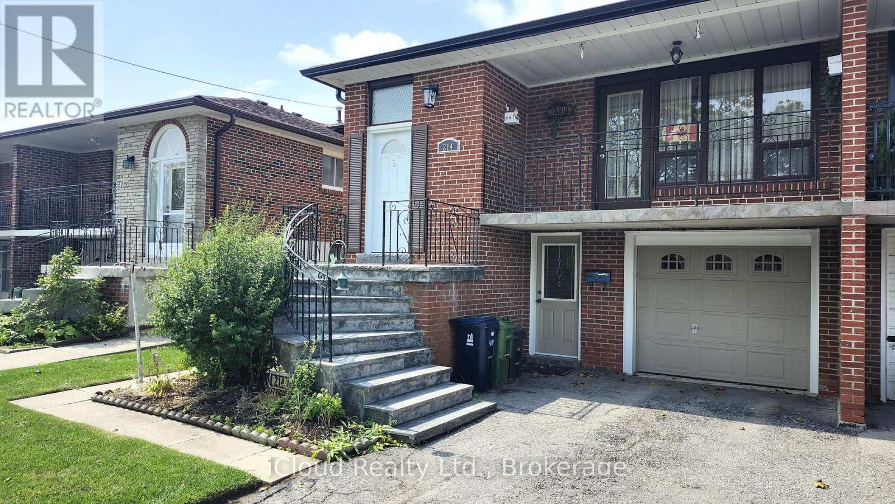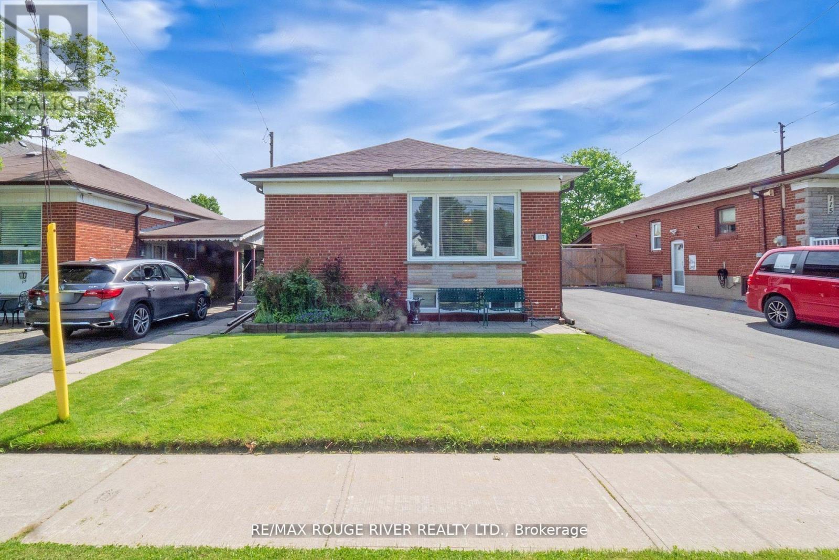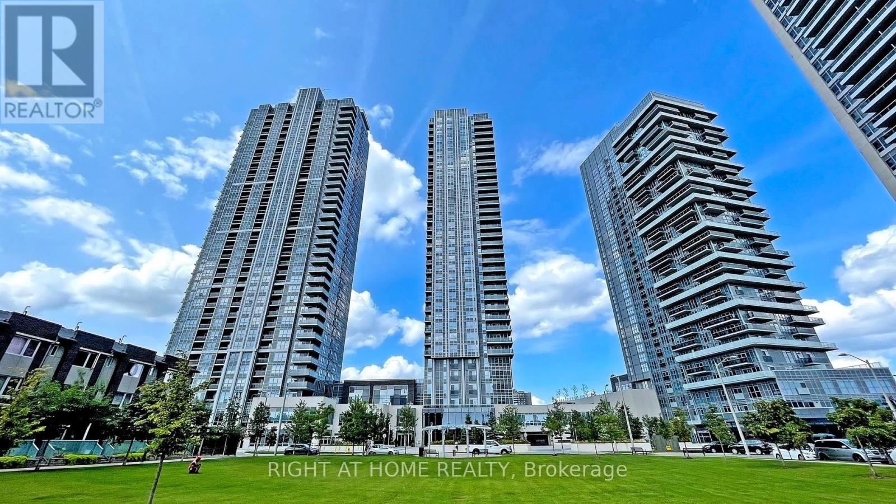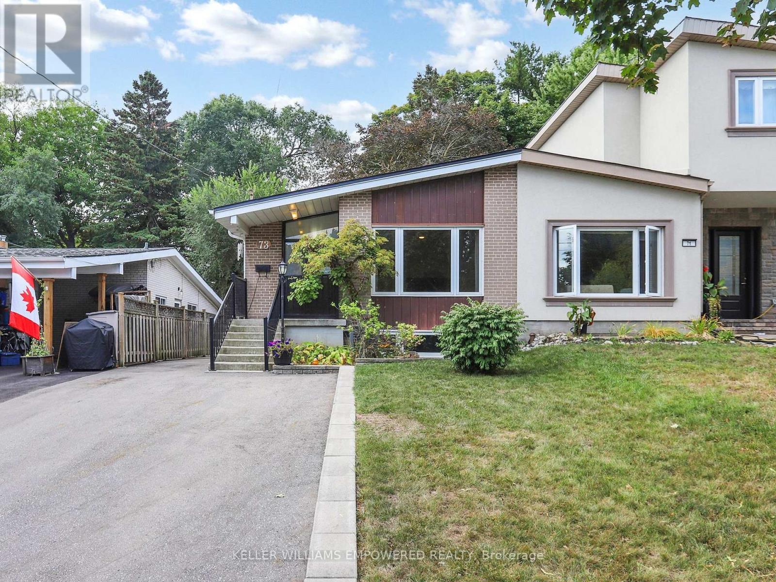
Highlights
Description
- Time on Housefulnew 6 hours
- Property typeSingle family
- Neighbourhood
- Median school Score
- Mortgage payment
Stunning, beautifully renovated 3 bedroom, 3 bathroom family home with a finished basement, private driveway with a carport, on a large lot that widens to 40 feet at the back on a prime, quiet, low traffic street. The main floor features a fabulous open concept floor plan, including gorgeous maple hardwood floors, a custom gourmet kitchen with full-sized stainless steel appliances, quartz countertops, Aya custom cabinets and a breakfast bar that seats three people; a spacious living room with a large bow window (new glass installed in 2025); a good sized dining area, smooth ceilings and pot lights throughout, a 2-piece powder room, tiled foyer with a double closet, and a walk-out to the private covered deck and large, fully fenced, bright south-facing yard. The 2nd floor features hardwood floors, 3 excellent-sized bedrooms, all with ample closet space and upgraded light fixtures, and a fully renovated 4-piece bathroom with a soaker tub and rainfall shower head. The fabulous finished lower level features a home entertainment area with walls and ceiling wired for surround sound, additional ceiling insulation for soundproofing, and a custom room darkening blind; a spa-like 3-piece bathroom/laundry room with a glass shower; lots of storage space including a storage room, a double door closet, and a large utility room that includes shelving for additional storage, 200 amps updated electrical system, new furnace (2022), updated A/C (2017). The landscaped yards feature a back deck and front porch rebuilt with composite decking, new railings, custom-built shed, fence with solar lights, concrete-poured patio, and eaves troughs with leaf guards (all completed in 2020). Excellent schools: Roywood Public School (JK - 5), Donview Middle Health and Wellness Academy, George S Henry Academy (9 - 12). Quick access to HWY 401 and DVP/404 and lots of grocery stores, shops, restaurants and everything you need within a short drive. OFFERS ANYTIME. Open House Sat/Sun 1-4 pm. (id:63267)
Home overview
- Cooling Central air conditioning
- Heat source Natural gas
- Heat type Forced air
- Sewer/ septic Sanitary sewer
- # total stories 2
- # parking spaces 3
- Has garage (y/n) Yes
- # full baths 2
- # half baths 1
- # total bathrooms 3.0
- # of above grade bedrooms 3
- Flooring Hardwood
- Subdivision Parkwoods-donalda
- Lot size (acres) 0.0
- Listing # C12461698
- Property sub type Single family residence
- Status Active
- 3rd bedroom 3.75m X 3.02m
Level: 2nd - Primary bedroom 3.91m X 3.11m
Level: 2nd - 2nd bedroom 3.84m X 3.11m
Level: 2nd - Recreational room / games room 6.71m X 3.23m
Level: Lower - Kitchen 3.97m X 2.68m
Level: Main - Foyer 5.06m X 1.1m
Level: Main - Dining room 3.17m X 3.3m
Level: Main - Eating area 3.97m X 2.68m
Level: Main - Living room 4.58m X 3.17m
Level: Main
- Listing source url Https://www.realtor.ca/real-estate/28988199/91-tulane-crescent-toronto-parkwoods-donalda-parkwoods-donalda
- Listing type identifier Idx


