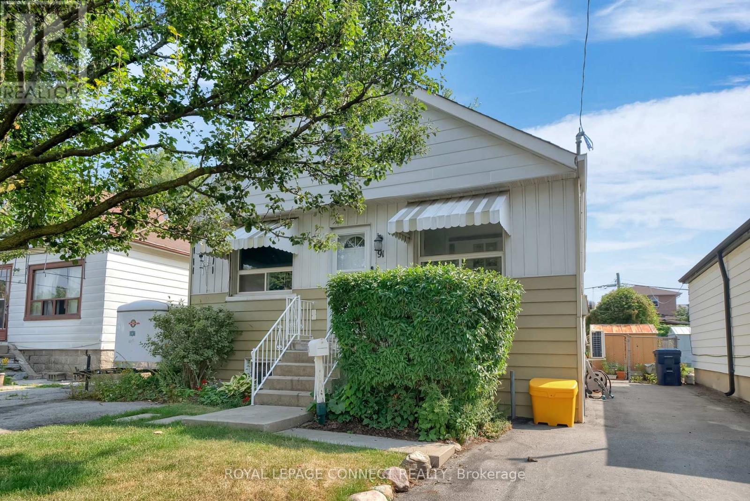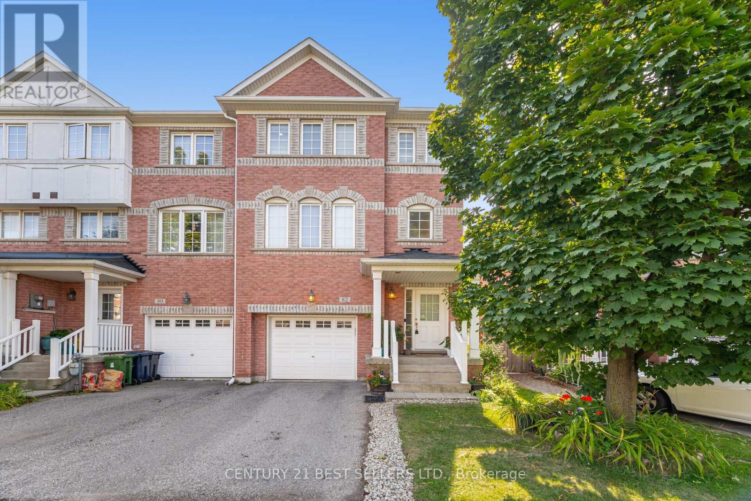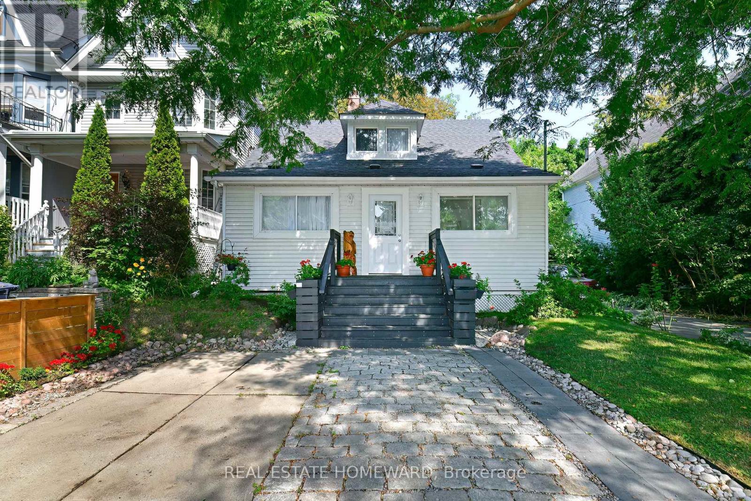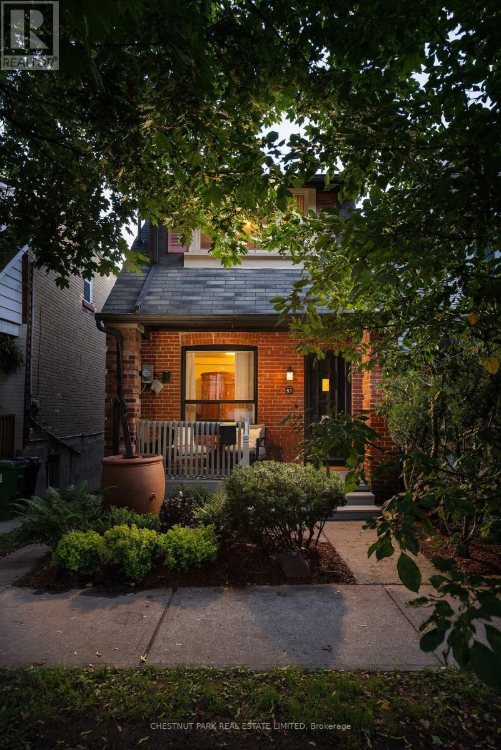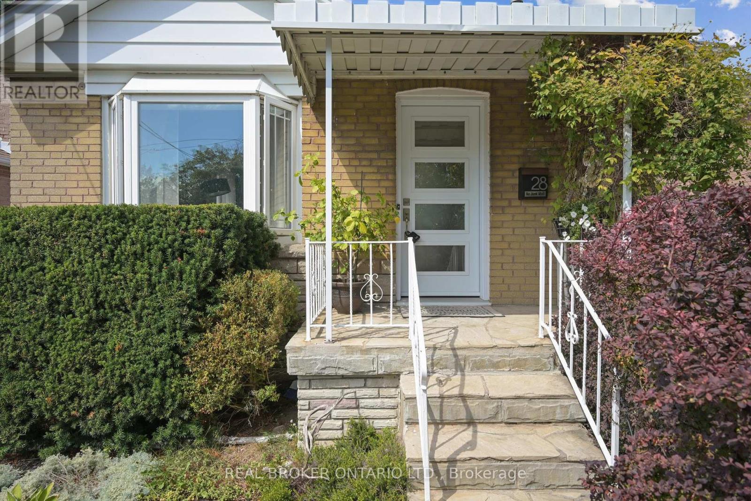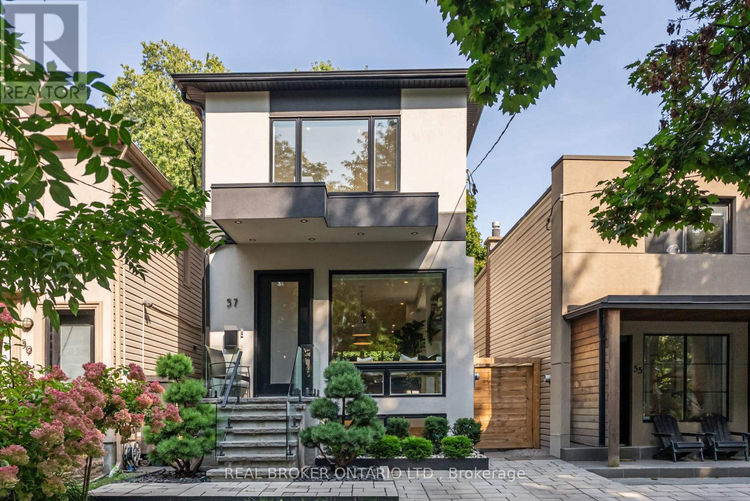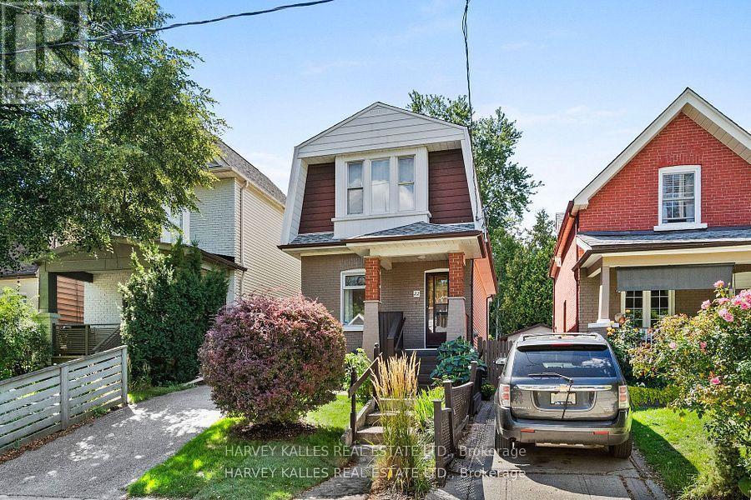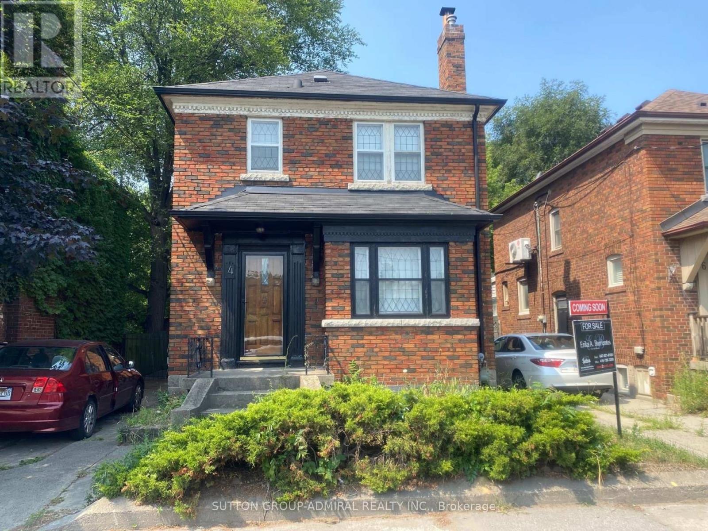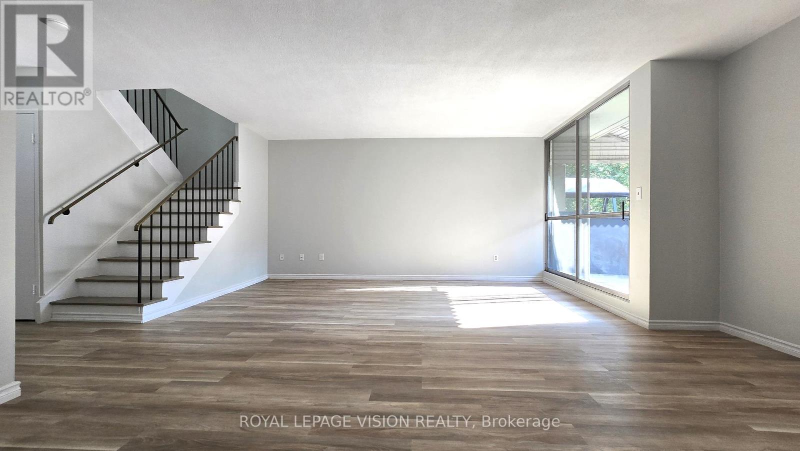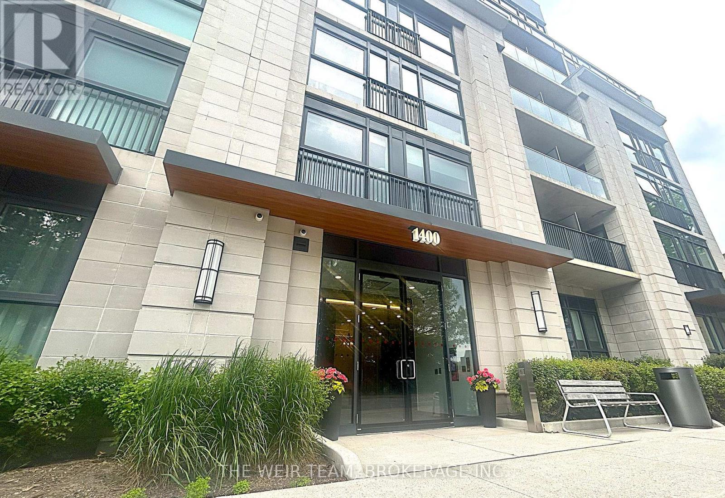- Houseful
- ON
- Toronto
- East Danforth
- 910 286 Main St
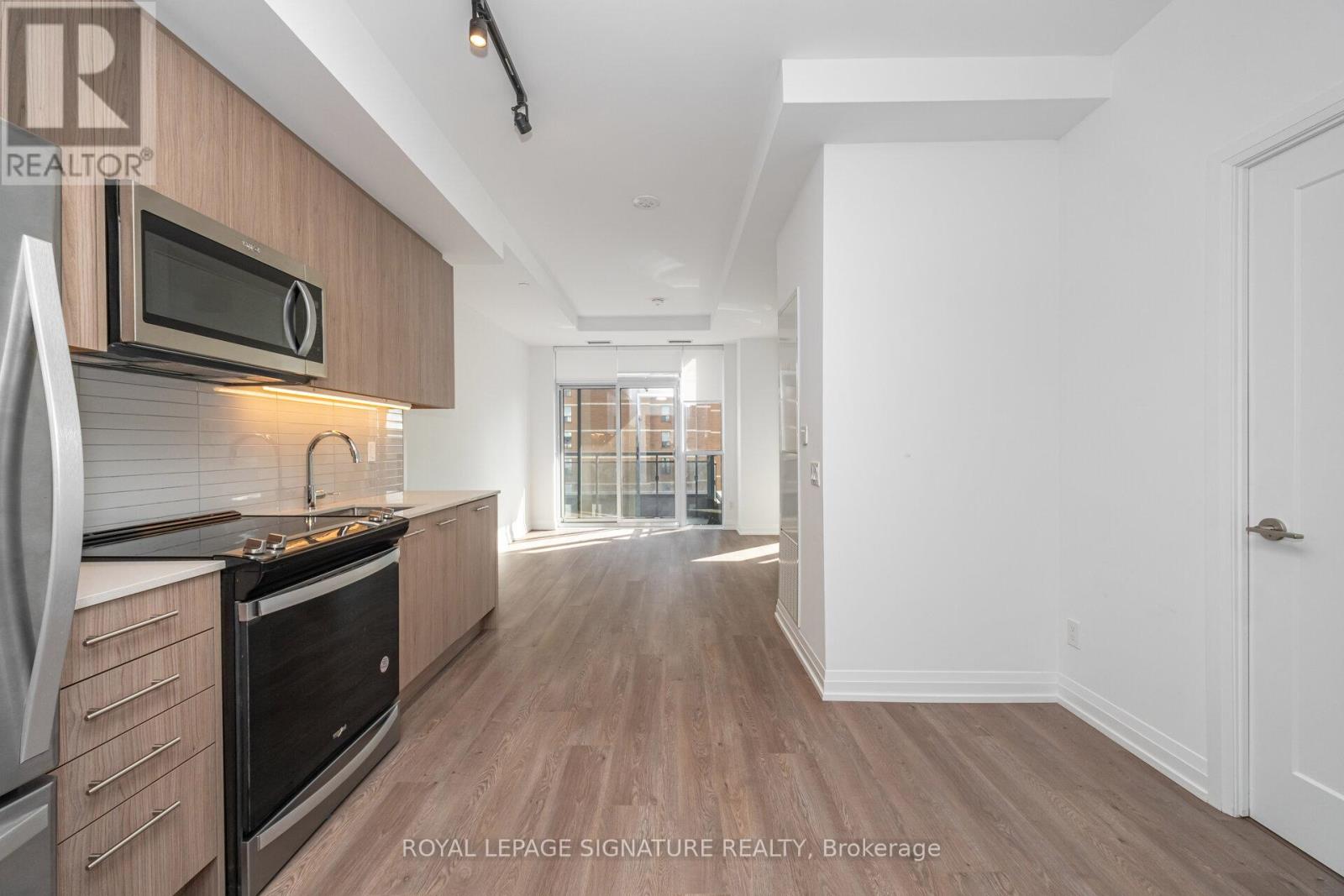
Highlights
This home is
38%
Time on Houseful
3 hours
School rated
6.8/10
Toronto
11.67%
Description
- Time on Housefulnew 3 hours
- Property typeSingle family
- Neighbourhood
- Median school Score
- Mortgage payment
Priced to Sell! Incredible value for this spacious 2 bedroom, 2 bathroom condo, offered well below market value. A rare opportunity for buyers or investors to secure unbeatable pricing in a prime location. The unit offers 9ft ceilings and floor to ceiling windows Spacious split bedrooms with ample closets, modern finishes, and abundant natural light. Perfect for end users or investors looking for an incredible opportunity. Amenities include 24hr concierge, gym, outdoor terrace with BBQs, party/media rooms and children playroom. Don't miss this rare chance to own a 2 bed, 2 bath condo at an unbeatable price! (id:63267)
Home overview
Amenities / Utilities
- Cooling Central air conditioning
- Heat source Natural gas
- Heat type Forced air
Interior
- # full baths 2
- # total bathrooms 2.0
- # of above grade bedrooms 2
Location
- Community features Pet restrictions, community centre
- Subdivision East end-danforth
Overview
- Lot size (acres) 0.0
- Listing # E12399018
- Property sub type Single family residence
- Status Active
SOA_HOUSEKEEPING_ATTRS
- Listing source url Https://www.realtor.ca/real-estate/28852978/910-286-main-street-toronto-east-end-danforth-east-end-danforth
- Listing type identifier Idx
The Home Overview listing data and Property Description above are provided by the Canadian Real Estate Association (CREA). All other information is provided by Houseful and its affiliates.

Lock your rate with RBC pre-approval
Mortgage rate is for illustrative purposes only. Please check RBC.com/mortgages for the current mortgage rates
$-1,064
/ Month25 Years fixed, 20% down payment, % interest
$533
Maintenance
$
$
$
%
$
%

Schedule a viewing
No obligation or purchase necessary, cancel at any time
Nearby Homes
Real estate & homes for sale nearby

