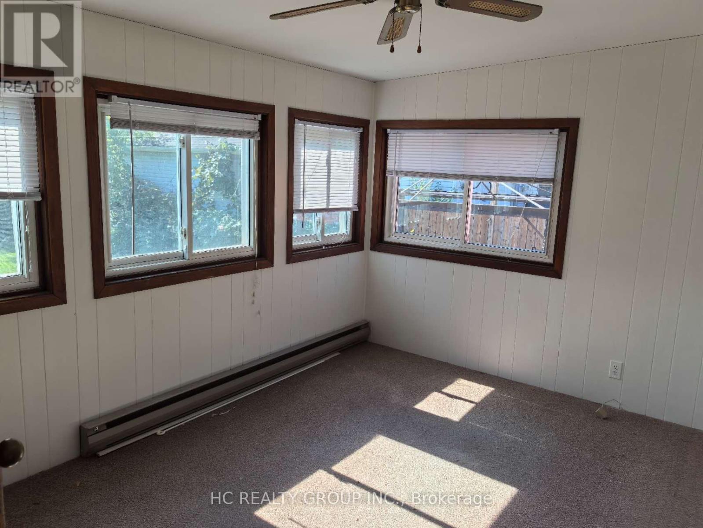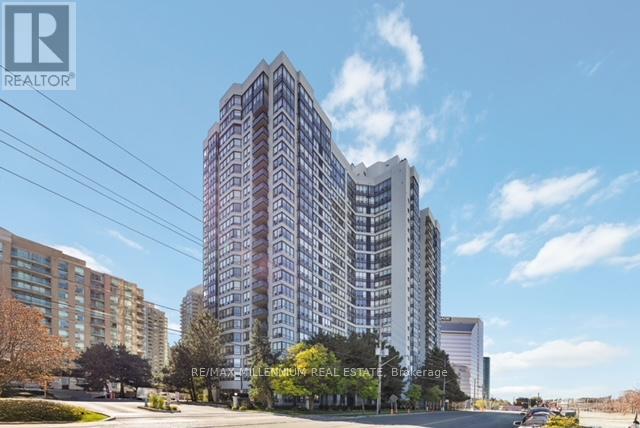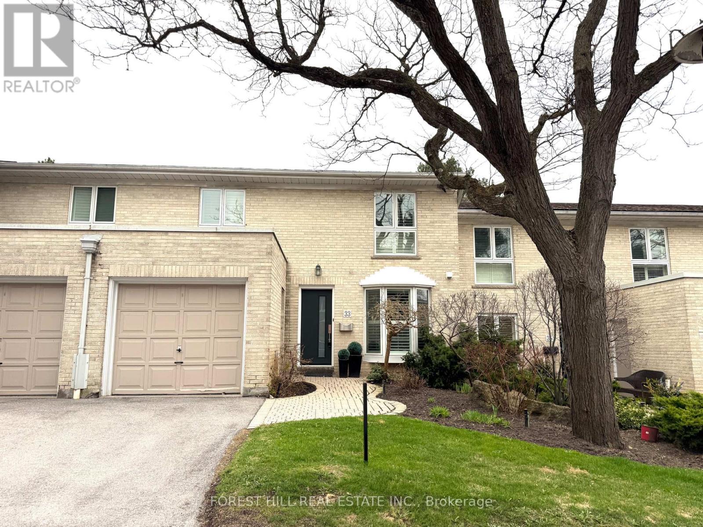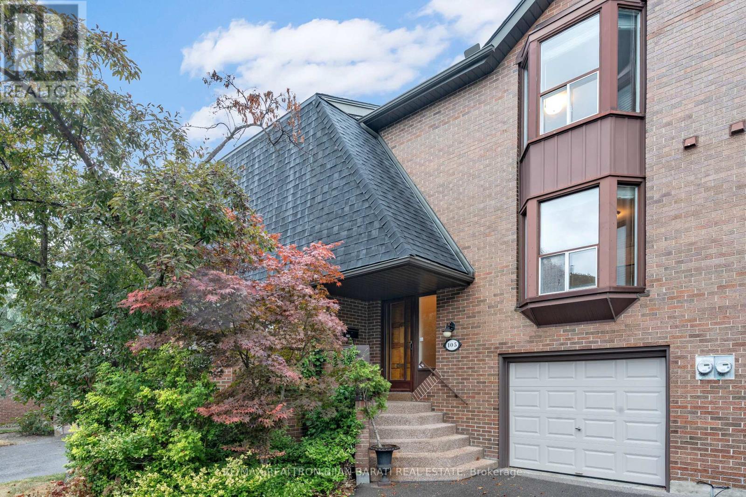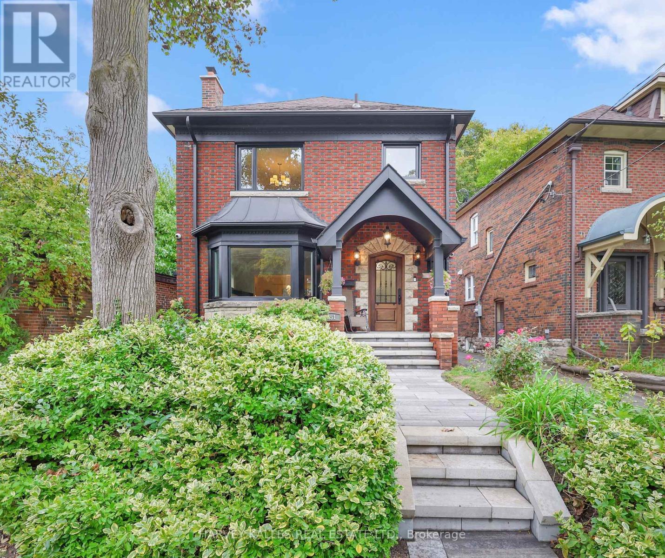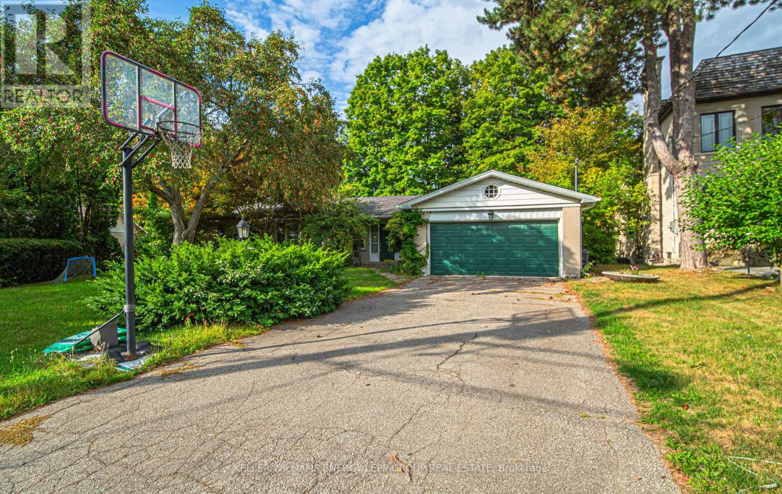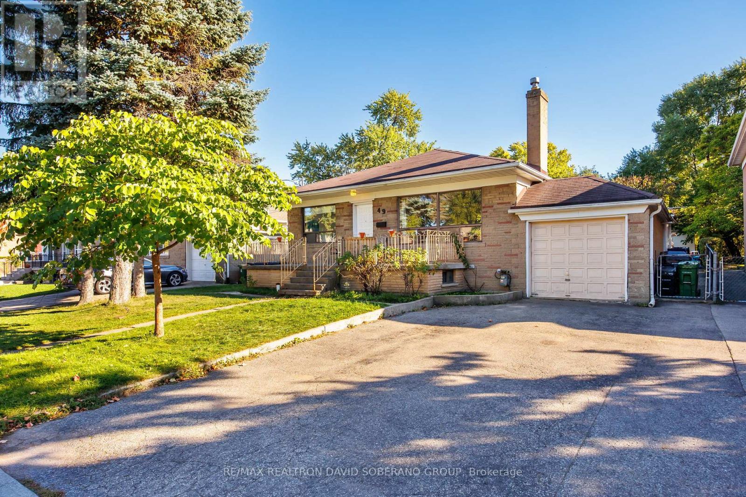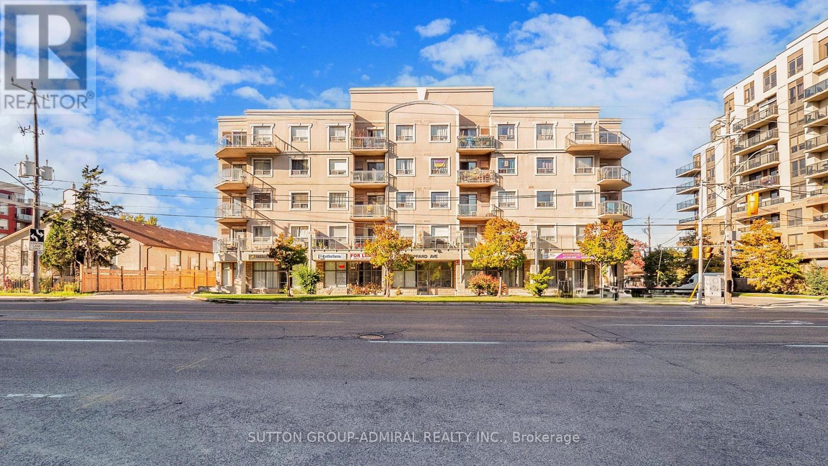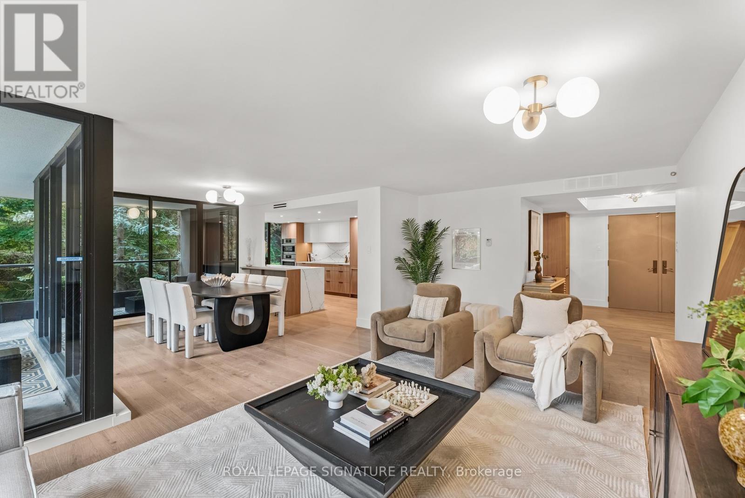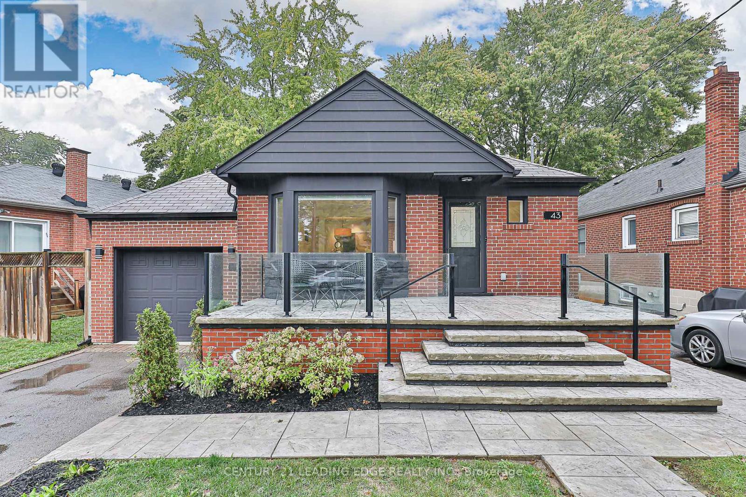- Houseful
- ON
- Toronto
- Willowdale
- 1810 33 Sheppard Ave E
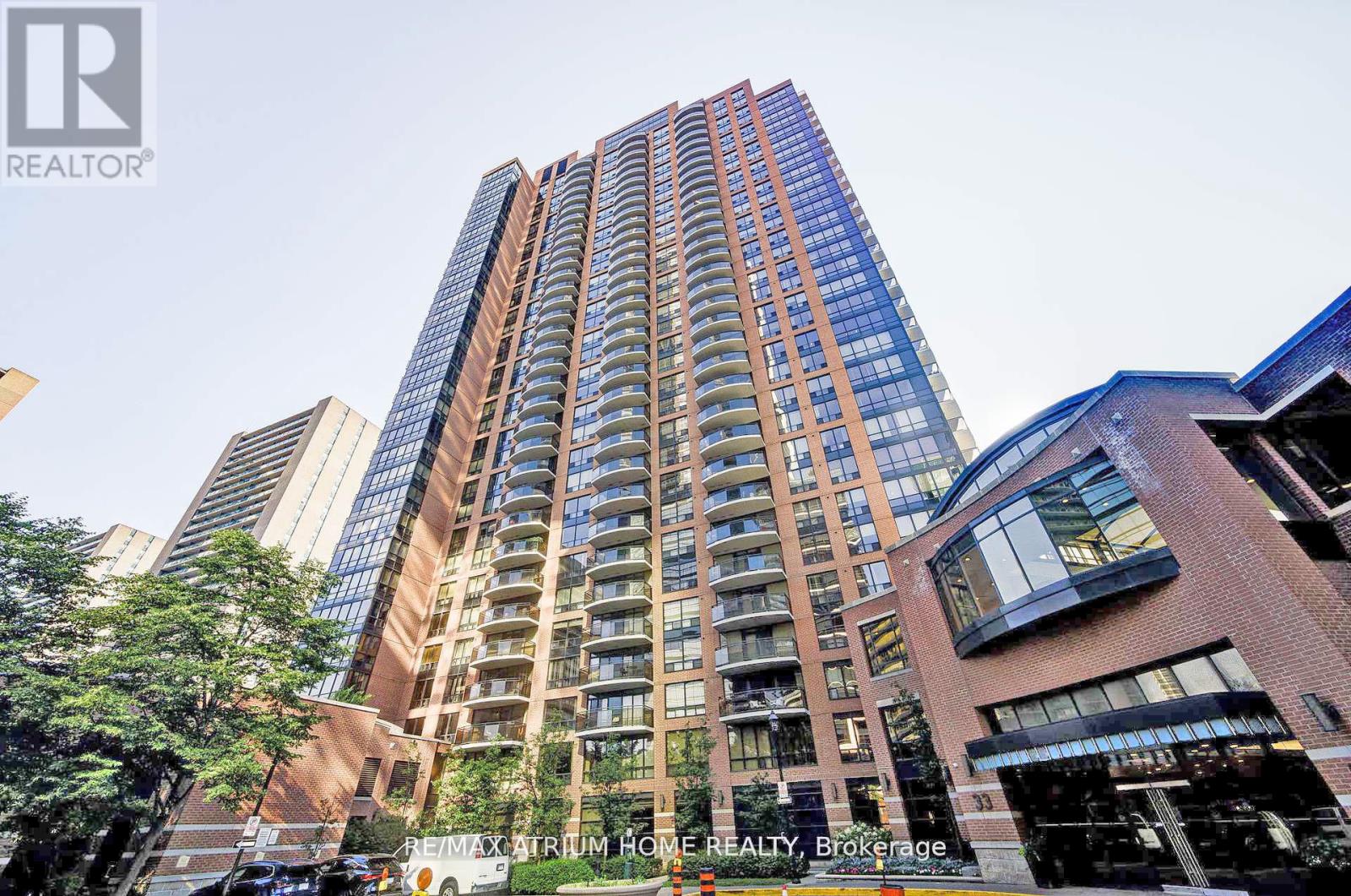
Highlights
Description
- Time on Houseful12 days
- Property typeSingle family
- Neighbourhood
- Median school Score
- Mortgage payment
Welcome to Minto Gardens 1810-33 Sheppard Ave East! This bright and spacious 2-bedroom, 2-bathroom corner suite (approx. 988 sq.ft. + 85 sq.ft. balcony) offers move-in ready luxury with over $$$ spent on high-quality renovations. Featuring premium engineered hardwood flooring, smooth ceilings, all-new designer light fixtures, and fresh paint throughout the entire home, every detail has been thoughtfully updated for modern comfort. The brand-new refrigerator with a custom left-opening handle and enclosed kitchen make it perfect for those who love to cook. Enjoy unobstructed northeast views and abundant natural light through floor-to-ceiling windows, or relax on your private balcony overlooking the city. Perfectly situated in the heart of North York, this home is steps to Yonge & Sheppard subway lines with indoor access to Sheppard Centre, and walking distance to Whole Foods, Longos, restaurants, cafés, parks, and more. Includes one underground parking space and access to 24-hour concierge, indoor pool, gym, party rooms, media room, library, and other premium amenities. (id:63267)
Home overview
- Cooling Central air conditioning
- Heat source Natural gas
- Heat type Forced air
- Has pool (y/n) Yes
- # parking spaces 1
- Has garage (y/n) Yes
- # full baths 2
- # total bathrooms 2.0
- # of above grade bedrooms 2
- Flooring Hardwood, carpeted
- Community features Pet restrictions
- Subdivision Willowdale east
- Directions 2043995
- Lot size (acres) 0.0
- Listing # C12453263
- Property sub type Single family residence
- Status Active
- Living room 6.92m X 3.26m
Level: Ground - Kitchen 2.68m X 2.16m
Level: Ground - Dining room 2.89m X 2.74m
Level: Ground - 2nd bedroom 3.17m X 2.74m
Level: Ground - Primary bedroom 3.44m X 3.23m
Level: Ground
- Listing source url Https://www.realtor.ca/real-estate/28969798/1810-33-sheppard-avenue-e-toronto-willowdale-east-willowdale-east
- Listing type identifier Idx

$-769
/ Month



