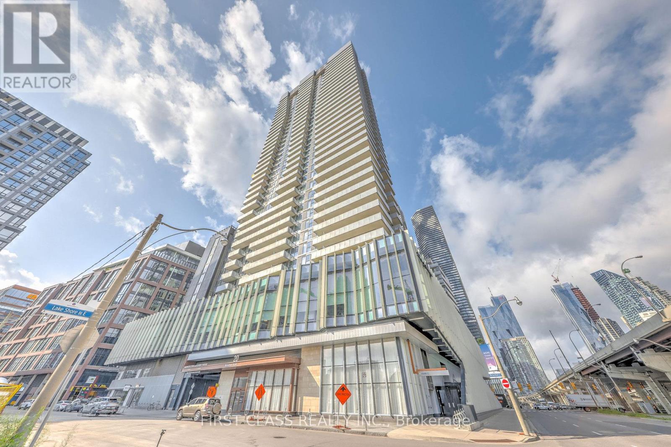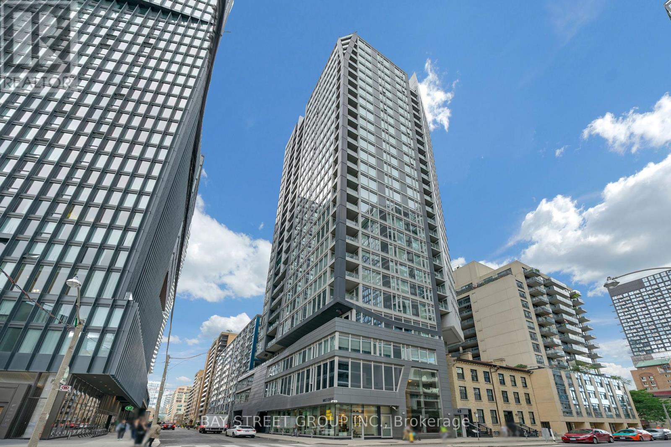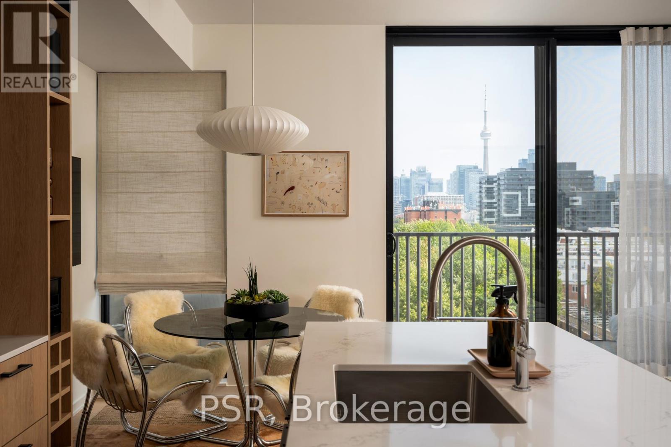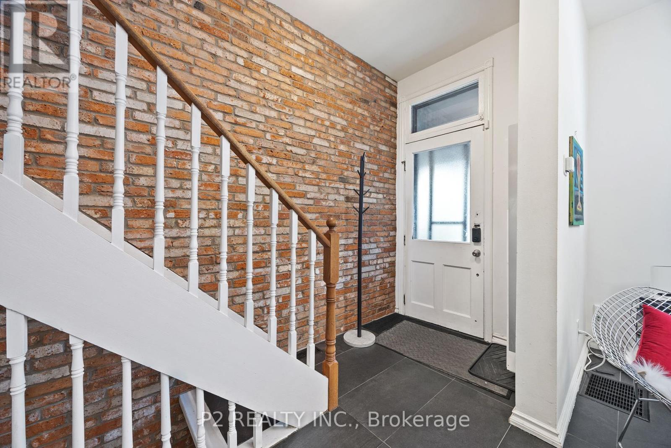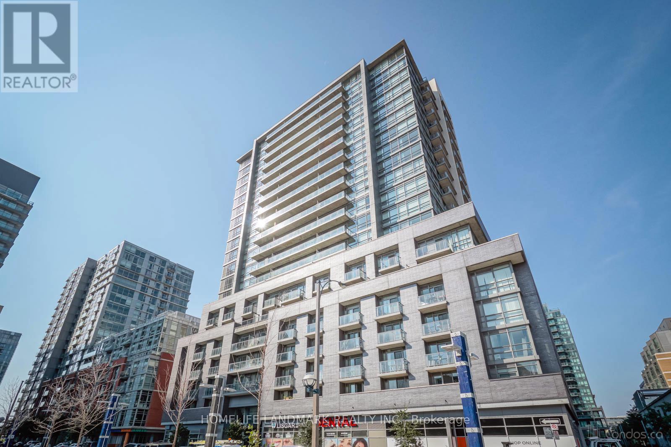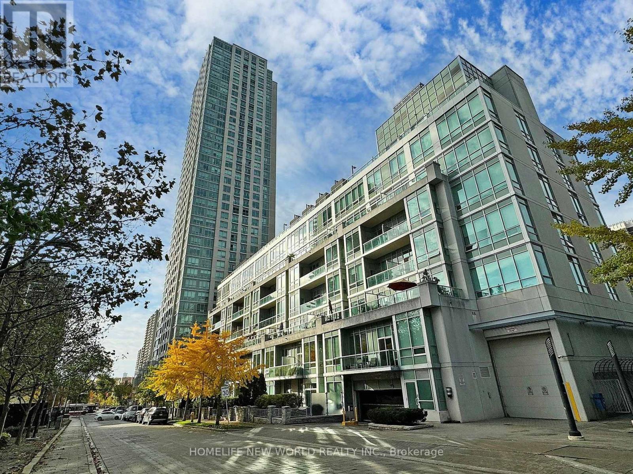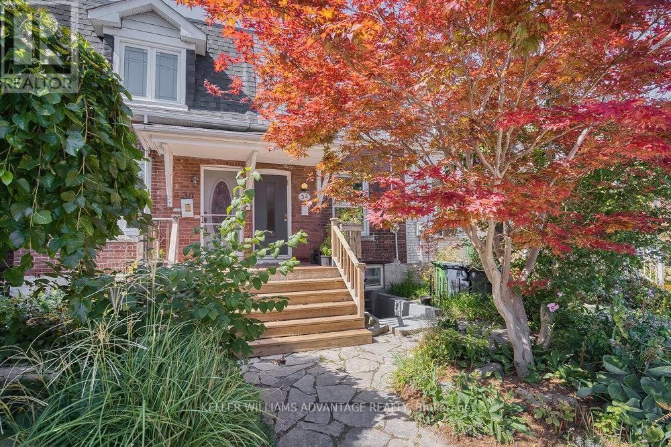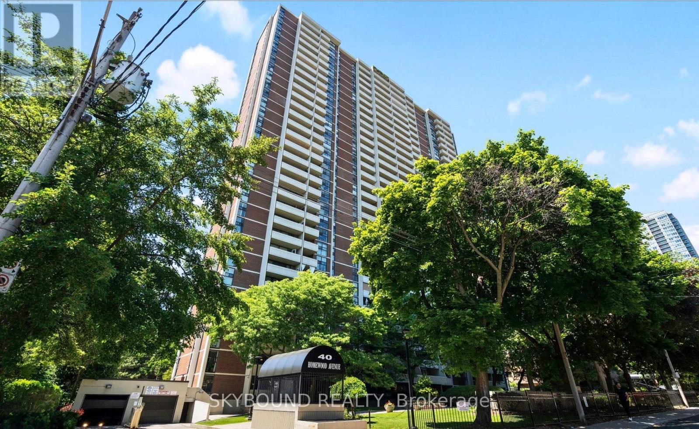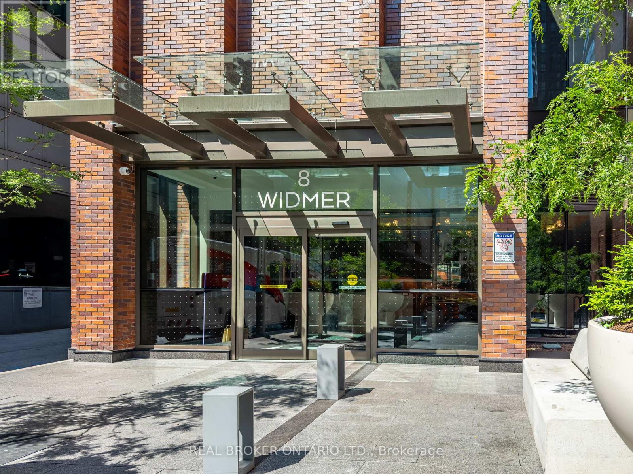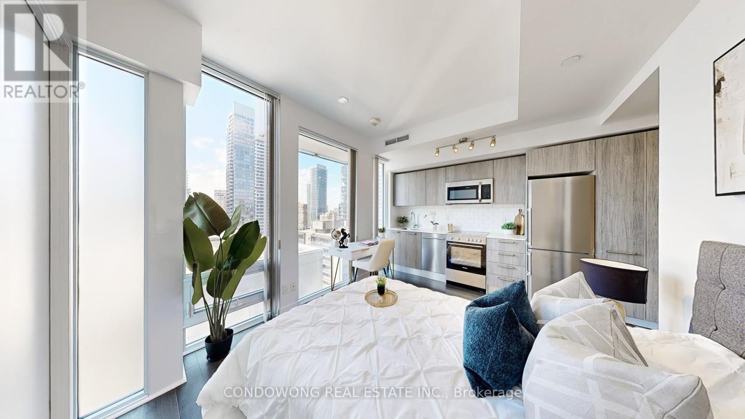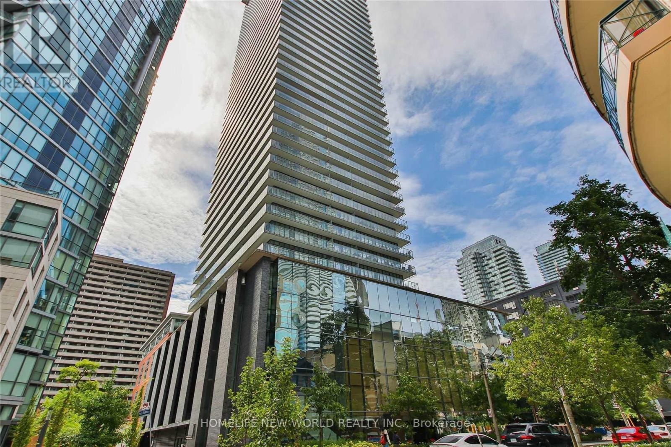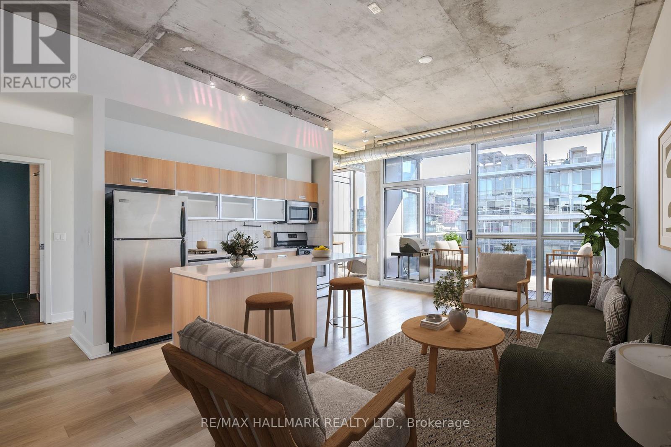
Highlights
Description
- Time on Housefulnew 12 hours
- Property typeSingle family
- Neighbourhood
- Median school Score
- Mortgage payment
Welcome to your dream loft at 60 Bathurst St! Soaring 10-foot exposed concrete ceilings, a spacious and functional 1+den layout, and a private terrace with iconic CN Tower views. Fire up the BBQ (yes, there's a gas hookup on your oversized 144 square foot terrace) and entertain in style on one of the buildings best outdoor spaces. Inside, the open-concept living and dining area is perfect for both quiet nights in and hosting friends. Stainless steel appliances and caesarstone countertops in the kitchen, upgraded flooring throughout, floor to ceiling windows, and plenty of closet space, this loft checks all of the boxes. The den is large enough to function as a proper home office or guest space, while the primary bedroom offers comfort and style. Complete with a prime parking space (right across from the elevator), one storage locker, and located in a well-managed boutique building in the heart of King West. Low maintenance fees! Steps to EVERYTHING - parks, 24 hour TTC, Billy Bishop airport, shops, restaurants, and bars. "Other" room is the terrace. *Property has been virtually staged. (id:63267)
Home overview
- Cooling Central air conditioning
- Heat source Natural gas
- Heat type Forced air
- # parking spaces 1
- Has garage (y/n) Yes
- # full baths 1
- # total bathrooms 1.0
- # of above grade bedrooms 2
- Flooring Vinyl
- Community features Pet restrictions
- Subdivision Niagara
- Directions 1950595
- Lot size (acres) 0.0
- Listing # C12387595
- Property sub type Single family residence
- Status Active
- Primary bedroom 2.46m X 3.12m
Level: Main - Dining room 6.096m X 2.69m
Level: Main - Den 3.07m X 4.24m
Level: Main - Other 3.66m X 3.68m
Level: Main - Kitchen 3.4m X 2.18m
Level: Main - Living room 6.096m X 2.69m
Level: Main - Foyer 2.03m X 2.06m
Level: Main
- Listing source url Https://www.realtor.ca/real-estate/28828056/910-60-bathurst-street-toronto-niagara-niagara
- Listing type identifier Idx

$-1,567
/ Month

