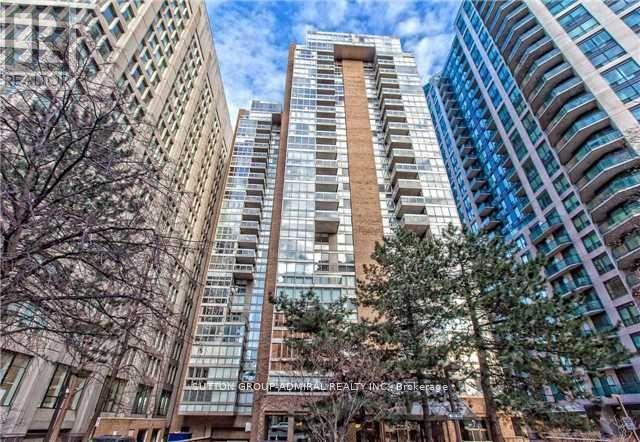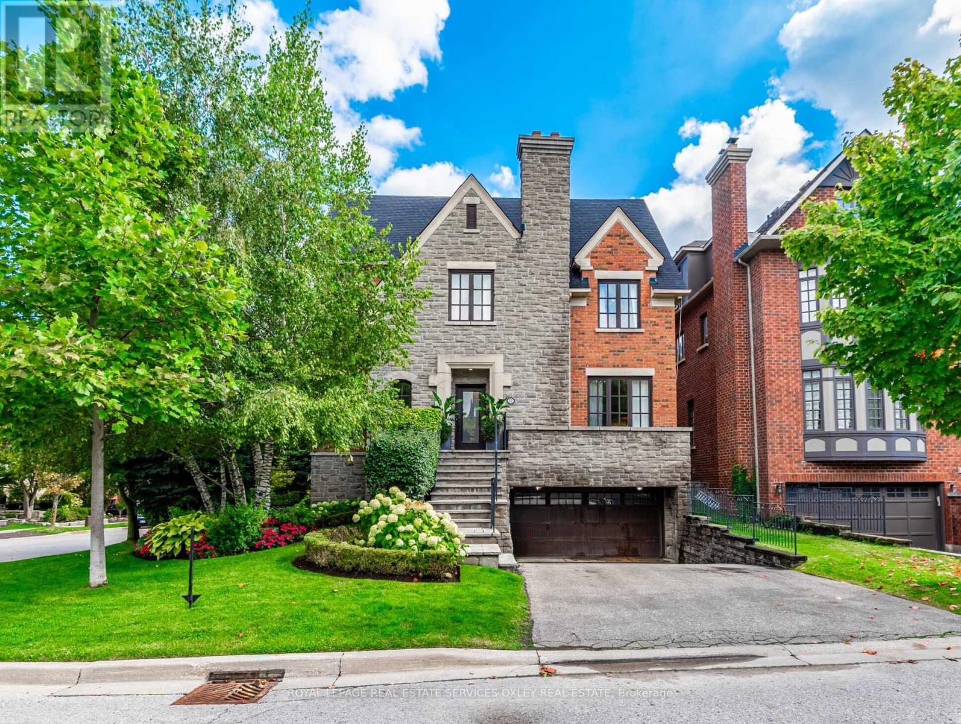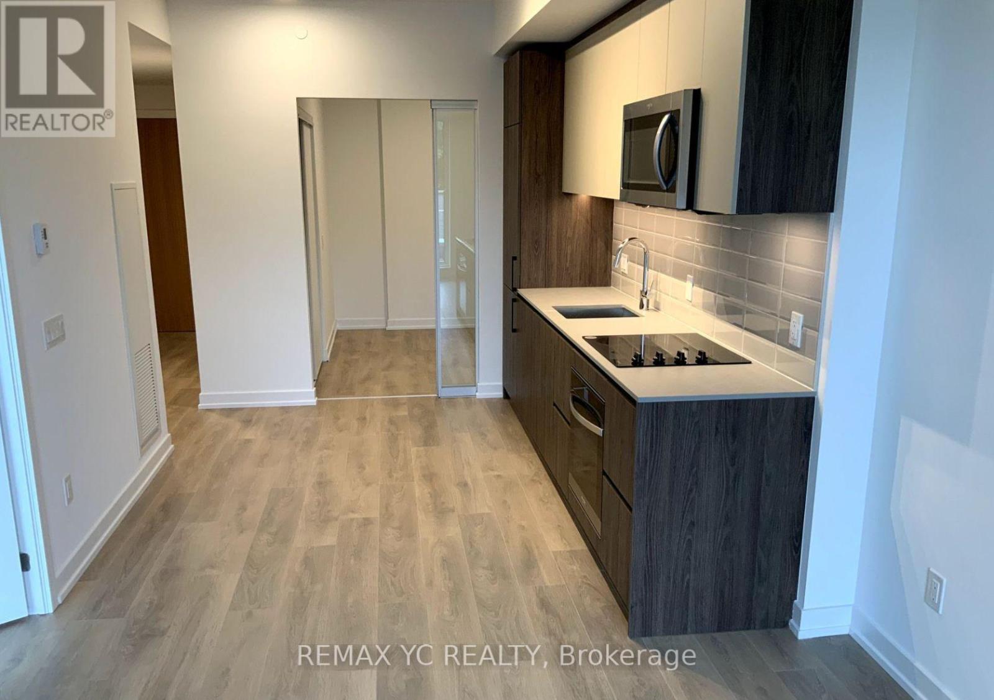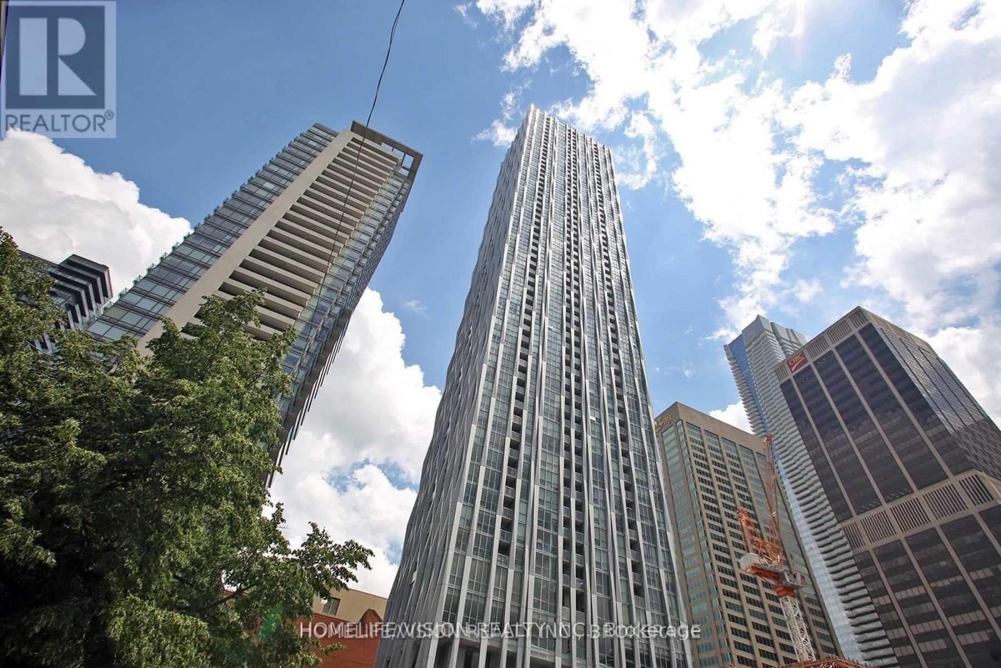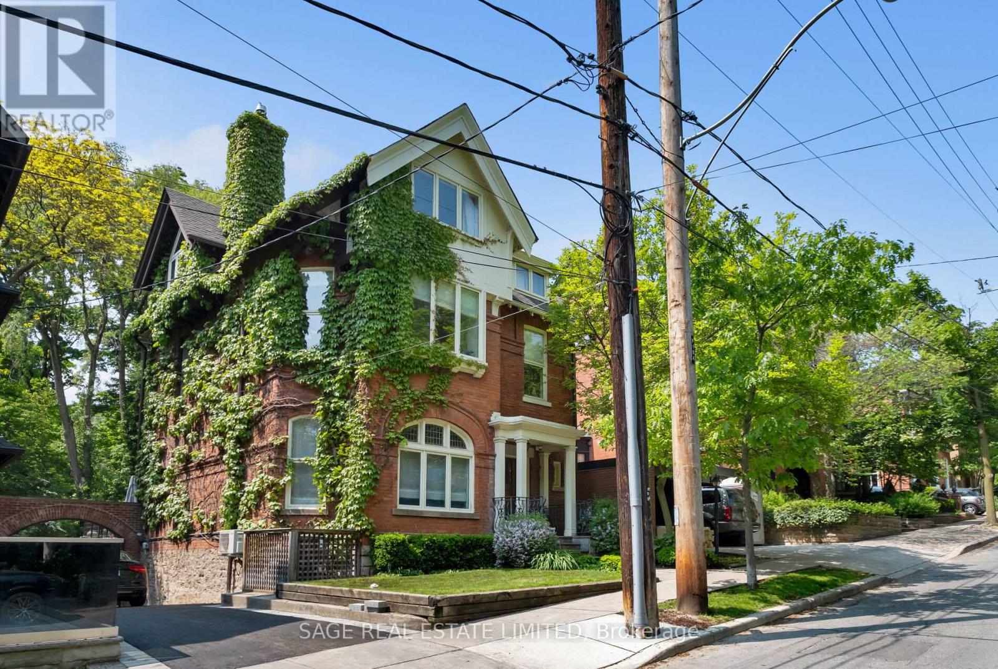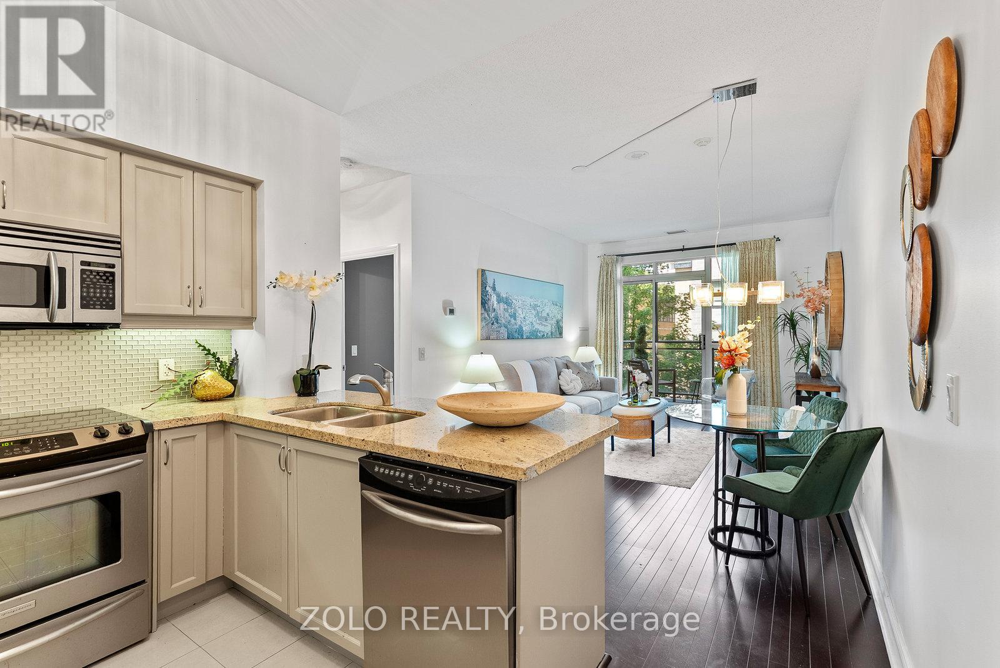- Houseful
- ON
- Toronto
- Playter Estates
- 914 Broadview Ave
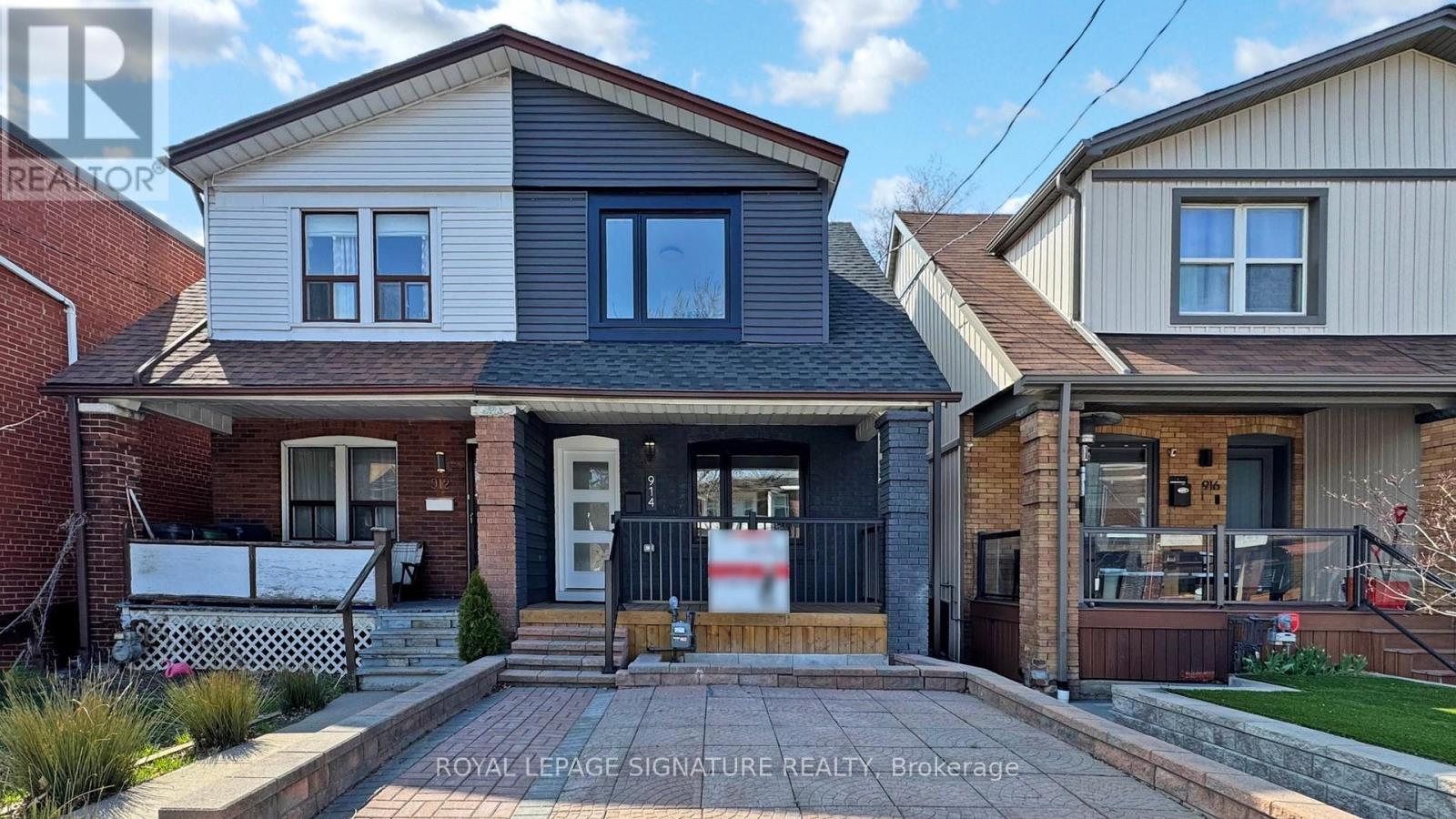
Highlights
Description
- Time on Housefulnew 12 hours
- Property typeSingle family
- Neighbourhood
- Median school Score
- Mortgage payment
Absolutely Stunning Renovated Home in Coveted Playter Estates East York! This Move-In Ready 3 Bedroom, 4 Baths Urban Gem Is Renovated Top to Bottom with Building and ESA Permits! Featuring Engineered Hardwood Floors Throughout, Underpinned Basement for Higher Basement Ceilings, Sleek Kitchen With Brand-New Stainless Steel Appliances & Center Island, 4-Car Parking Spots, Functional Open Concept Layout With Lots of Natural Light, Luxurious Primary Suite with a Private 3-Piece Ensuite, Convenient Mudroom, New Roof ('25), Gas Furnace ('21), New A/C ('25), Updated Electrical ('25), New Windows ('25), New Hot Water Tank (Owned '25) and So More! Enjoy a 93 Walk Score, With Short Walk To Many Places Including Riverdale and Withrow parks, Evergreen Brickworks, 5 Minute Walk To Danforth Village, Restaurants And Shops, 6 Minute Walks to Broadview Subway Station. This Home Is 10 Minutes To Downtown, Within The Sought After Jackman Avenue Public School Area, Gradale Academy Private School, And Holy Name Catholic School. Ideal For First-Time Buyers, Young Families, Or Anyone Looking To Enjoy One Of Toronto's Most Vibrant And Sought-After Neighborhoods. You Will Utterly Fall in Love! Don't Miss This Great Opportunity! (id:63267)
Home overview
- Cooling Central air conditioning
- Heat source Natural gas
- Heat type Forced air
- Sewer/ septic Sanitary sewer
- # total stories 2
- # parking spaces 4
- # full baths 3
- # half baths 1
- # total bathrooms 4.0
- # of above grade bedrooms 3
- Flooring Hardwood, tile
- Community features Community centre
- Subdivision Playter estates-danforth
- Lot size (acres) 0.0
- Listing # E12432832
- Property sub type Single family residence
- Status Active
- Primary bedroom 3.06m X 3.66m
Level: 2nd - 3rd bedroom 3.06m X 2.83m
Level: 2nd - 2nd bedroom 2.72m X 4.5m
Level: 2nd - Recreational room / games room 8.53m X 3.96m
Level: Lower - Living room 3.43m X 3.35m
Level: Main - Dining room 7.34m X 3.86m
Level: Main - Mudroom 2.51m X 2.08m
Level: Main - Kitchen 7.34m X 3.86m
Level: Main
- Listing source url Https://www.realtor.ca/real-estate/28926552/914-broadview-avenue-toronto-playter-estates-danforth-playter-estates-danforth
- Listing type identifier Idx

$-3,701
/ Month

