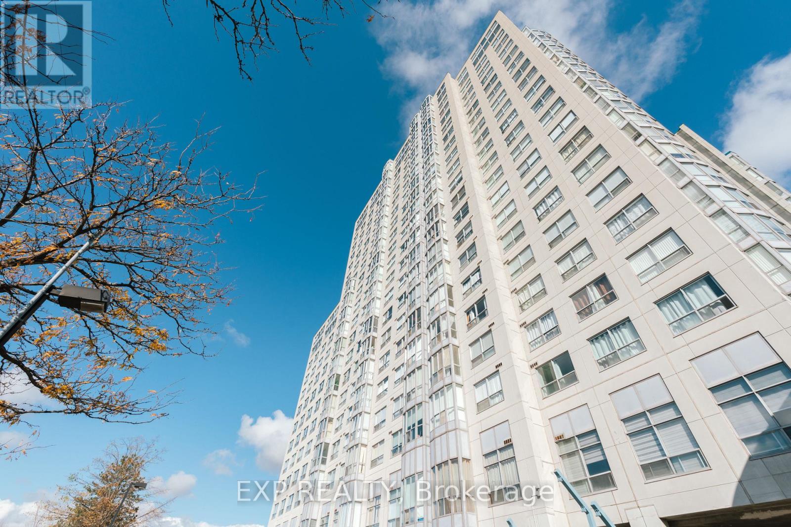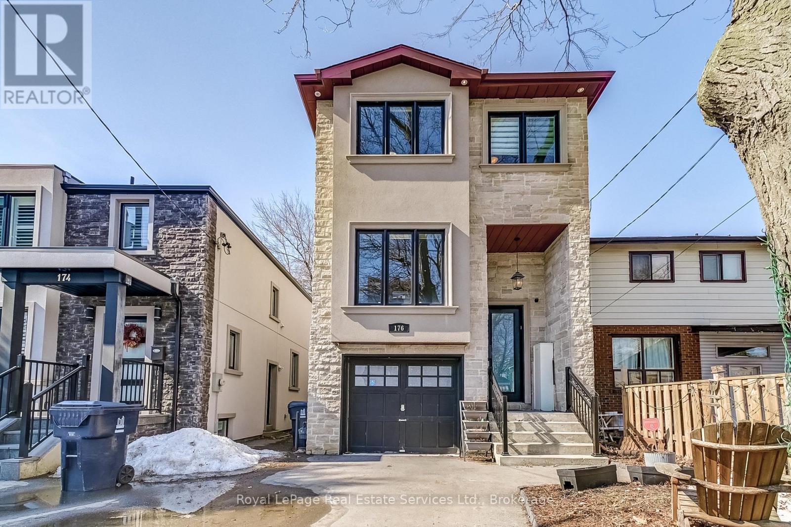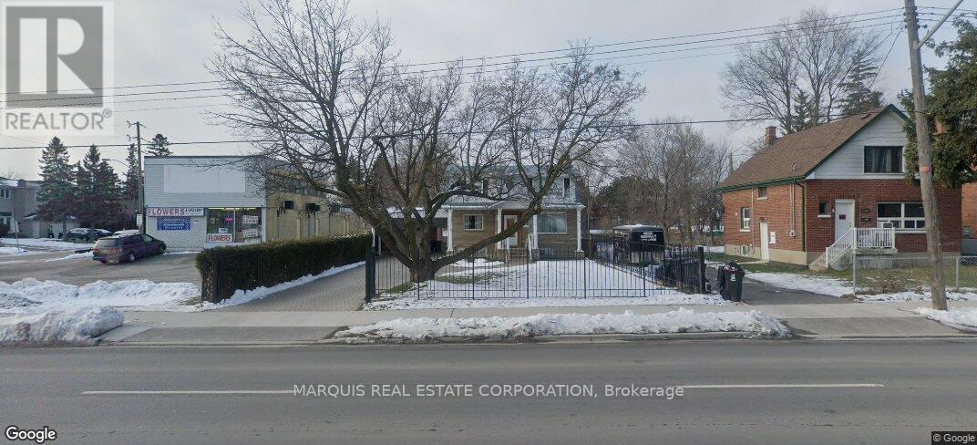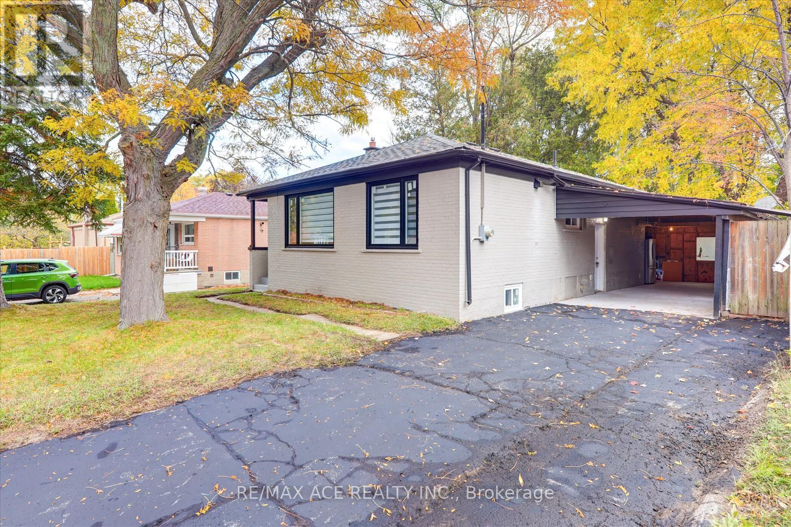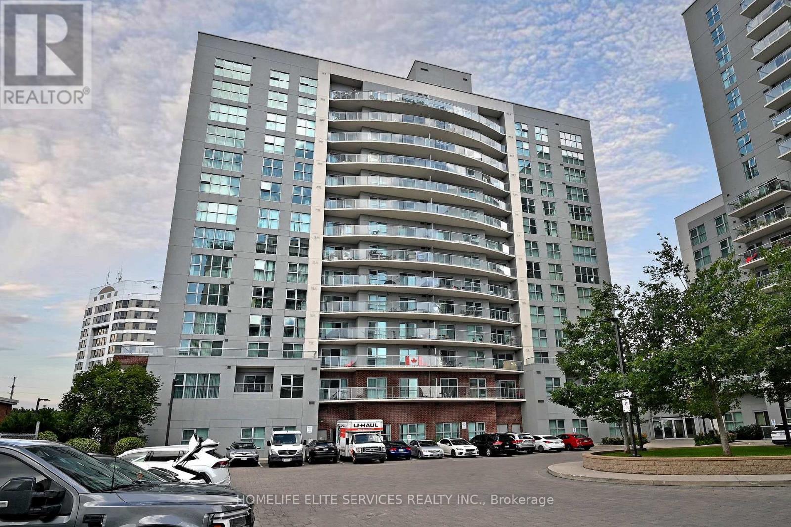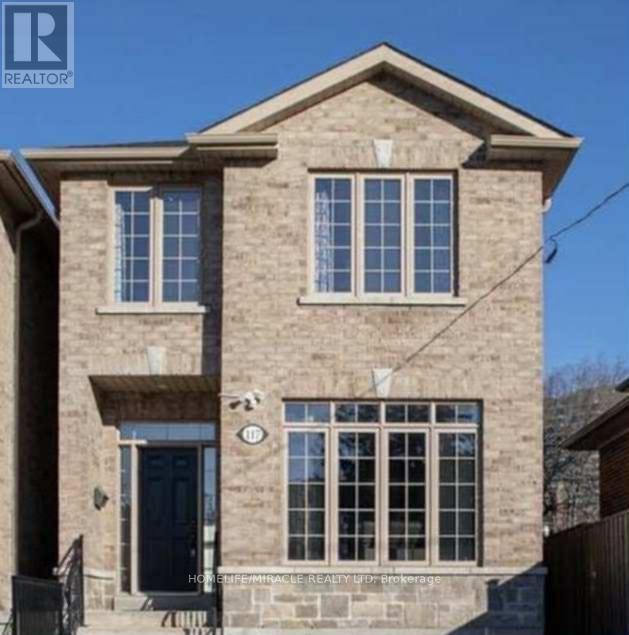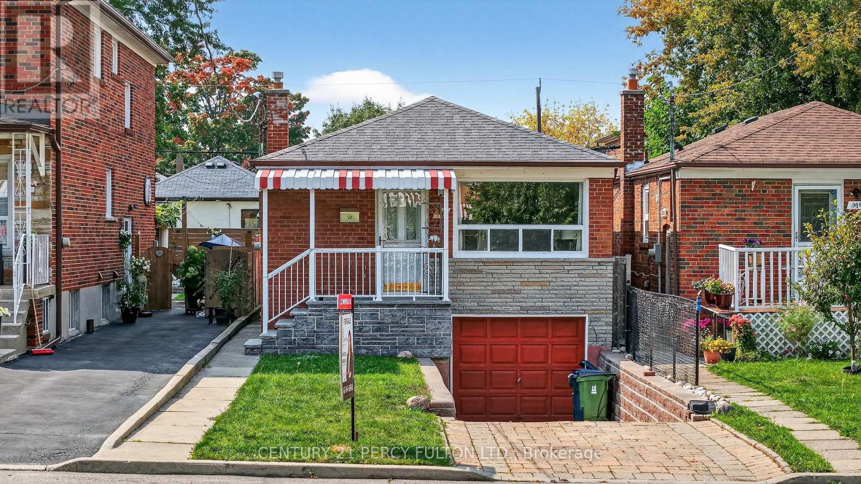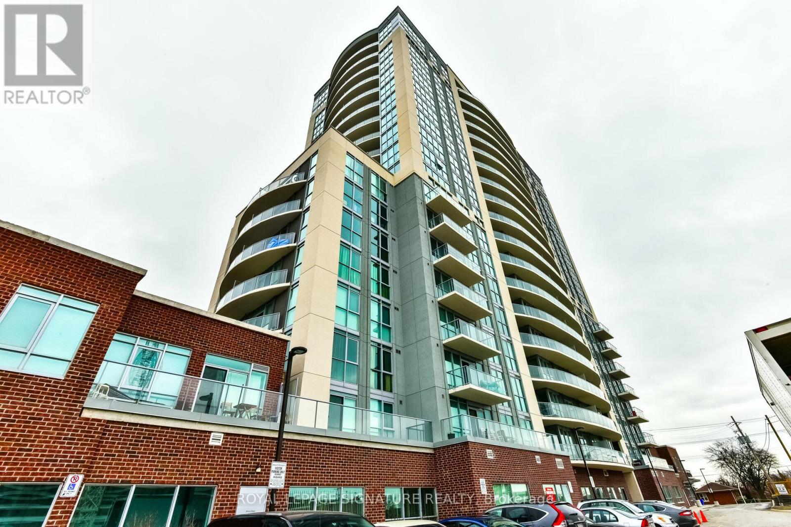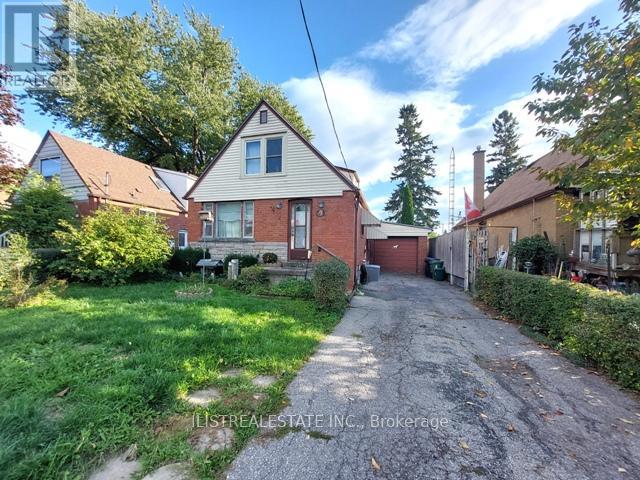- Houseful
- ON
- Toronto
- Scarborough Junction
- 915 5 Greystone Walk Dr
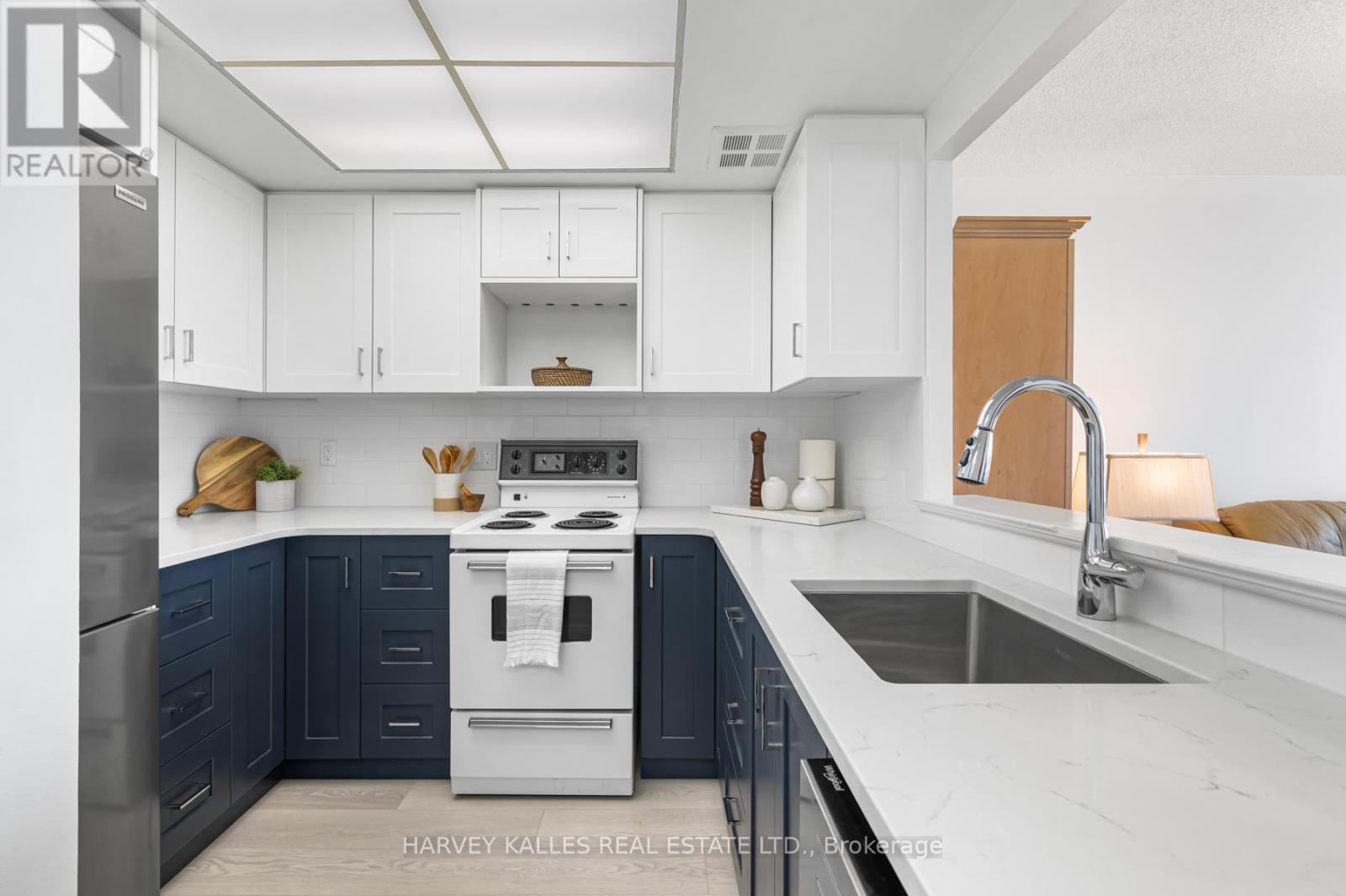
Highlights
Description
- Time on Houseful10 days
- Property typeSingle family
- Neighbourhood
- Median school Score
- Mortgage payment
Renovated & bright 1-bedroom unit (576 square feet) in Tridel-built building! Perfect for first-time buyer as a starter home or investment. Better than paying rent & maintenance fees include all utilities! Functional layout with new laminate flooring & walls painted in neutral color to suit any style. Upgraded modern kitchen with stainless steel fridge & dishwasher, two-tone cabinets, sleek quartz counter & classic subway tile backsplash. Rough-in electrical for microwave above stove. Open concept living/dining with updated lighting. Unobstructed view of city skyline & incredible, panoramic sunsets year round! Ensuite laundry. 1 parking space included. Great building with security at gate, indoor & outdoor pools, exercise room, large meeting room/party room, visitor parking, squash/racquetball courts, saunas, rooftop deck and garden, and more. Ultra convenient location steps to super market, park & public transit. Common areas currently undergoing upgrades! Floor plan in attachments. (Some Images Have Been Virtually Staged) (id:63267)
Home overview
- Cooling Central air conditioning
- Heat source Natural gas
- Heat type Forced air
- # parking spaces 1
- Has garage (y/n) Yes
- # full baths 1
- # total bathrooms 1.0
- # of above grade bedrooms 1
- Flooring Laminate, tile
- Community features Pets allowed with restrictions
- Subdivision Kennedy park
- View City view
- Directions 1670911
- Lot size (acres) 0.0
- Listing # E12479511
- Property sub type Single family residence
- Status Active
- Living room 3.12m X 5.72m
Level: Flat - Bathroom 2.29m X 1.47m
Level: Flat - Foyer 0.94m X 2.77m
Level: Flat - Bedroom 2.9m X 4.29m
Level: Flat - Kitchen 2.59m X 2.69m
Level: Flat - Dining room 3.12m X 5.72m
Level: Flat
- Listing source url Https://www.realtor.ca/real-estate/29026908/915-5-greystone-walk-drive-toronto-kennedy-park-kennedy-park
- Listing type identifier Idx

$-562
/ Month



