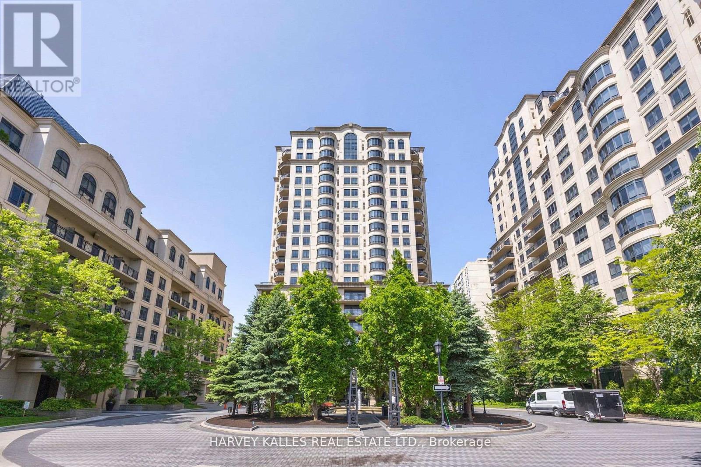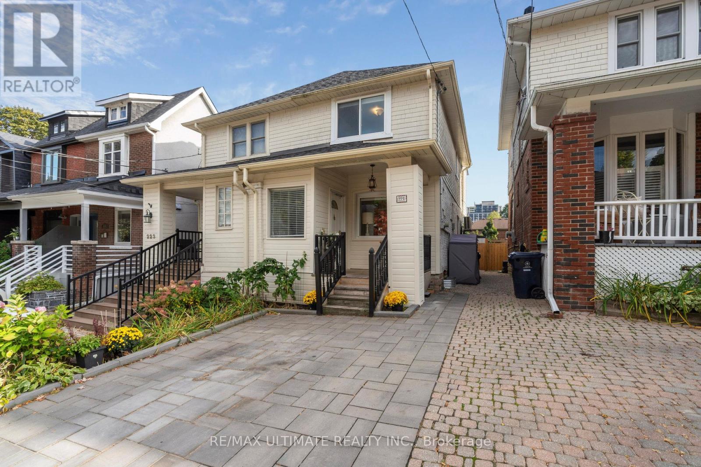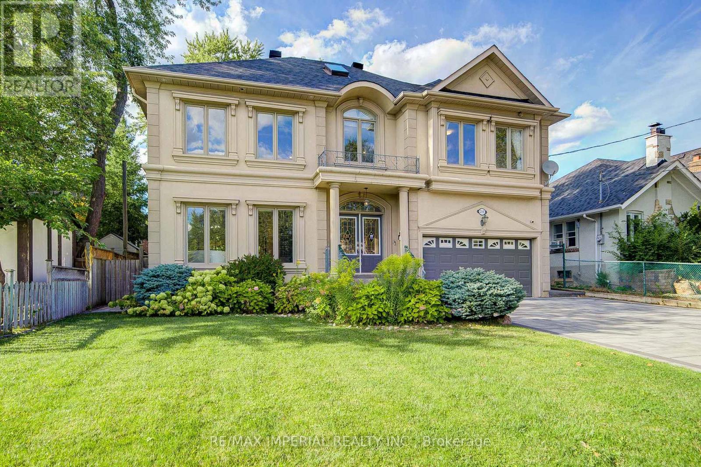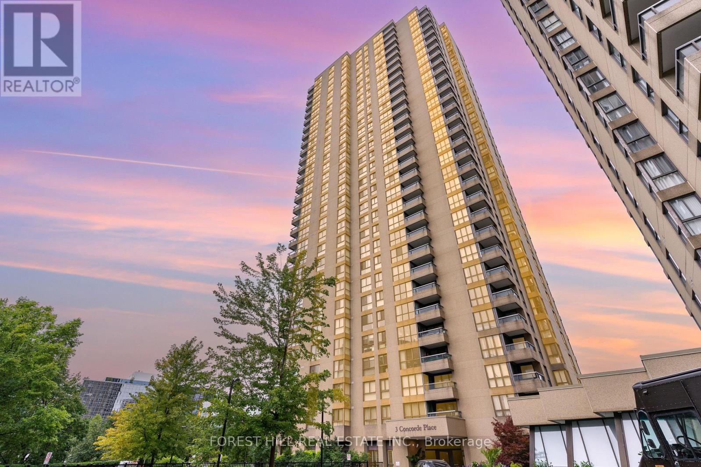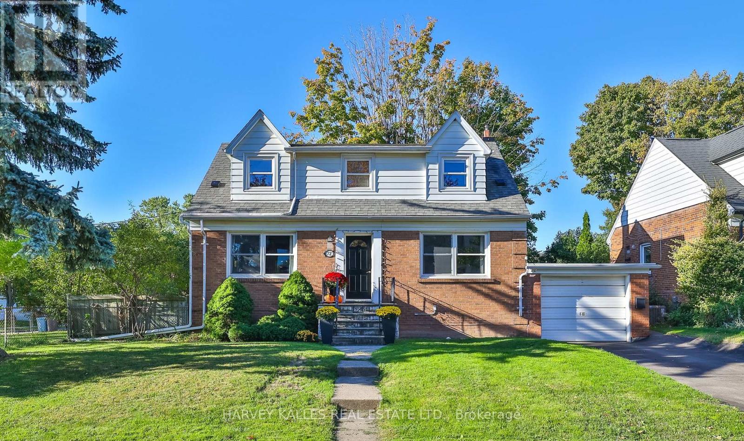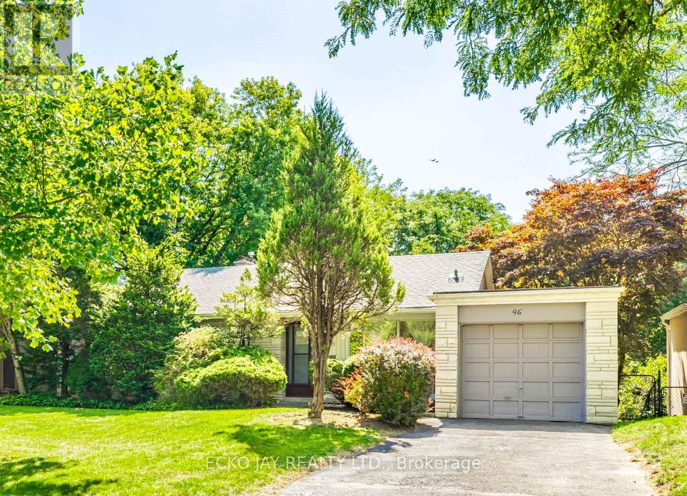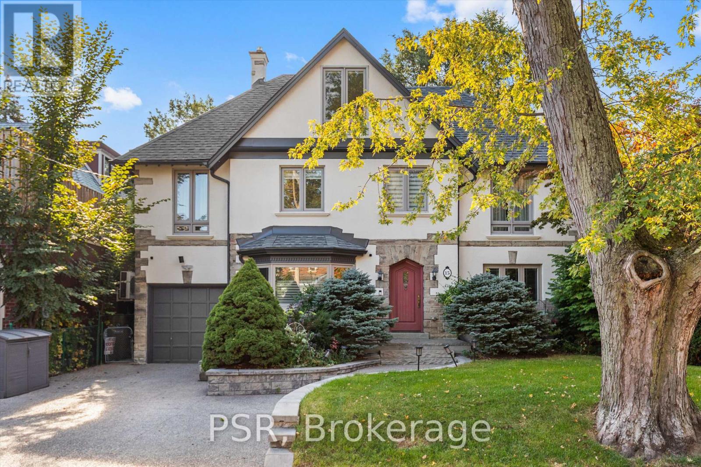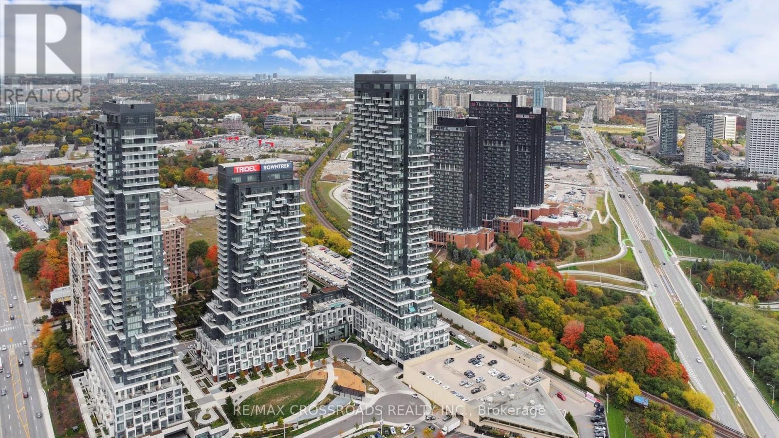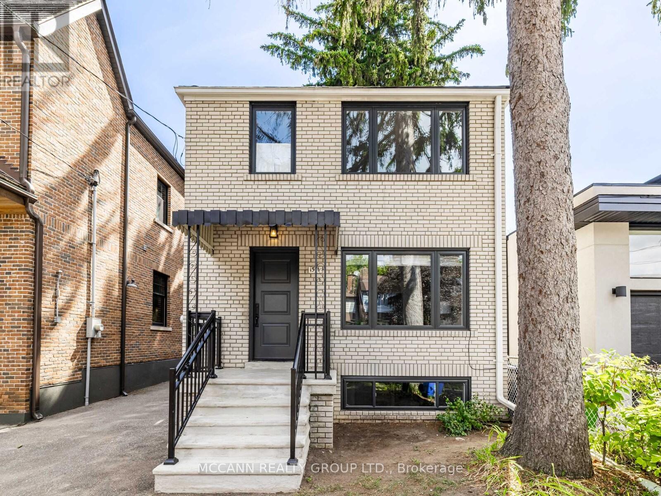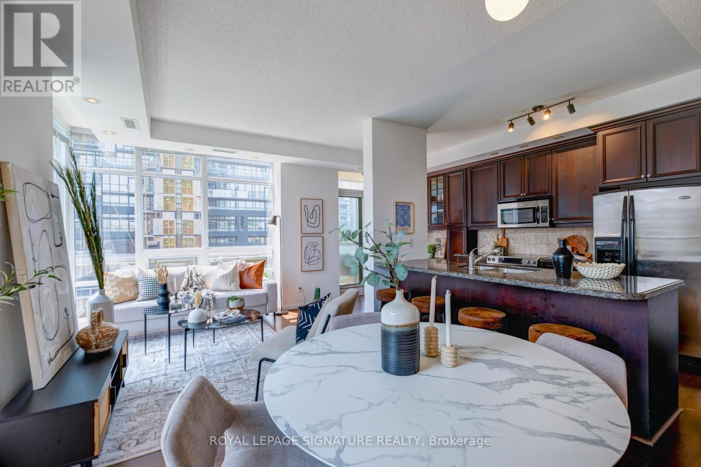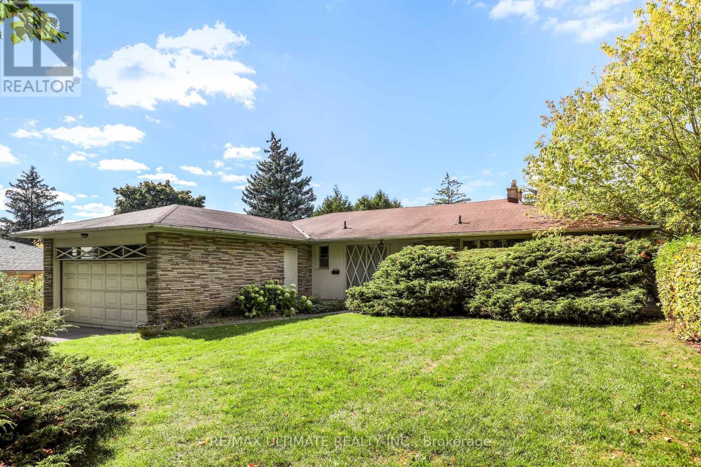
Highlights
Description
- Time on Housefulnew 3 hours
- Property typeSingle family
- StyleBungalow
- Neighbourhood
- Median school Score
- Mortgage payment
Highly sought-after location on the best part of Banbury Rd near Post Rd! Spacious bungalow on a massive 75 x 150 ft lot. An incredible opportunity to build a grand residence or renovate. Prestigious location surrounded by multi-million dollar mansions, in demand Edward Gardens area. Home features 3 bedrooms on main, plus 2 more bedrooms on lower. 3 washrooms. Principal rooms are exceptionally large. Over 1700 sq ft on each level. Basement is above-grade at rear, with a walkout to the patio and large backyard. Double garage. Excellent school district and close to amenities. Nearby Banbury Community Centre and tennis courts. Short drive to upscale shopping and restaurants. Don't miss this rare property offering a fabulous combination of an exclusive neighbourhood and a unique wide and deep lot. Being sold "as is". (id:63267)
Home overview
- Cooling Central air conditioning
- Heat source Natural gas
- Heat type Forced air
- Sewer/ septic Sanitary sewer
- # total stories 1
- # parking spaces 6
- Has garage (y/n) Yes
- # full baths 2
- # half baths 1
- # total bathrooms 3.0
- # of above grade bedrooms 5
- Flooring Tile, carpeted, parquet
- Has fireplace (y/n) Yes
- Subdivision Banbury-don mills
- Lot size (acres) 0.0
- Listing # C12462692
- Property sub type Single family residence
- Status Active
- Laundry 4.06m X 3.5m
Level: Basement - 4th bedroom 4.41m X 3.26m
Level: Basement - Recreational room / games room 8.18m X 4.36m
Level: Basement - Other 7.22m X 3.1m
Level: Basement - 5th bedroom 4.4m X 3.22m
Level: Basement - Other 3.82m X 3.58m
Level: Basement - Other Measurements not available
Level: Basement - 3rd bedroom 3.78m X 2.99m
Level: Main - Primary bedroom 4.53m X 3.54m
Level: Main - Living room 6.04m X 4.54m
Level: Main - Foyer 3.5m X 1.7m
Level: Main - Eating area 3.62m X 2.19m
Level: Main - Dining room 4.55m X 3.31m
Level: Main - Kitchen 3.62m X 3.57m
Level: Main - 2nd bedroom 4.63m X 3.09m
Level: Main
- Listing source url Https://www.realtor.ca/real-estate/28990416/92-banbury-road-toronto-banbury-don-mills-banbury-don-mills
- Listing type identifier Idx

$-5,331
/ Month

