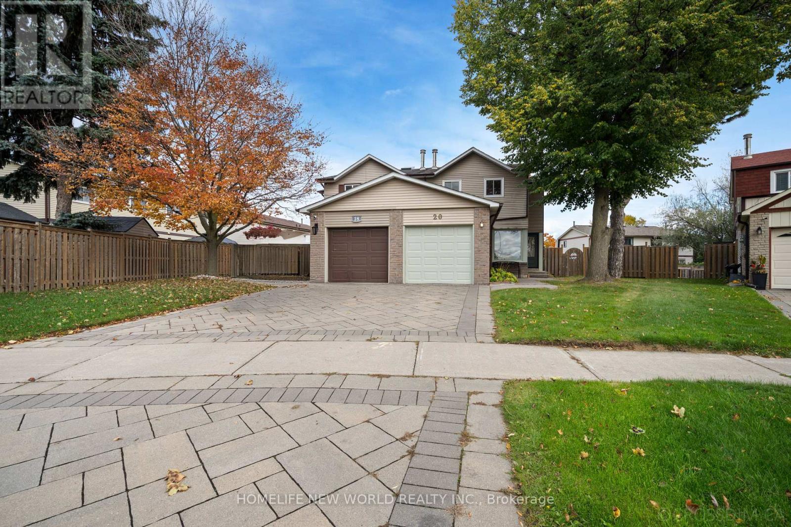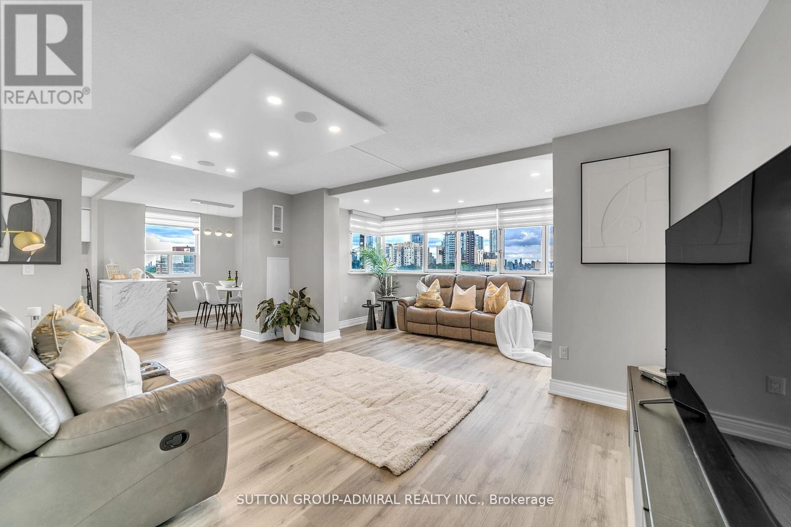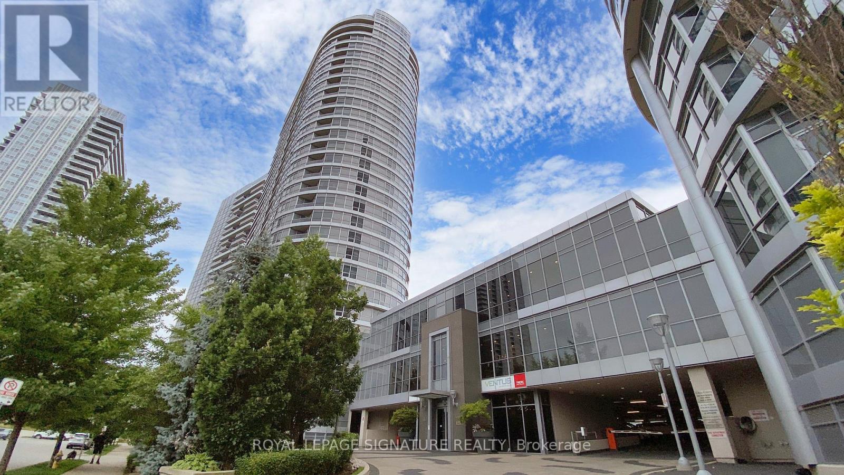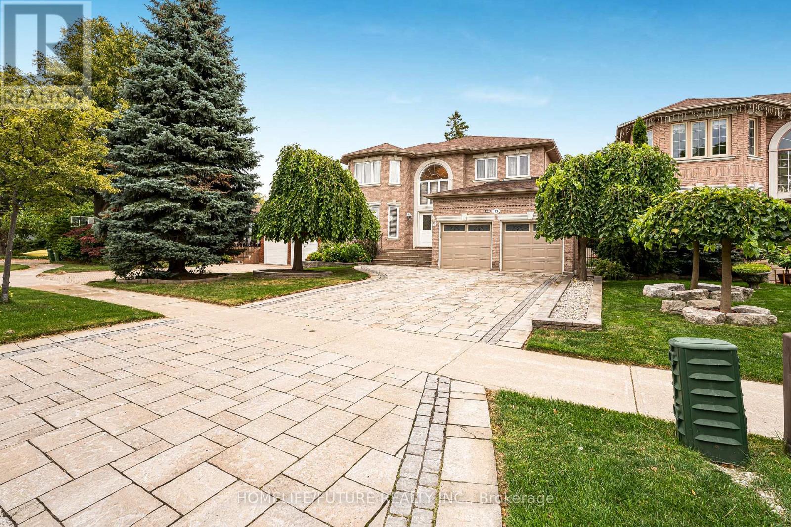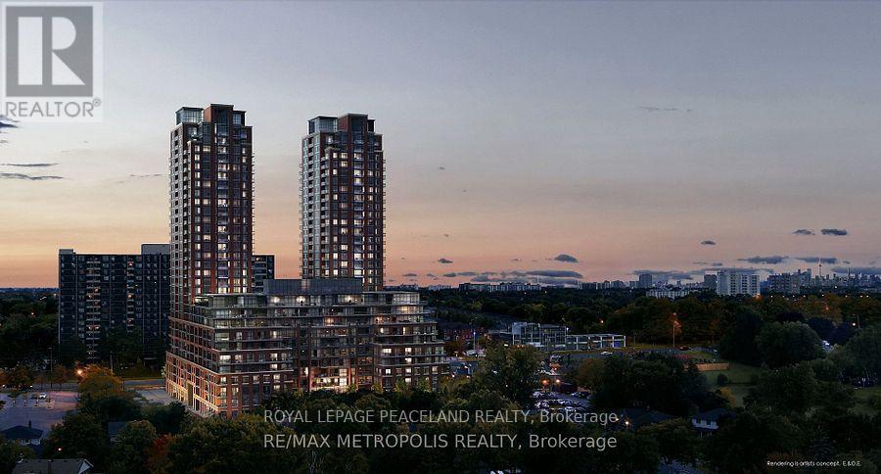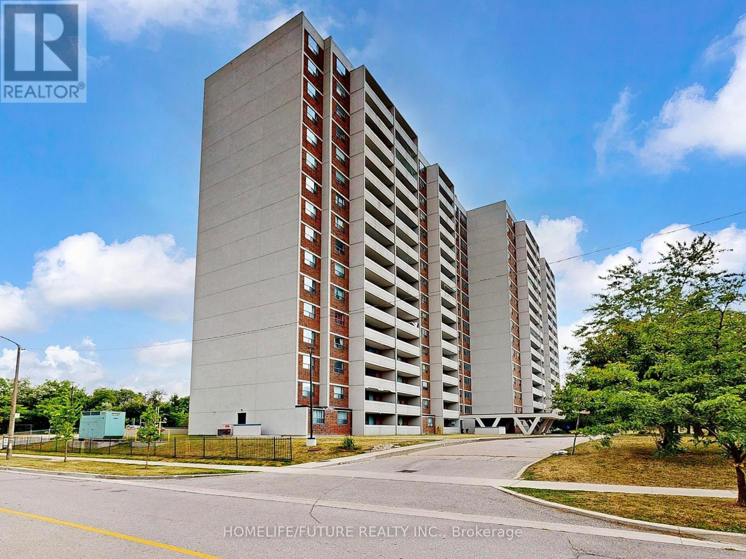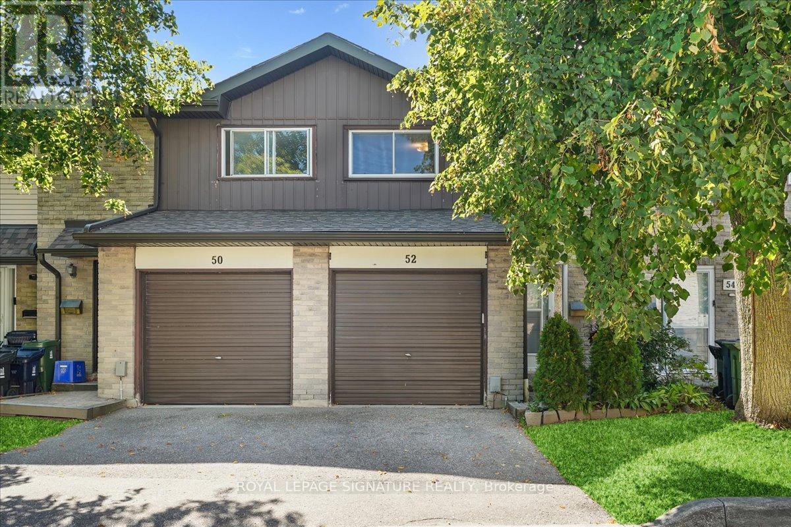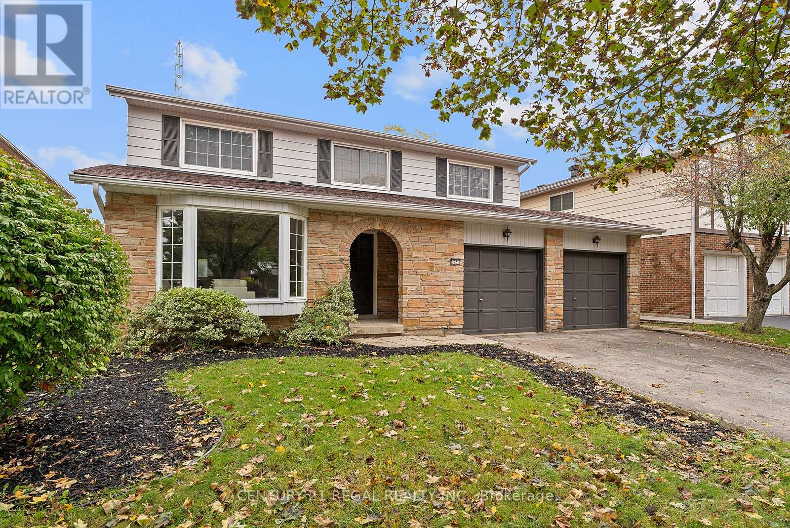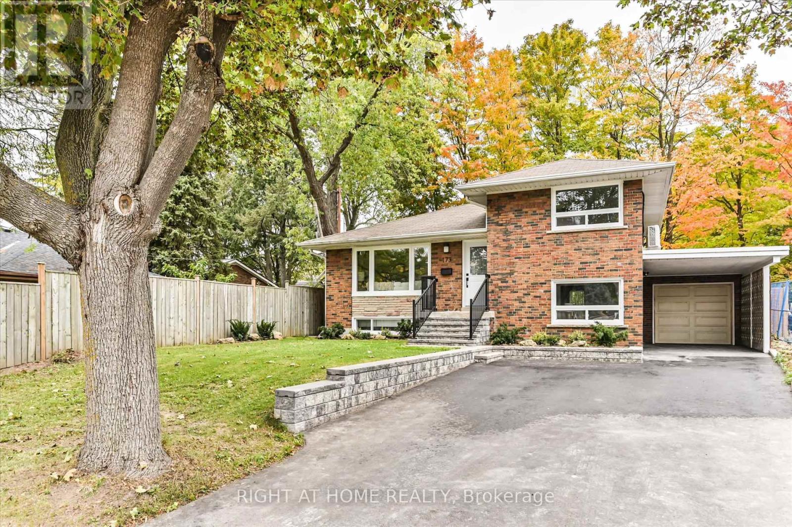- Houseful
- ON
- Toronto
- Tam O'Shanter - Sullivan
- 92 Earlton Rd
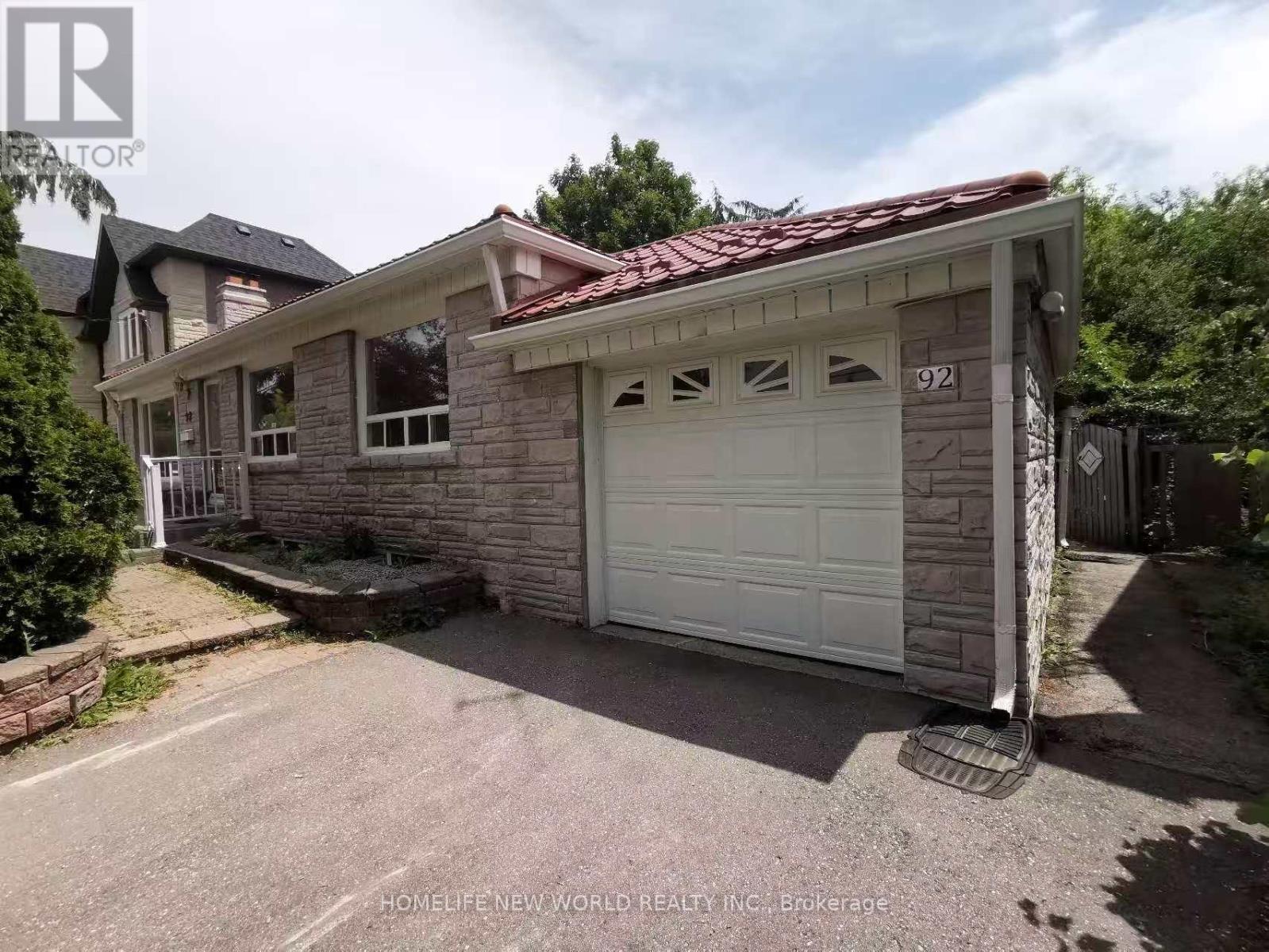
Highlights
Description
- Time on Housefulnew 6 hours
- Property typeSingle family
- StyleBungalow
- Neighbourhood
- Median school Score
- Mortgage payment
**Great Location - Kennedy & Sheppard & 401!**South Facing Huge Premium Lot (59' X 200') Majestically Sets On A Highly Coveted Neighborhood & Convenience Location To All Amenities**A Gorgeous Bungalow W/An Excellent Opportunity -- Combined To Live-In 3-Bedroom In Ground Floor & Rent-Out In Finished 3-Bedroom Lower Level W/Separated Entry (Potential Rental-Income)**Move-In Condition Home (3+3 Bedrooms, 1+2 Bathrooms, 1+1 Kitchens)**A Truly Rare Opportunity to Build Your 3-Garage Luxury Dream Home (5000+ Sqft)**Distinguished-Unique Estate With Only Curb, Longtime Roof, Front Concrete Porch, Exterior Facades With Bricks (Front & Two-Side Walls), Mature Lined Trees, And Lush Backyard With Fenced Private Garden**The Deep Lot Is a Rare Find in Toronto, Offering Exceptional Outdoor Space**Featuring With Hardwood Flooring, Brick Fireplace, Large Window & Chandeliers In Ground Floor / Printed Ceilings / Gas Stoves / Tile Flooring In Kitchens, Hallways & Stairs / Gourmet Eat-In Kitchen, Granite Counter-top, Pot Lights, Laminate Flooring, Laundry Room In Lower Level**This Is A Impeccable Home! Conveniently Located! Just Steps To TTC, Schools, Parks, Community Centre, Restaurants, Plaza, Agincourt Mall (No-frills, Wal-Mart) & Go Train Station! Drive 2-3 Minutes To Hwy401! Co-op Brokerage To Confirm the Approximate Square Footage. (id:63267)
Home overview
- Cooling Central air conditioning, ventilation system
- Heat source Natural gas
- Heat type Forced air
- Sewer/ septic Sanitary sewer
- # total stories 1
- # parking spaces 5
- Has garage (y/n) Yes
- # full baths 3
- # total bathrooms 3.0
- # of above grade bedrooms 6
- Flooring Tile, hardwood, ceramic, laminate
- Subdivision Tam o'shanter-sullivan
- Lot size (acres) 0.0
- Listing # E12486838
- Property sub type Single family residence
- Status Active
- Kitchen 4.44m X 3.4m
Level: Ground - Dining room 2.6m X 2.4m
Level: Ground - Primary bedroom 3.4m X 3.4m
Level: Ground - Living room 4.4m X 4.3m
Level: Ground - 2nd bedroom 3.3m X 2.2m
Level: Ground - 3rd bedroom 3.4m X 2.4m
Level: Ground - Laundry Measurements not available
Level: Lower - Kitchen 3.74m X 3.41m
Level: Lower - 4th bedroom 3.41m X 3.03m
Level: Lower - Bedroom 4.68m X 2.59m
Level: Lower - 5th bedroom 3.48m X 3.41m
Level: Lower
- Listing source url Https://www.realtor.ca/real-estate/29042297/92-earlton-road-toronto-tam-oshanter-sullivan-tam-oshanter-sullivan
- Listing type identifier Idx

$-3,464
/ Month

