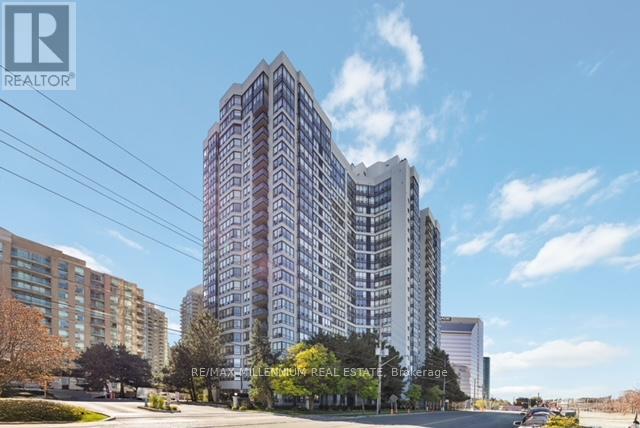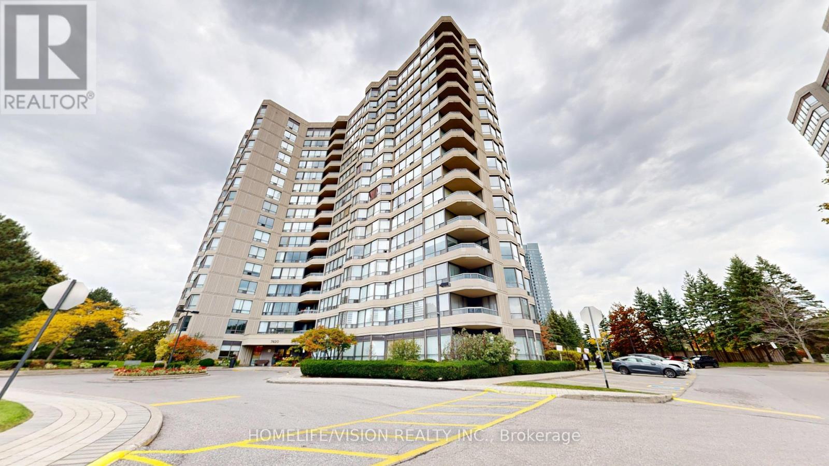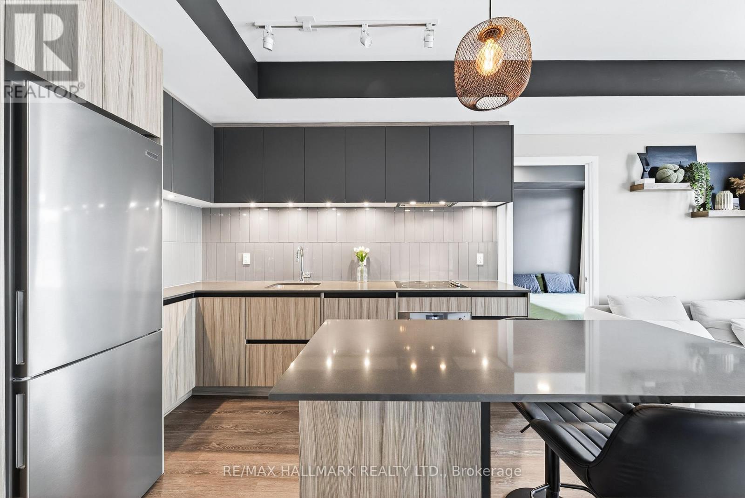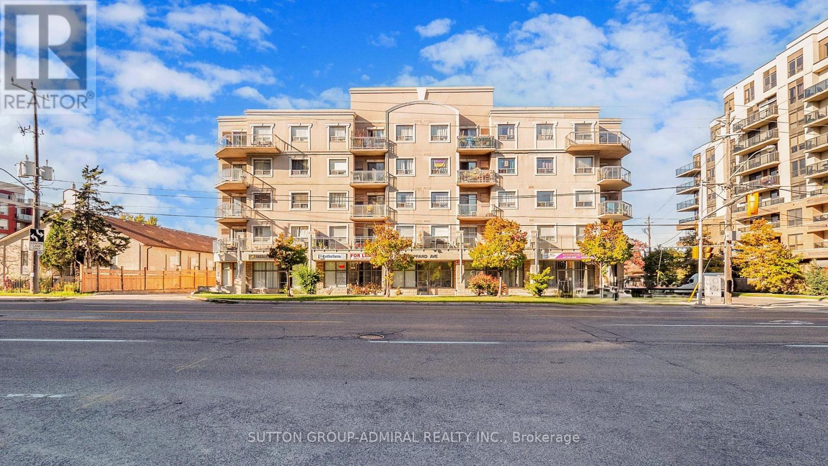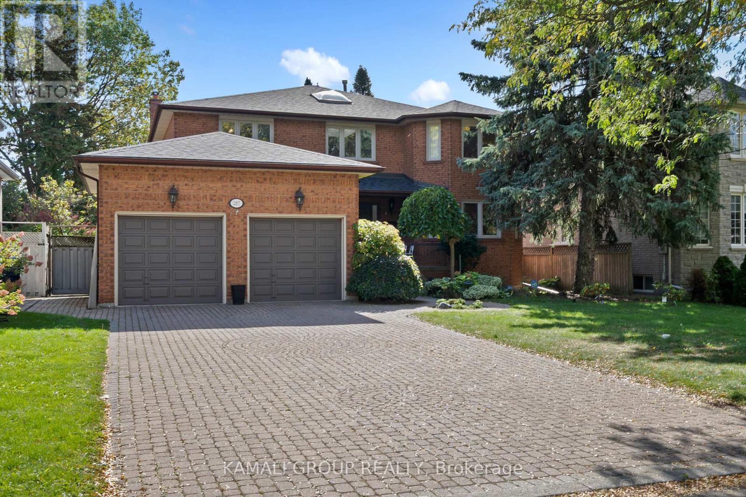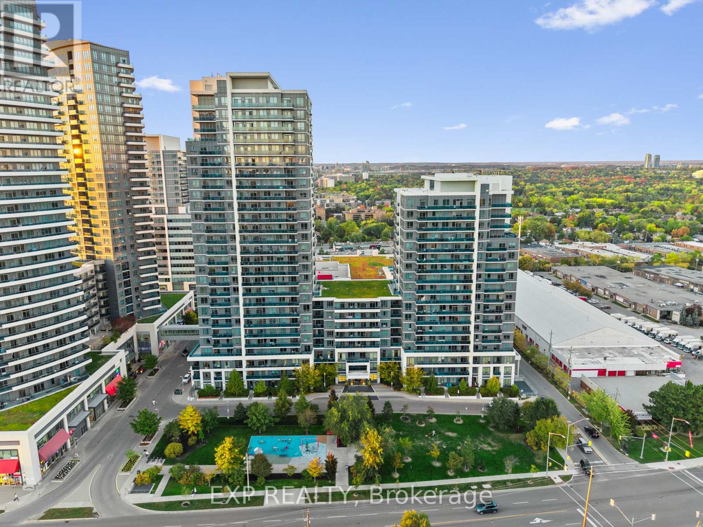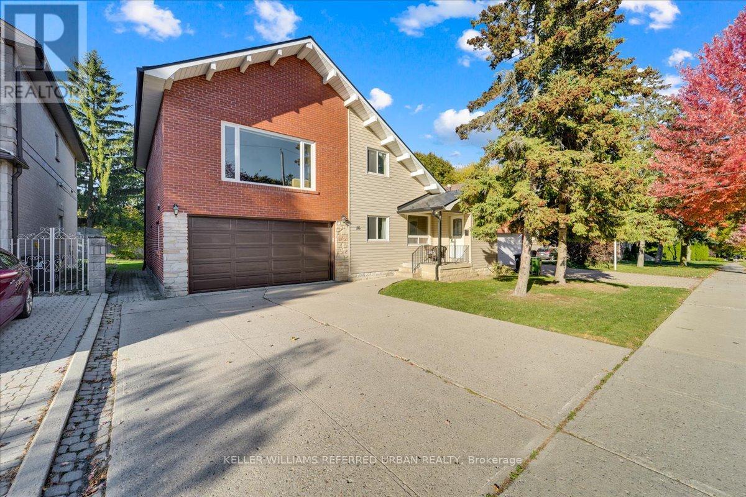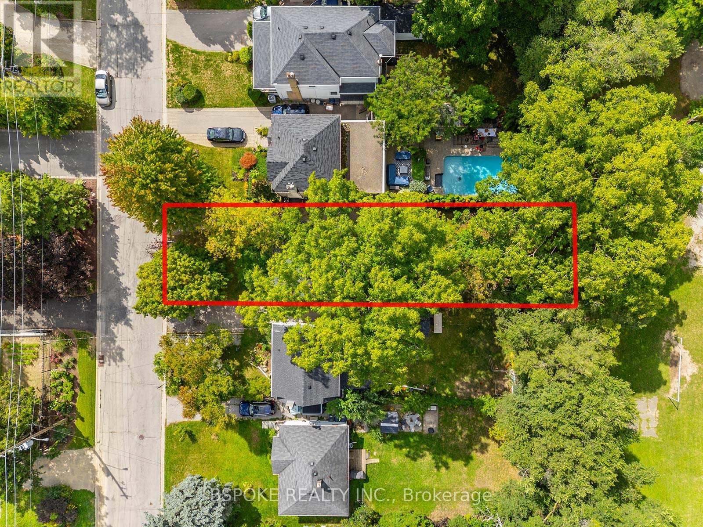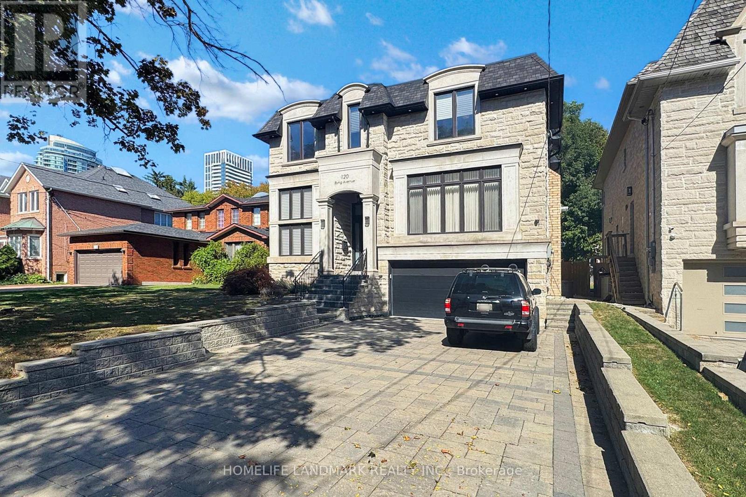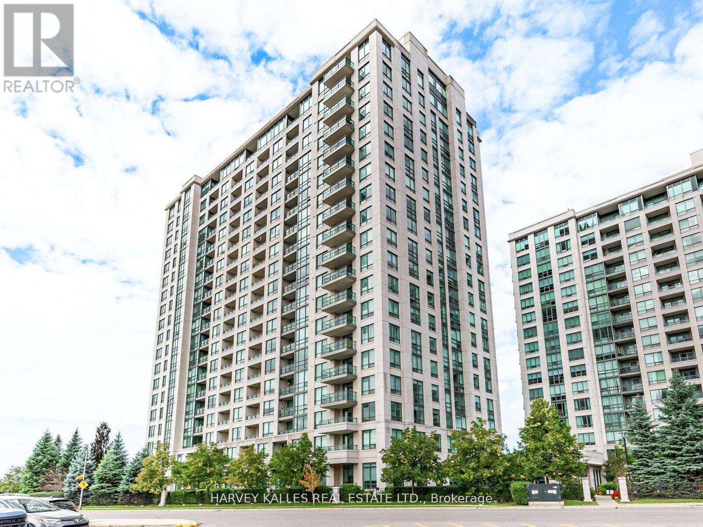- Houseful
- ON
- Toronto
- Newtonbrook
- 92 Elise Ter
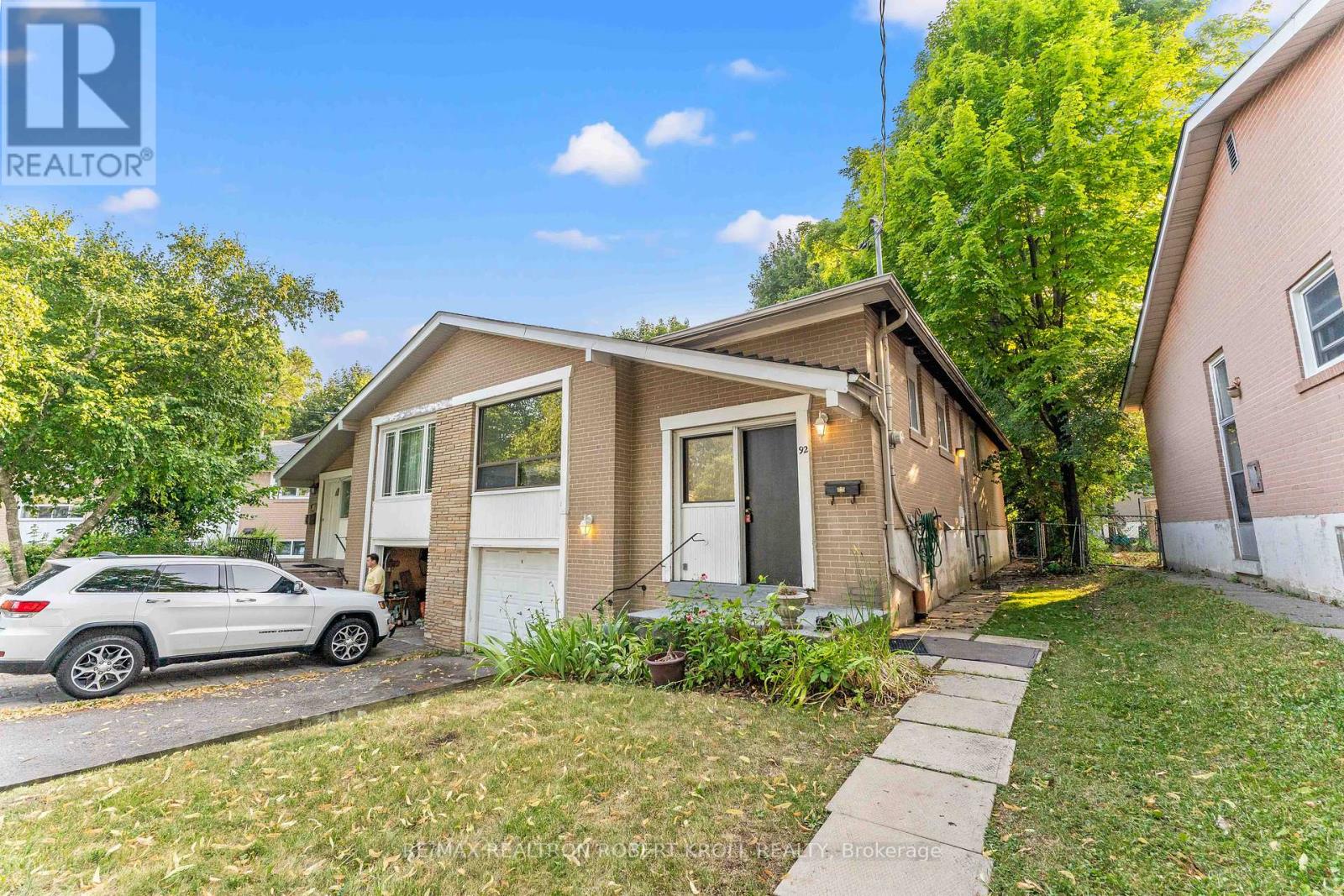
Highlights
Description
- Time on Houseful31 days
- Property typeSingle family
- StyleRaised bungalow
- Neighbourhood
- Median school Score
- Mortgage payment
Prime Newtonbrook West Opportunity Ideal For Families, Investors, Or Downsizers! Welcome To This Beautifully Maintained Semi-Detached Bungalow Located In The Heart Of Newtonbrook West, A Quiet, Family-Friendly Neighbourhood Known For Its Strong Sense Of Community. Perfect For First-Time Buyers, Savvy Investors, Or Those Looking To Downsize, This Freshly Painted Home Offers A Rare Combination Of Space, Comfort, New Hardwood Flooring, Freshly Painted and Potential for a Private Nanny or in-Law Suite. Step Into A Bright, Open-Concept Living and Dining Area, Ideal for Entertaining. The Family-Sized Kitchen Includes Ample Counter Space, Generous Cabinetry, And Room For A Breakfast Nook. The Primary Bedroom Overlooks the Backyard and Features A Walk-In Closet And A Private 2-Piece Ensuite. The Second And Third Bedrooms Offer Double Closets And Share A Spacious 4-Piece Family Bathroom. A Separate Side Entrance Leads To A Fully Finished Basement, With Combined Living/Dining, Bedroom, Kitchen and Laundry, Perfect For Extended Family, Nanny Suite or Guests. Unbeatable Location: Just Steps To Steeles & Bathurst, With Easy Access To Transit, Top-Rated Schools, Parks, And Shopping. This Move-In-Ready Home Is A Rare Find In One Of Torontos Most Desirable Neighbourhoods. Do not Miss Your Chance To Make It Yours!! (id:63267)
Home overview
- Cooling Central air conditioning
- Heat source Natural gas
- Heat type Forced air
- Sewer/ septic Sanitary sewer
- # total stories 1
- # parking spaces 2
- Has garage (y/n) Yes
- # full baths 2
- # half baths 1
- # total bathrooms 3.0
- # of above grade bedrooms 4
- Flooring Hardwood
- Community features Community centre
- Subdivision Newtonbrook west
- Lot size (acres) 0.0
- Listing # C12414153
- Property sub type Single family residence
- Status Active
- Kitchen 3.45m X 2.25m
Level: Basement - Bedroom 3.6m X 3.45m
Level: Basement - Living room 7m X 3.65m
Level: Basement - Living room 4.3m X 3.95m
Level: Ground - 2nd bedroom 3.7m X 3.05m
Level: Ground - Dining room 3.25m X 3.1m
Level: Ground - 3rd bedroom 3.3m X 3.25m
Level: Ground - Primary bedroom 4.1m X 3.65m
Level: Ground - Kitchen 4.45m X 3.5m
Level: Ground
- Listing source url Https://www.realtor.ca/real-estate/28885944/92-elise-terrace-toronto-newtonbrook-west-newtonbrook-west
- Listing type identifier Idx

$-2,664
/ Month



