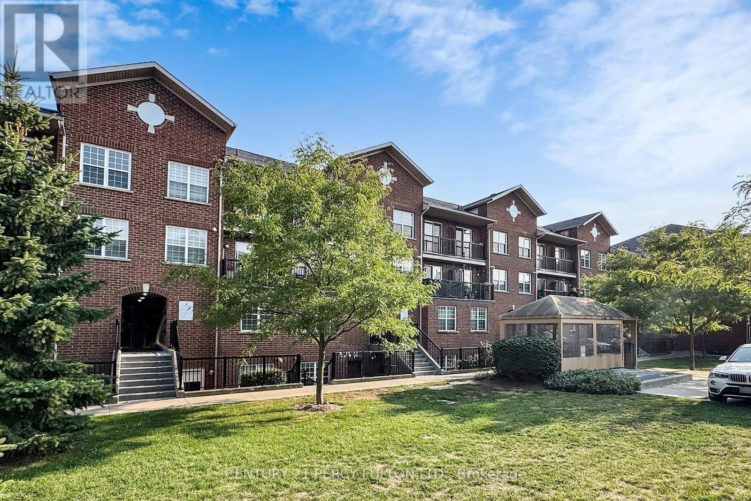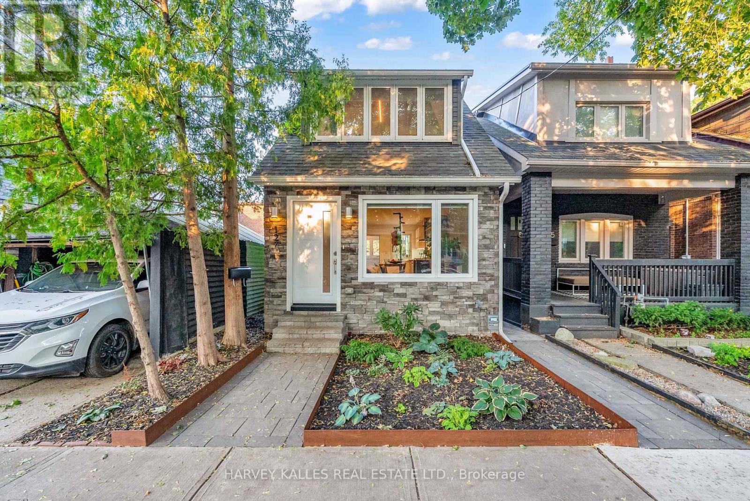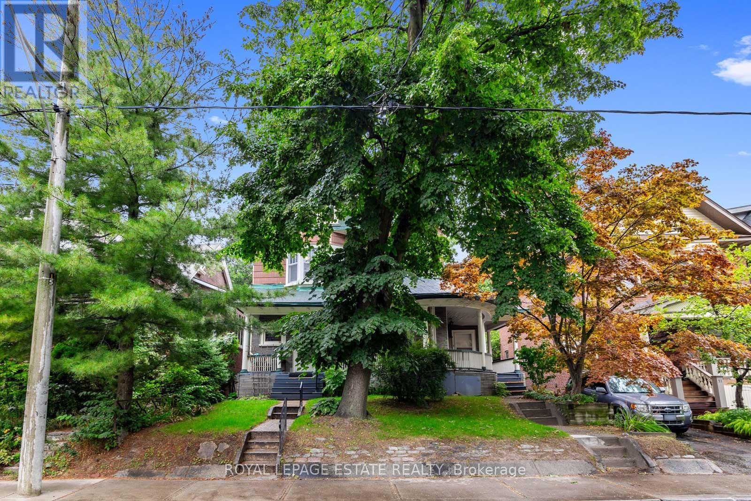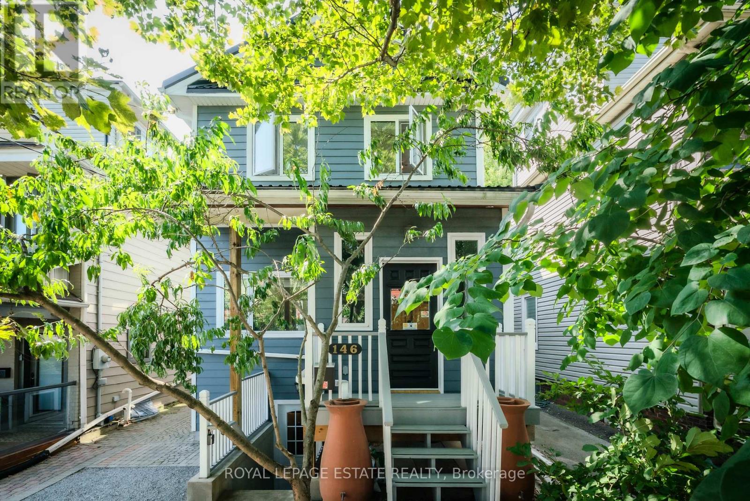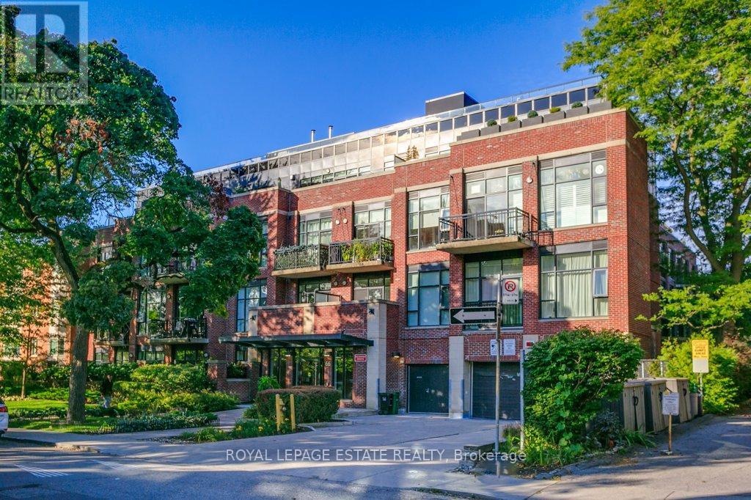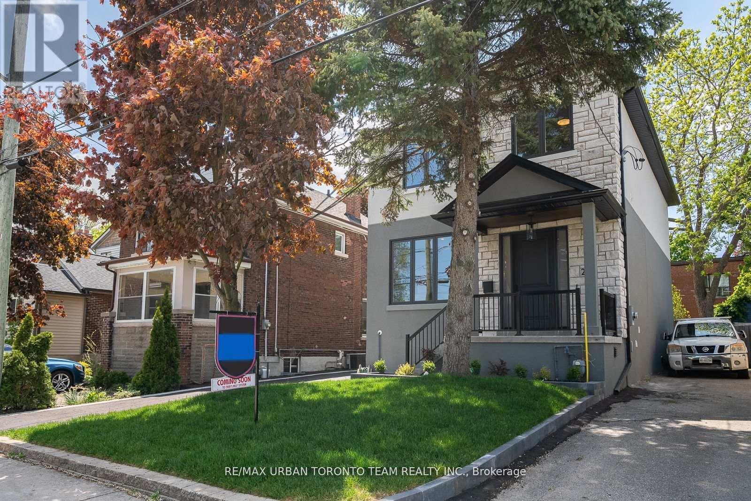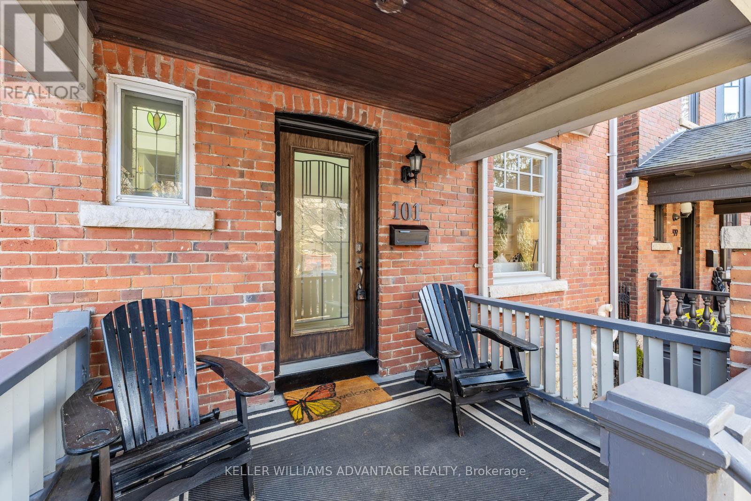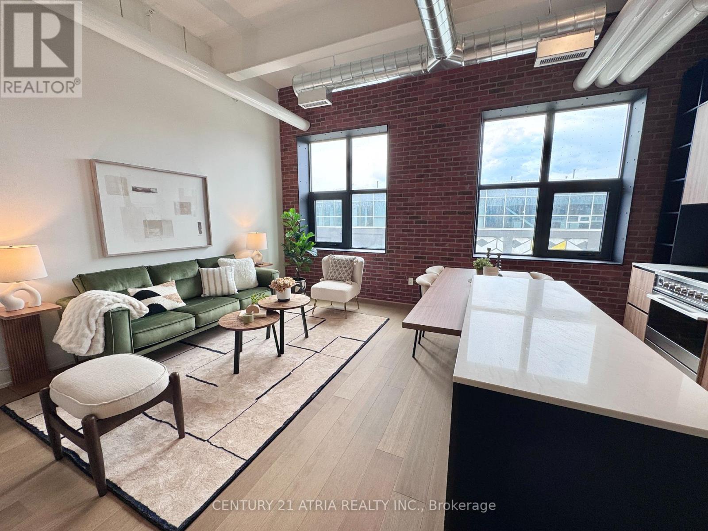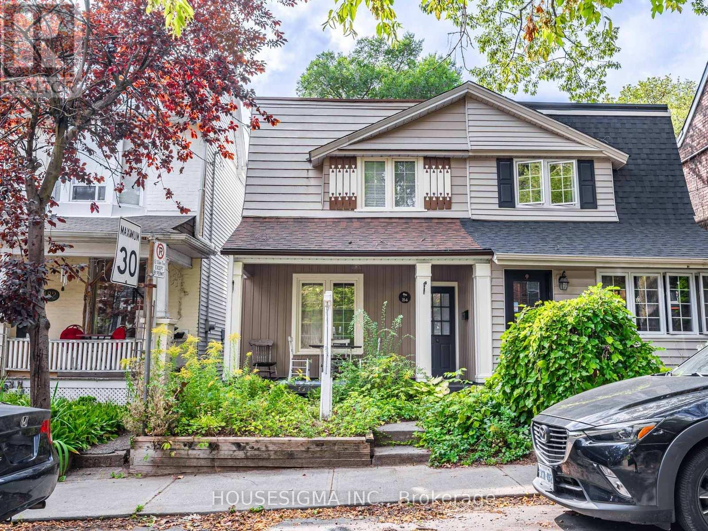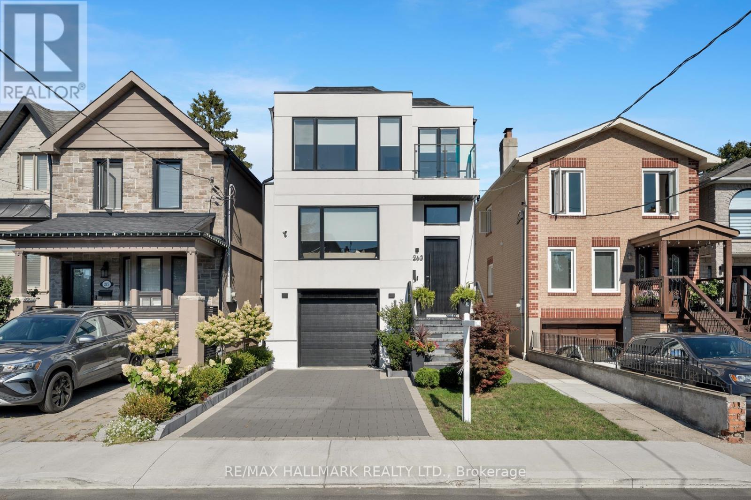- Houseful
- ON
- Toronto
- East Danforth
- 92 Moberly Ave
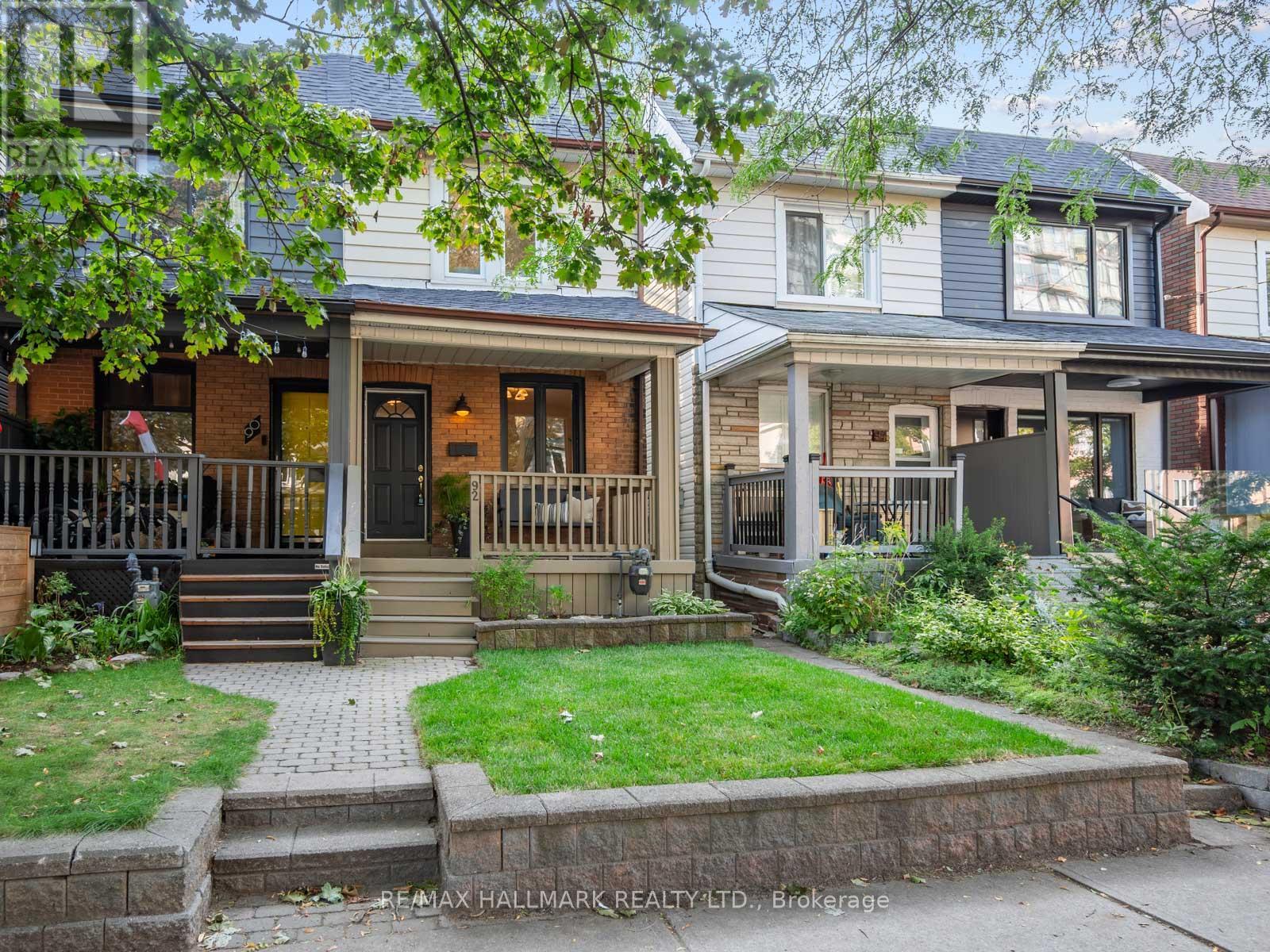
Highlights
Description
- Time on Housefulnew 7 hours
- Property typeSingle family
- Neighbourhood
- Median school Score
- Mortgage payment
Welcome to 92 Moberly Avenue a renovated 2-storey home that offers the perfect blend of comfort, charm, and convenience. Ideal for first-time buyers or young families, this beautifully updated property is located in one of Torontos most vibrant neighbourhoods and the highly sought-after Gledhill School District.Step inside to discover light-filled and spacious principal rooms that flow seamlessly for everyday living and entertaining. The heart of the home is the large eat-in kitchen, complete with quartz countertops and ample storage. From here, a walkout leads to a deck and low-maintenance spacious backyardperfect for summer barbecues, gardening, or simply relaxing outdoors.Upstairs youll find two comfortable bedrooms, including a primary with wall-to-wall storage, and a stylishly renovated bathroom. A charming covered front porch adds curb appeal and a welcoming touch. With thoughtful renovations throughout, this home is truly move-in ready. There is also exciting potential to add a garden suite, offering future flexibility for extended family or rental income.The location is unbeatable, with a Walk Score of 98. Just steps to the Danforth, youll enjoy diverse restaurants, coffee shops, markets, grocery stores, and everyday conveniences. Commuting is effortless with a 4-minute walk to Woodbine Station. Families will love East Lynn Park with its playground, wading pool, and popular farmers market, along with Merrill Bridge Road Dog Park for off-leash fun. The Beach, GO Transit, Michael Garron Hospital, and the DVP are only minutes away.92 Moberly Avenue is more than a houseits a beautifully renovated home in a welcoming community, offering the very best of East End living. (id:63267)
Home overview
- Cooling Central air conditioning
- Heat source Natural gas
- Heat type Forced air
- Sewer/ septic Sanitary sewer
- # total stories 2
- # full baths 1
- # total bathrooms 1.0
- # of above grade bedrooms 2
- Flooring Hardwood
- Subdivision Woodbine corridor
- Lot size (acres) 0.0
- Listing # E12394341
- Property sub type Single family residence
- Status Active
- Bedroom 2.26m X 3.38m
Level: 2nd - Primary bedroom 3.71m X 3.28m
Level: 2nd - Recreational room / games room 3.51m X 3.94m
Level: Lower - Laundry 3.51m X 3.3m
Level: Lower - Living room 3.68m X 4.24m
Level: Main - Dining room 2.57m X 3.2m
Level: Main - Kitchen 2.54m X 3.23m
Level: Main
- Listing source url Https://www.realtor.ca/real-estate/28842462/92-moberly-avenue-toronto-woodbine-corridor-woodbine-corridor
- Listing type identifier Idx

$-1,864
/ Month

