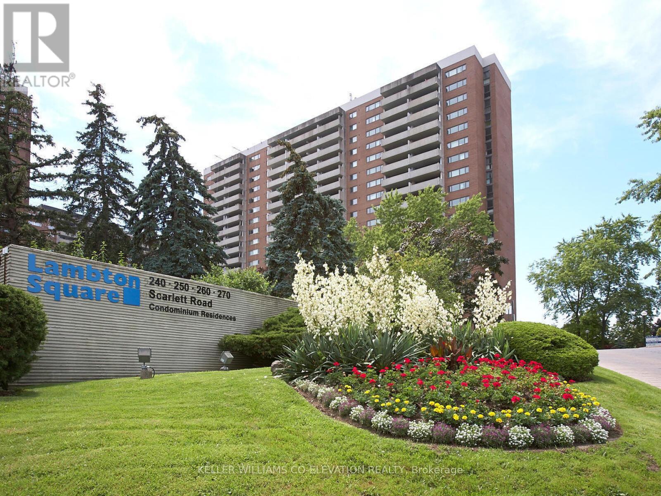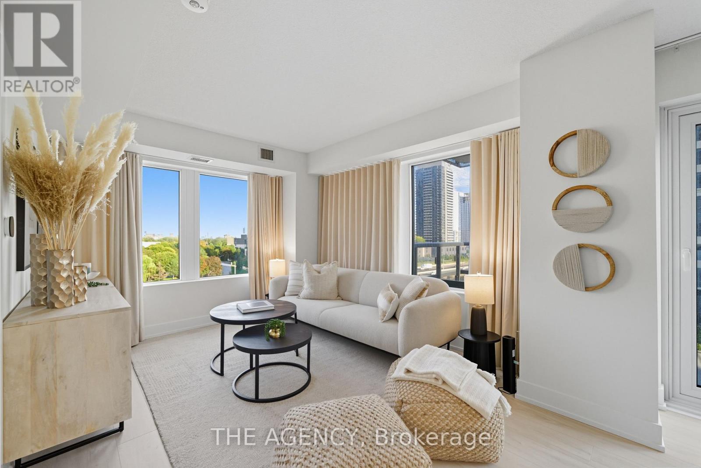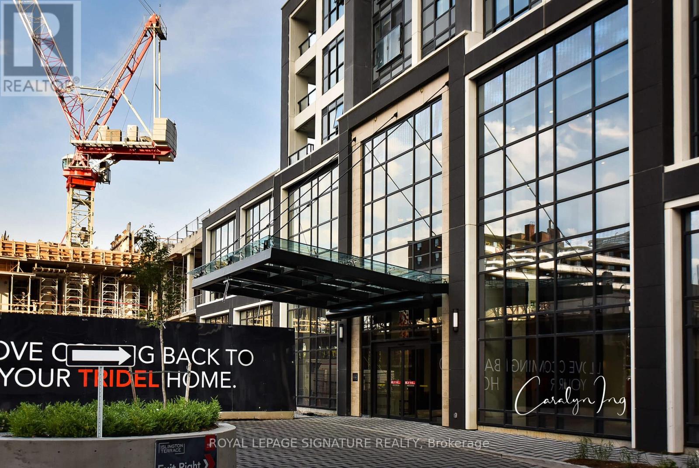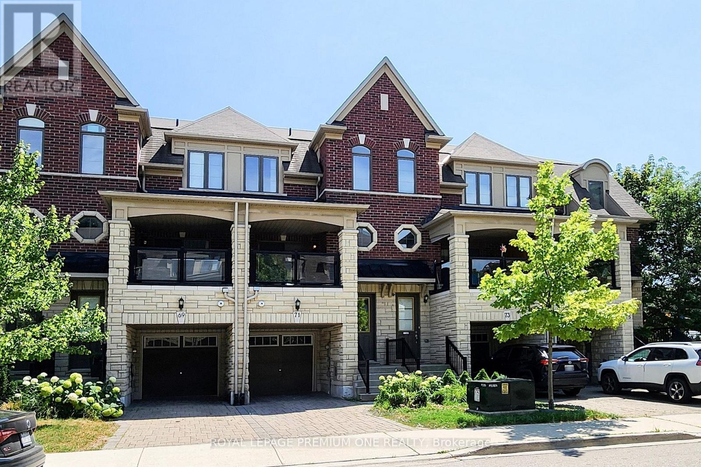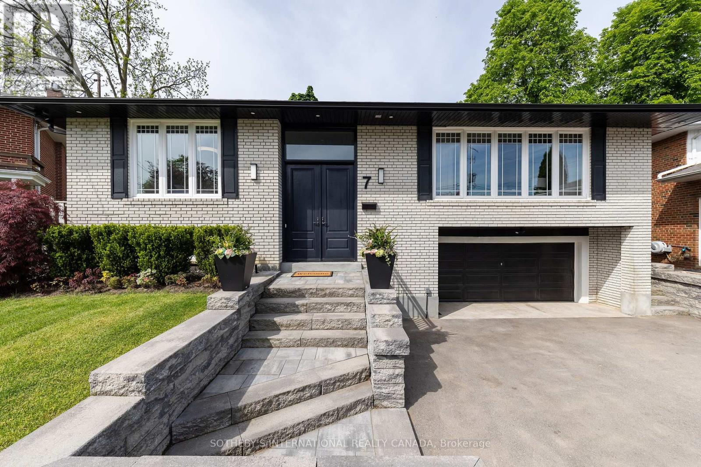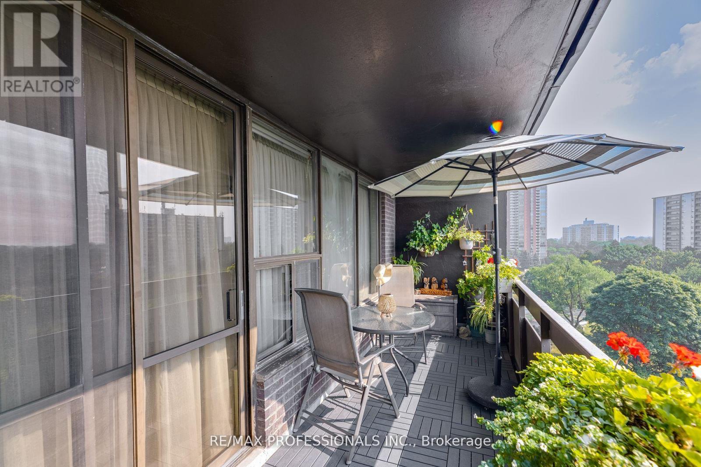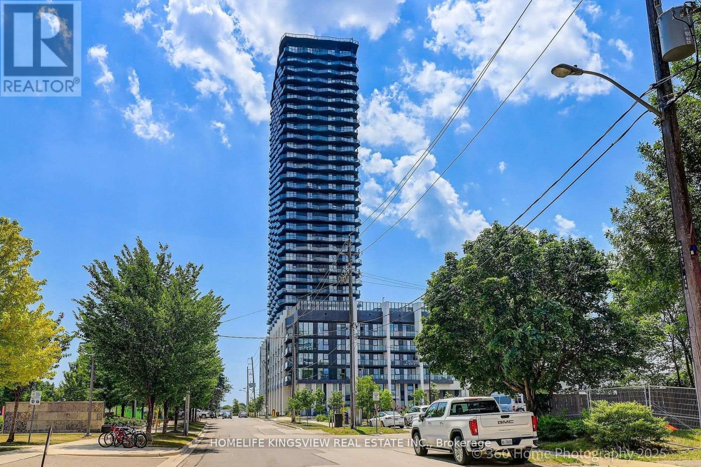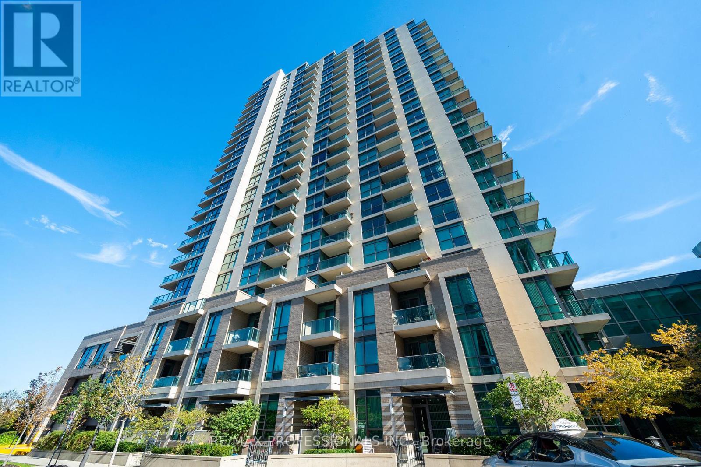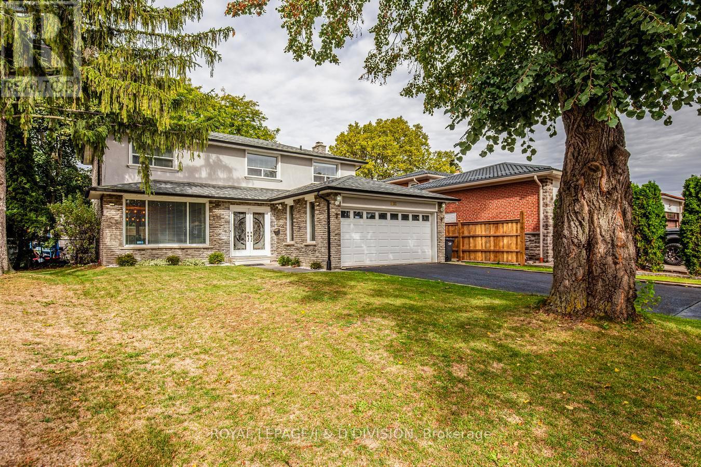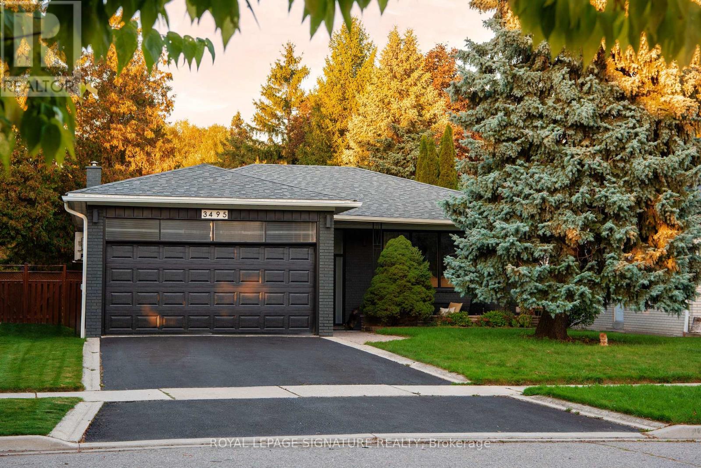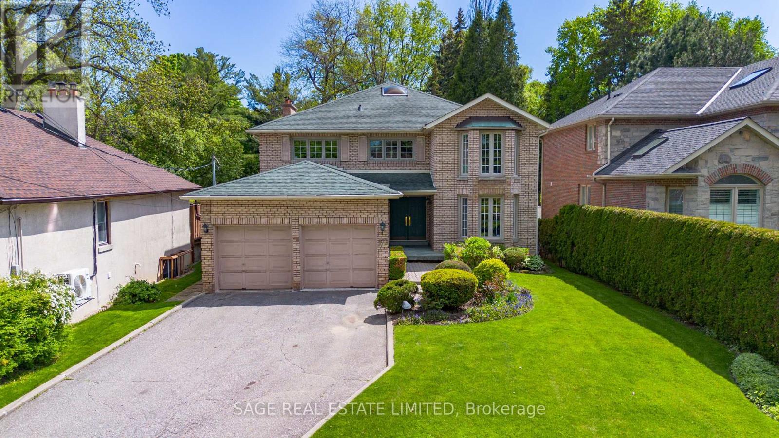- Houseful
- ON
- Toronto
- Eatonville
- 92 Warwood Rd
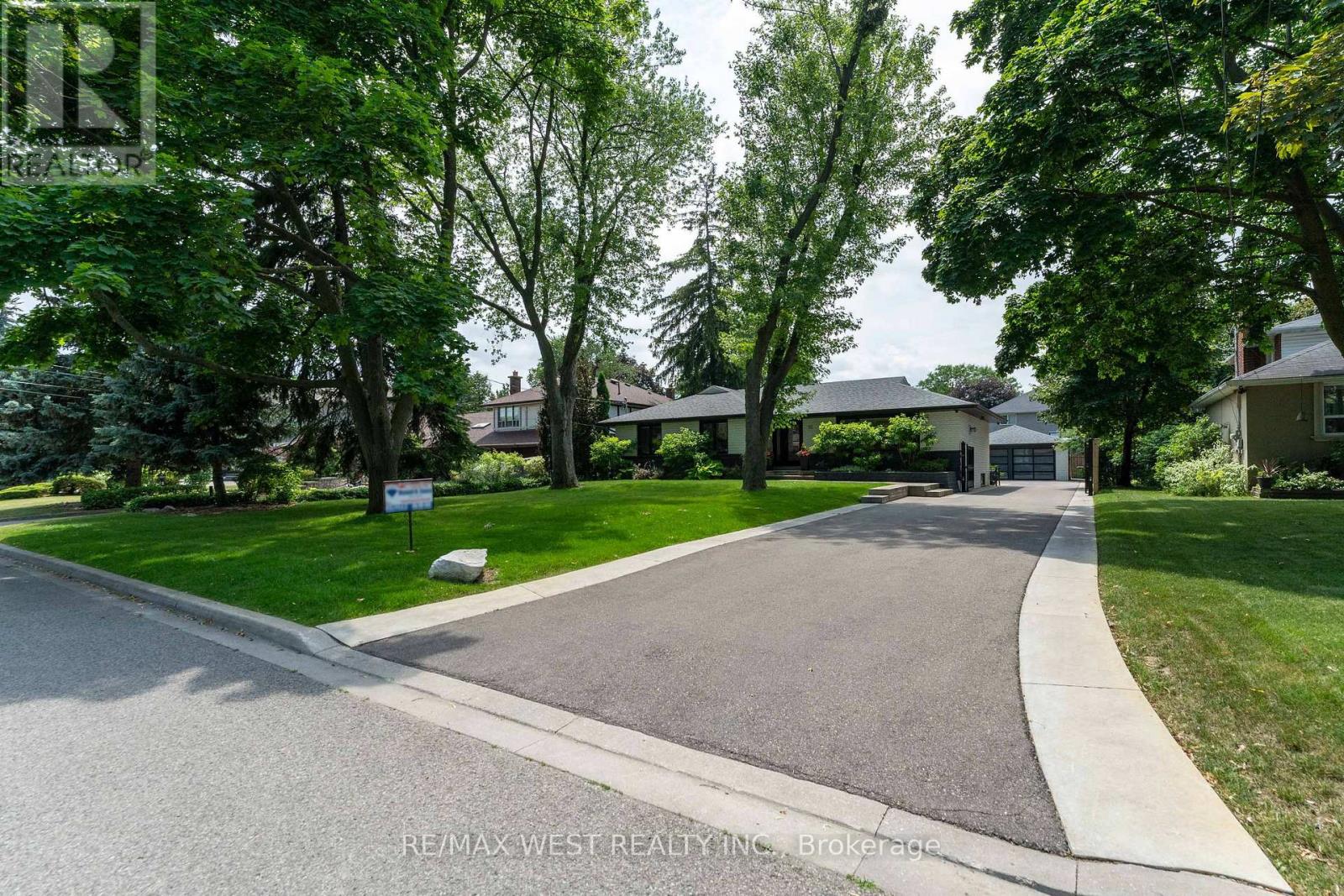
Highlights
Description
- Time on Housefulnew 13 hours
- Property typeSingle family
- StyleBungalow
- Neighbourhood
- Median school Score
- Mortgage payment
Stunning Wardwood Road, bungalow boasting 3+1 spacious bedrooms & 2 +1 modern washrooms. This fully renovated home features an incredible in-ground salt water pool perfect for warm days, finished basement with a massive rec-room ideal for entertainment, and a double car garage insulated, new cement floors . The beautiful modern kitchen is a chef's dream, with stunning backsplash, sleek quartz countertops, and pot lights through-out all set amidst elegant hardwood floors on the main level. The open concept main floor seamlessly flows to a gorgeous outdoor sitting area, complete with a custom made Gaucho Grill and pizza oven, perfect for all fresco dining and gatherings. The primary suite is a serene retreat featuring a luxurious 4-piece modern en-suite including heated floor great touch for comfort, spacious walk-in closet, and impressive10 foot high ceilings with coffered detailing. The expansive private driveway with electronic gates can add a lot of convenience, child safe backyard, accommodating 8+ cars, providing plenty of parking for family and friends. Beautifully landscaped & mature trees. Don't miss out on this dream home in a highly Sought-after location. Close to all amenities... True pride of ownership. Shows impeccable. This is the one you been waiting for. It could be yours... (id:63267)
Home overview
- Cooling Central air conditioning
- Heat source Natural gas
- Heat type Forced air
- Has pool (y/n) Yes
- Sewer/ septic Sanitary sewer
- # total stories 1
- Fencing Fenced yard
- # parking spaces 10
- Has garage (y/n) Yes
- # full baths 3
- # total bathrooms 3.0
- # of above grade bedrooms 4
- Flooring Hardwood, laminate, ceramic
- Subdivision Islington-city centre west
- Directions 1991837
- Lot size (acres) 0.0
- Listing # W12465804
- Property sub type Single family residence
- Status Active
- Bedroom 4.8m X 4.1m
Level: Lower - Recreational room / games room 9.6m X 4.6m
Level: Lower - Great room 7.1m X 4.6m
Level: Lower - Laundry 4.5m X 3.88m
Level: Lower - 2nd bedroom 3.6m X 3.4m
Level: Main - Kitchen 8m X 3.7m
Level: Main - Primary bedroom 4.4m X 4.3m
Level: Main - Dining room 5m X 3.7m
Level: Main - Family room 8m X 3.7m
Level: Main - 3rd bedroom 3.5m X 2.9m
Level: Main
- Listing source url Https://www.realtor.ca/real-estate/28997145/92-warwood-road-toronto-islington-city-centre-west-islington-city-centre-west
- Listing type identifier Idx

$-7,331
/ Month

