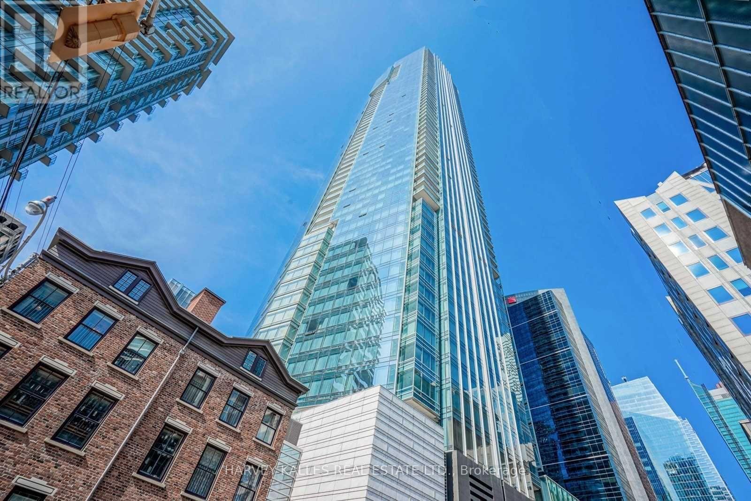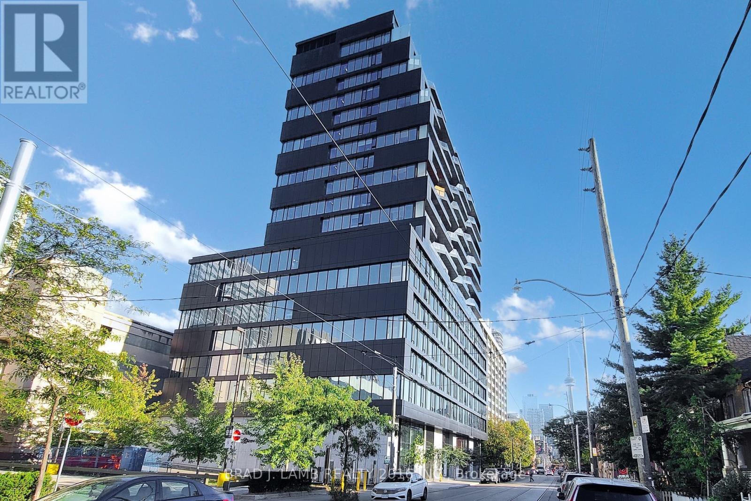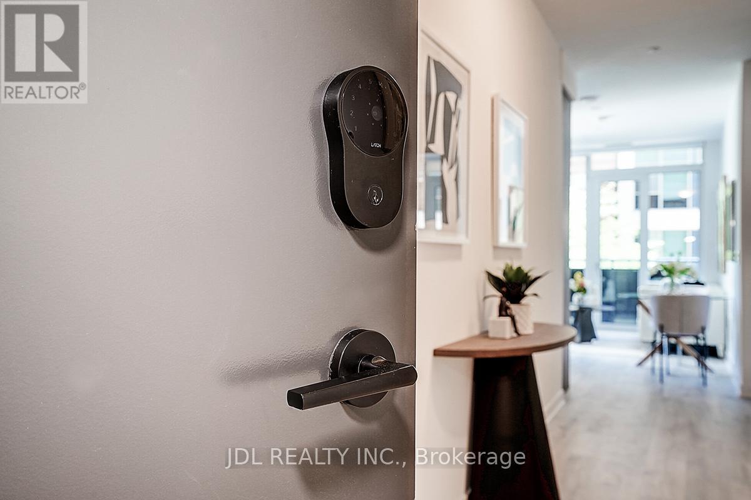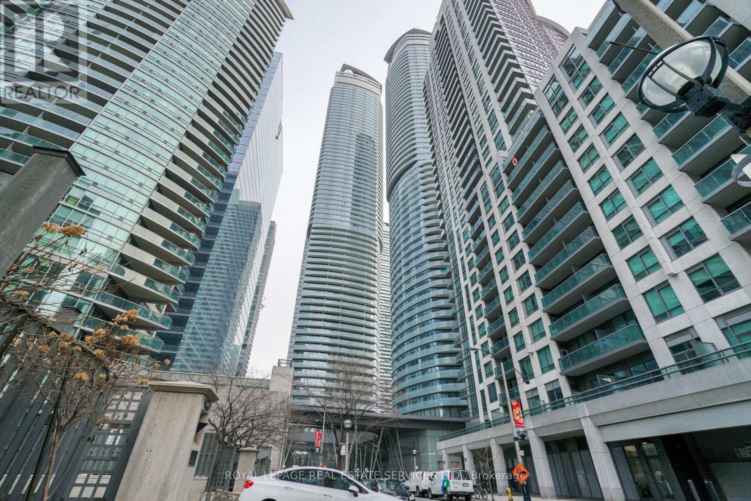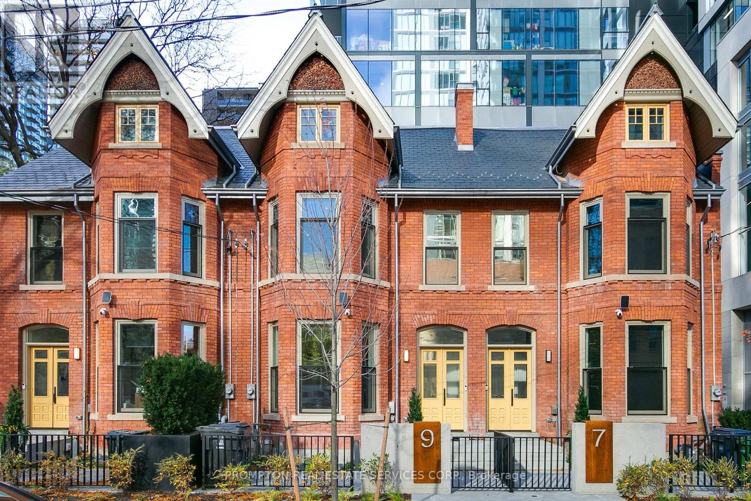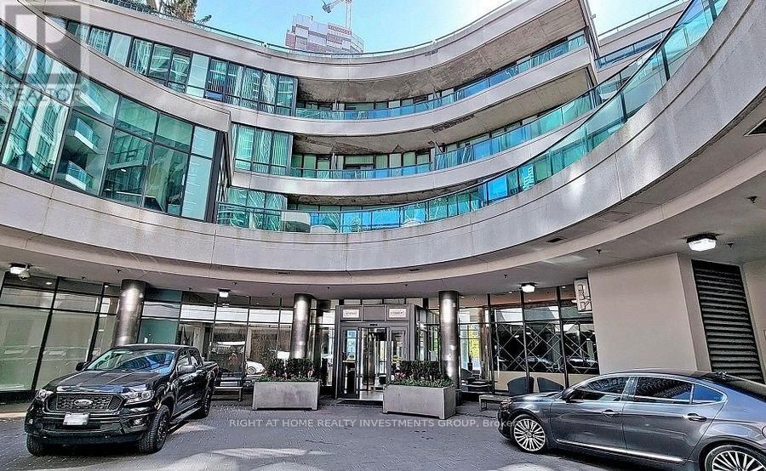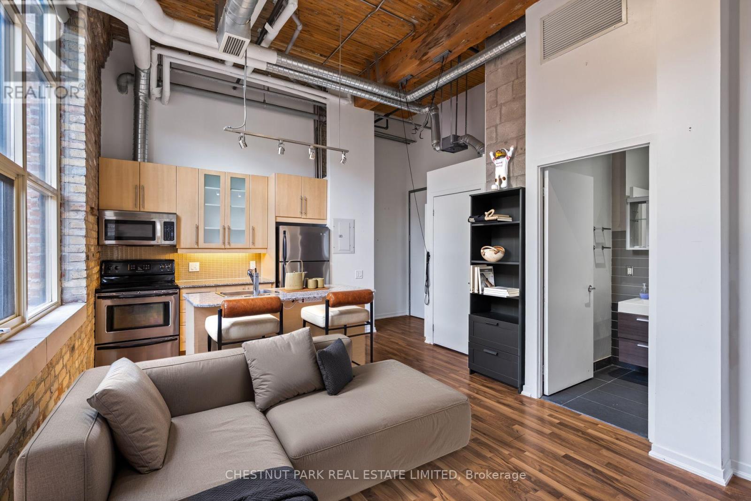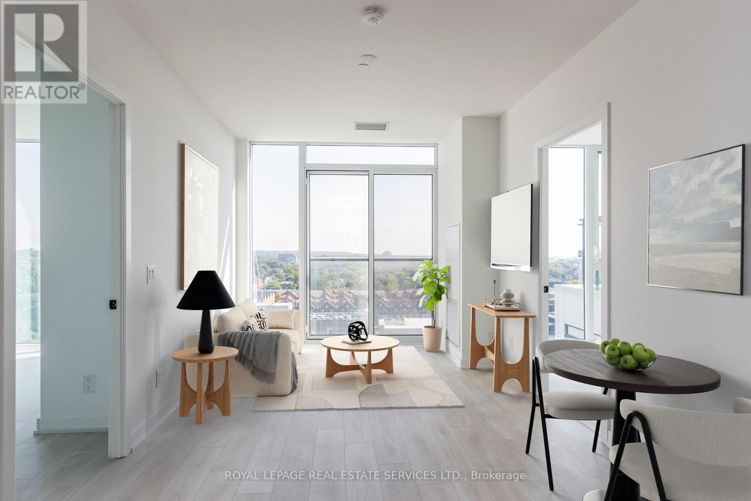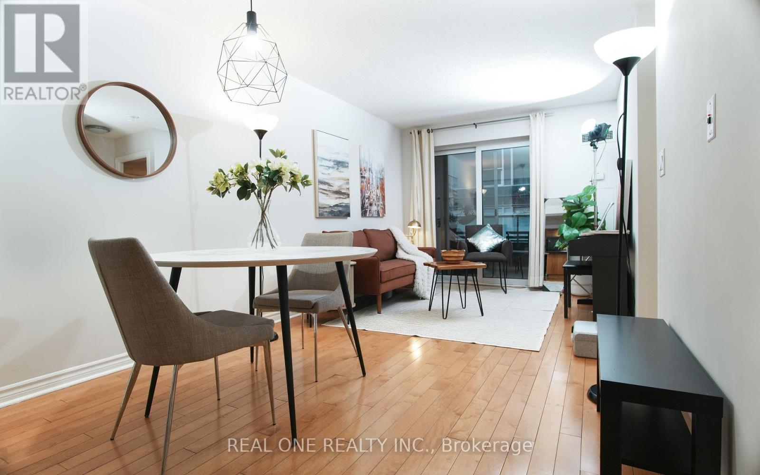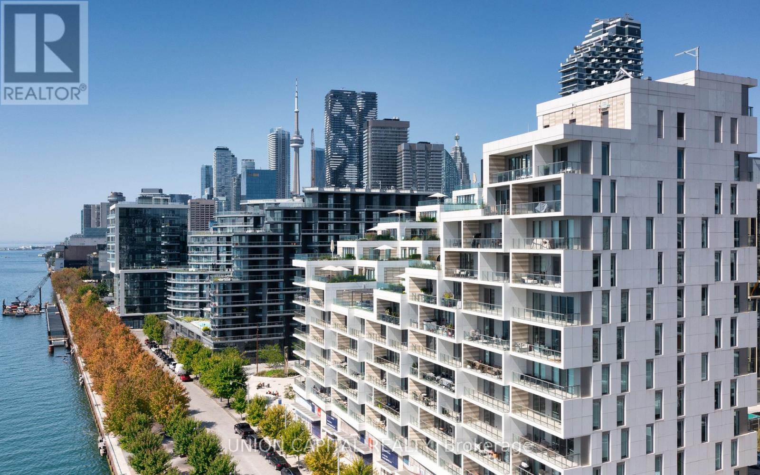- Houseful
- ON
- Toronto
- East Bayfront
- 923 55 Merchants Wharf
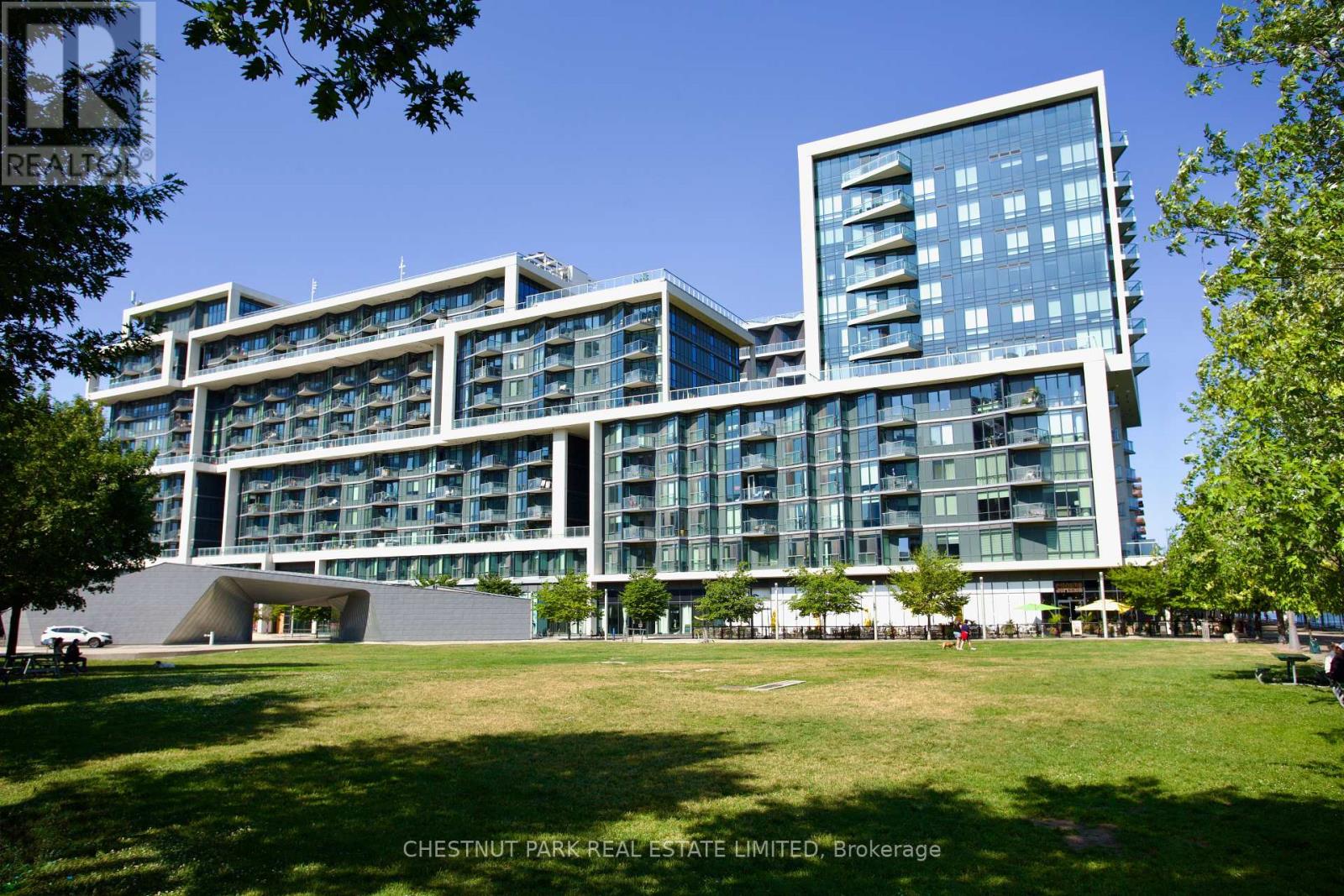
Highlights
Description
- Time on Housefulnew 1 hour
- Property typeSingle family
- Neighbourhood
- Median school Score
- Mortgage payment
Forever lake views from every room of this most sought-after SW corner suite, will take your breath away! As if suspended over the water, the floor-to-ceiling windows, allow a sense of quiet and privacy from this ideal 9th floor level. This superbly upgraded, customized 'signature series' suite, shows to perfection. Encompassing 1530 sf, this most popular split bedroom plan has 2 full-size bedrooms plus an additional separate den which easily could function as a third bedroom. The principal bedroom areas are each separated by a door from the rest of the suite and each has its own convenient bathroom ensuite. The open concept living room, dining area, and kitchen, with high 10' ceilings allows for spectacular lake, park and city views! Enjoy your own private outdoor space with a walk-out to a south-facing balcony. Quality interior materials through-out, together with top-of-the-line appliances and recent new modern waterfall quartz counters and backsplash, make this a true, turn key suite! A bonus is owning two side by side parking spots with an adjacent locker, only steps from the elevator. Aqualina at Bayside is a Leeds quality Tridel building with spacious, excellent common areas, including large fitness facilities, whirlpool spa, steam room, party room with billiards, theatre, private dining room and guest suites. An amazing outdoor roof top deck includes a large infinity pool with ample seating, 4 BBQ areas and gardens. Convenient to amazing city amenities -enjoy resort dream living! (id:63267)
Home overview
- Cooling Central air conditioning
- Heat source Natural gas
- Heat type Forced air
- Has pool (y/n) Yes
- # parking spaces 2
- Has garage (y/n) Yes
- # full baths 2
- # half baths 1
- # total bathrooms 3.0
- # of above grade bedrooms 3
- Flooring Hardwood
- Community features Pet restrictions
- Subdivision Waterfront communities c8
- View View, lake view, view of water
- Lot size (acres) 0.0
- Listing # C12429762
- Property sub type Single family residence
- Status Active
- Den 4.11m X 3.09m
Level: Main - Foyer 2.16m X 6.12m
Level: Main - Living room 5.44m X 4.17m
Level: Main - 2nd bedroom 5.64m X 3.07m
Level: Main - Primary bedroom 3.56m X 5.33m
Level: Main - Dining room 5.44m X 2.08m
Level: Main - Kitchen 4.95m X 2.51m
Level: Main
- Listing source url Https://www.realtor.ca/real-estate/28919381/923-55-merchants-wharf-toronto-waterfront-communities-waterfront-communities-c8
- Listing type identifier Idx

$-5,223
/ Month

