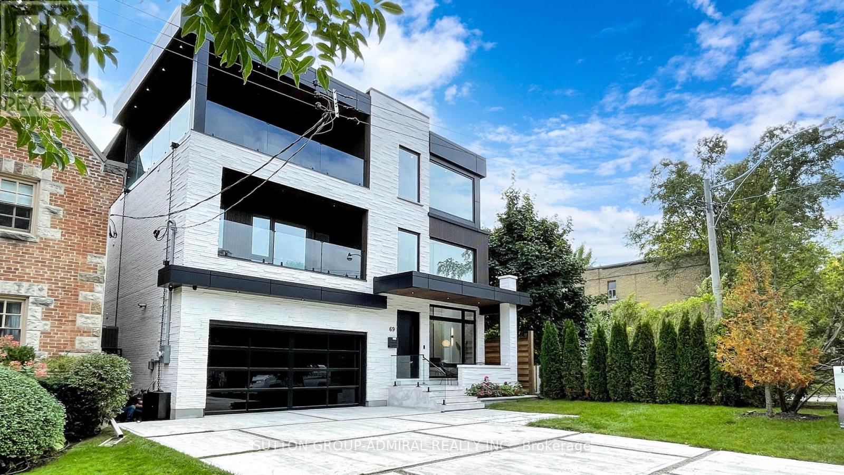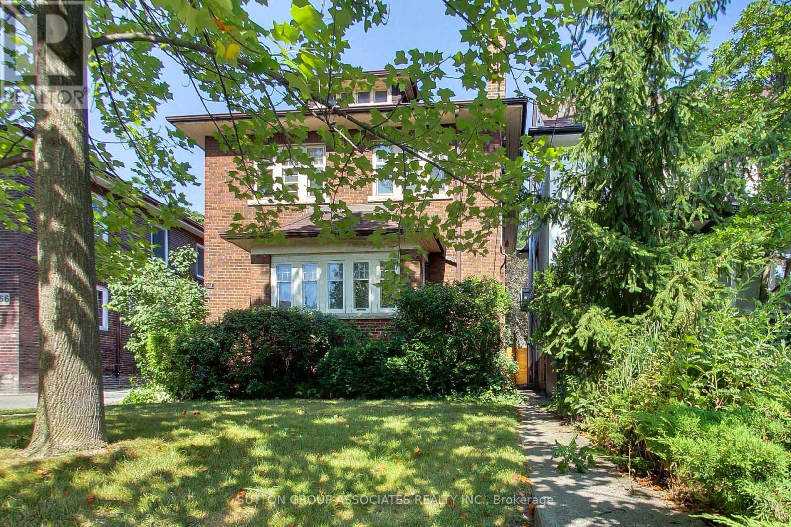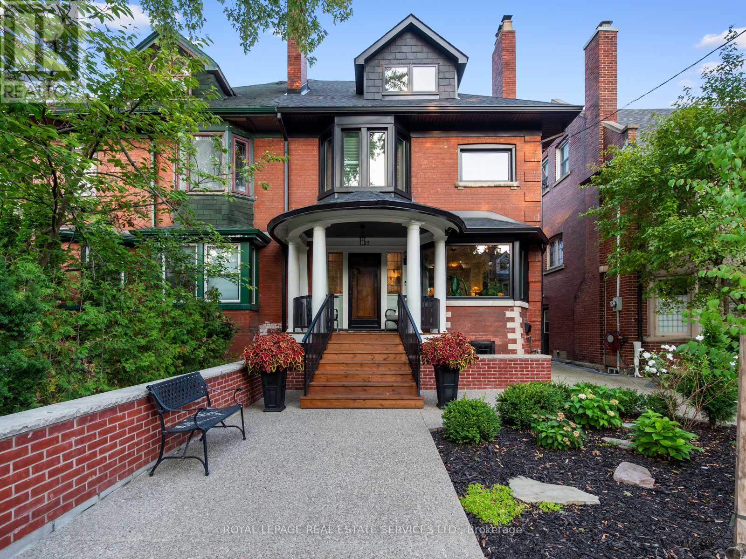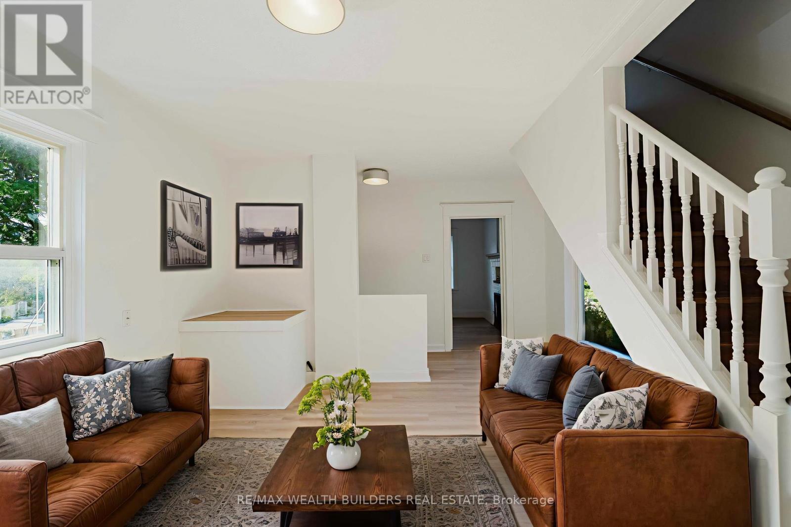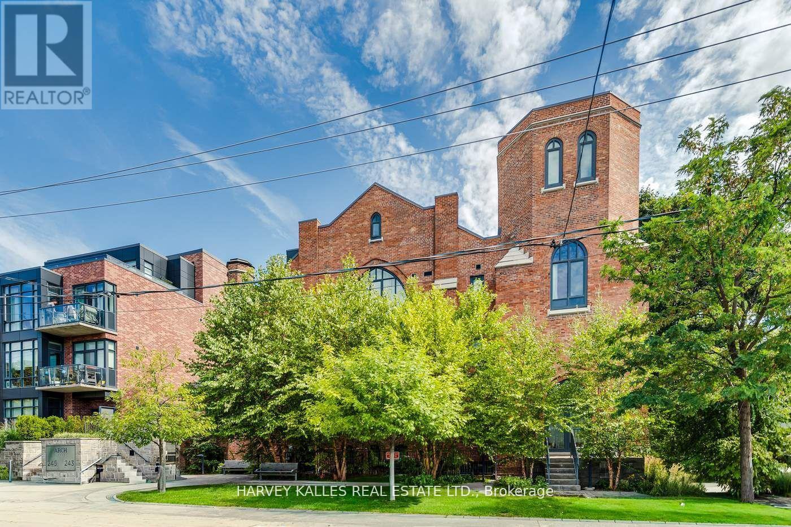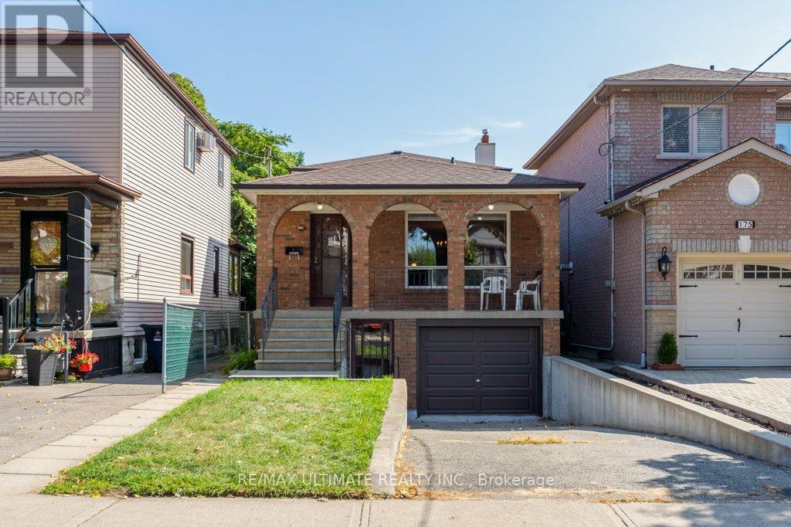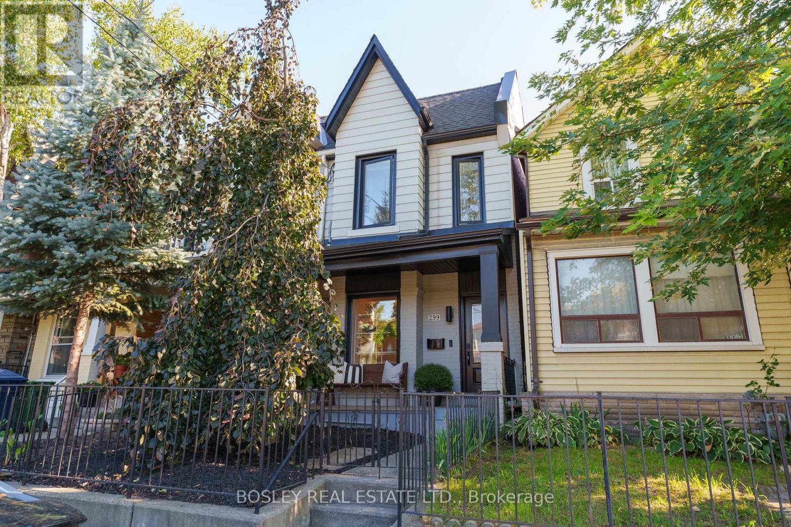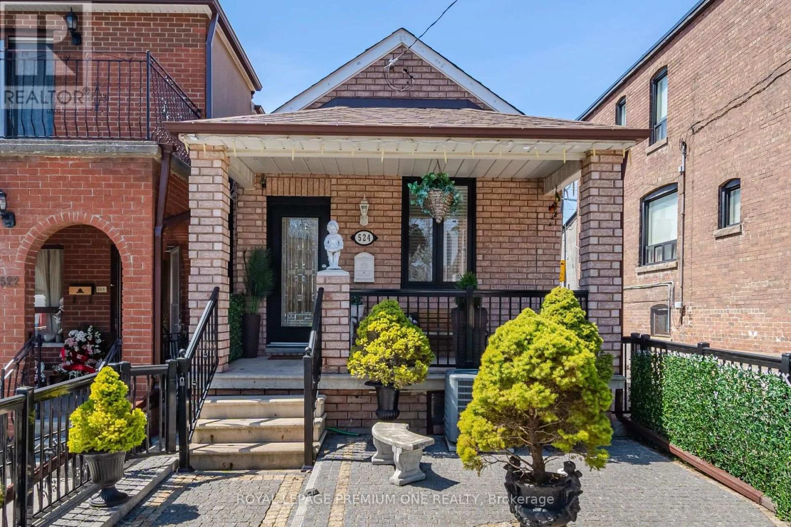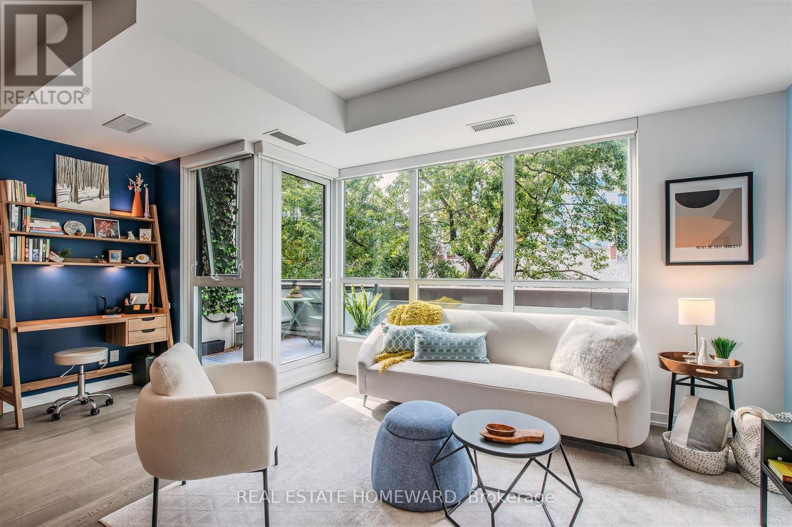- Houseful
- ON
- Toronto
- Earlscourt
- 93 Harvie Ave
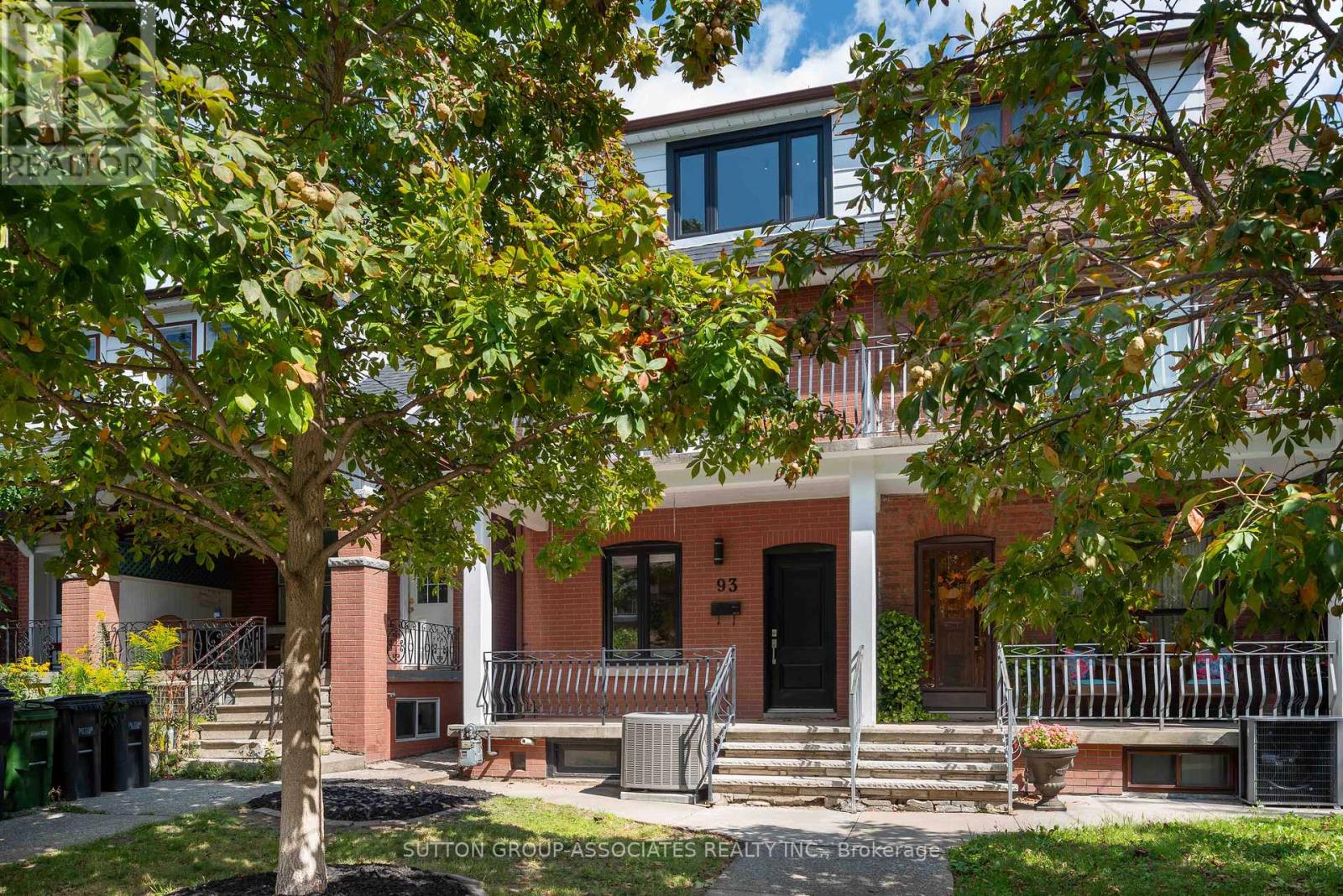
Highlights
Description
- Time on Housefulnew 3 hours
- Property typeSingle family
- Neighbourhood
- Median school Score
- Mortgage payment
Nothing to do but move in and enjoy this Corso Italia home, where modern functionality meets a serene, zen-like atmosphere. Wide plank floors, pot lights, and a central skylight fill the open-concept main floor with warmth and natural light. The beautifully appointed kitchen includes a centre island, quartz counters, full-height cabinetry, Bosch appliances, and a double-door fridge. A walkout extends to a private backyard and double car garage with laneway house potential. Upstairs, the primary bedroom offers a walk-out balcony and double closets, while two additional bedrooms adapt easily for children, guests, or home offices. The renovated five-piece bathroom features a double vanity, soaker tub, separate shower, and heated floors. A versatile third-floor loft and a finished lower level with media room, bedroom, three-piece bath, and walkout provide flexible living options. All this in a vibrant community known for its family-run restaurants, Italian cafés, and Earlscourt Park. (id:63267)
Home overview
- Cooling Central air conditioning
- Heat source Natural gas
- Heat type Forced air
- Sewer/ septic Sanitary sewer
- # total stories 2
- Fencing Fenced yard
- # parking spaces 2
- Has garage (y/n) Yes
- # full baths 2
- # total bathrooms 2.0
- # of above grade bedrooms 5
- Flooring Hardwood, tile, concrete, vinyl
- Community features Community centre
- Subdivision Corso italia-davenport
- Directions 1409495
- Lot size (acres) 0.0
- Listing # W12406318
- Property sub type Single family residence
- Status Active
- Primary bedroom 4.234m X 3.58m
Level: 2nd - 3rd bedroom 3.931m X 2.586m
Level: 2nd - 2nd bedroom 3.548m X 2.694m
Level: 2nd - 4th bedroom 3.086m X 2.702m
Level: 3rd - Bathroom Measurements not available
Level: Lower - 5th bedroom 4.219m X 3.036m
Level: Lower - Recreational room / games room 5.585m X 2.886m
Level: Lower - Cold room 4.231m X 1.836m
Level: Lower - Foyer 4.036m X 1.387m
Level: Main - Living room 3.949m X 2.928m
Level: Main - Dining room 3.944m X 2.895m
Level: Main - Kitchen 4.388m X 3.944m
Level: Main
- Listing source url Https://www.realtor.ca/real-estate/28868866/93-harvie-avenue-toronto-corso-italia-davenport-corso-italia-davenport
- Listing type identifier Idx

$-3,064
/ Month

