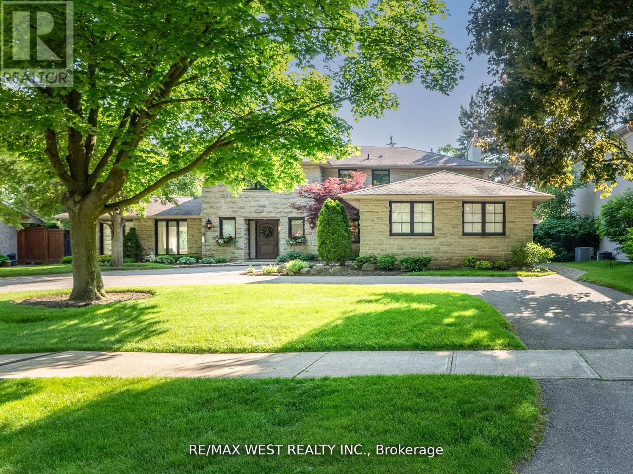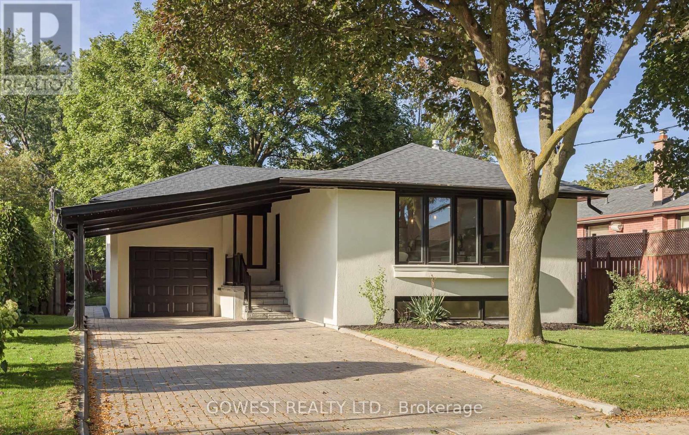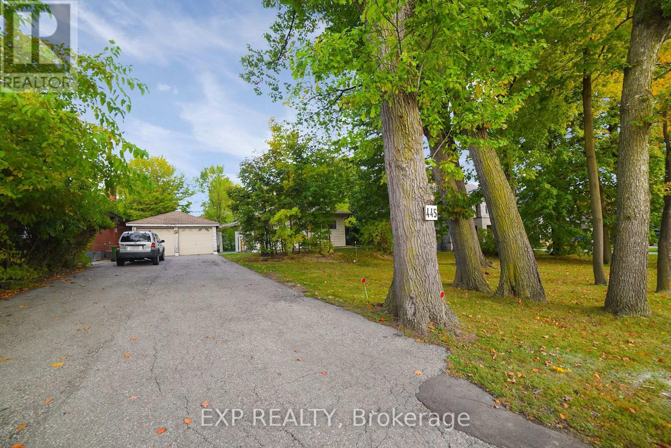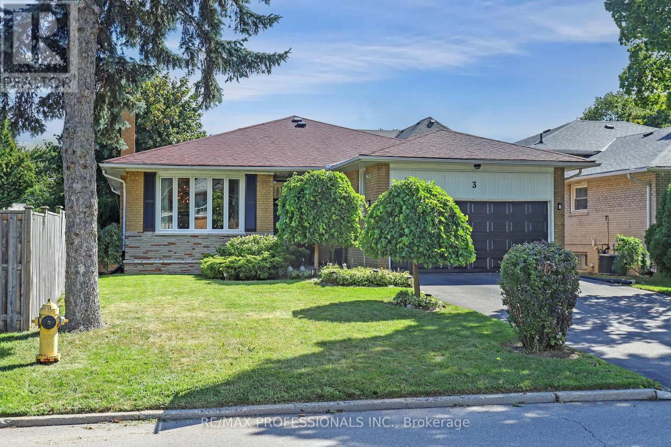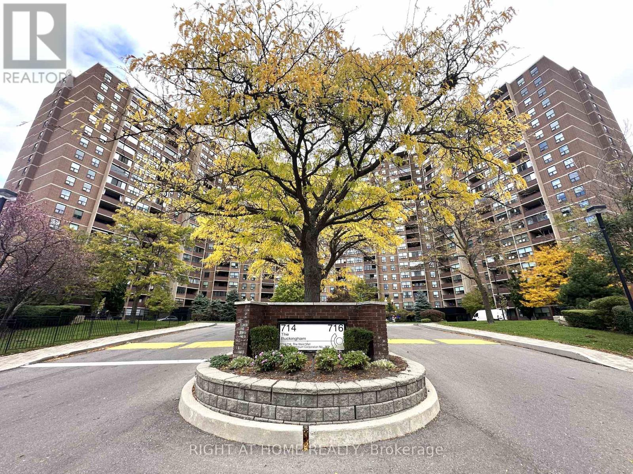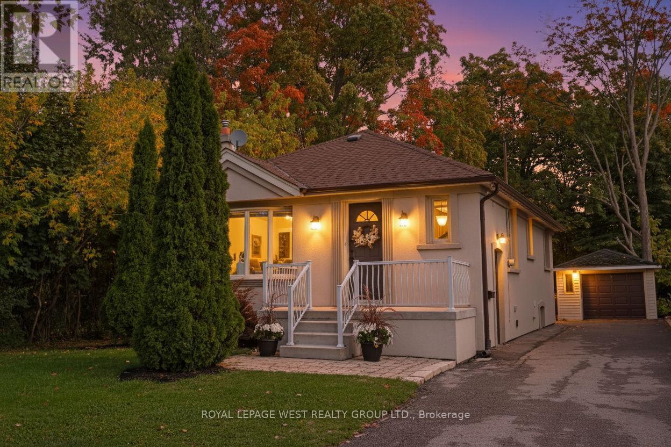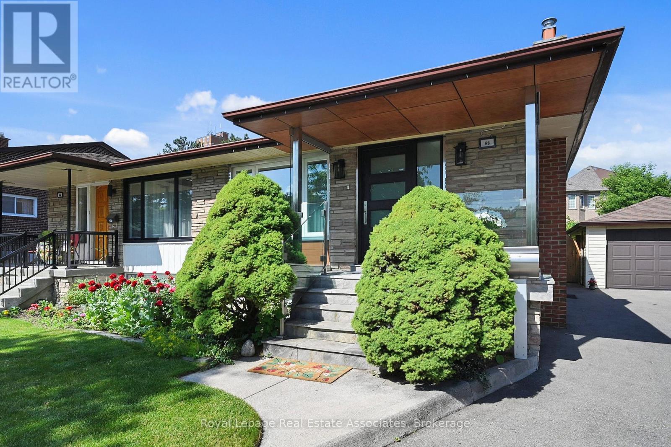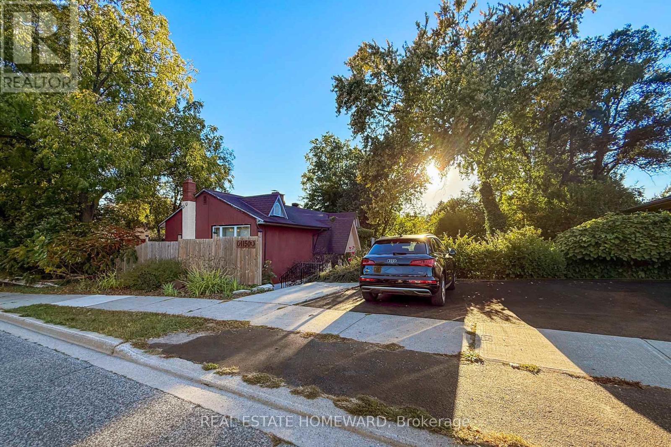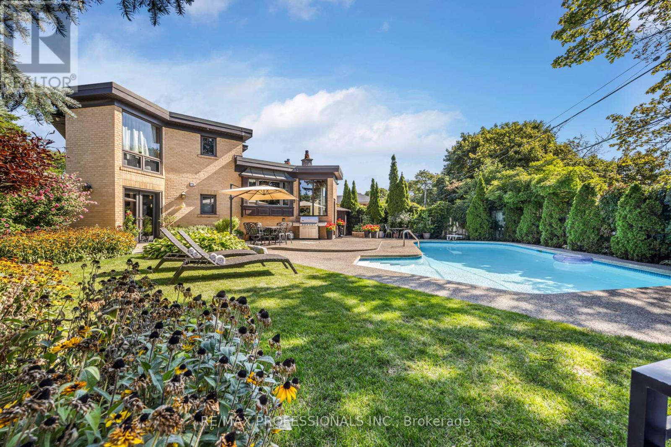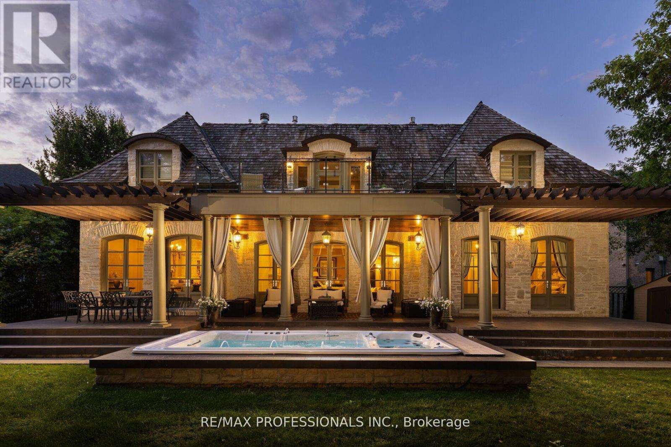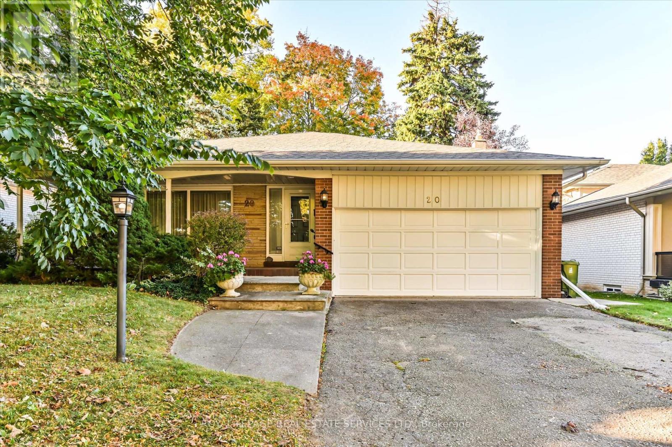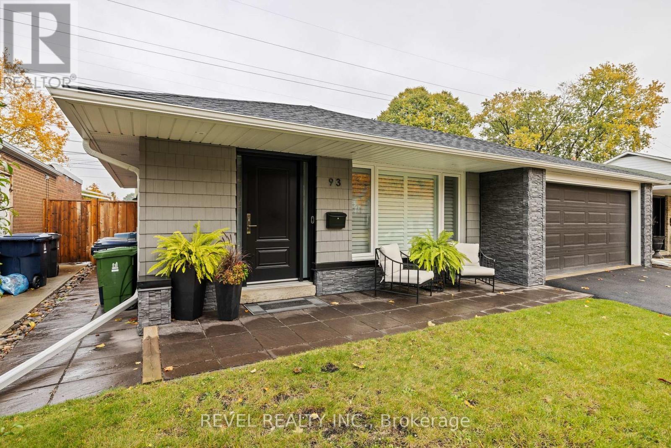
Highlights
Description
- Time on Houseful15 days
- Property typeSingle family
- Neighbourhood
- Median school Score
- Mortgage payment
This beautifully renovated 3-bedroom, 3-bath detached home sits on a rare 43 x 130 ft lot backing directly onto green spaceno rear neighbours! Located in the quiet, family-friendly Willowridge community, you're just minutes to Hwys 401, 427, 27 & 409, Pearson Airport, shopping, and the future Eglinton LRT. Inside, enjoy a bright, functional layout with spacious principal rooms, an upgraded 5-piece main bath (2024), and a finished lower level featuring a versatile rec room and den, perfect for a home office or guest space. Step outside to your private backyard oasis with a sparkling inground pool (liner 2019, filter 2023), new stone patio, and fully fenced yard, ideal for entertaining or unwinding in peace. Lovingly maintained with major updates: Roof, sheathing, shingles, flashing & eaves (2020) Siding & exterior lighting (2021) Driveway & garage door (2021) Furnace, A/C, electrical, plumbing, doors & windows (2021)A truly move-in ready gem offering space, privacy, and unbeatable convenience in a highly connected location. Just unpack and enjoy! (id:63267)
Home overview
- Cooling Central air conditioning
- Heat source Natural gas
- Heat type Forced air
- Has pool (y/n) Yes
- Sewer/ septic Sanitary sewer
- # parking spaces 3
- Has garage (y/n) Yes
- # full baths 1
- # half baths 2
- # total bathrooms 3.0
- # of above grade bedrooms 3
- Has fireplace (y/n) Yes
- Subdivision Willowridge-martingrove-richview
- View City view
- Lot size (acres) 0.0
- Listing # W12446177
- Property sub type Single family residence
- Status Active
- Bathroom 2.11m X 1.27m
Level: Lower - Family room 8m X 3.61m
Level: Lower - Den 2.26m X 2.87m
Level: Lower - Laundry 3.07m X 3.56m
Level: Lower - Living room 5.44m X 3.84m
Level: Main - Foyer 1.7m X 1.88m
Level: Main - Dining room 2.92m X 4.5m
Level: Main - Kitchen 6.1m X 2.39m
Level: Main - 3rd bedroom 3.1m X 3.89m
Level: Upper - 2nd bedroom 3.1m X 2.82m
Level: Upper - Primary bedroom 3.43m X 4.11m
Level: Upper - Bathroom 1.5m X 1.22m
Level: Upper - Bathroom 3.45m X 1.5m
Level: Upper
- Listing source url Https://www.realtor.ca/real-estate/28954544/93-willowridge-road-toronto-willowridge-martingrove-richview-willowridge-martingrove-richview
- Listing type identifier Idx

$-3,331
/ Month

