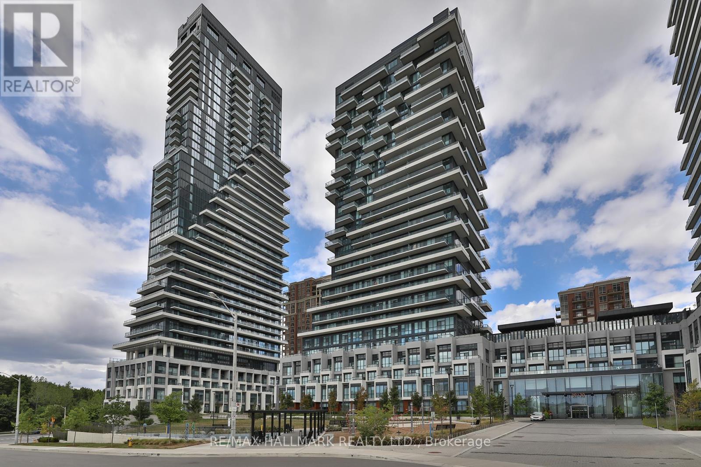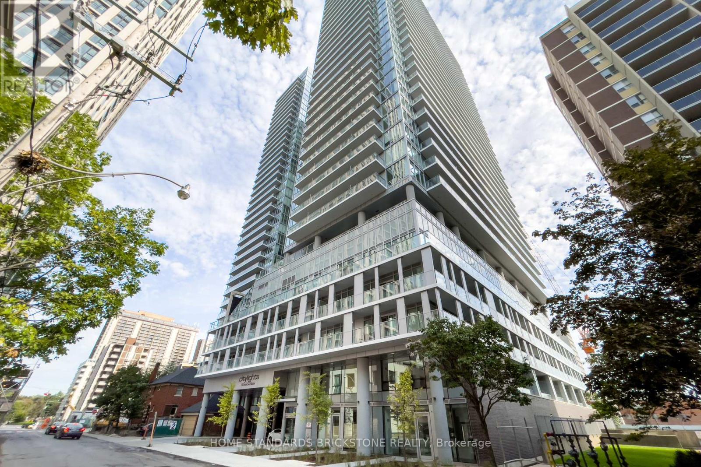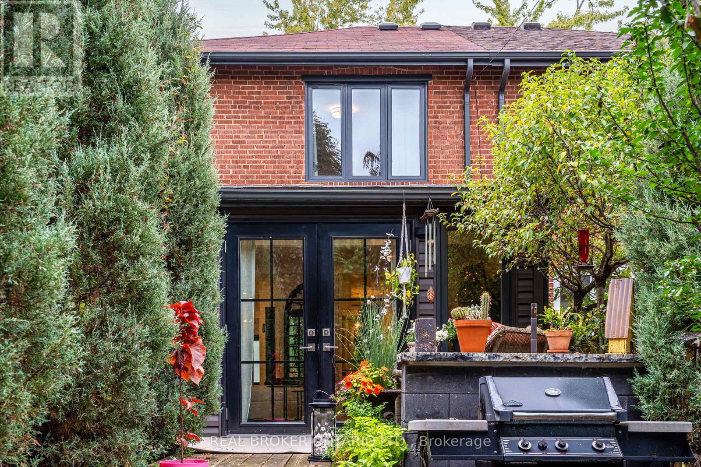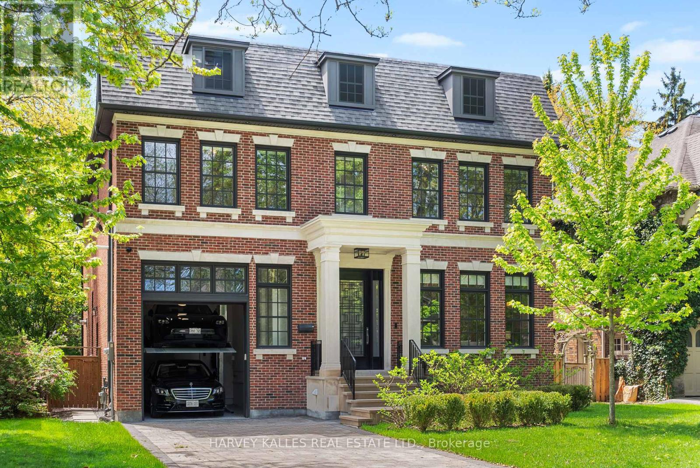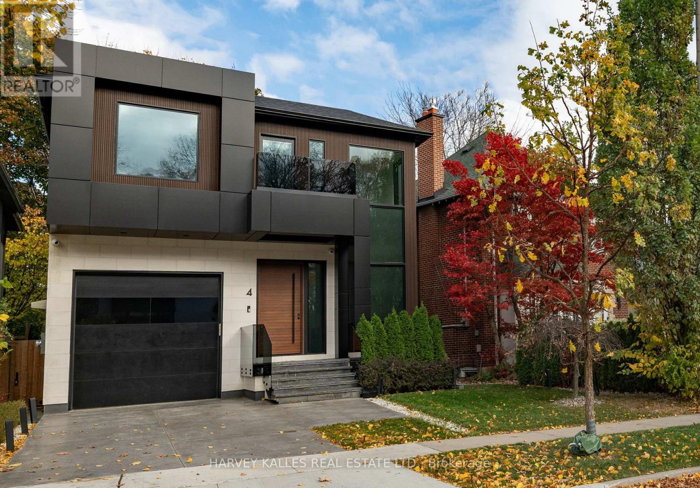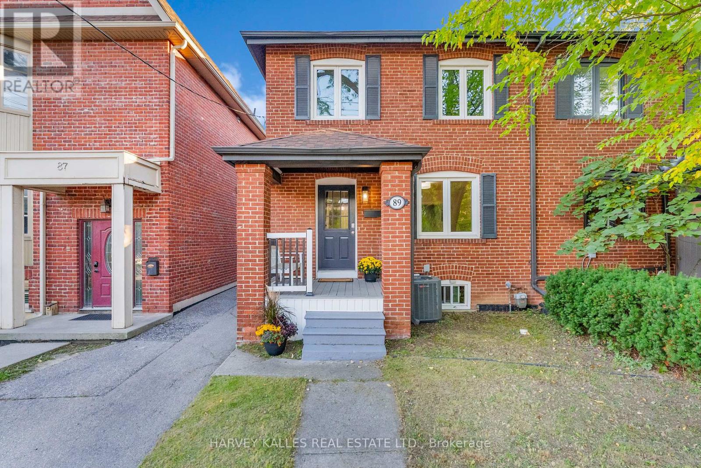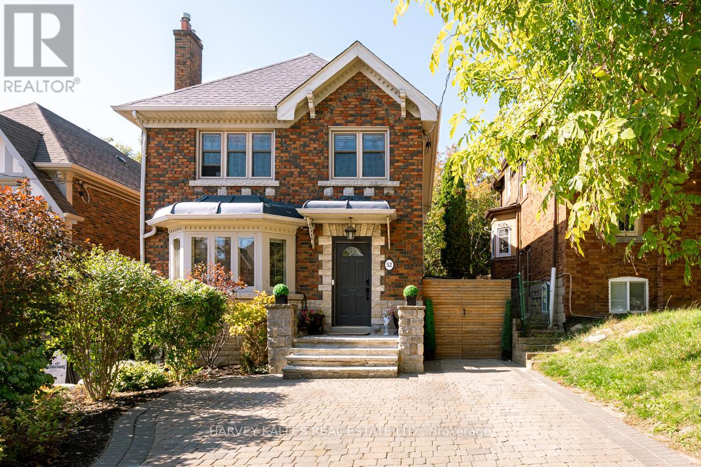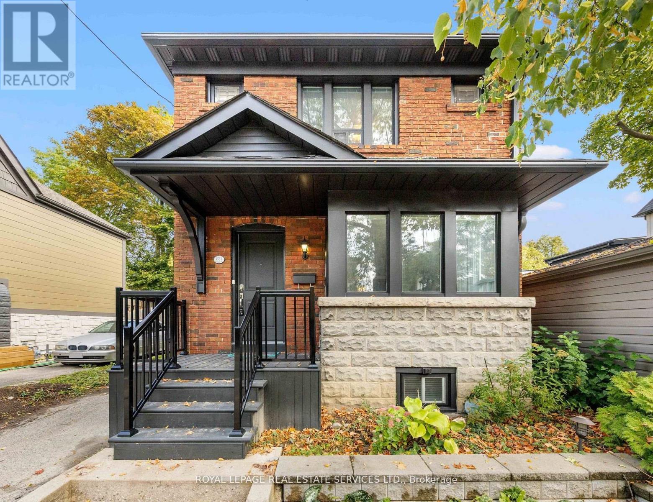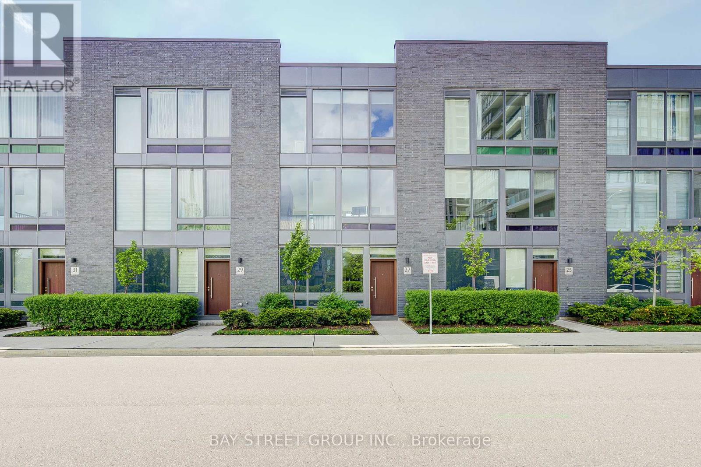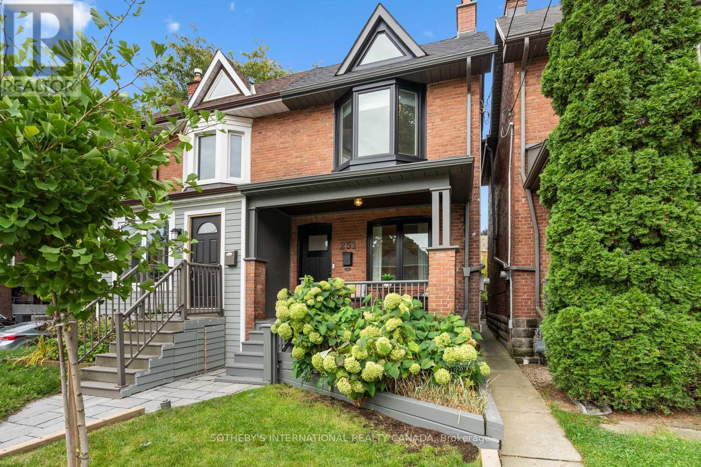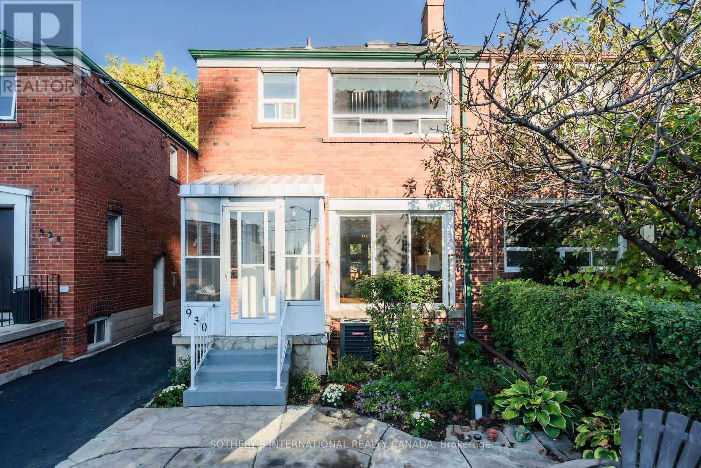
Highlights
Description
- Time on Housefulnew 16 hours
- Property typeSingle family
- Neighbourhood
- Median school Score
- Mortgage payment
This is a truly rare and exceptional opportunity to acquire a solid semi-detached home in the highly sought-after Leaside community. Perfect for investors or extended families. This property boasts a separate basement apartment, offering immediate rental income potential.Adding to its immense value is an ultra-rare 18 x 38 four-car garage, a true luxury in urban living. This impressive structure is fully equipped with water, sewer, and an electrical panel, making it ideal for car enthusiasts, hobbyists, or even as a potential workshop.Recent upgrades include a new roof installed in 2023, ensuring peace of mind for years to come. The property also benefits from legal front pad parking, a highly desirable feature in this vibrant neighbourhood. This home presents a fantastic opportunity to customize and add significant value in one of Toronto's most prestigious areas. Don't miss out on the chance to make this unique Leaside property your own! (id:63267)
Home overview
- Cooling Central air conditioning
- Heat source Natural gas
- Heat type Forced air
- Sewer/ septic Sanitary sewer
- # total stories 2
- # parking spaces 6
- Has garage (y/n) Yes
- # full baths 2
- # total bathrooms 2.0
- # of above grade bedrooms 3
- Flooring Hardwood, laminate
- Subdivision Leaside
- Directions 1417368
- Lot size (acres) 0.0
- Listing # C12452803
- Property sub type Single family residence
- Status Active
- Bedroom 2.57m X 3.89m
Level: 2nd - Primary bedroom 3.14m X 3.68m
Level: 2nd - Loft 4.5m X 4.62m
Level: 2nd - Bedroom 2.54m X 2.89m
Level: 2nd - Recreational room / games room 5.14m X 8.36m
Level: Basement - Kitchen 2.42m X 4.62m
Level: Main - Living room 3.28m X 5.16m
Level: Main - Dining room 2.69m X 3.31m
Level: Main
- Listing source url Https://www.realtor.ca/real-estate/28968600/930-eglinton-avenue-e-toronto-leaside-leaside
- Listing type identifier Idx

$-2,797
/ Month

