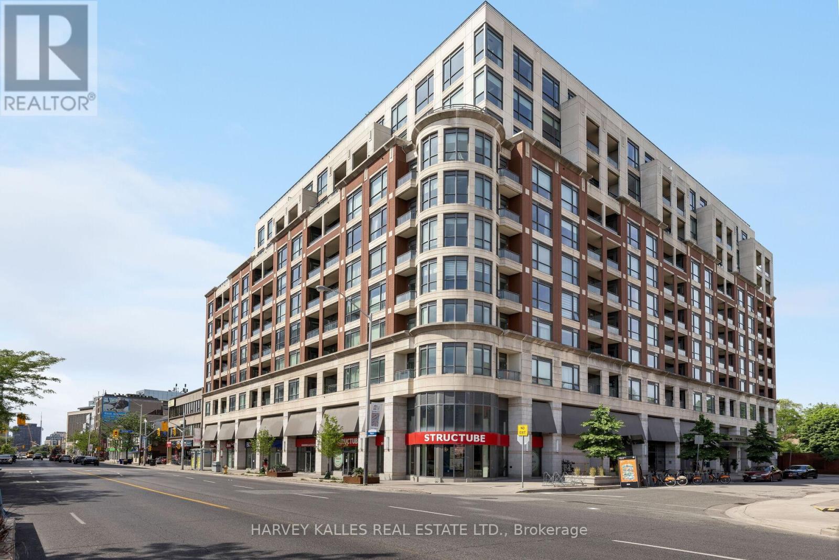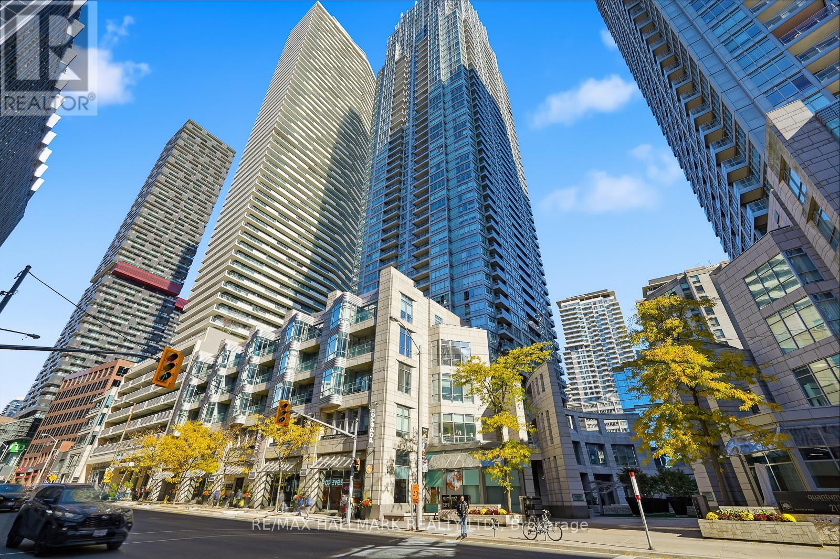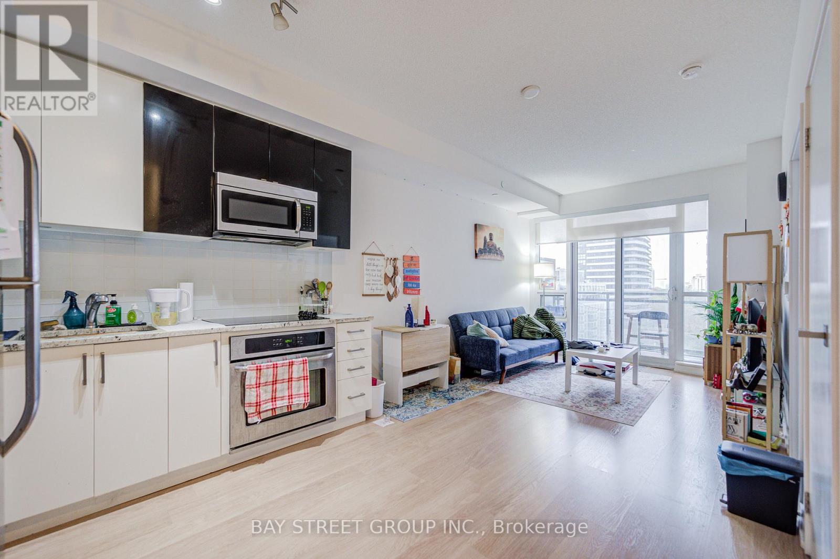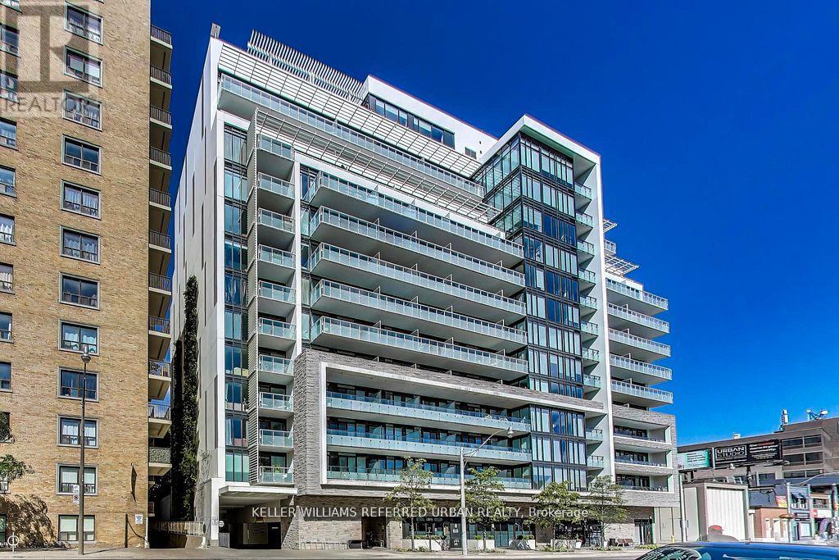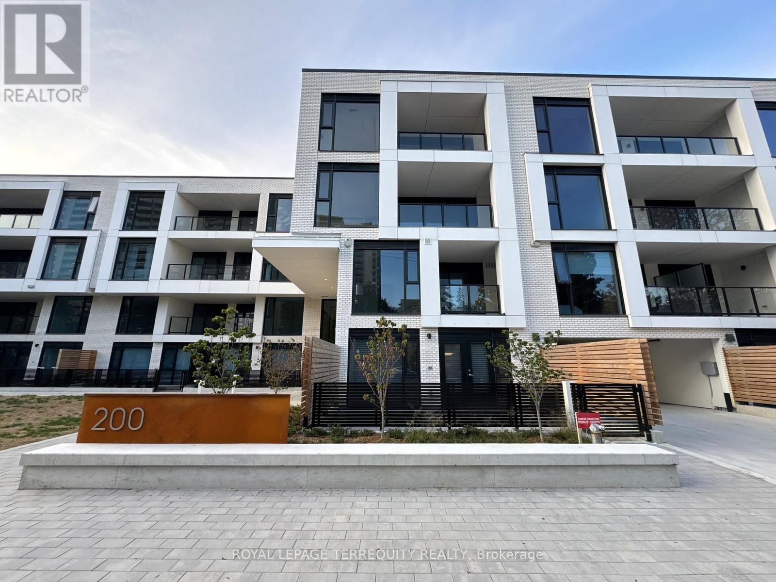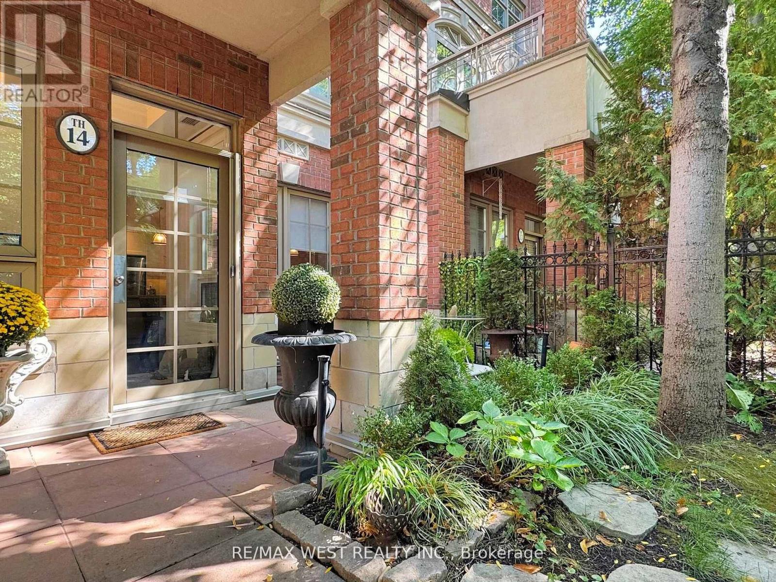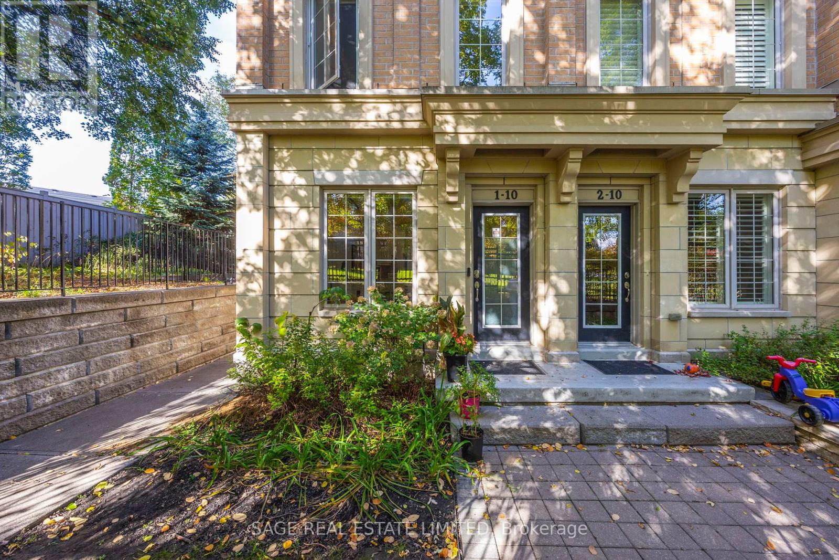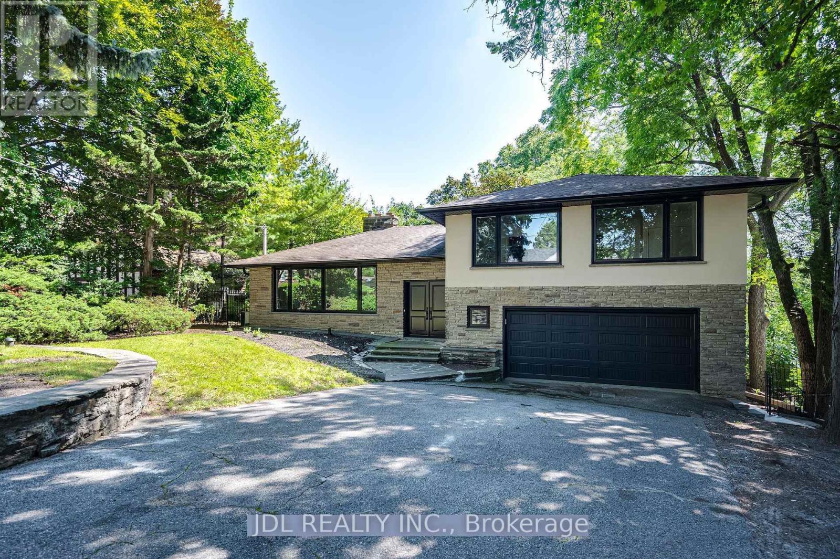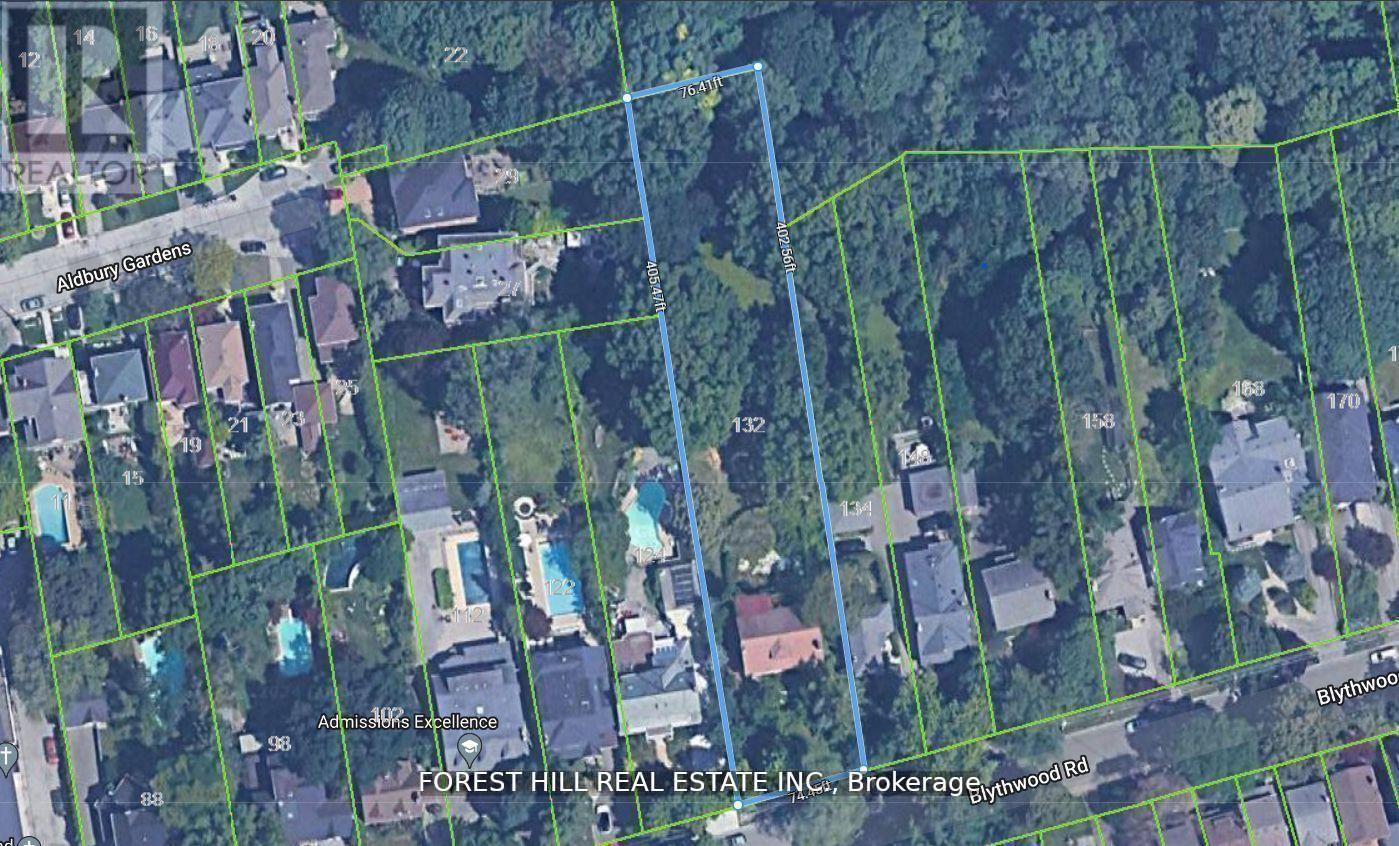- Houseful
- ON
- Toronto
- Sherwood Park
- 934 Mount Pleasant Rd
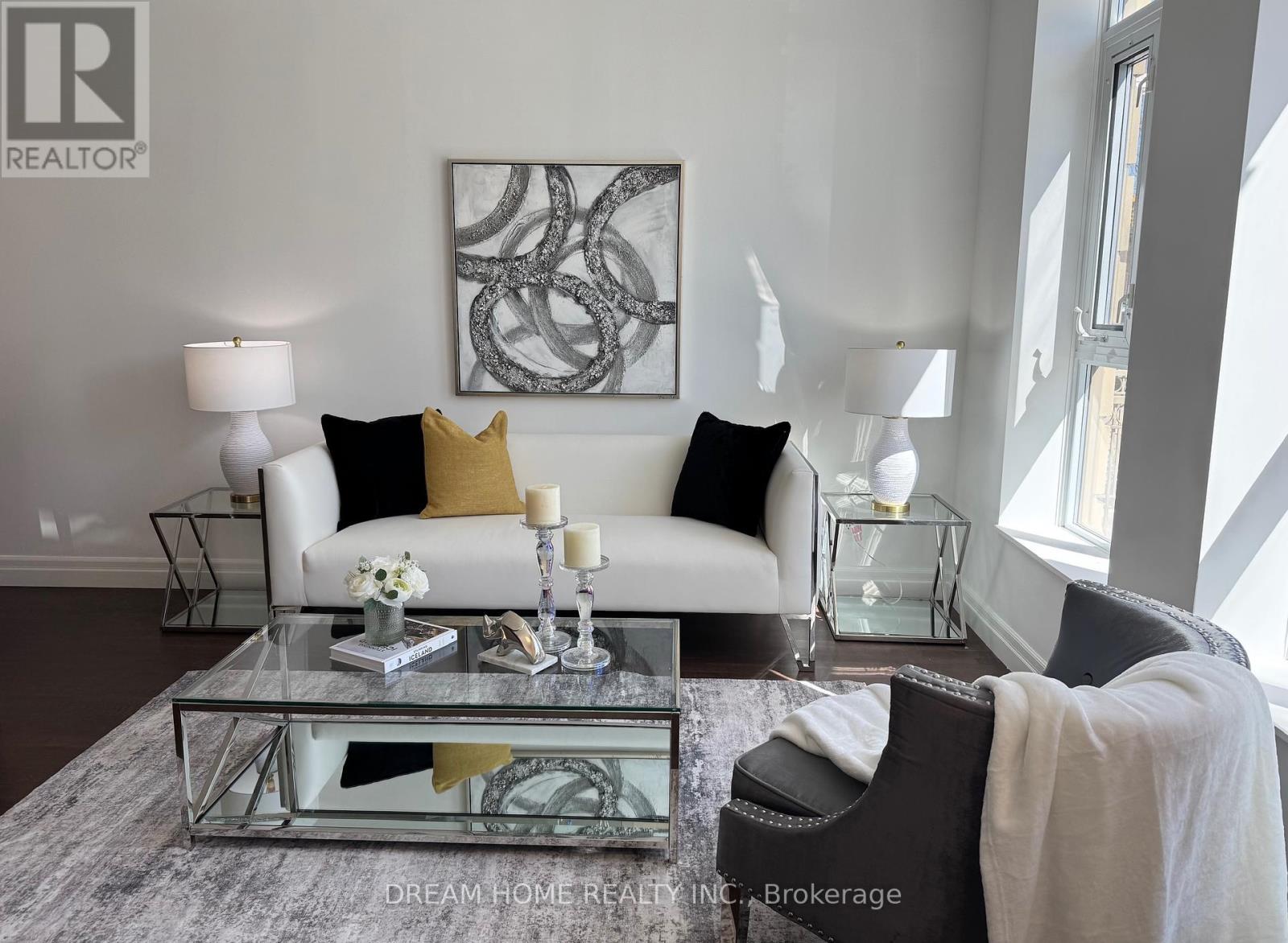
934 Mount Pleasant Rd
934 Mount Pleasant Rd
Highlights
Description
- Time on Houseful48 days
- Property typeSingle family
- Neighbourhood
- Median school Score
- Mortgage payment
Discover a unique lifestyle that blends the comfort and privacy of a townhouse with the elegance and convenience of midtown condo living. This rare condo townhouse offers spacious layouts boasts over 2200 square feet spread 4 very well laid-out floors. Features Include a loft style master retreat with terrace, walk in closet. A private gated garage and a parking spot total 2 parking space direct access to the unit, Kitchen walk-out patio (with gas line for bbq), A large lower level with above grade windows office . Perfect located in a family-friendly community with excellent schools and nearby green spaces. Just a short walk to the top ranking public high school North Toronto Collegiate Institute and Northern Secondary. Also close to prestigious private schools UCC, Branksome Hall, Havergal College, Greenwood College, Toronto French School and Sunnybrook School. Steps from Eglinton subway and LRT line, close to cafes, restaurants, shops, Sherwood Park, everyday amenities and Sunnybrook Hospital. (id:63267)
Home overview
- Cooling Central air conditioning
- Heat source Natural gas
- Heat type Forced air
- # total stories 3
- # parking spaces 2
- Has garage (y/n) Yes
- # full baths 3
- # total bathrooms 3.0
- # of above grade bedrooms 3
- Flooring Hardwood
- Community features Pets allowed with restrictions
- Subdivision Mount pleasant west
- Lot size (acres) 0.0
- Listing # C12405319
- Property sub type Single family residence
- Status Active
- 3rd bedroom 4.02m X 3.32m
Level: 2nd - 2nd bedroom 4.679m X 3.7m
Level: 2nd - Primary bedroom 5.92m X 4.679m
Level: 3rd - Kitchen 4.34m X 3.55m
Level: Ground - Living room 6.5288m X 3.7m
Level: Ground - Dining room 6.5288m X 3.7m
Level: Ground - Laundry 2.52m X 2.4m
Level: Lower - Recreational room / games room 7.47m X 4.69m
Level: Lower
- Listing source url Https://www.realtor.ca/real-estate/28866379/934-mount-pleasant-road-toronto-mount-pleasant-west-mount-pleasant-west
- Listing type identifier Idx

$-2,089
/ Month

