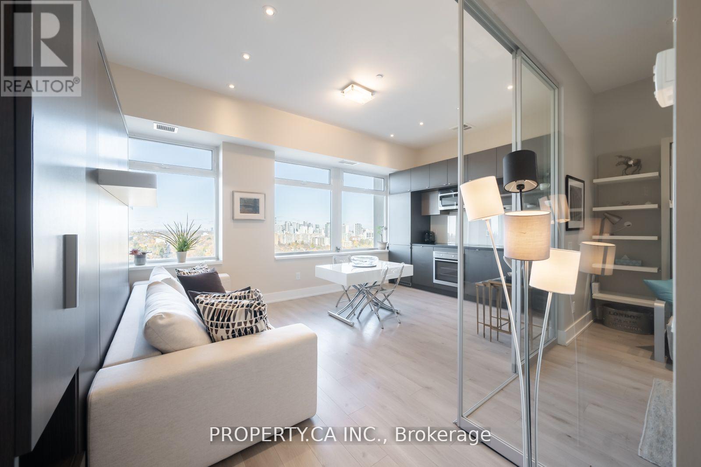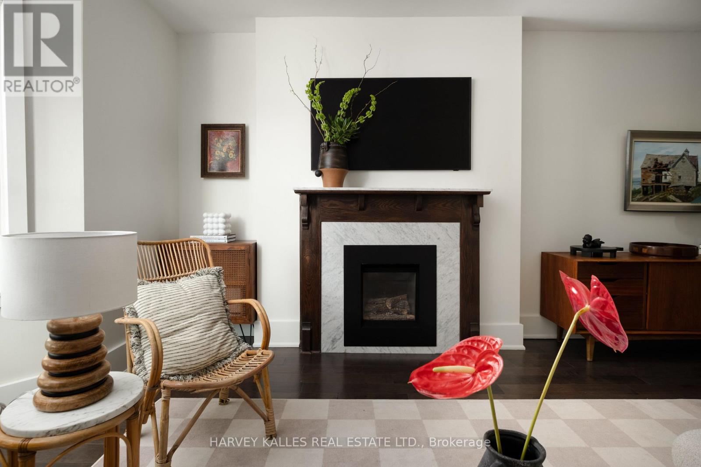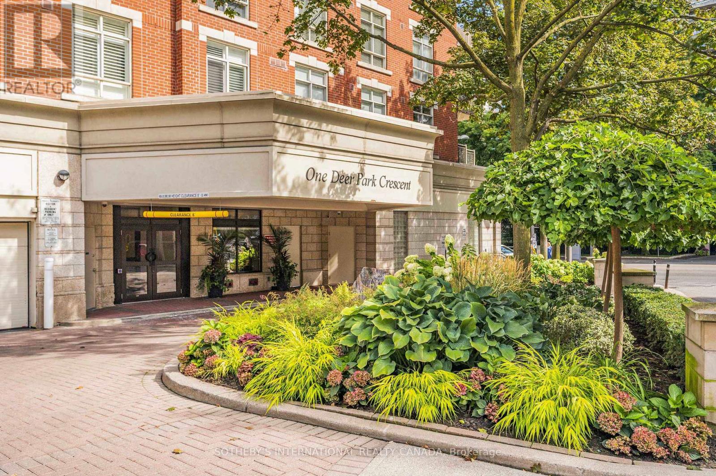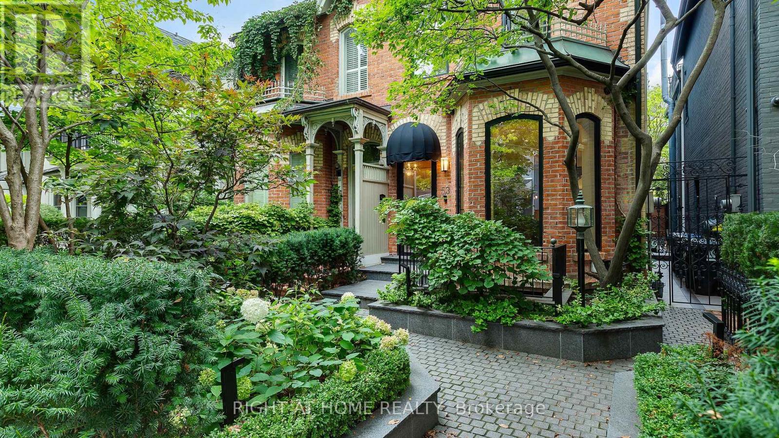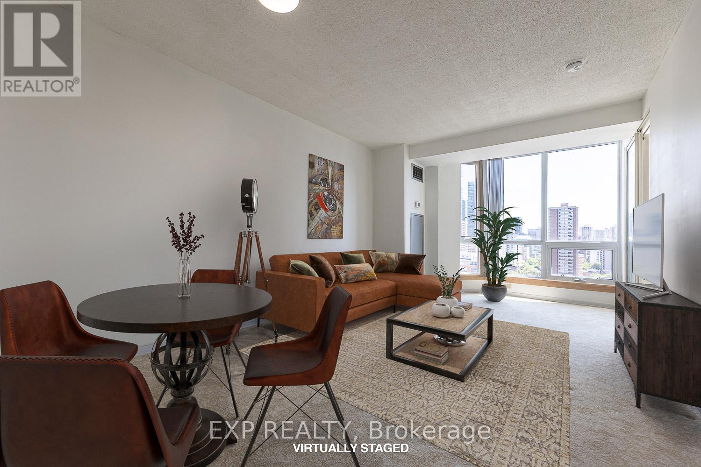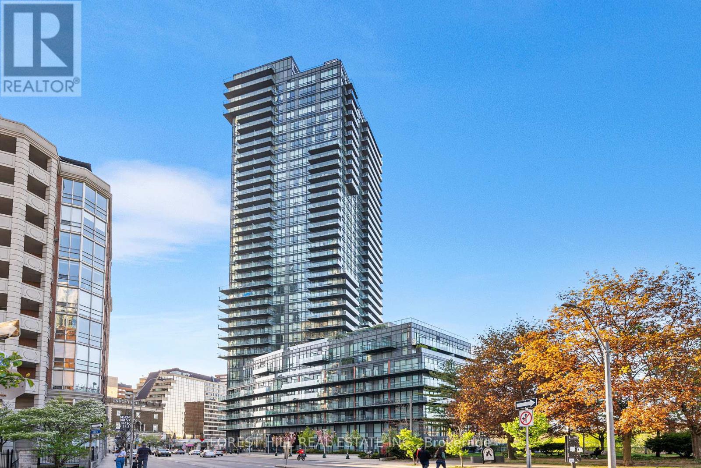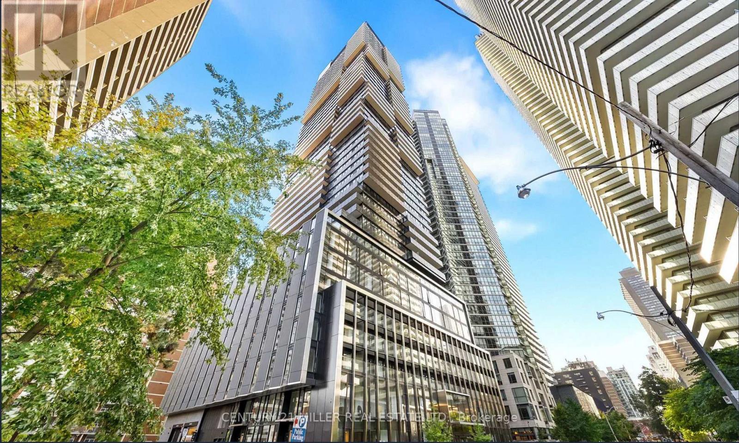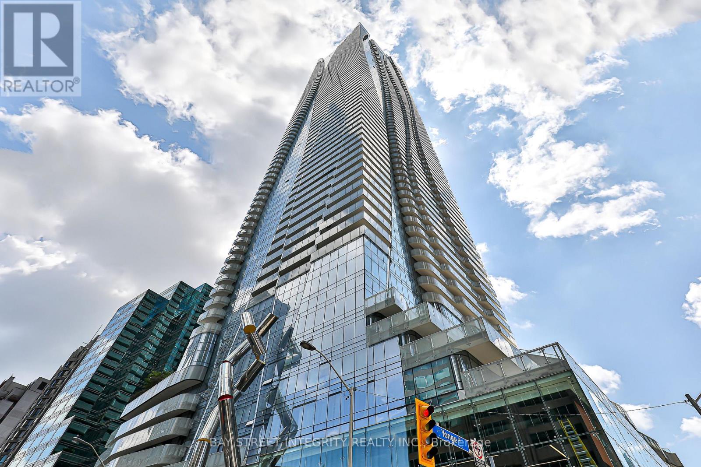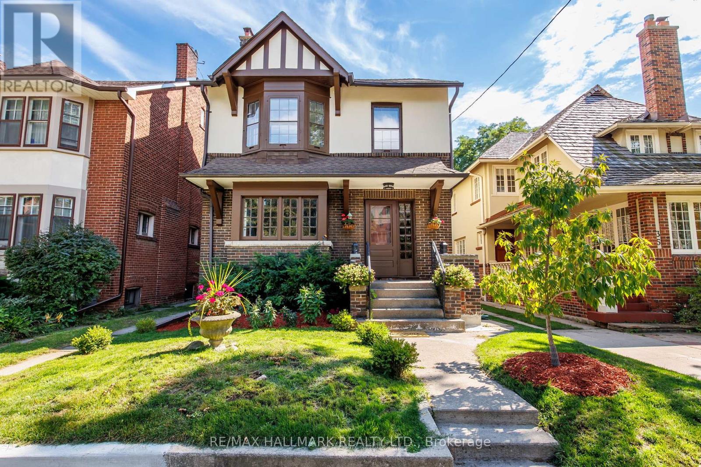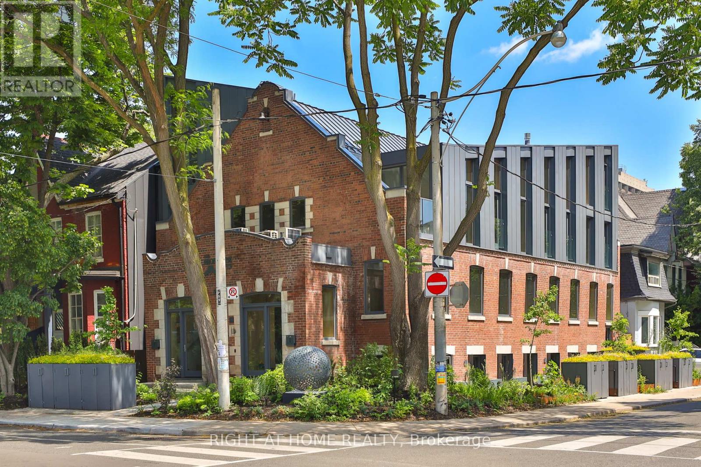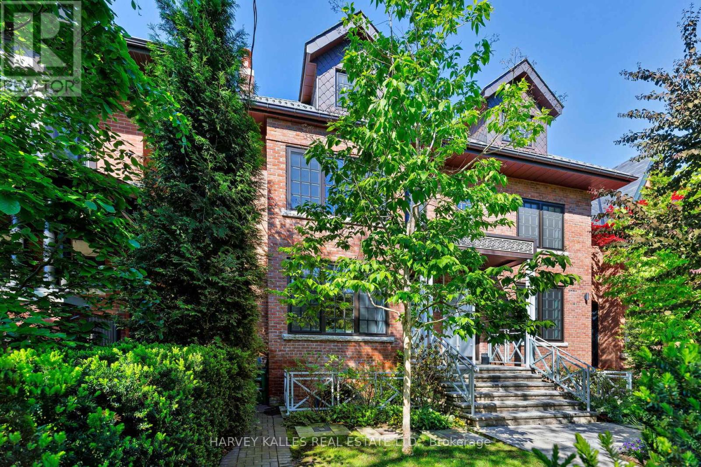
Highlights
Description
- Time on Housefulnew 3 hours
- Property typeSingle family
- Neighbourhood
- Median school Score
- Mortgage payment
Welcome to this light-filled and spacious semi-detached home on the most sought-after street in the heart of the Annex. Built in 2019, this three-storey home greets you with a classic red brick exterior, and reveals a modern and sleek interior, with an impressive west-facing rear window wall that lets in an abundance of light to every level. The main floor offers elegant living and dining spaces as well as an oversized kitchen with abundant breakfast seating and a walk out to a fully landscaped urban backyard. In the lower level, there are heated floors, a large family room with spectacular views and a full-height walk out to the back yard as well as self-contained nanny suite with a separate side entrance. The third floor has a spectacular atrium, perfect for showcasing artwork, and with an oversized skylight, and large open terrace. Located steps from Yorkville, this home offers the best shops and restaurants the city has to offer right at your doorstep. (id:63267)
Home overview
- Cooling Central air conditioning
- Heat source Natural gas
- Heat type Forced air
- Sewer/ septic Sanitary sewer
- # total stories 3
- # full baths 4
- # half baths 1
- # total bathrooms 5.0
- # of above grade bedrooms 4
- Flooring Hardwood
- Subdivision Annex
- Directions 2098897
- Lot size (acres) 0.0
- Listing # C12383371
- Property sub type Single family residence
- Status Active
- Primary bedroom 6.1m X 5.11m
Level: 2nd - 2nd bedroom 5.11m X 3.84m
Level: 2nd - Family room 5.08m X 4.42m
Level: 3rd - 3rd bedroom 6.85m X 5.11m
Level: 3rd - 4th bedroom 6.15m X 3.81m
Level: Lower - Recreational room / games room 4.88m X 4.72m
Level: Lower - Kitchen 5.08m X 5.03m
Level: Main - Living room 6.55m X 5.11m
Level: Main - Dining room 5.08m X 5.03m
Level: Main
- Listing source url Https://www.realtor.ca/real-estate/28819217/94a-admiral-road-toronto-annex-annex
- Listing type identifier Idx

$-9,867
/ Month

