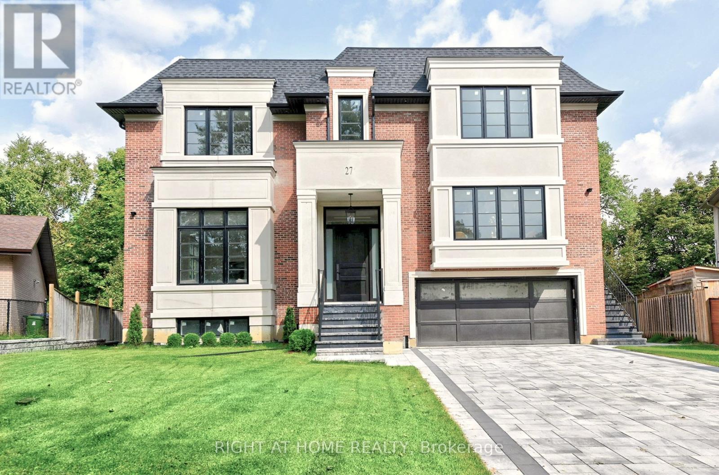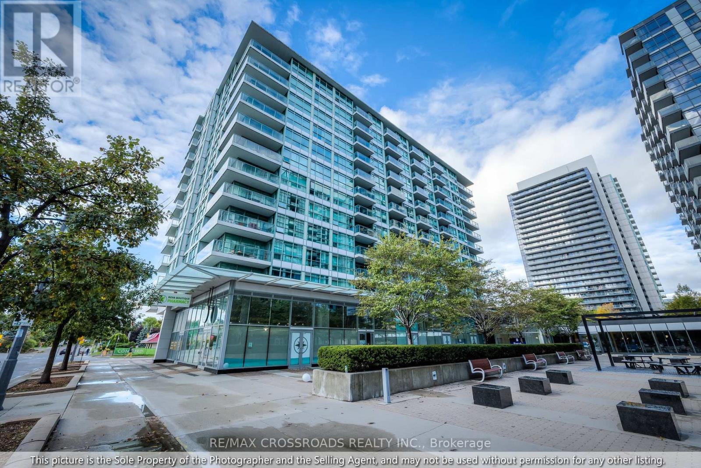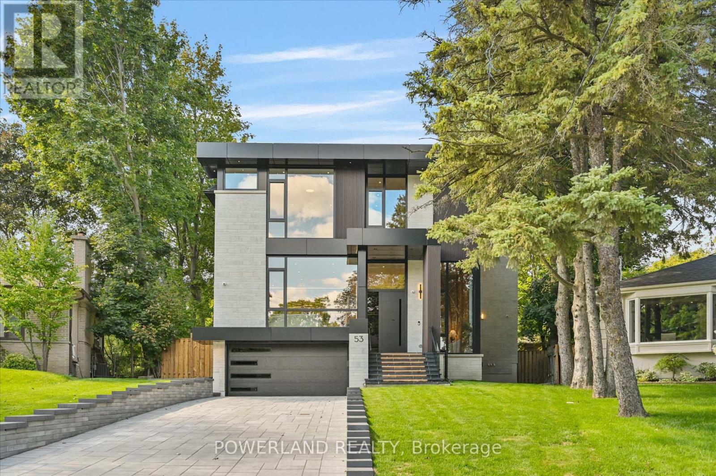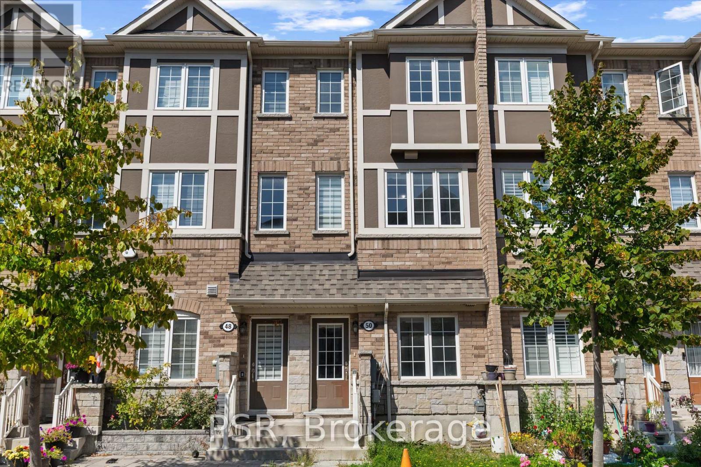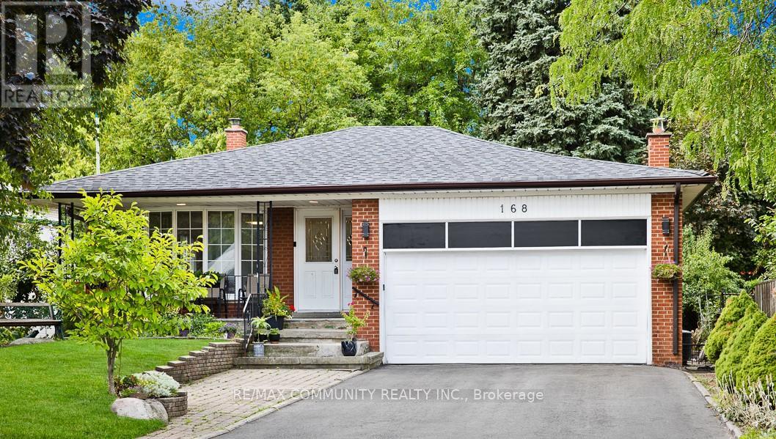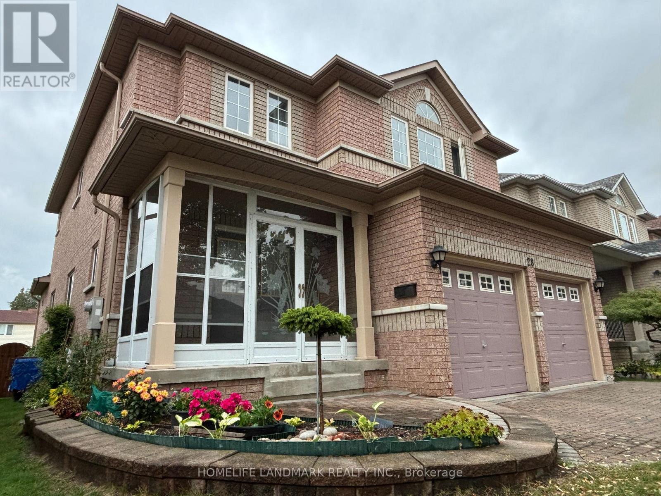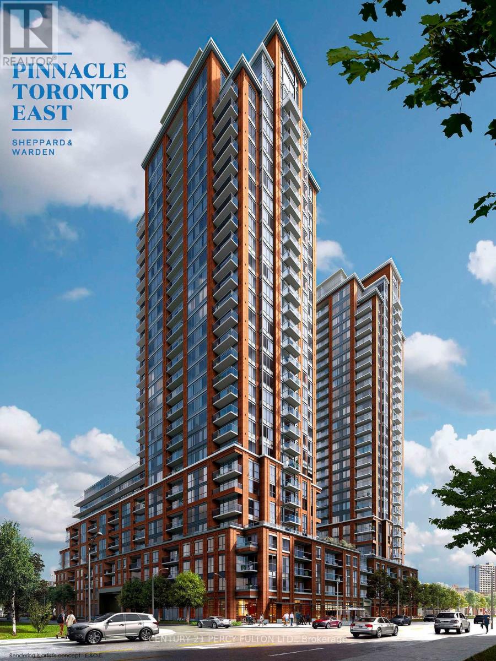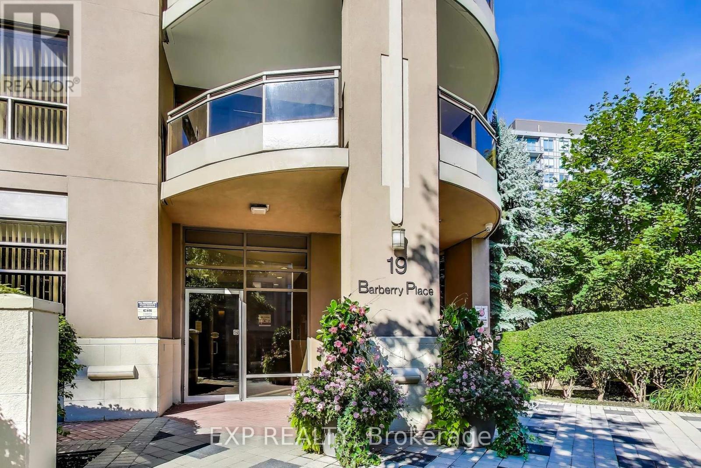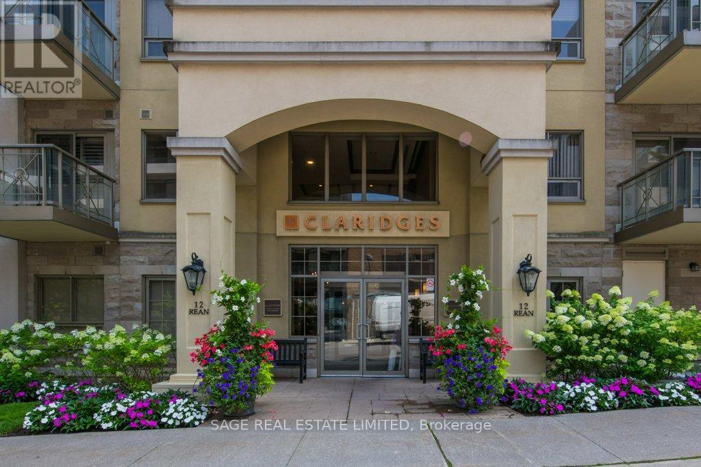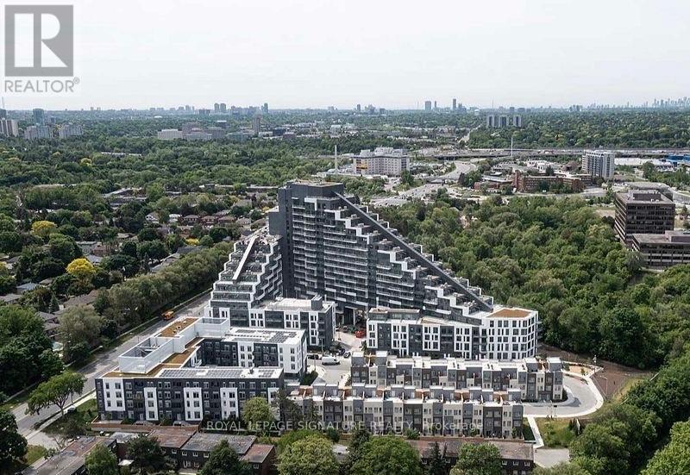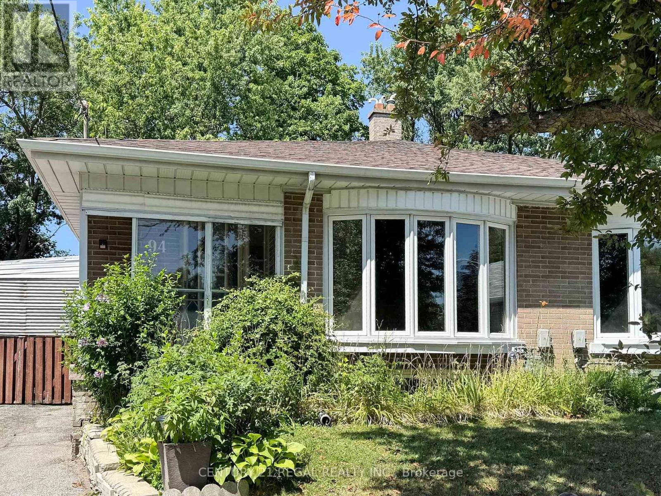
Highlights
Description
- Time on Housefulnew 7 hours
- Property typeSingle family
- Neighbourhood
- Median school Score
- Mortgage payment
This well-loved 4 br backsplit home offers generous living space on an impressive pie-shaped lot (71 ft wide at the back and 140 ft deep). The home features spacious principal rooms and a bright, functional layout. A beautiful bay window in the living room fills the space with natural light, creating a warm and welcoming atmosphere. While the home has been lovingly maintained, it presents a great opportunity for buyers to update and personalize it to their taste. With a bit of renovation, this home can truly shine. Enjoy the privacy of a large backyard, ideal for relaxing, gardening, or entertaining guests. Located in a family-friendly neighbourhood known for excellent schools, including Donview Middle Schools Gifted Program and Victoria Park Collegiates IB Program. Conveniently situated close to parks, schools, shopping, and major transit routes. Easy access to TTC, the 401/404/DVP, a direct bus to York Mills subway, and Downtown Express Route #144. (id:63267)
Home overview
- Cooling Central air conditioning
- Heat source Natural gas
- Heat type Forced air
- Sewer/ septic Sanitary sewer
- # parking spaces 3
- # full baths 1
- # half baths 1
- # total bathrooms 2.0
- # of above grade bedrooms 4
- Flooring Hardwood
- Subdivision Parkwoods-donalda
- Lot size (acres) 0.0
- Listing # C12429907
- Property sub type Single family residence
- Status Active
- Recreational room / games room Measurements not available
Level: Basement - 4th bedroom 3.063m X 2.841m
Level: Lower - 3rd bedroom 4.55m X 2.95m
Level: Lower - Dining room 7.09m X 3.6m
Level: Main - Living room 7.09m X 3.6m
Level: Main - Kitchen 4.7m X 2.45m
Level: Main - Primary bedroom 4.55m X 2.95m
Level: Upper - 2nd bedroom 3.063m X 2.841m
Level: Upper
- Listing source url Https://www.realtor.ca/real-estate/28919635/94-billington-crescent-toronto-parkwoods-donalda-parkwoods-donalda
- Listing type identifier Idx

$-2,317
/ Month

