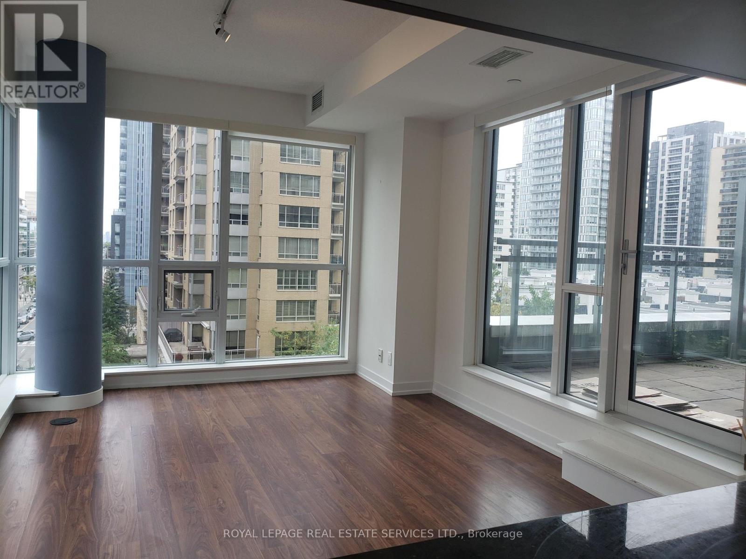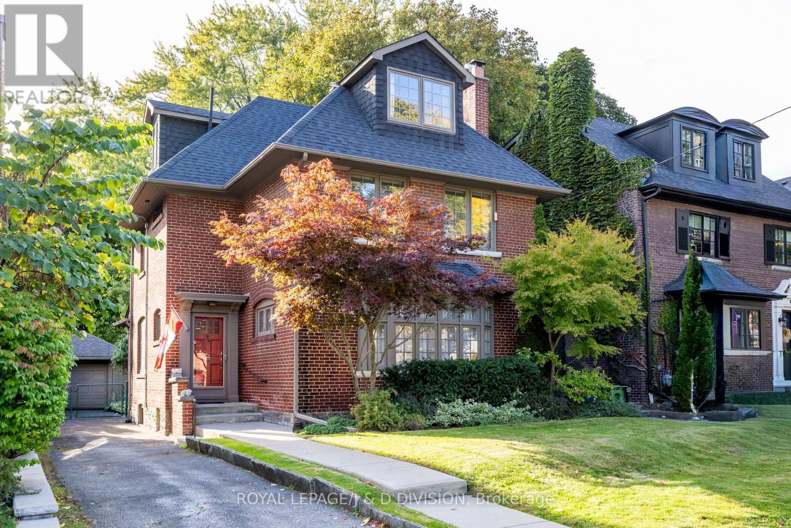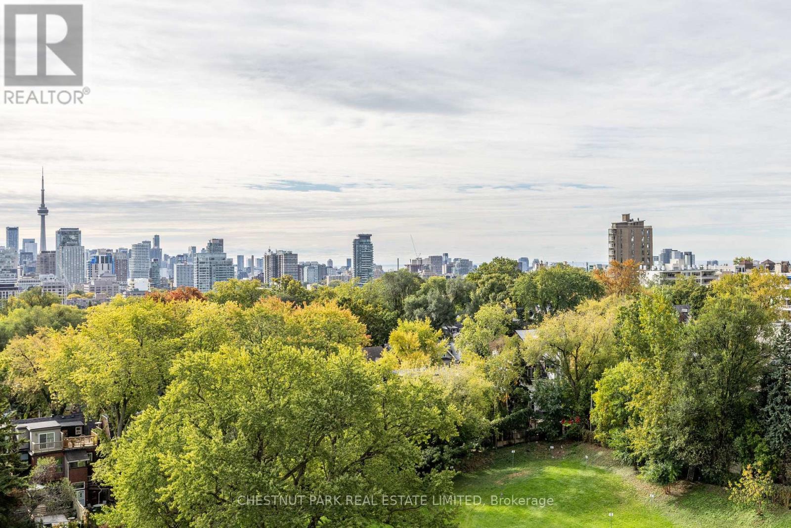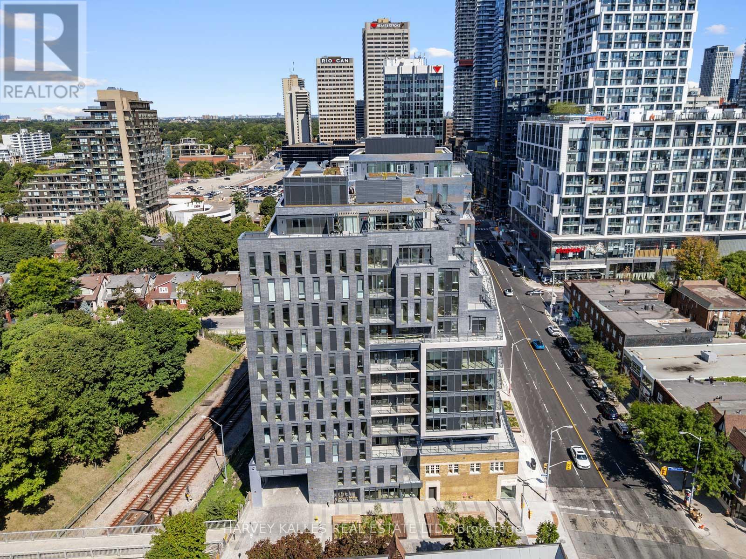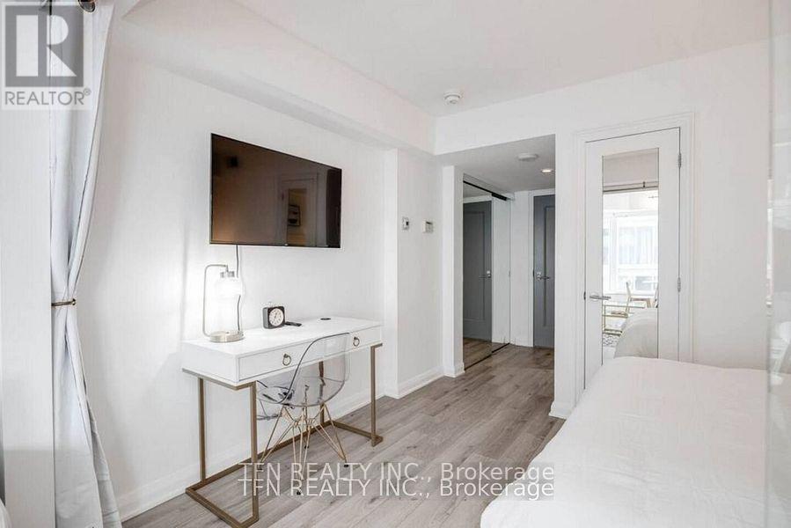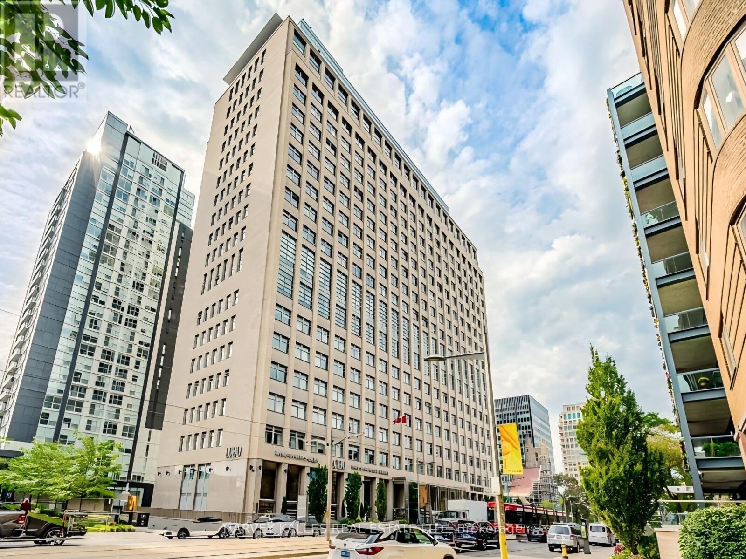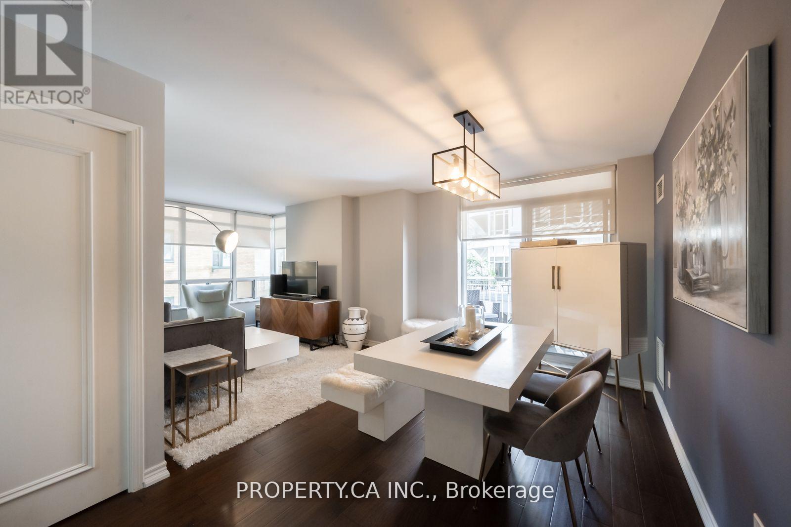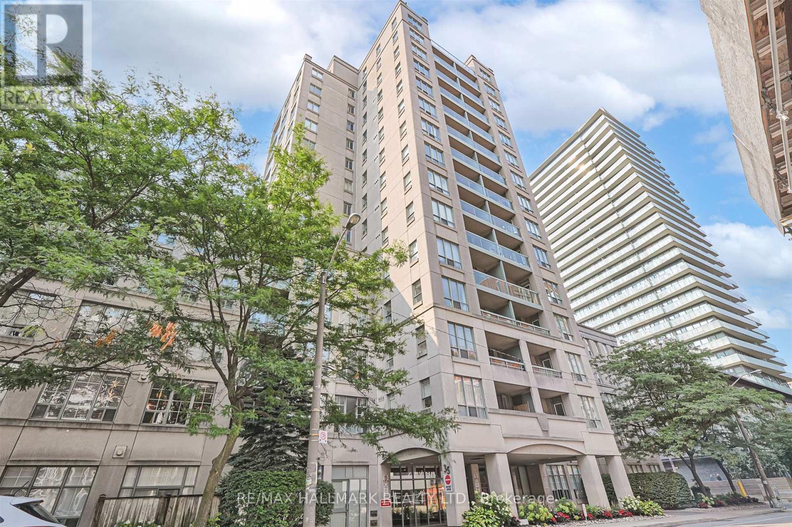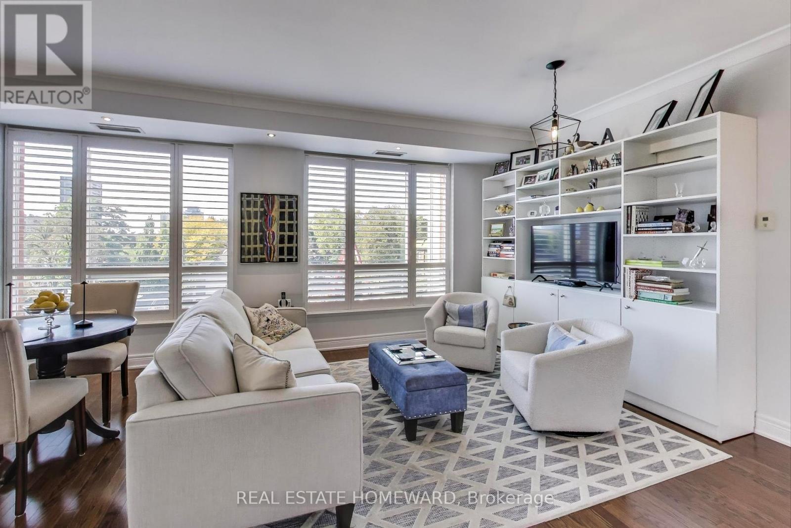- Houseful
- ON
- Toronto
- Moore Park
- 94 Inglewood Dr
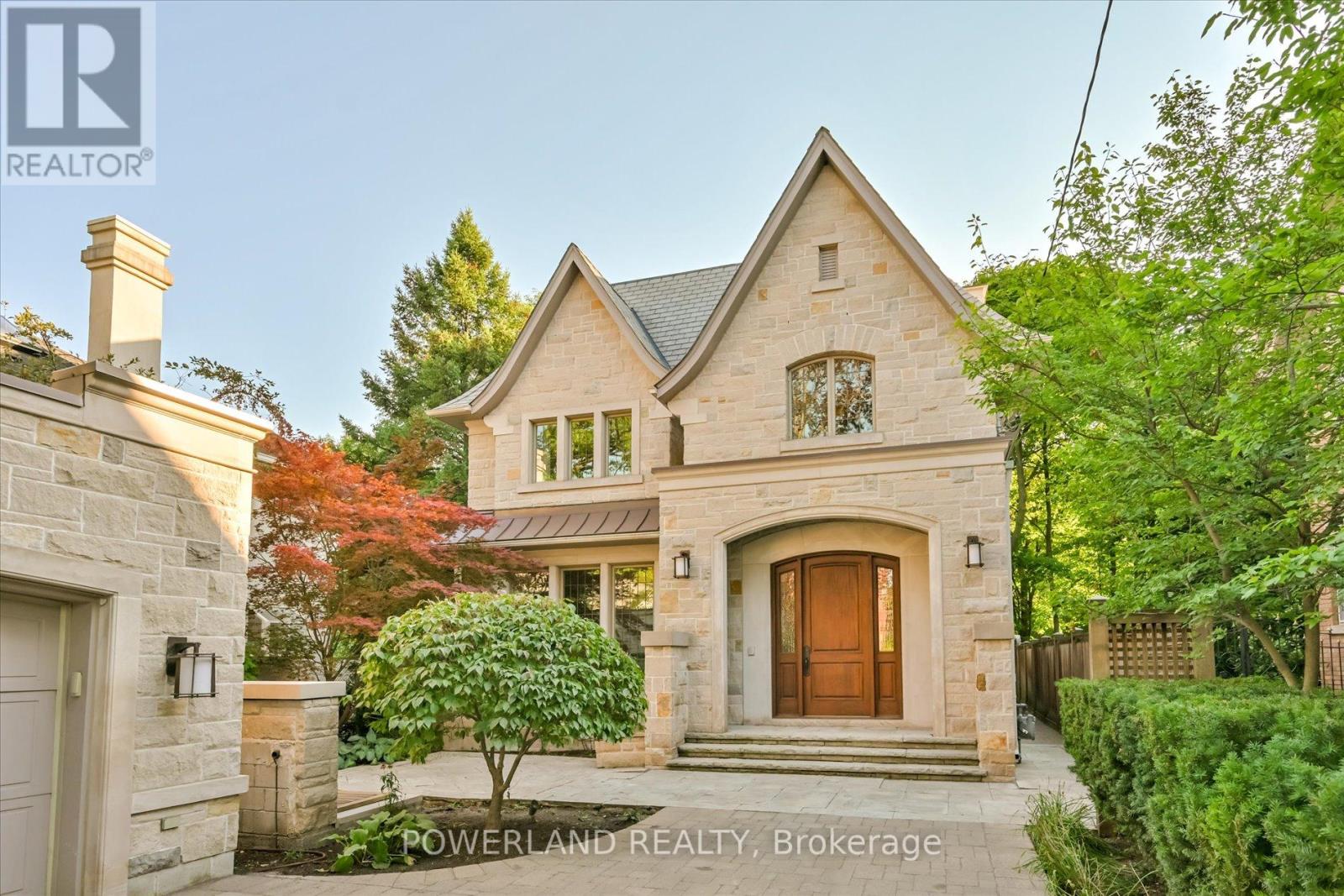
Highlights
Description
- Time on Houseful55 days
- Property typeSingle family
- Neighbourhood
- Median school Score
- Mortgage payment
Welcome to 94 Inglewood Dr, an exceptional residence in prime Moore Park. Newly built in 2011, this showpiece ideally nestled on a rare 50 x 290 foot ravine lot! Overlooking the breathtaking Inglewood Ravine, this home boasts sensational south- and west-facing views-lush and green in summer, vibrant with color in autumn, dazzling and open in winter. Thoughtfully designed and built with uncompromising detail, this majestic home offers over 6,500 square feet of luxurious living space (5,250 + 1,311 finished basement w/heated floor). 10' ceiling on main, private elevator to all 4 levels, designer chef's kitchen, expansive wine cellar, spa, exercise/theatre room, Indiana limestone exterior, heated driveway, front steps, walkway, and stone sundeck. No element has been overlooked. A home of architectural brilliance and refined craftsmanship. Just a 5-minute walk to the subway and minutes to the Financial District, Yorkville Village, and world-class shopping, dining, and entertainment, this home combines unmatched convenience with timeless elegance. A Must-See Masterpiece. (id:63267)
Home overview
- Cooling Central air conditioning
- Heat source Natural gas
- Heat type Forced air
- Sewer/ septic Sanitary sewer
- # total stories 3
- # parking spaces 5
- Has garage (y/n) Yes
- # full baths 5
- # half baths 1
- # total bathrooms 6.0
- # of above grade bedrooms 5
- Flooring Hardwood
- Subdivision Rosedale-moore park
- View Valley view
- Directions 1971885
- Lot desc Landscaped, lawn sprinkler
- Lot size (acres) 0.0
- Listing # C12364311
- Property sub type Single family residence
- Status Active
- Primary bedroom 5.63m X 4.43m
Level: 2nd - 3rd bedroom 4.27m X 4.23m
Level: 2nd - Library 3.53m X 1.9m
Level: 2nd - 2nd bedroom 4.62m X 4.16m
Level: 2nd - 5th bedroom 6.17m X 4.39m
Level: 3rd - 4th bedroom 5.01m X 4.9m
Level: 3rd - Recreational room / games room 6.77m X 5.64m
Level: Basement - Living room 8.54m X 6.2m
Level: Main - Eating area 6.52m X 3.97m
Level: Main - Foyer 7.96m X 1.8m
Level: Main - Dining room 8.54m X 6.2m
Level: Main - Kitchen 6.52m X 3.97m
Level: Main - Family room 5.9m X 4.62m
Level: Main
- Listing source url Https://www.realtor.ca/real-estate/28776917/94-inglewood-drive-toronto-rosedale-moore-park-rosedale-moore-park
- Listing type identifier Idx

$-15,333
/ Month




