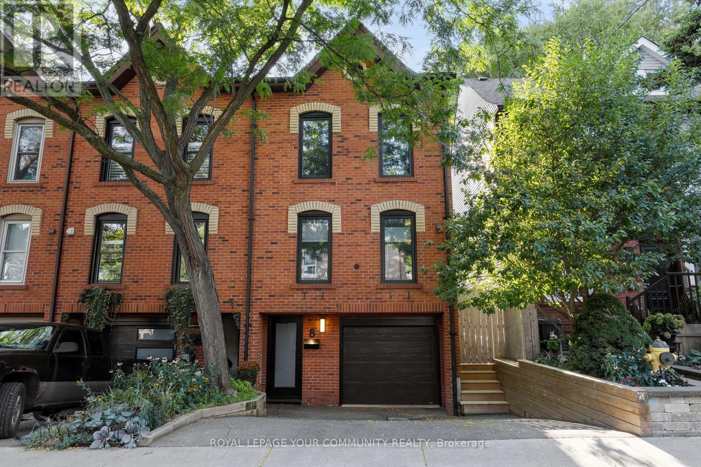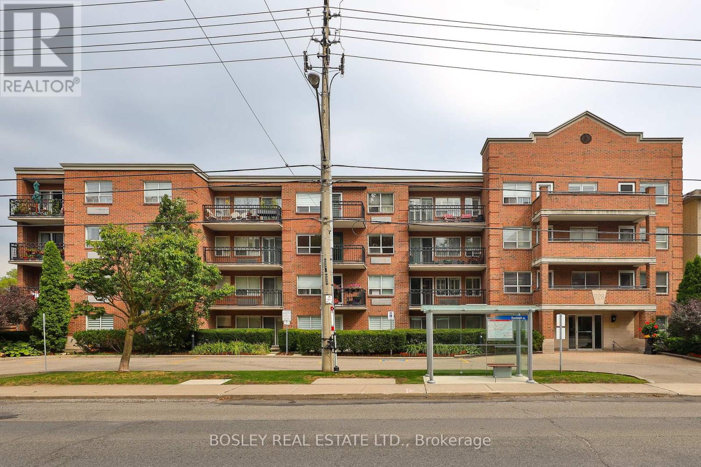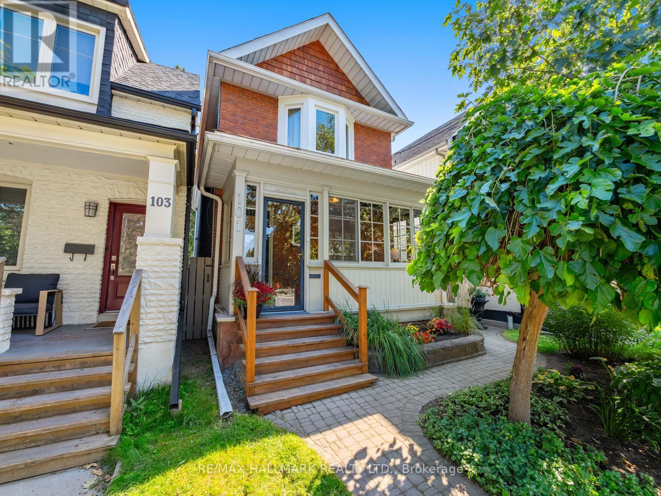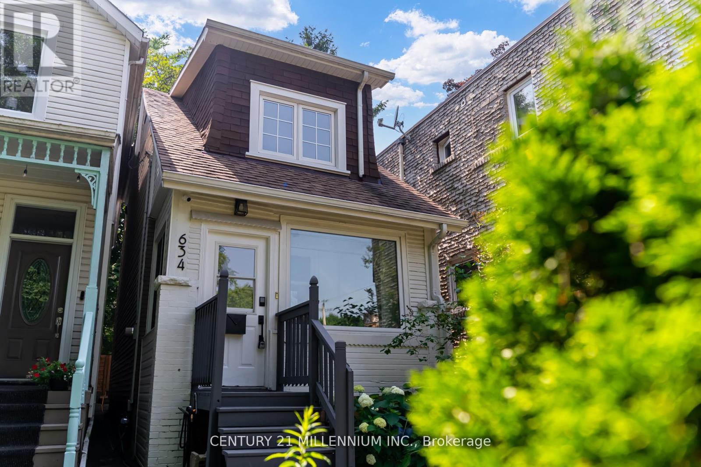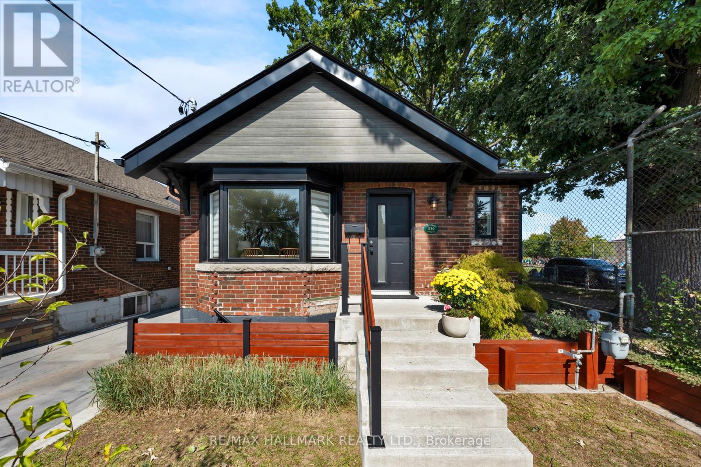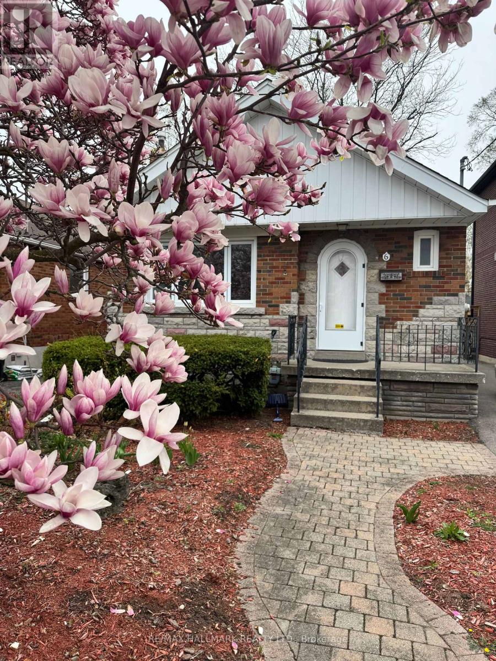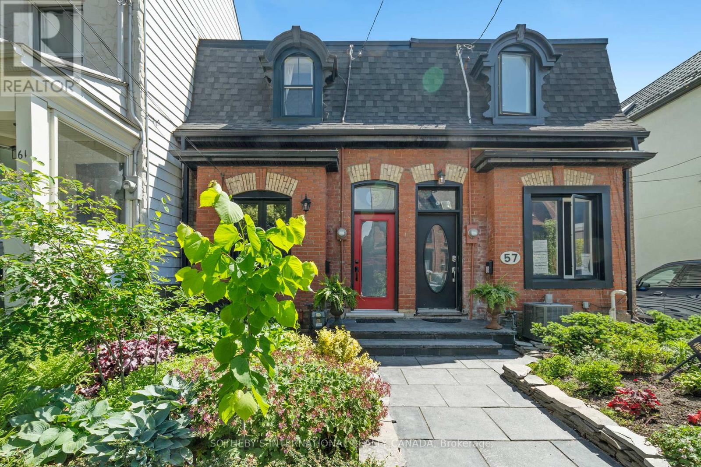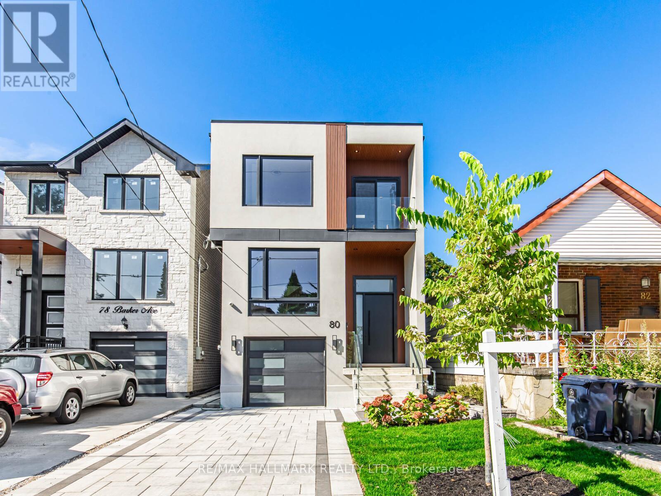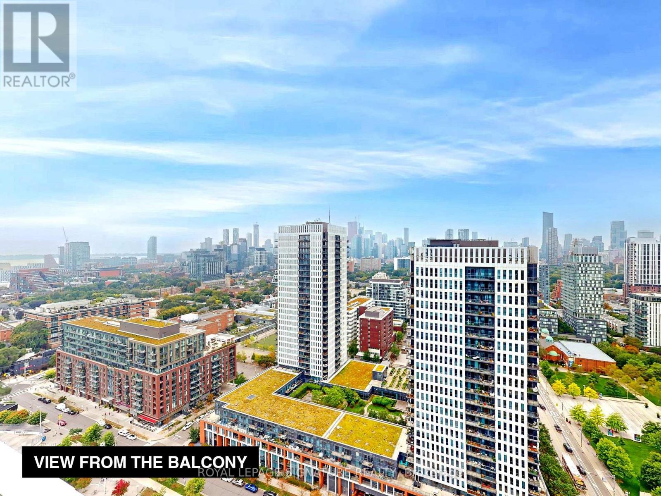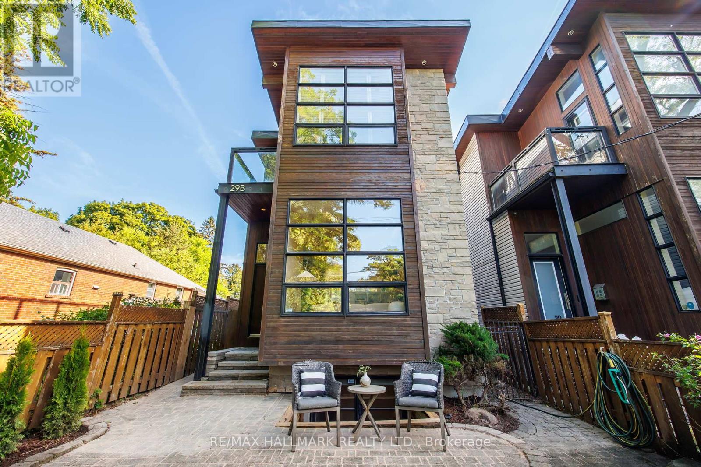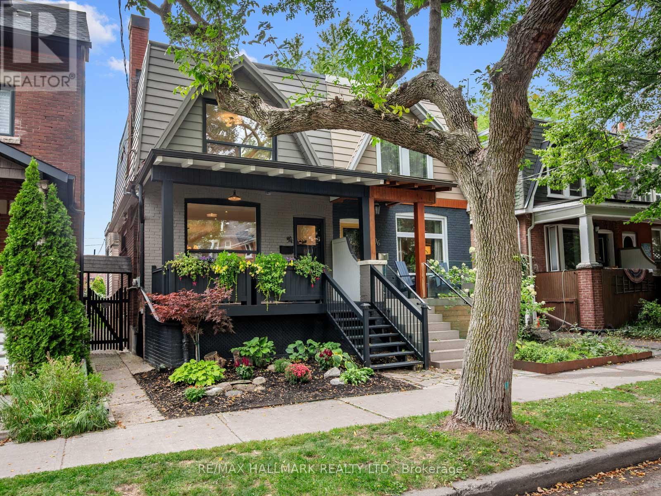
Highlights
Description
- Time on Housefulnew 2 hours
- Property typeSingle family
- Neighbourhood
- Median school Score
- Mortgage payment
Welcome to 94 Langford Avenue truly special, meticulously maintained 3+1 bedroom, 2-bath home in prime Danforth Village, within the coveted Wilkinson School District. Sunlight fills generous principal rooms that flow into a large, family-sized kitchen appointed with quartz countertops, stainless steel appliances, and abundant storage. At the rear, the main-floor family room is the showpiece: floor-to-ceiling windows, custom built-ins, and a cozy wood burning fireplace create a bright, welcoming gathering space. A convenient walkout opens to a gorgeous, low-maintenance private backyard perfect for morning coffee, weekend barbecues, and easy entertaining. Upstairs, the sunlit primary bedroom offers custom built-ins and excellent proportions, joined by two additional bedrooms and the rare convenience of second-floor laundry. The fully finished lower level adds impressive flexibility: think in-law or nanny suite, dedicated home office space, or rental apartment with ample storage to keep life organized. Curb appeal begins with a charming covered front porch, while rare two-car parking off the lane makes everyday living simple. There is also laneway housing potential for those looking to unlock future value. Beyond the house itself, this block of Langford is known for its incredible sense of community friendly neighbours, familiar faces, and the kind of street where people look out for one another. With a 95 Walk Score, you're just a 6-minute walk to the subway and moments to the shops, restaurants, cafés, parks, and everyday amenities along the Danforth. Renovated with care and maintained with pride, 94 Langford pairs warmth and function with a best-in-class location. Its a turnkey home that truly checks every box location, lifestyle, and lasting appeal. Don't miss your chance to own something special. (id:63267)
Home overview
- Cooling Central air conditioning
- Heat source Natural gas
- Heat type Forced air
- Sewer/ septic Sanitary sewer
- # total stories 2
- # parking spaces 2
- # full baths 2
- # total bathrooms 2.0
- # of above grade bedrooms 4
- Flooring Hardwood
- Subdivision Danforth
- Lot size (acres) 0.0
- Listing # E12406223
- Property sub type Single family residence
- Status Active
- Bedroom 2.21m X 2.57m
Level: 2nd - Bedroom 2.95m X 3.4m
Level: 2nd - Primary bedroom 4.55m X 3m
Level: 2nd - Bedroom 3.02m X 2.36m
Level: Lower - Kitchen 2.64m X 3.53m
Level: Lower - Living room 3.05m X 2.16m
Level: Lower - Kitchen 3.25m X 4.11m
Level: Main - Family room 4.09m X 4.04m
Level: Main - Dining room 3.68m X 3.51m
Level: Main - Living room 3.3m X 3.73m
Level: Main
- Listing source url Https://www.realtor.ca/real-estate/28868513/94-langford-avenue-toronto-danforth-danforth
- Listing type identifier Idx

$-3,197
/ Month

