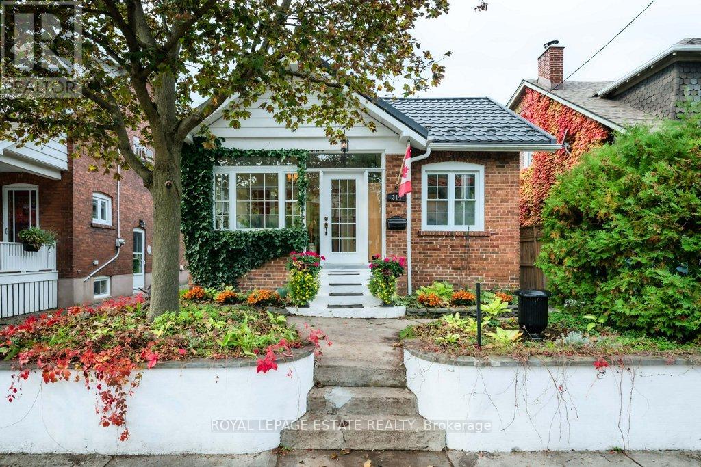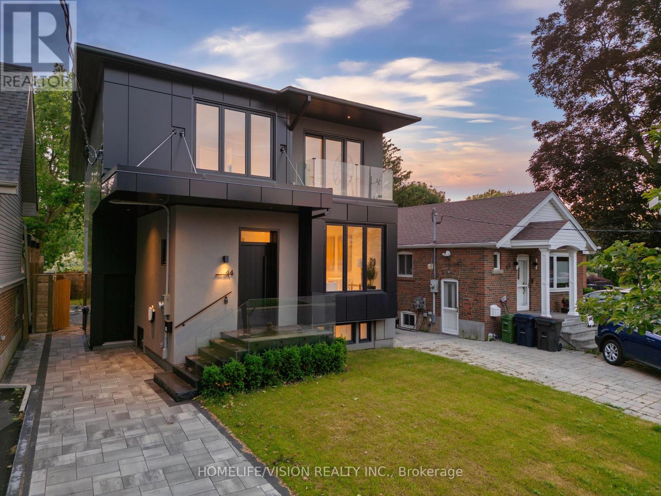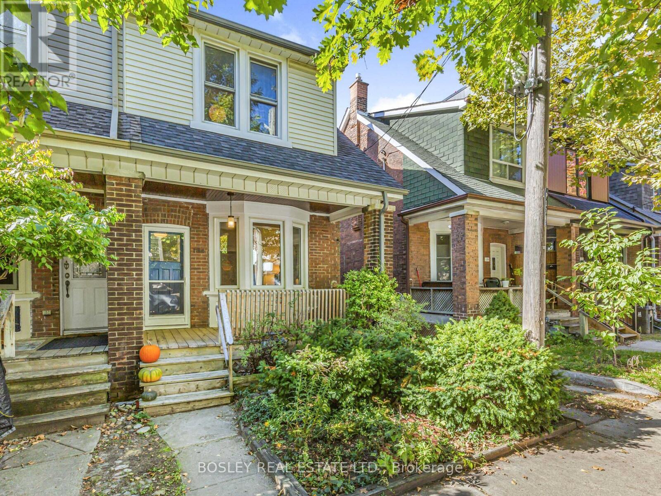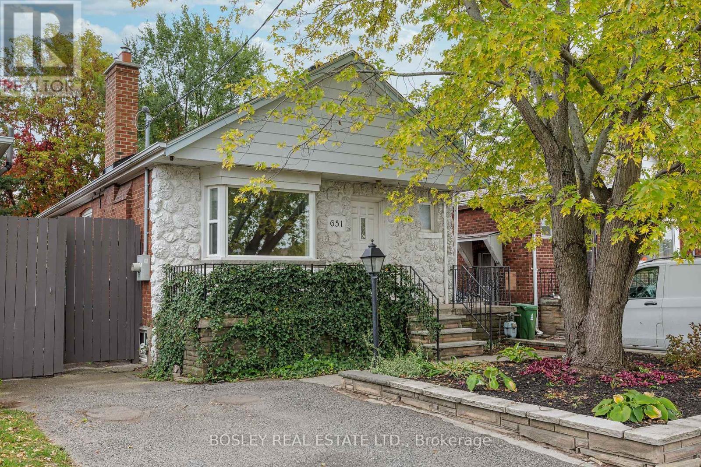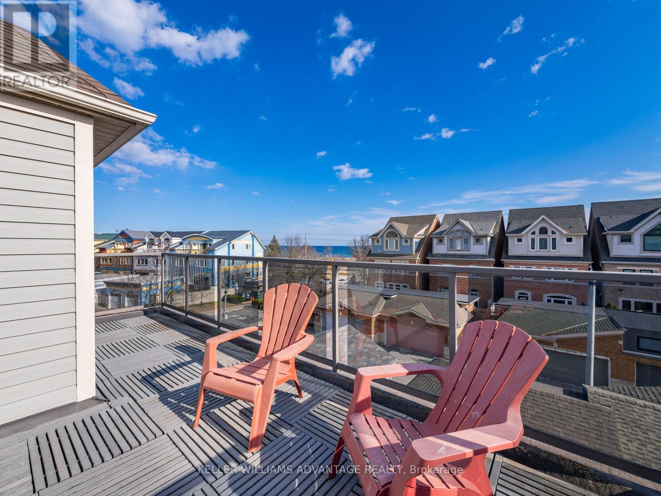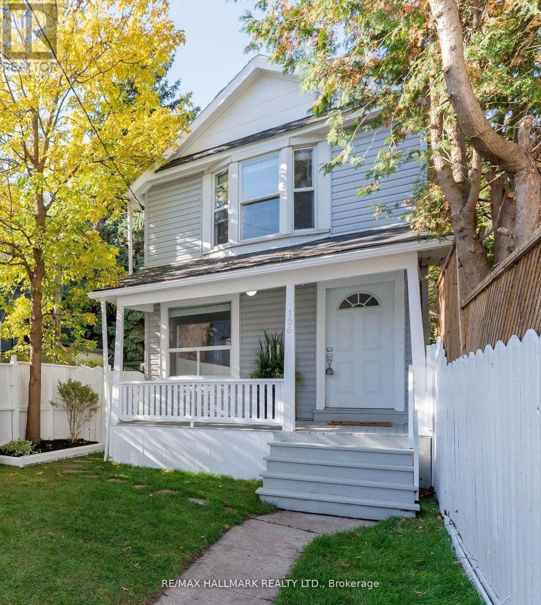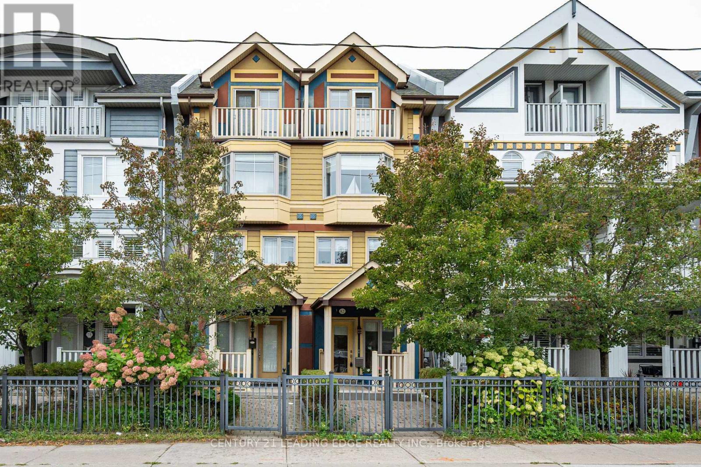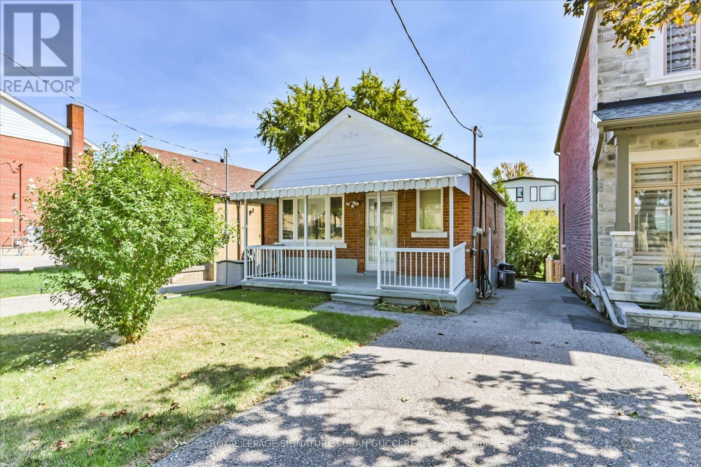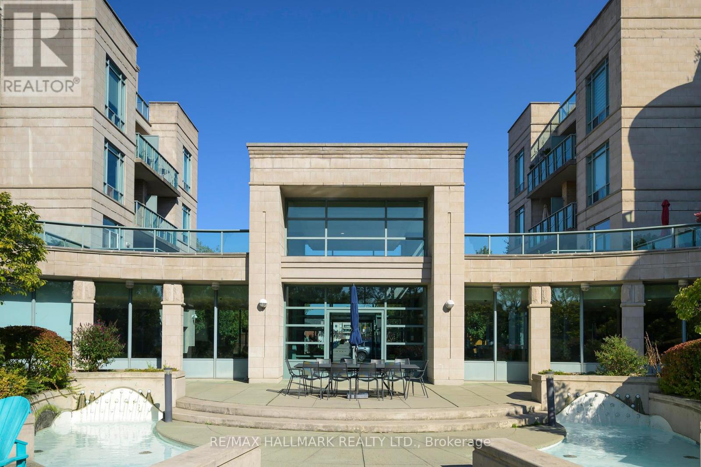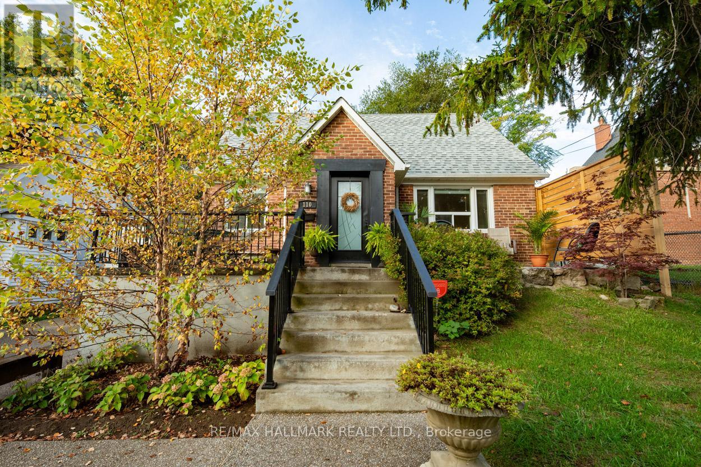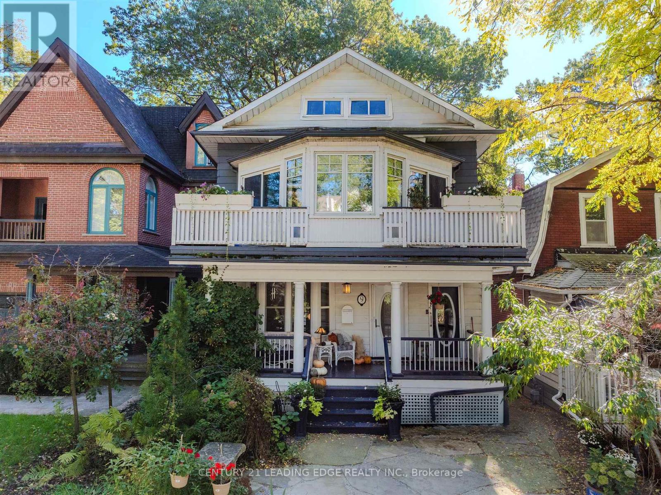- Houseful
- ON
- Toronto
- Upper Beaches
- 95 Kimberley Ave
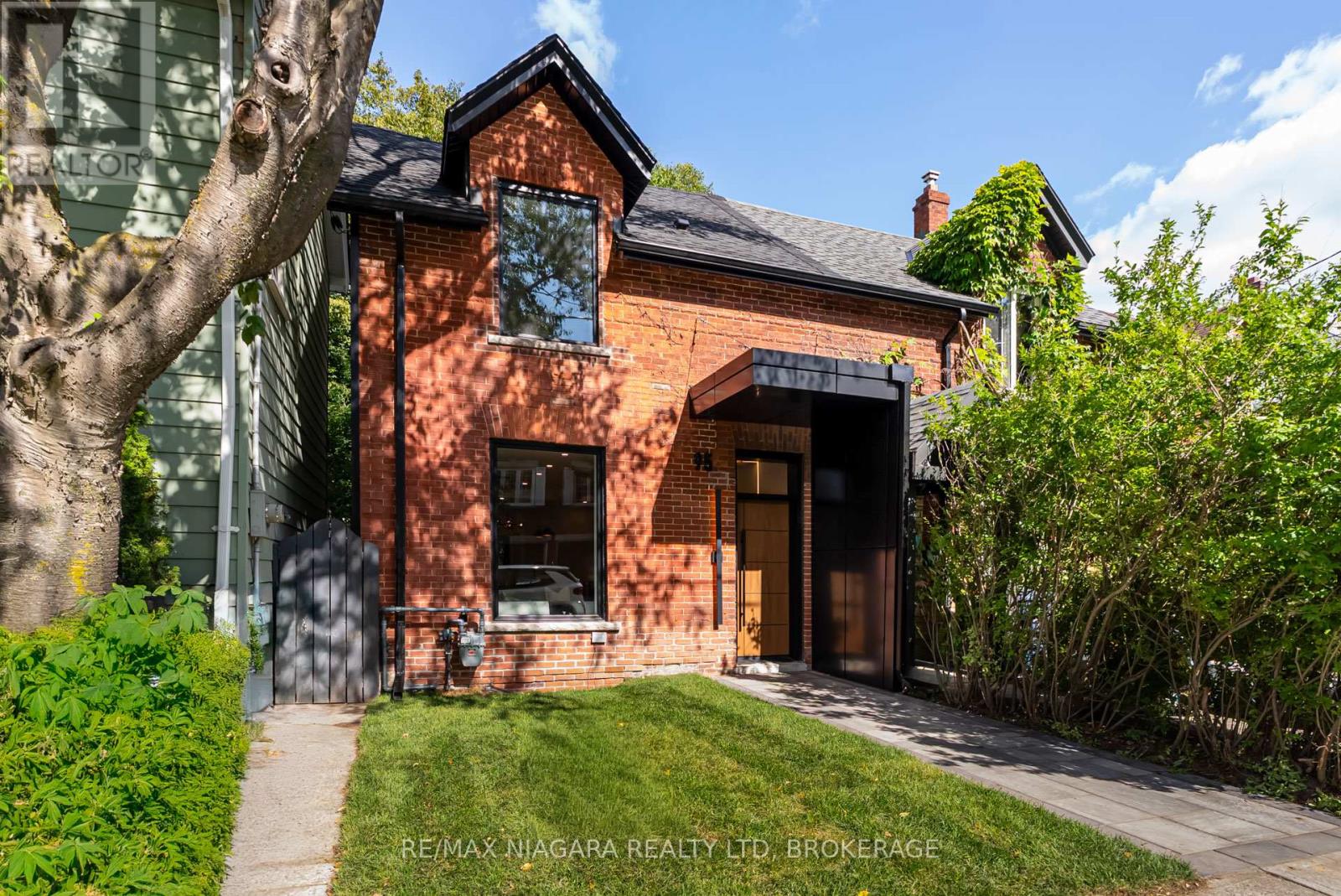
Highlights
Description
- Time on Houseful14 days
- Property typeSingle family
- Neighbourhood
- Median school Score
- Mortgage payment
Welcome to 95 Kimberly Avenue, a fully renovated, move-in-ready 3-bedroom, 2.5-bathroom semi-detached home with a finished basement, set on an oversized, private lot surrounded by mature trees in the heart of the Upper Beach. Thoughtfully redesigned from top to bottom in 2025, this home blends timeless character with modern convenience. Step inside through the custom front door to tall ceilings on all three levels and a bright, open-concept main floor. Large windows flood the space with natural light, highlighting wide-plank oak flooring and a striking glass staircase accented with built-in wall lighting for ambiance and mood. The great room showcases a custom fireplace feature wall, while the designer kitchen offers stainless steel appliances, quartz countertops, and generous storage, seamlessly connecting to the dining and living areas. A stylish powder room with wallpaper adds a touch of personality and function on this level. A walk-out leads to a new deck and a fully fenced yard, perfect for entertaining or relaxing outdoors. Upstairs, you'll find 3 spacious bedrooms and 2 beautifully updated bathrooms. The primary suite features a stylish ensuite, while all bedrooms boast hardwood flooring and ample natural light. The finished lower level adds flexible living space, ideal for a home office, guest suite, or media room. Extensive 2025 upgrades include new siding, roof, windows, furnace, A/C, and complete electrical rewiring with a new panel. Just steps from parks, the beach, schools, transit, and local shops, 95 Kimberly Avenue offers a perfect blend of style, comfort, and convenience in one of Toronto's most desirable neighbourhoods. (id:63267)
Home overview
- Cooling Central air conditioning
- Heat source Natural gas
- Heat type Forced air
- Sewer/ septic Sanitary sewer
- # total stories 2
- # full baths 2
- # half baths 1
- # total bathrooms 3.0
- # of above grade bedrooms 3
- Has fireplace (y/n) Yes
- Subdivision East end-danforth
- Directions 2086848
- Lot size (acres) 0.0
- Listing # E12446862
- Property sub type Single family residence
- Status Active
- Bathroom Measurements not available
Level: 2nd - Bathroom Measurements not available
Level: 2nd - Primary bedroom 2.98m X 4.54m
Level: 2nd - Bedroom 2.68m X 3.38m
Level: 2nd - Bedroom 3.53m X 3.04m
Level: 2nd - Utility 1.95m X 2.21m
Level: Lower - Laundry 2.28m X 1.2m
Level: Lower - Recreational room / games room 3.79m X 3.92m
Level: Lower - Kitchen 3.05m X 3.28m
Level: Main - Foyer 1.47m X 1.73m
Level: Main - Living room 4.01m X 4.28m
Level: Main - Bathroom Measurements not available
Level: Main - Dining room 2.6m X 4.28m
Level: Main
- Listing source url Https://www.realtor.ca/real-estate/28955616/95-kimberley-avenue-toronto-east-end-danforth-east-end-danforth
- Listing type identifier Idx

$-3,386
/ Month

