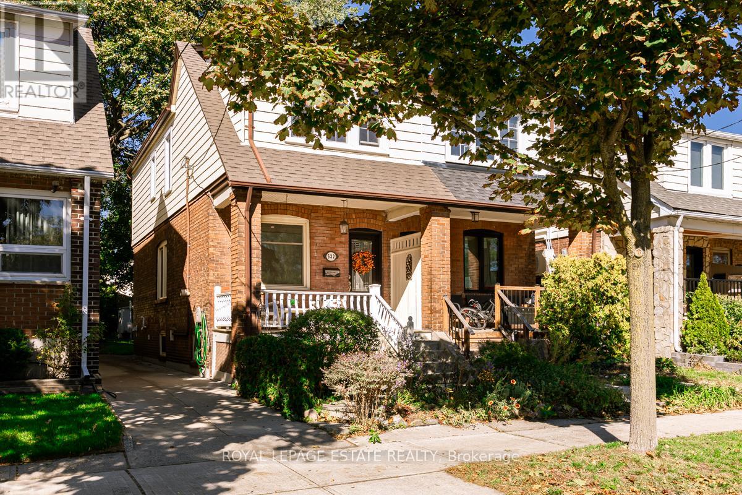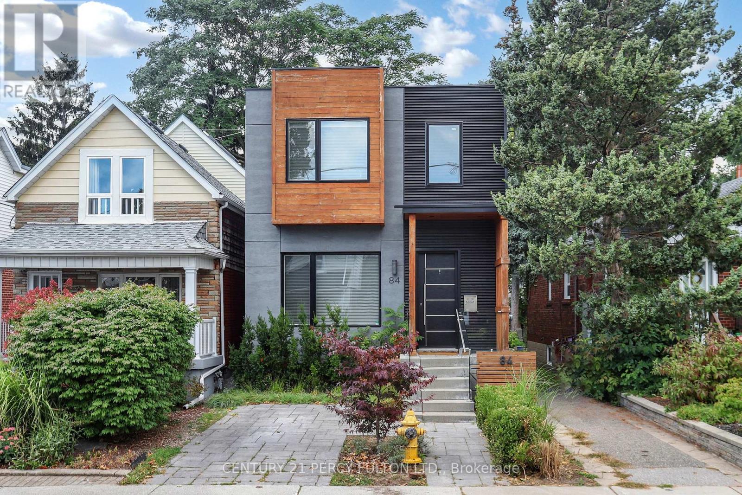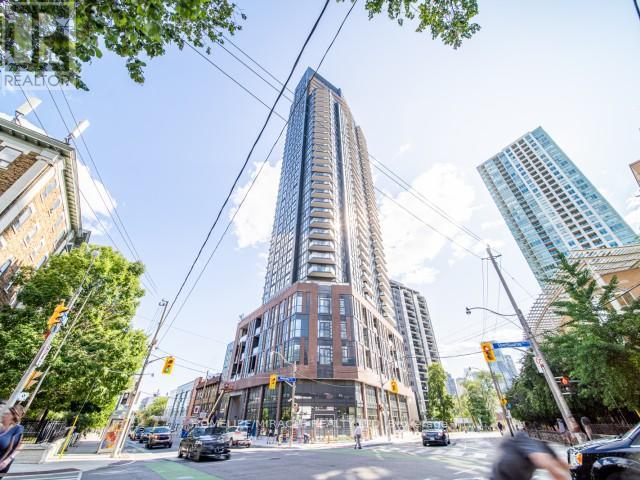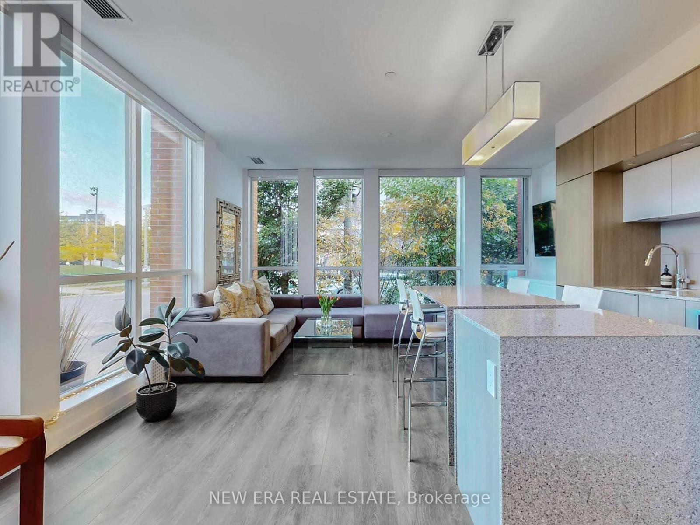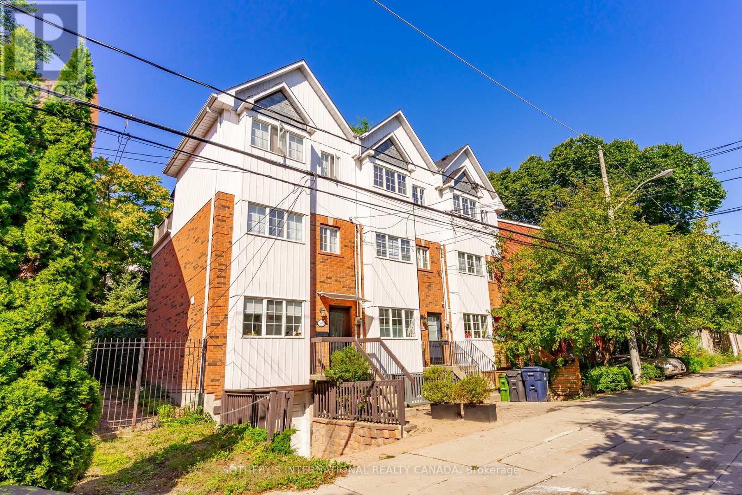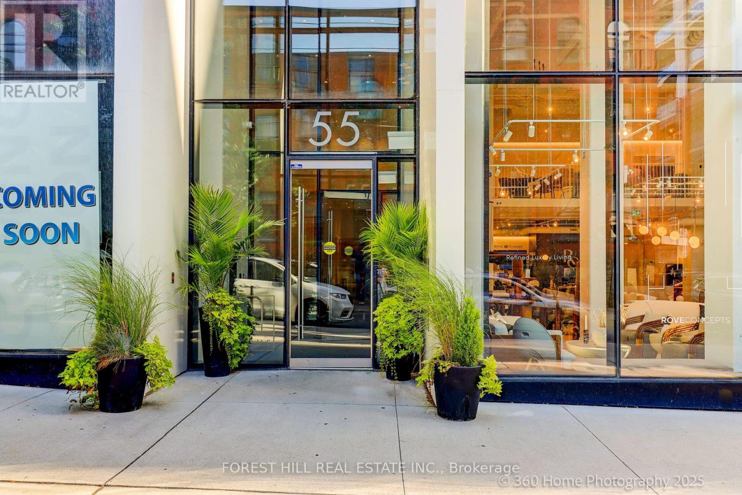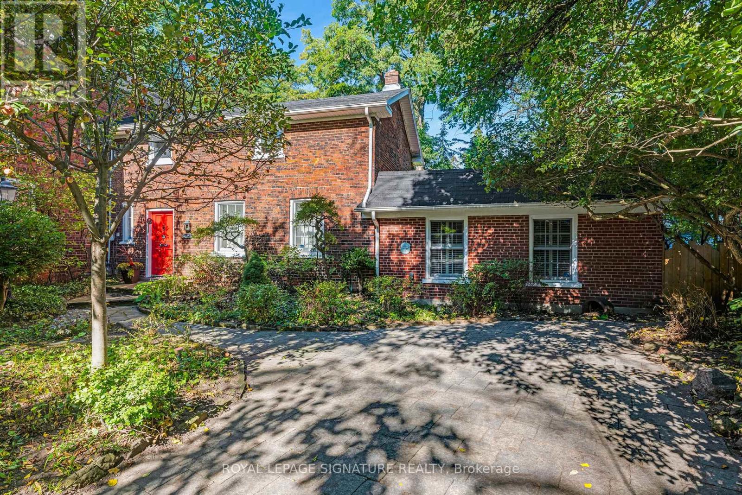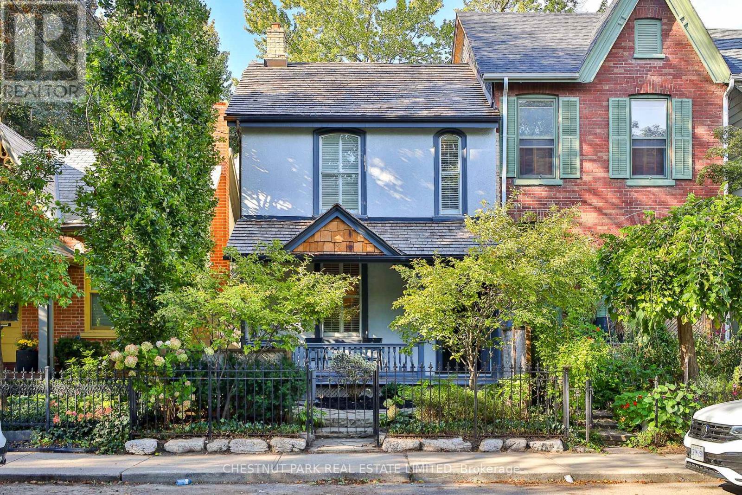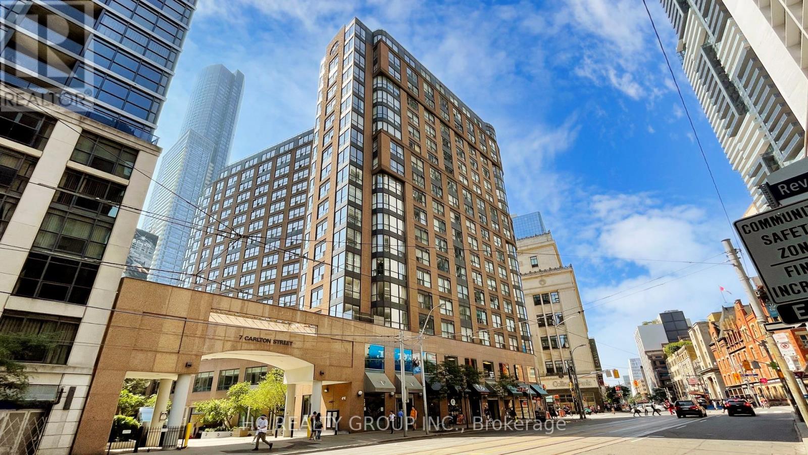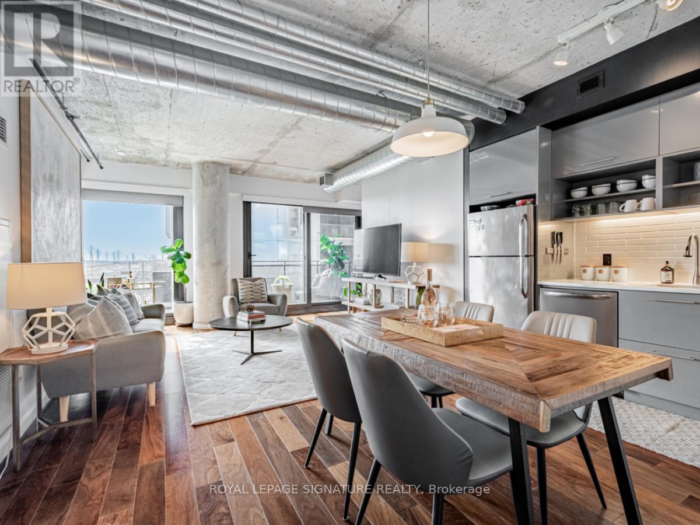- Houseful
- ON
- Toronto
- Old East York
- 957 Broadview Ave D Ave
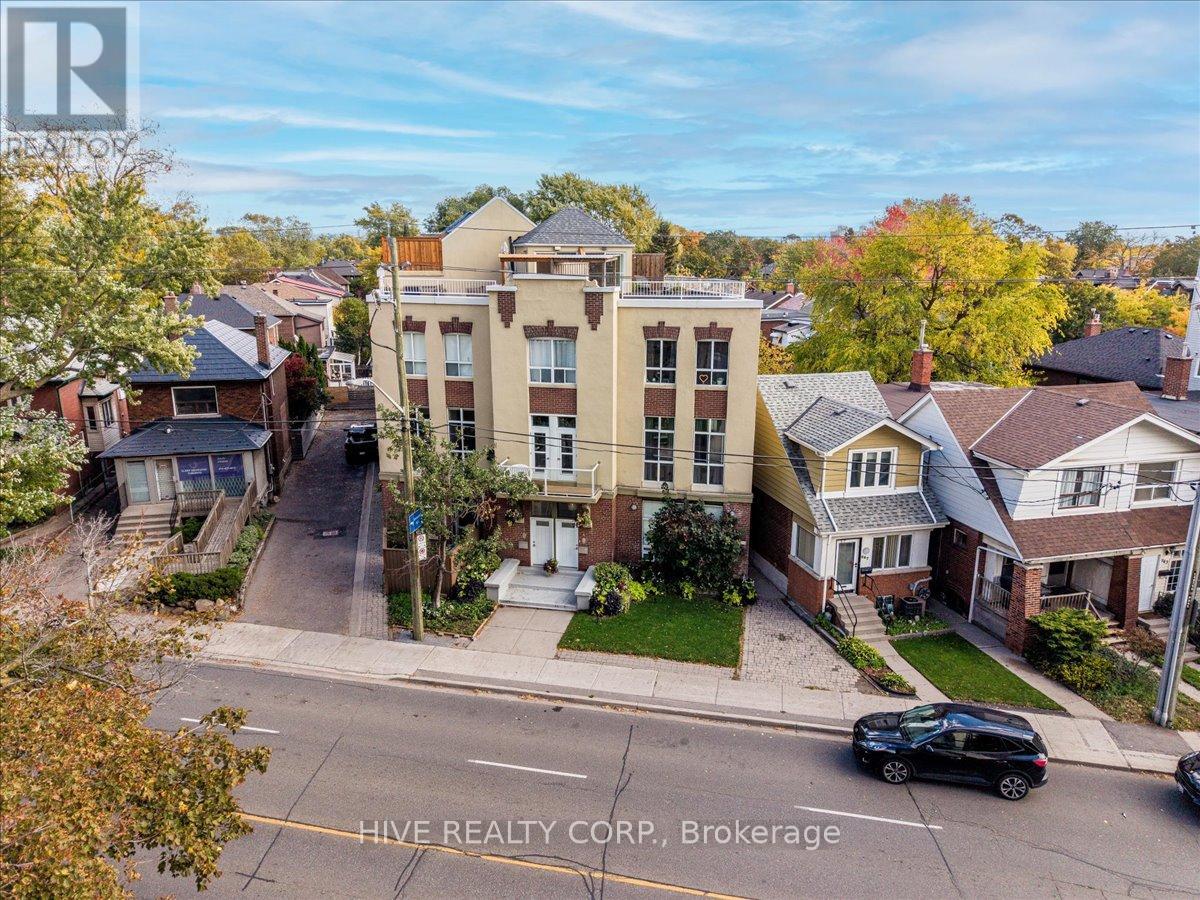
Highlights
Description
- Time on Housefulnew 13 hours
- Property typeSingle family
- StyleLoft
- Neighbourhood
- Median school Score
- Mortgage payment
Discover a home that is anything but ordinary. Nestled within the coveted Playter Estates, The Historical Don Hall Lofts present a phenomenal 2-bedroom, 2-bathroom townhouse, once a vibrant 1920s dance hall and later a hippie commune.Now, this multi-level sanctuary is a light-filled retreat. Soaring 10-foot ceilings and massive, tall windows bathe the open-concept space in sunshine. The second bedroom is a masterpiece of flexibility, featuring a sleek glass wall system that can be a sun-drenched home office, a peaceful nursery, or a bright and airy bedroom. A gas fireplace creates a cozy ambiance, perfect for unwinding in your Living/Dining space.Step outside to your own private escape with two rooftop terraces that offer a serene perch above a quaint, tree-lined street. This is urban living with unparalleled tranquility, yet you're moments from the Broadview Transit Hub, the Don Valley Trail system, and the energy of the Danforth. Parking and storage locker complete this exceptional offering.Seize the chance to own a truly artistic home in one of Toronto's most sought-after neighbourhoods. Your history-rich oasis awaits. (id:63267)
Home overview
- Cooling Wall unit
- Heat source Electric
- Heat type Heat pump, not known
- # parking spaces 1
- Has garage (y/n) Yes
- # full baths 1
- # half baths 1
- # total bathrooms 2.0
- # of above grade bedrooms 2
- Flooring Hardwood, slate, wood
- Community features Pets allowed with restrictions
- Subdivision Broadview north
- Lot size (acres) 0.0
- Listing # E12479660
- Property sub type Single family residence
- Status Active
- Dining room 19.167m X 10.75m
Level: 2nd - Kitchen 12.0833m X 10.75m
Level: 2nd - Bedroom 12.167m X 10.75m
Level: 3rd - Living room 19.167m X 10.75m
Level: Main - Other 11.25m X 11.083m
Level: Upper - 2nd bedroom 10.5m X 10.75m
Level: Upper - Other 17.0833m X 11.083m
Level: Upper
- Listing source url Https://www.realtor.ca/real-estate/29027207/d-957-broadview-avenue-toronto-broadview-north-broadview-north
- Listing type identifier Idx

$-1,523
/ Month

