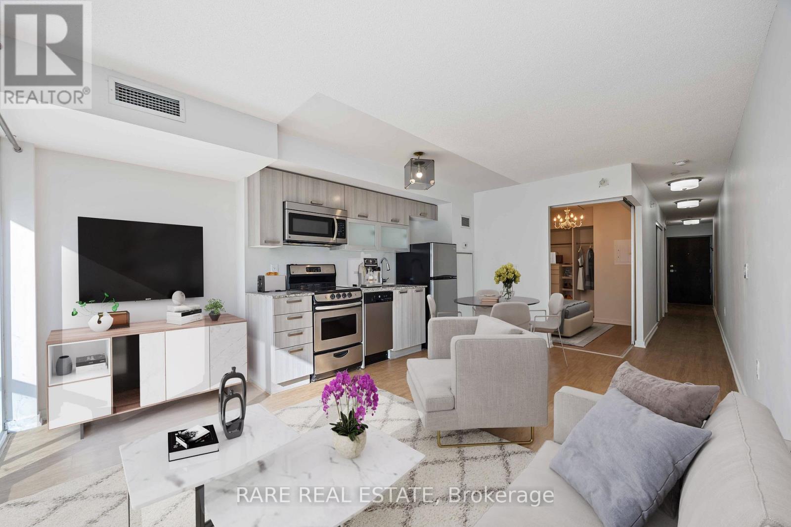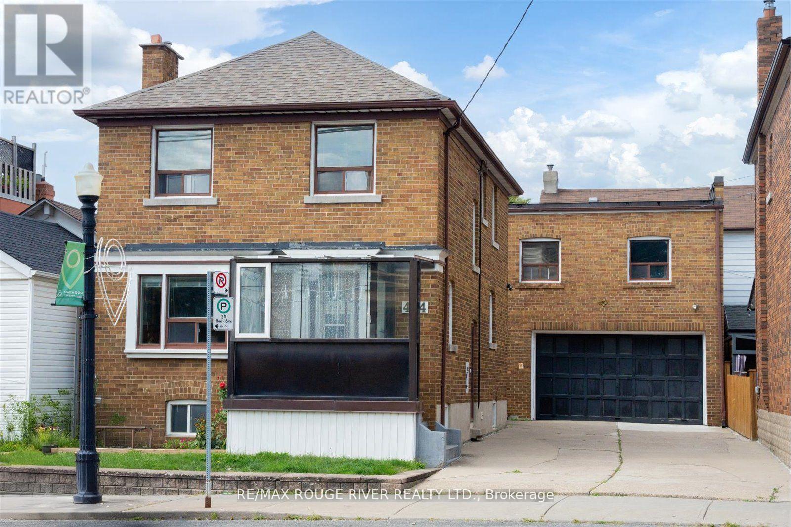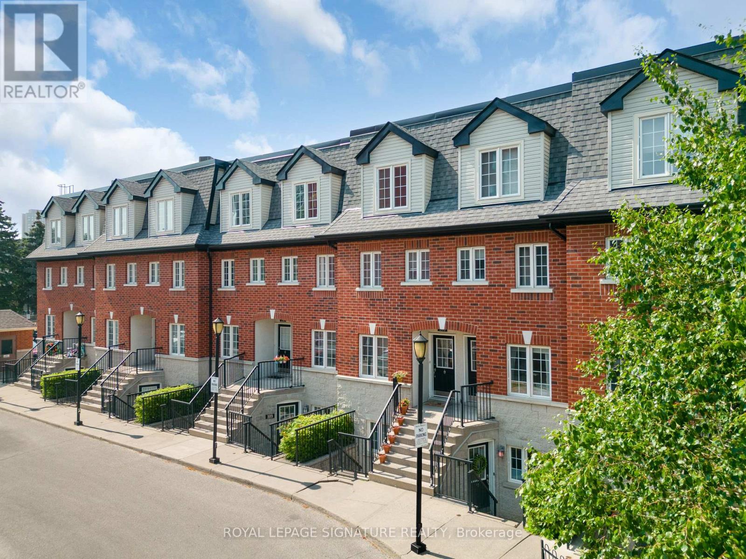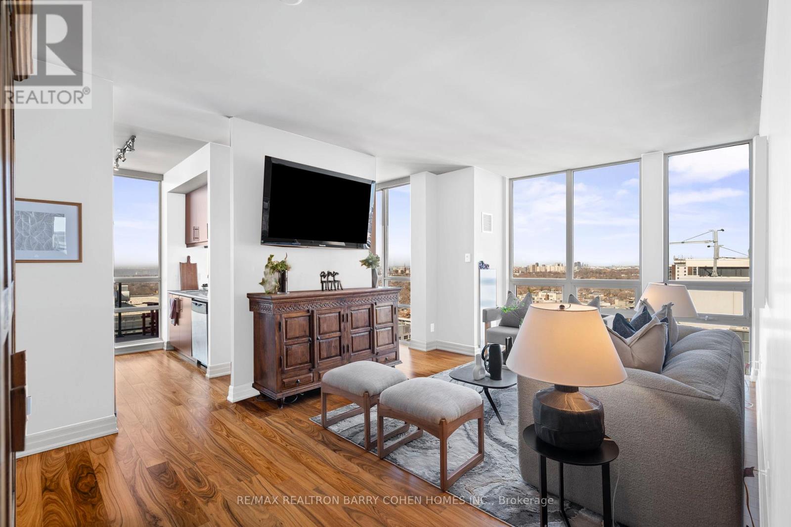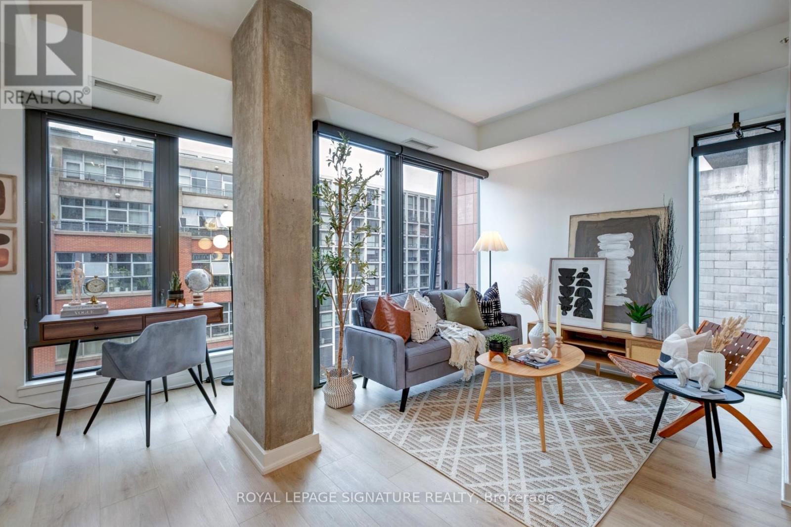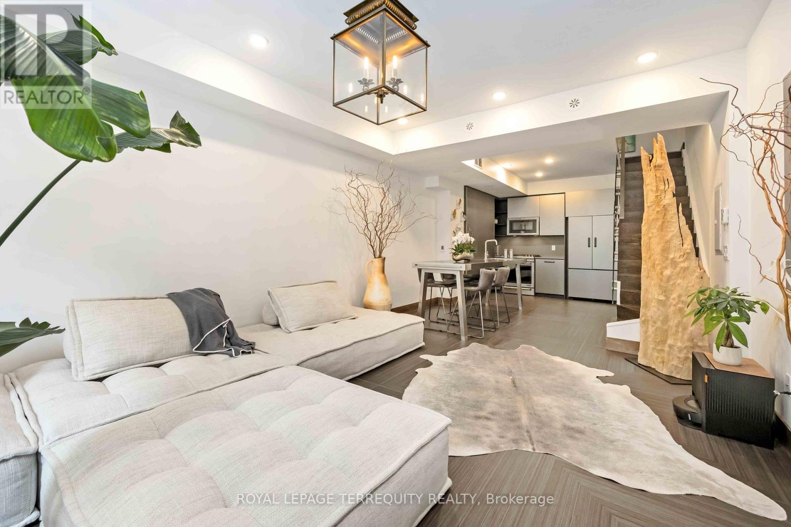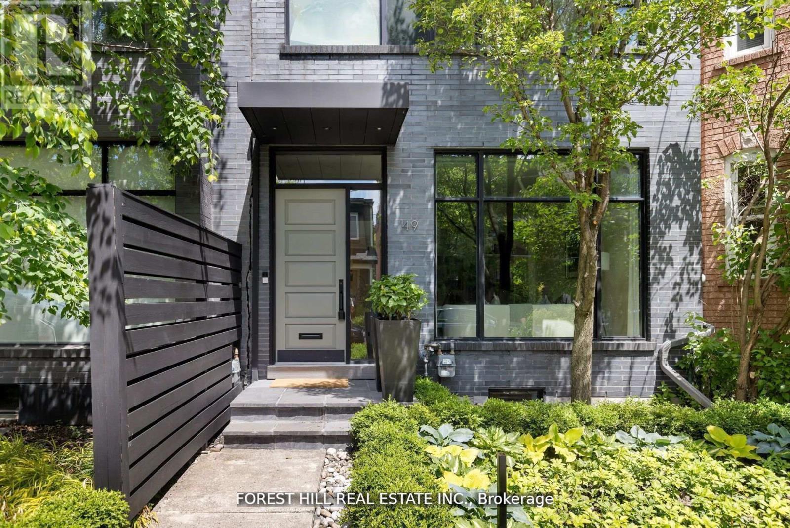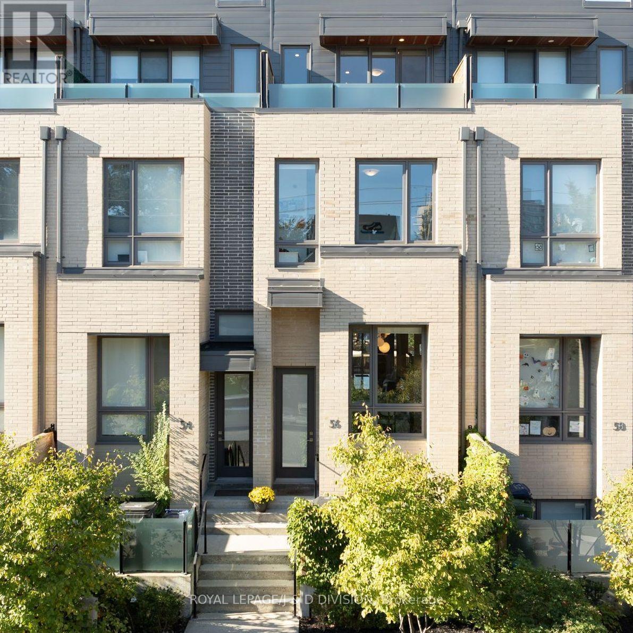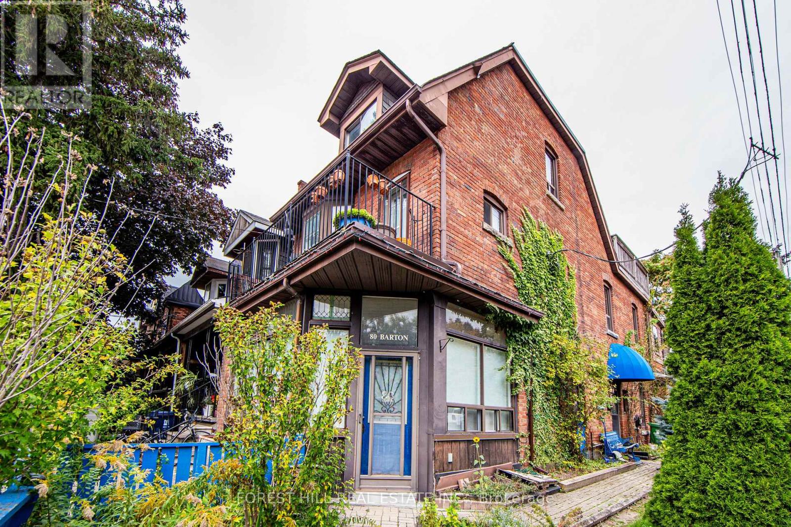- Houseful
- ON
- Toronto
- Dufferin Grove
- 957 Dufferin St
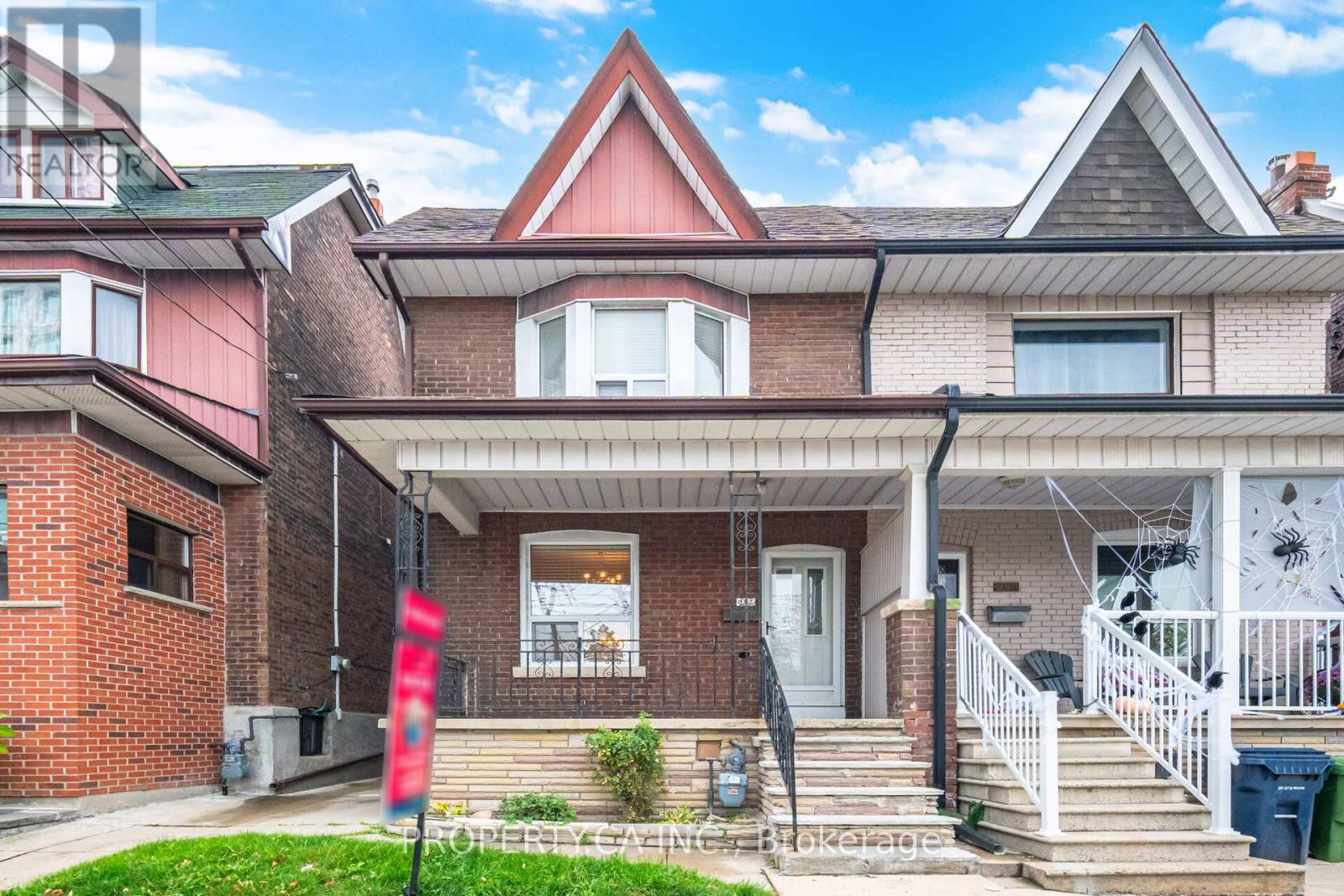
Highlights
Description
- Time on Housefulnew 6 hours
- Property typeSingle family
- Neighbourhood
- Median school Score
- Mortgage payment
Welcome to 957 Dufferin Street, a classic three-bedroom, one-and-a-half-bath semi-detached home nestled directly across from Dufferin Mall in one of Toronto's most vibrant and connected neighbourhoods. Offering timeless character with solid bones, this property is perfect for buyers looking to add their own touch, or for savvy investors and builders seeking exceptional potential in a prime downtown setting. Inside, spacious principal rooms, generous bedrooms, and a smart, functional layout present endless possibilities for modernization or redesign. Though there is no garage or driveway, the home boasts unbeatable transit access and is steps away from parks, schools, shopping, restaurants, and community amenities-making it a truly walkable and convenient place to call home. Whether your vision is to renovate, reimagine, or build something new, 957 Dufferin Street offers an incredible opportunity to secure a property in a high-growth pocket of the city-right across from one of Toronto's favourite destinations for shopping and entertainment. (id:63267)
Home overview
- Cooling Central air conditioning
- Heat source Natural gas
- Heat type Forced air
- Sewer/ septic Sanitary sewer
- # total stories 2
- Fencing Fenced yard
- # full baths 1
- # half baths 1
- # total bathrooms 2.0
- # of above grade bedrooms 3
- Flooring Ceramic, hardwood, concrete
- Subdivision Dufferin grove
- Lot size (acres) 0.0
- Listing # C12471908
- Property sub type Single family residence
- Status Active
- 3rd bedroom 11.6m X 9.4m
Level: 2nd - Primary bedroom 15.4m X 11.1m
Level: 2nd - 2nd bedroom 15.4m X 9.1m
Level: 2nd - Other 39.8m X 15.4m
Level: 2nd - Kitchen 8.7m X 9.7m
Level: Ground - Living room 10.9m X 13.7m
Level: Ground - Dining room 15.4m X 9.1m
Level: Ground - Family room 9.9m X 15.4m
Level: Ground
- Listing source url Https://www.realtor.ca/real-estate/29010120/957-dufferin-street-toronto-dufferin-grove-dufferin-grove
- Listing type identifier Idx

$-2,133
/ Month

