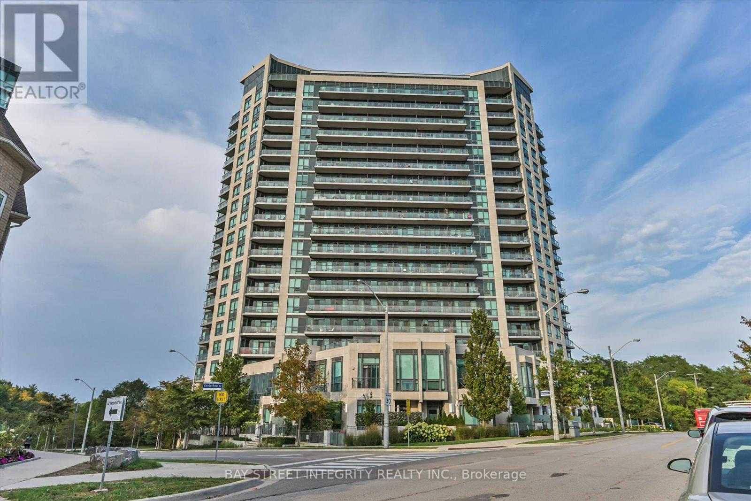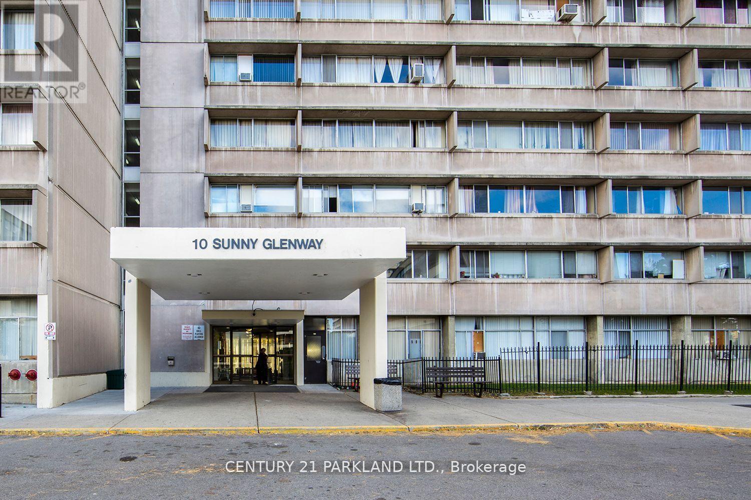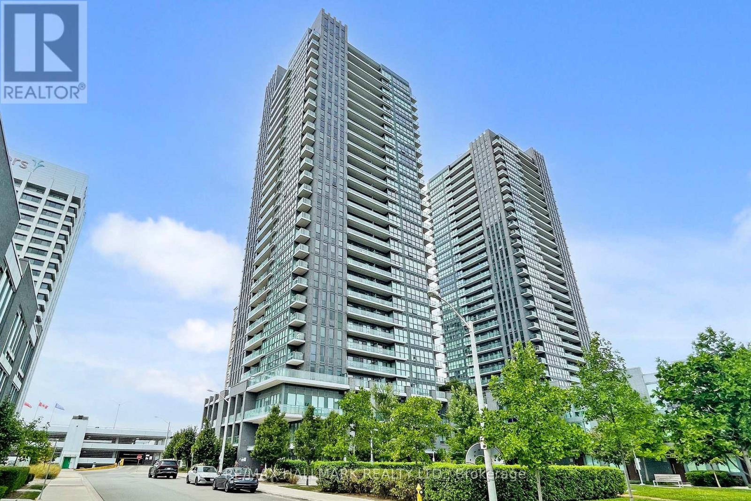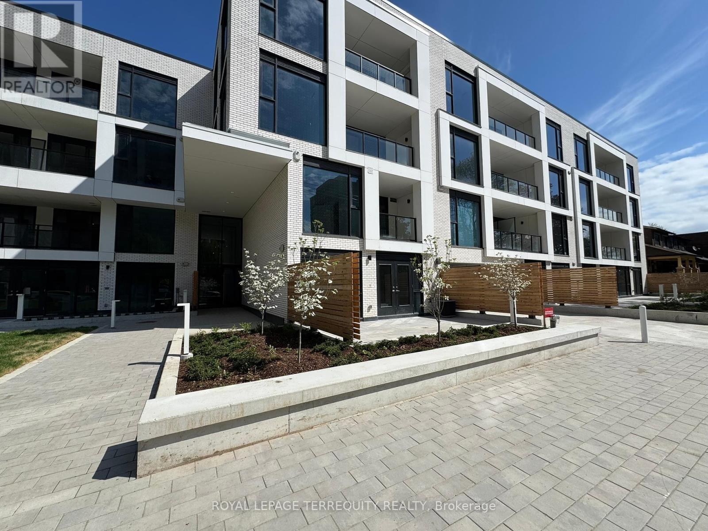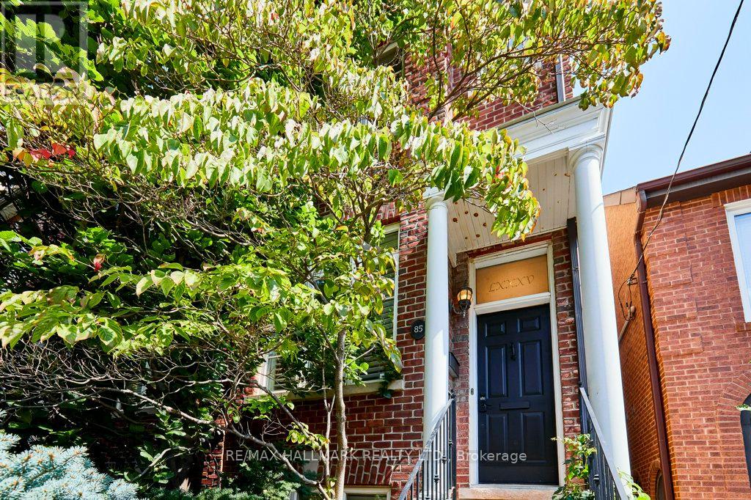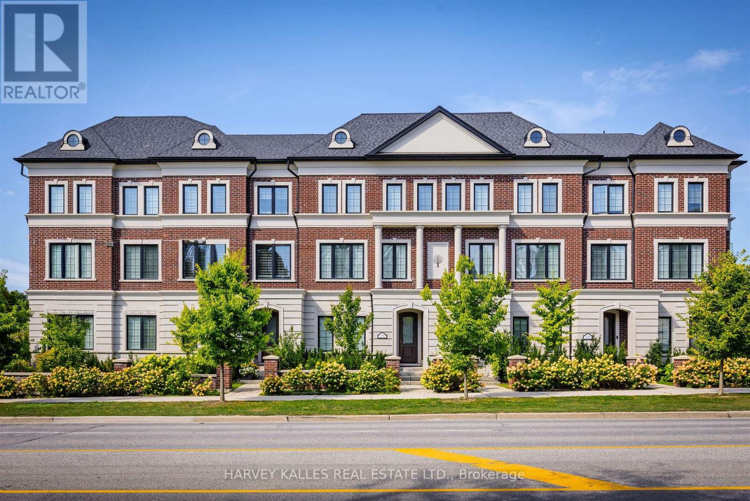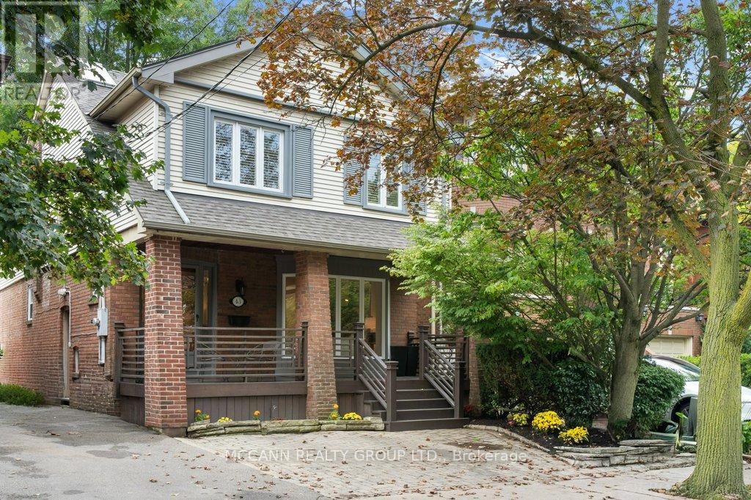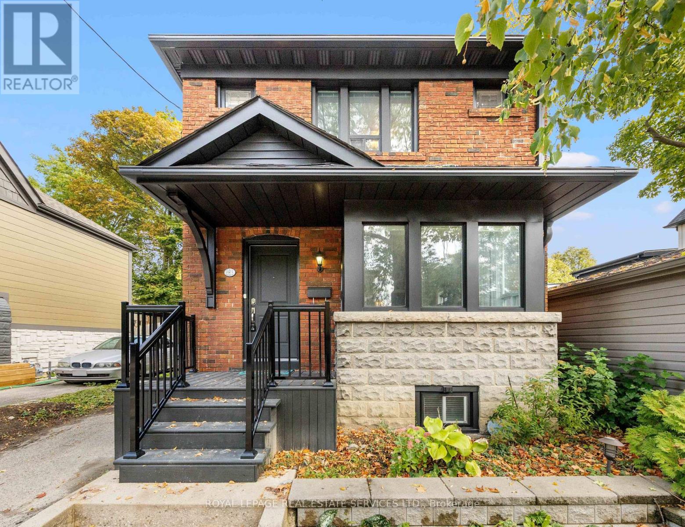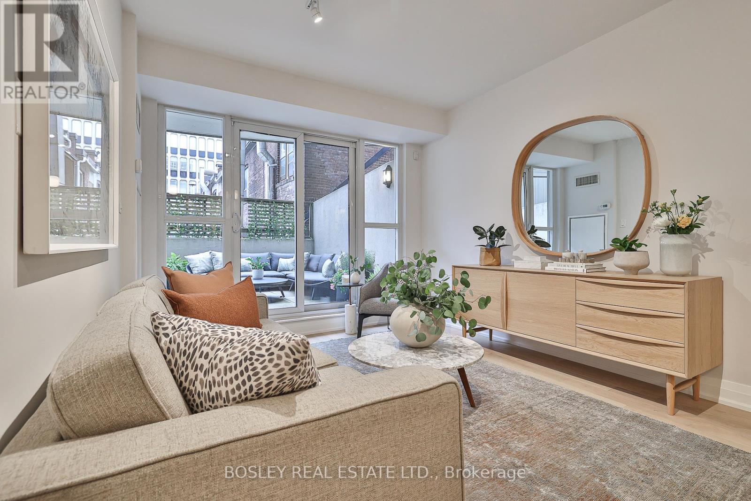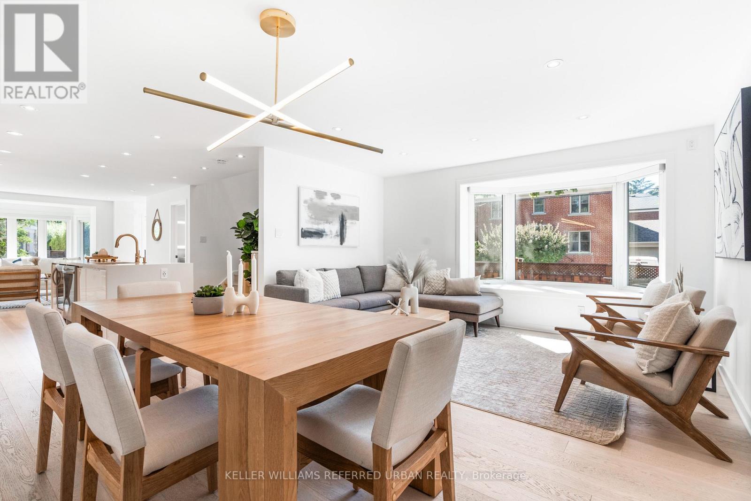
Highlights
Description
- Time on Housefulnew 21 hours
- Property typeSingle family
- Neighbourhood
- Median school Score
- Mortgage payment
Renovated, detached home with rare double car garage and driveway in Leaside? Park 4 cars total! Or build a garden/lane suite and maintain the surface parking. Tesla EV charger. 3+1 beds, 4 baths with extremely large back/side yards. Spray-foam insulated third garage used as a heated/cooled private gym. Corner lot gives plenty of natural light and rare extra yard space, not much traffic on dead-end street as only Holland-Bloorview staff have access (no emergency ward, means no ambulance). No homes behind the house for ultimate privacy. In-ground sprinklers with wi-fi capability. Access to Sunnybrook Park in backyard. LRT station already built and will be functioning eventually. Lot line is officially 25 ft wide, but measures 44 ft due to fence permit with the city, which effectively becomes a massive back and side yards. Extra blown-in insulation (R-80). Top rated Northlea Public School with dual-track English and French immersion, Leaside High school districts. (id:63267)
Home overview
- Cooling Central air conditioning
- Heat source Natural gas
- Heat type Forced air
- Sewer/ septic Sanitary sewer
- # total stories 2
- # parking spaces 4
- Has garage (y/n) Yes
- # full baths 2
- # half baths 2
- # total bathrooms 4.0
- # of above grade bedrooms 4
- Flooring Hardwood, concrete, ceramic, tile, carpeted
- Subdivision Leaside
- Lot desc Lawn sprinkler
- Lot size (acres) 0.0
- Listing # C12422910
- Property sub type Single family residence
- Status Active
- Primary bedroom 3.8m X 4.4m
Level: 2nd - 3rd bedroom 2.2m X 4.1m
Level: 2nd - 2nd bedroom 3.4m X 2.8m
Level: 2nd - Recreational room / games room 2m X 5m
Level: Basement - Laundry 3.1m X 4.6m
Level: Basement - 4th bedroom 5.6m X 3.2m
Level: Basement - Exercise room 2.74m X 5.49m
Level: Ground - Dining room 5.7m X 3.7m
Level: Main - Foyer 1.7m X 2m
Level: Main - Sitting room 3.3m X 2.7m
Level: Main - Living room 5.7m X 3.7m
Level: Main - Kitchen 2.5m X 5.6m
Level: Main
- Listing source url Https://www.realtor.ca/real-estate/28904898/96-glenvale-boulevard-toronto-leaside-leaside
- Listing type identifier Idx

$-6,653
/ Month

