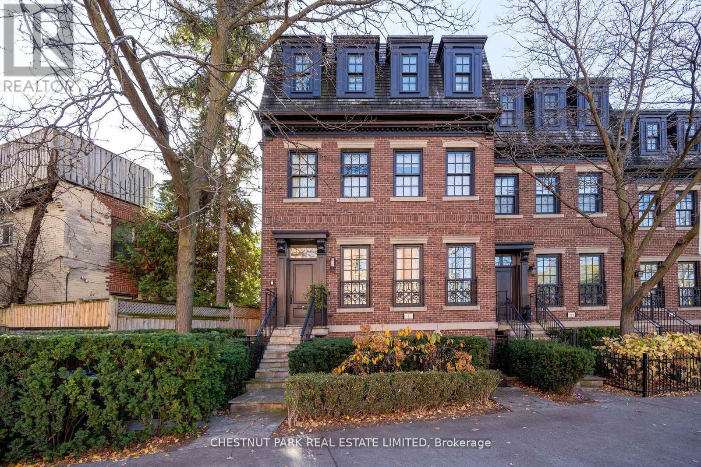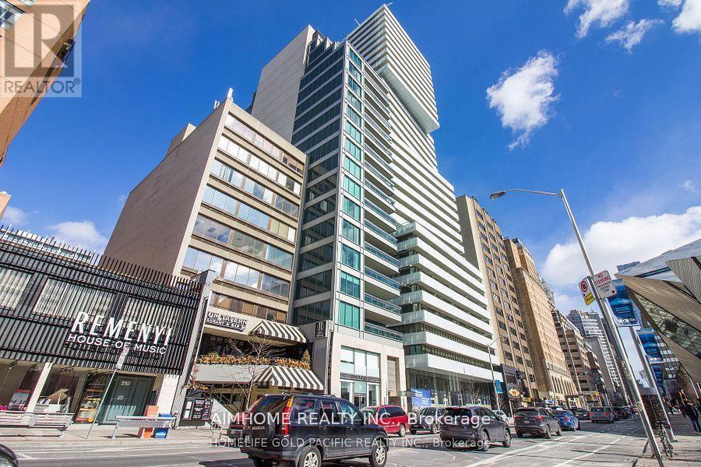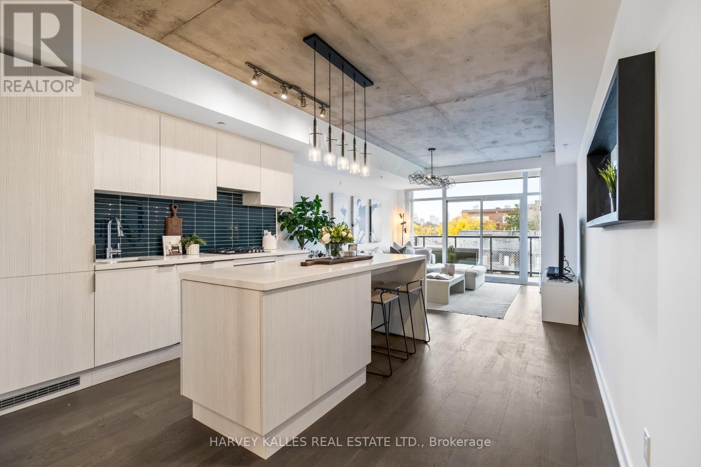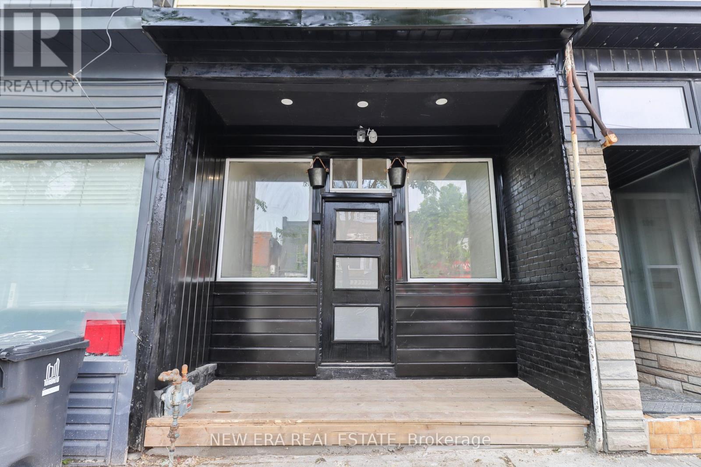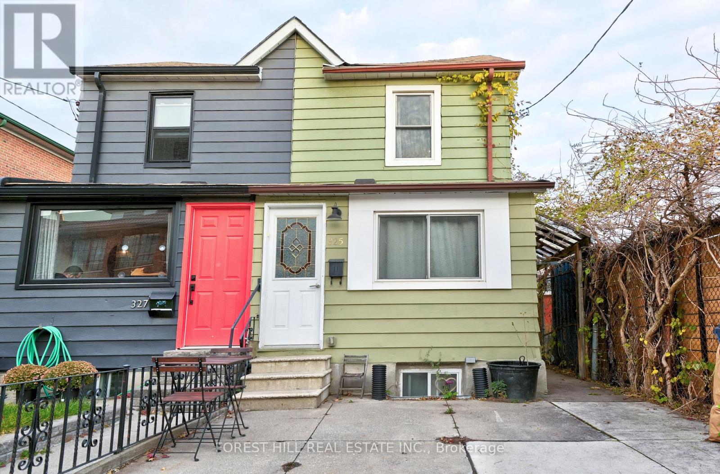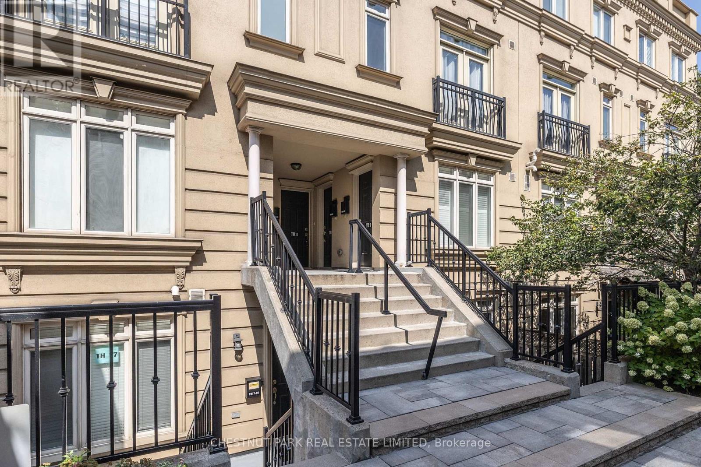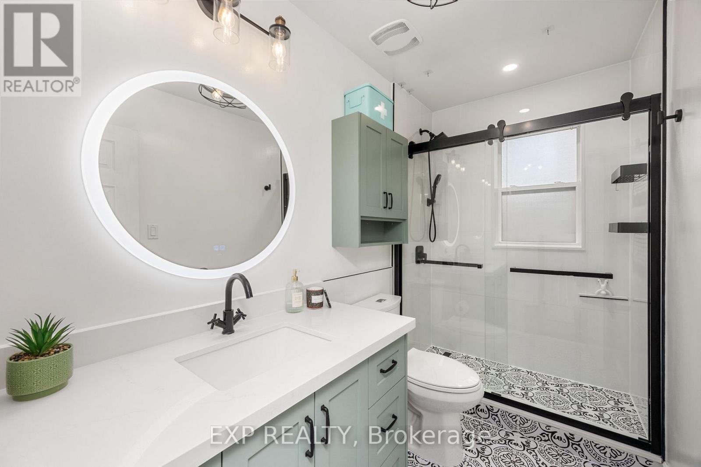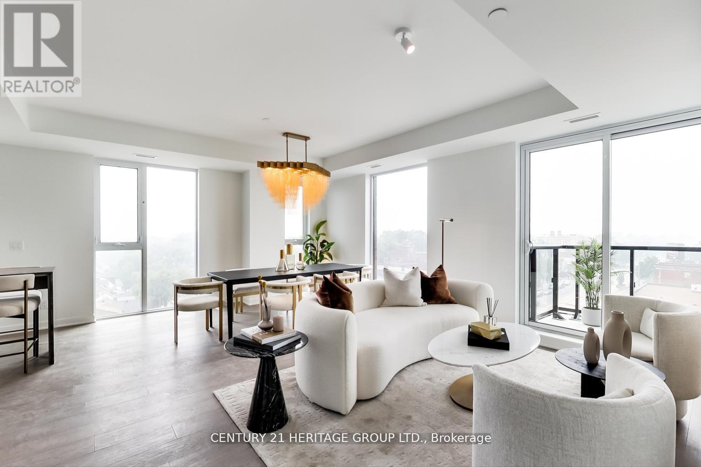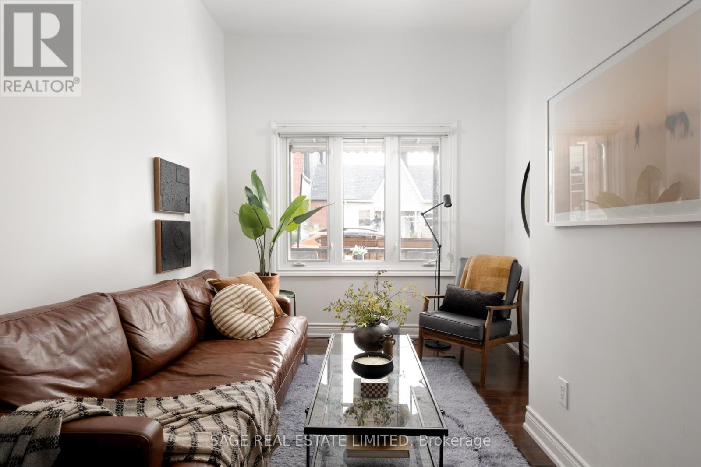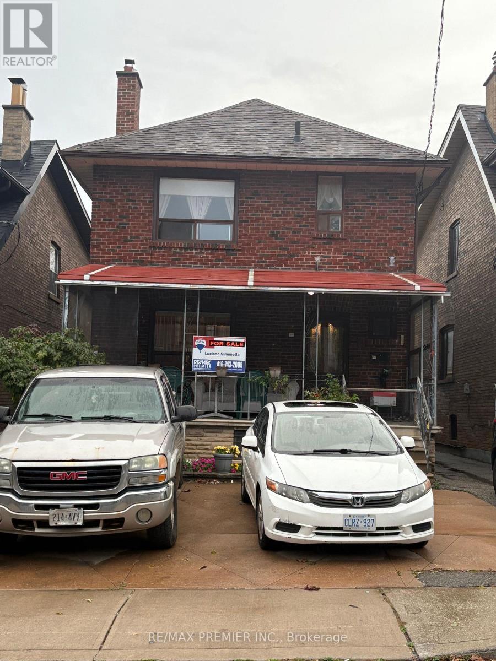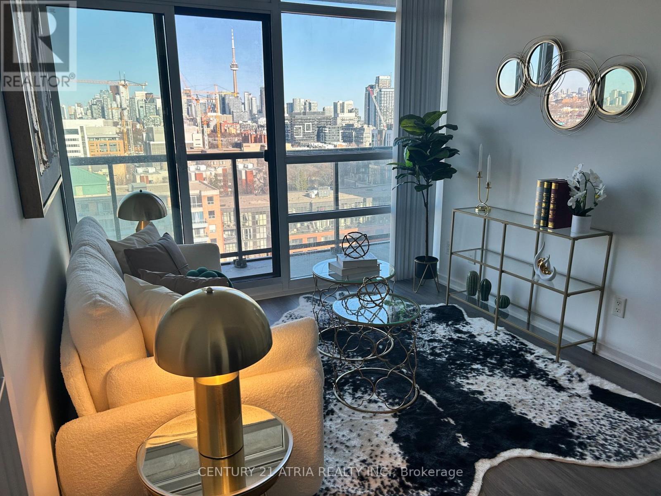- Houseful
- ON
- Toronto
- Christie Pits
- 960 Shaw St
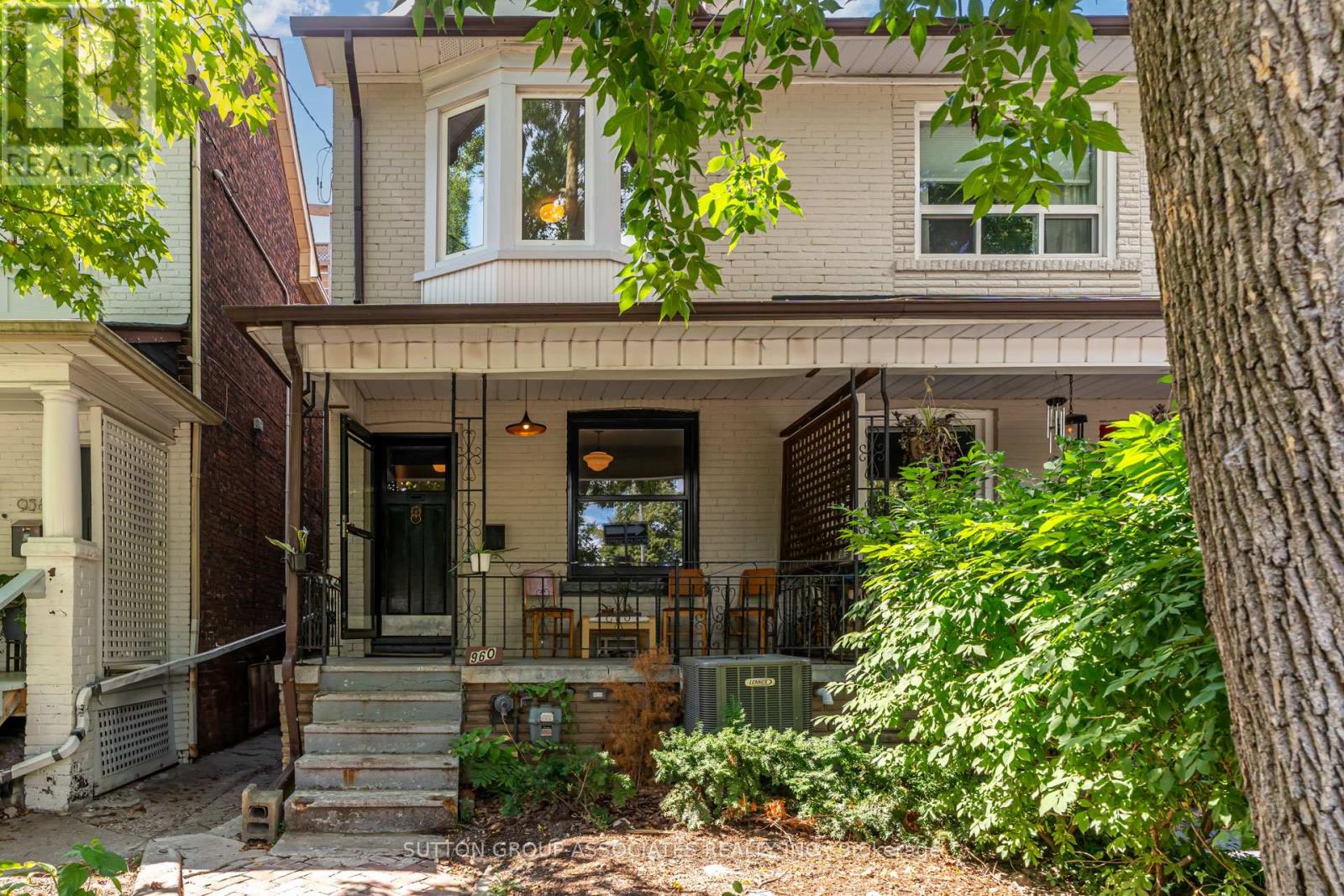
Highlights
Description
- Time on Houseful17 days
- Property typeSingle family
- Neighbourhood
- Median school Score
- Mortgage payment
Here's your chance to own a charming semi-detached home in one of Toronto's most vibrant and sought-after neighbourhoods, at an entry point that's increasingly hard to find. Located on a quiet, no-traffic, one-way street just steps from Bloor Street, Christie Pits Park (skating rink, swimming pool, baseball diamonds, basketball courts, pizza ovens), great schools, and Fiesta Farms grocery store, this home is brimming with potential and ready for your vision. This home offers a good layout and the flexibility to grow, personalize, and renovate/build over time. Whether you're a first-time buyer looking for the perfect starter home or an investor looking for a property with strong upside, 960 Shaw St. is a smart and exciting opportunity. Highlights Include: 2-storey semi-detached home, 3 bedrooms, 2 bathrooms; Open-concept main floor with walkout to the backyard; tall basement ready to become your family's rec room/entertainment center. Located on a peaceful residential street just steps to the bike lanes, TTC transit, Christie Pits Park, three schools, Fiesta Farms...everything you need to grow a happy family. Move-in and make updates as you go or reimagine the space from top to bottom, the location is excellent! Whether you're planting roots or building your investment portfolio, 960 Shaw St has the best location! (id:63267)
Home overview
- Cooling Central air conditioning
- Heat source Natural gas
- Heat type Forced air
- Sewer/ septic Sanitary sewer
- # total stories 2
- Fencing Fenced yard
- # full baths 2
- # total bathrooms 2.0
- # of above grade bedrooms 3
- Flooring Tile, hardwood, laminate
- Community features Community centre
- Subdivision Dovercourt-wallace emerson-junction
- Lot size (acres) 0.0
- Listing # W12452746
- Property sub type Single family residence
- Status Active
- Primary bedroom 4.2m X 4m
Level: 2nd - 3rd bedroom 2.5m X 3.8m
Level: 2nd - 2nd bedroom 3.7m X 3.6m
Level: 2nd - Cold room 4.6m X 1.8m
Level: Basement - Utility 3.7m X 5.3m
Level: Basement - Recreational room / games room 3.1m X 4.4m
Level: Basement - Workshop 3.7m X 2.5m
Level: Basement - Living room 2.8m X 3.5m
Level: Main - Dining room 4m X 3m
Level: Main - Foyer 1.1m X 3.6m
Level: Main - Kitchen 4m X 4m
Level: Main
- Listing source url Https://www.realtor.ca/real-estate/28968417/960-shaw-street-toronto-dovercourt-wallace-emerson-junction-dovercourt-wallace-emerson-junction
- Listing type identifier Idx

$-3,000
/ Month

