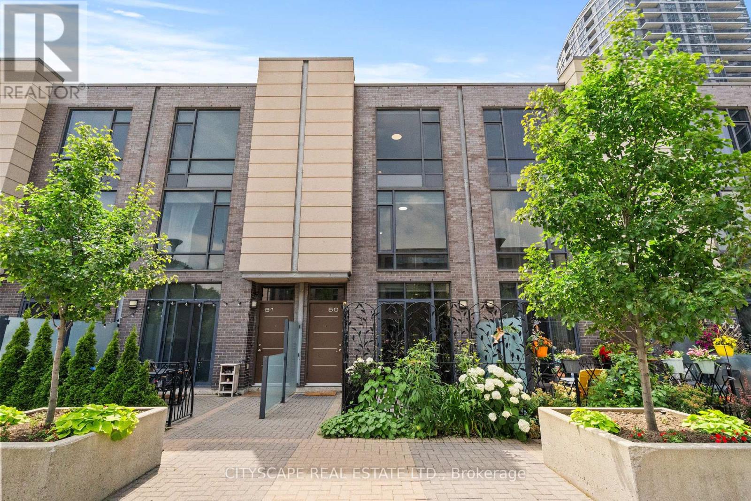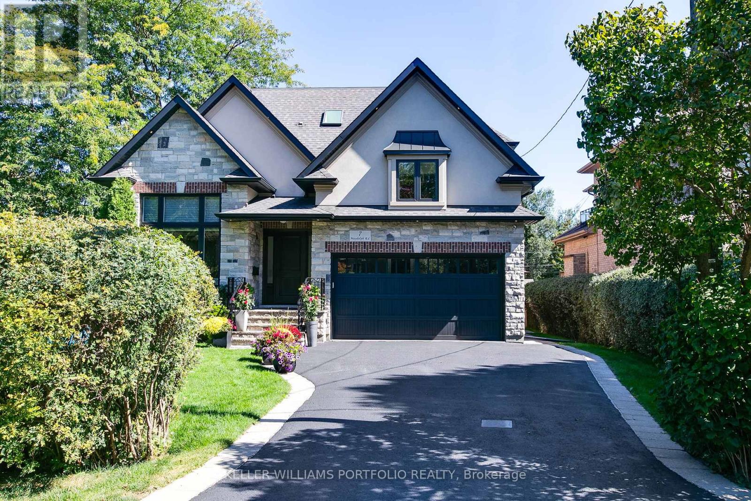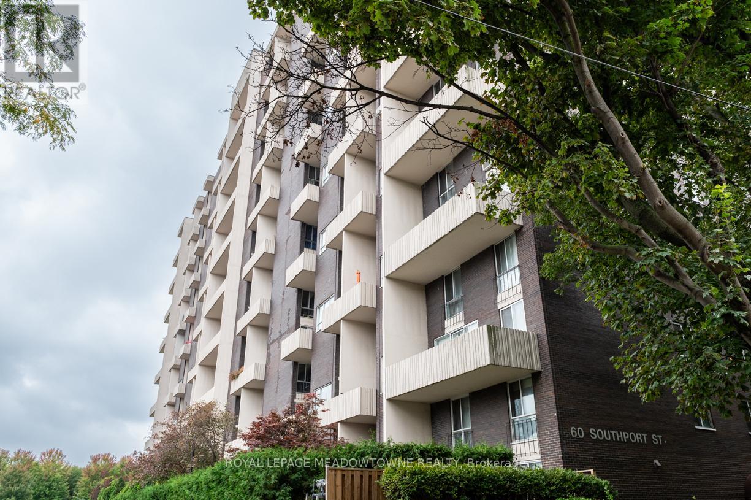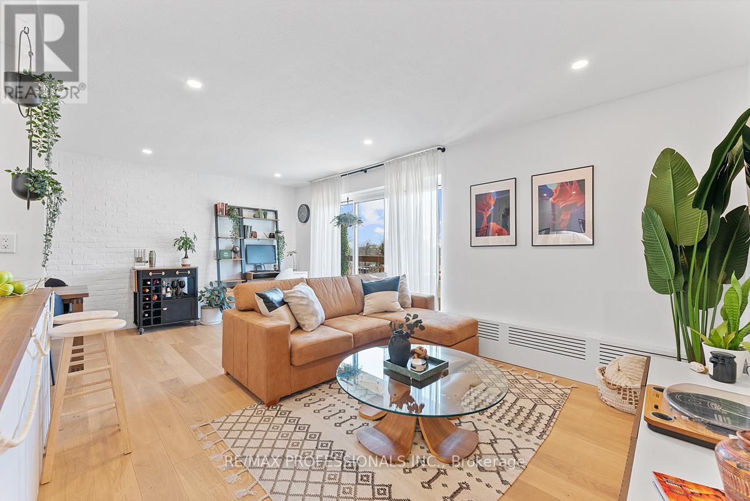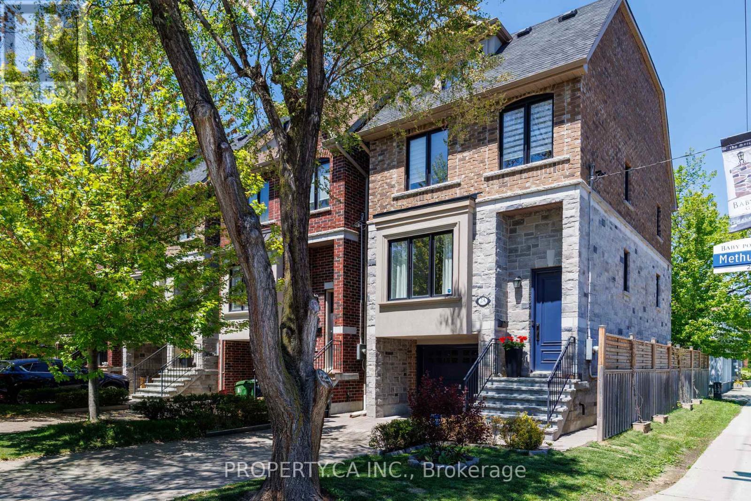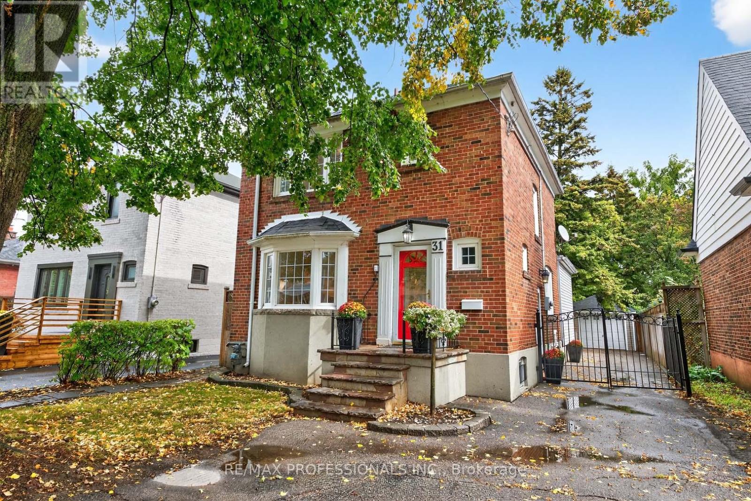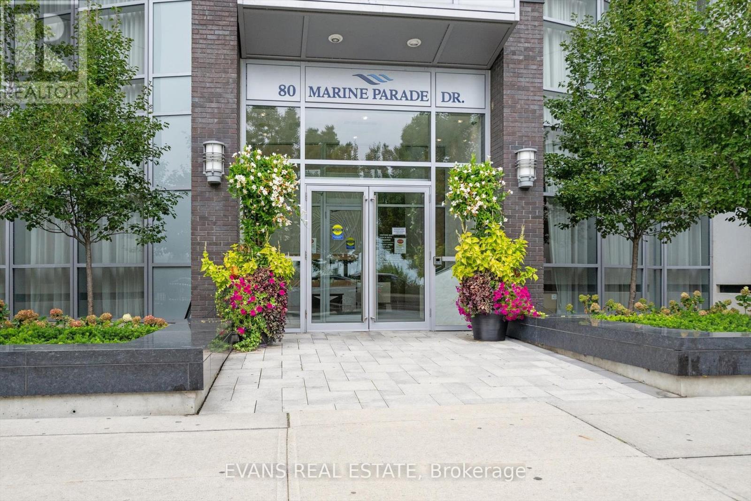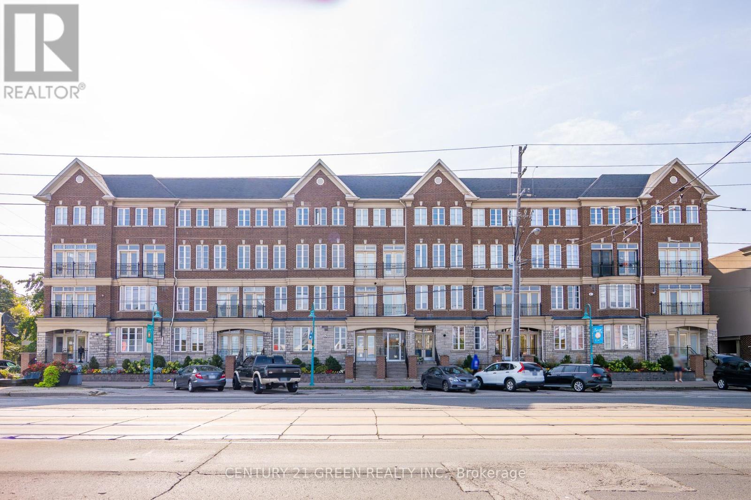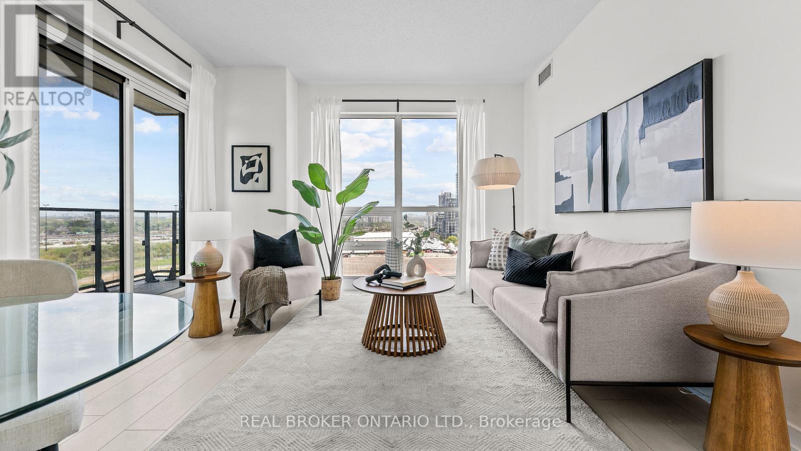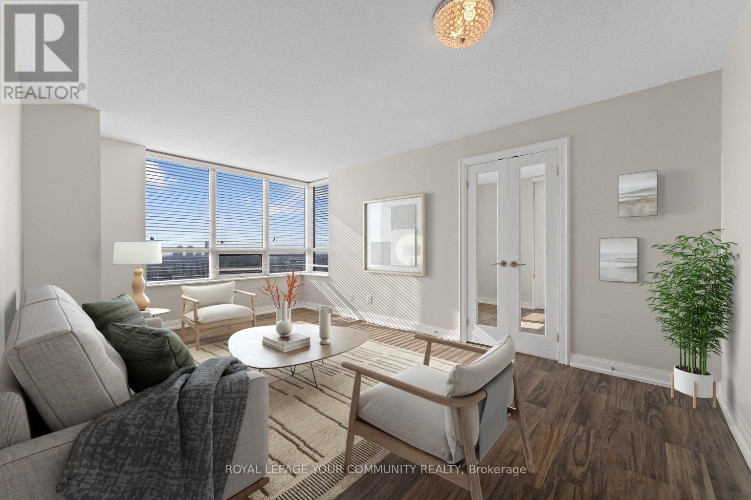- Houseful
- ON
- Toronto
- Stonegate-Queensway
- 964 The Queensway #a
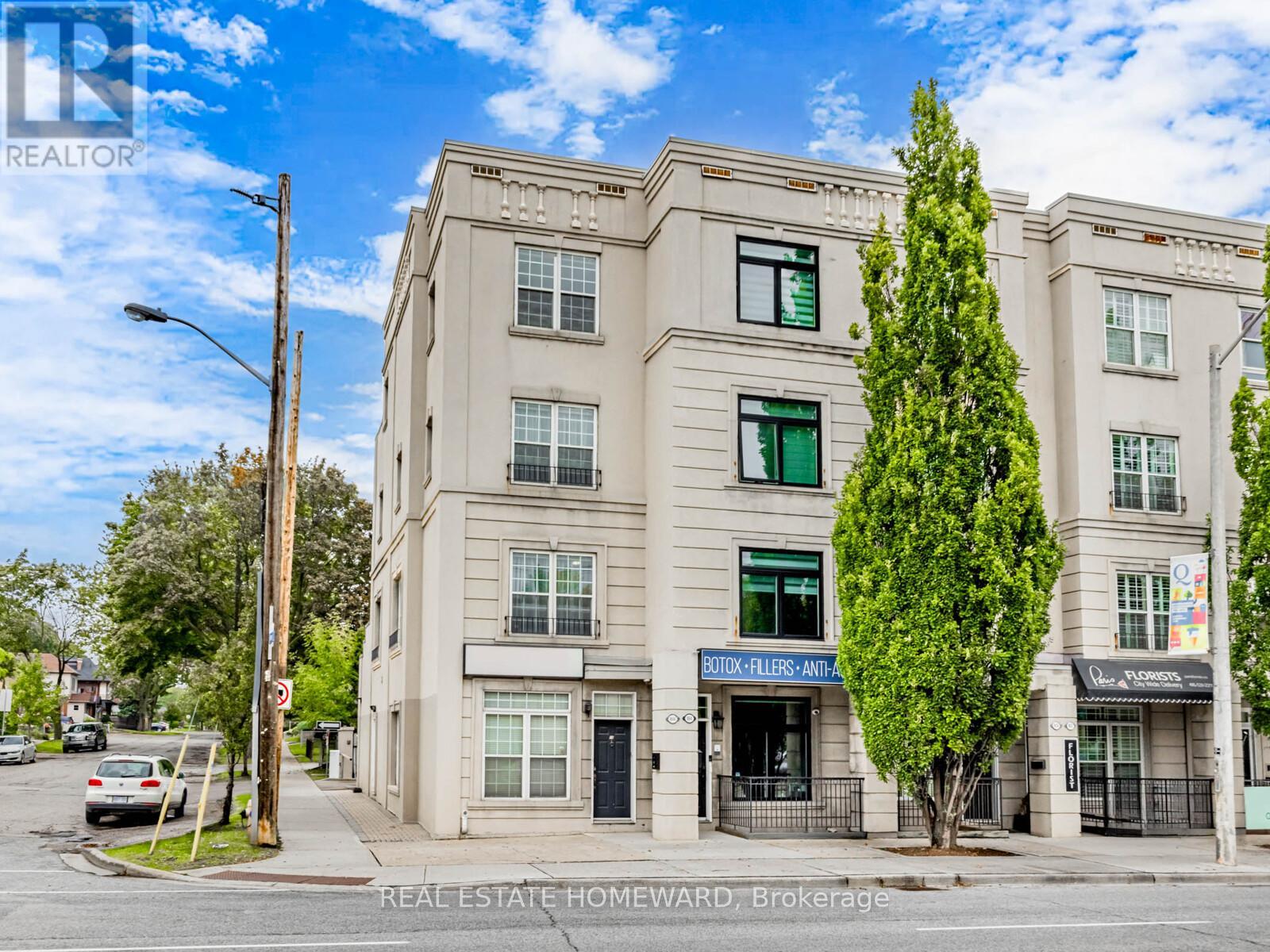
Highlights
Description
- Time on Housefulnew 2 hours
- Property typeSingle family
- Neighbourhood
- Median school Score
- Mortgage payment
INVESTOR ALERT!!! 964A The Queensway. Rare, 4-storey corner freehold live/work townhome offering close to 3,000 sq.ft. of versatile space in a prime Toronto location. Just minutes to Mimico GO, Islington subway, QEW, and Hwy 427, this property is ideal for those seeking rental income, mixed-use opportunities, or long-term appreciation.Highlights include: Bright, open-concept layout, fully updated with 9-10 ft ceilings,Hardwood floors and upgraded kitchen with new countertops,Multiple outdoor spaces including two private walk-out patios,Fully renovated basement with custom millwork, Two parking spaces, Expansive city views, Flexible floor plan suitable for live/work, multi-generational living or income-producing suites. With its strategic location, size, and functionality, this property offers a unique opportunity to maximize cash flow and future value growth. (id:63267)
Home overview
- Cooling Central air conditioning
- Heat source Natural gas
- Heat type Forced air
- Sewer/ septic Sanitary sewer
- # total stories 3
- # parking spaces 2
- Has garage (y/n) Yes
- # full baths 2
- # half baths 1
- # total bathrooms 3.0
- # of above grade bedrooms 3
- Flooring Tile, hardwood, carpeted
- Subdivision Stonegate-queensway
- Lot size (acres) 0.0
- Listing # W12427430
- Property sub type Single family residence
- Status Active
- Dining room 3.26m X 3.83m
Level: 2nd - Living room 3.9m X 3.79m
Level: 2nd - Eating area 2.13m X 4.25m
Level: 2nd - Kitchen 2.1m X 4.25m
Level: 2nd - 3rd bedroom 3.89m X 3.01m
Level: 3rd - 2nd bedroom 4.24m X 3.94m
Level: 3rd - Workshop 14.02m X 4.21m
Level: Basement - Office 4.21m X 7.18m
Level: Main - Primary bedroom 4.25m X 2.89m
Level: Upper
- Listing source url Https://www.realtor.ca/real-estate/28914579/964a-the-queensway-toronto-stonegate-queensway-stonegate-queensway
- Listing type identifier Idx

$-3,970
/ Month

