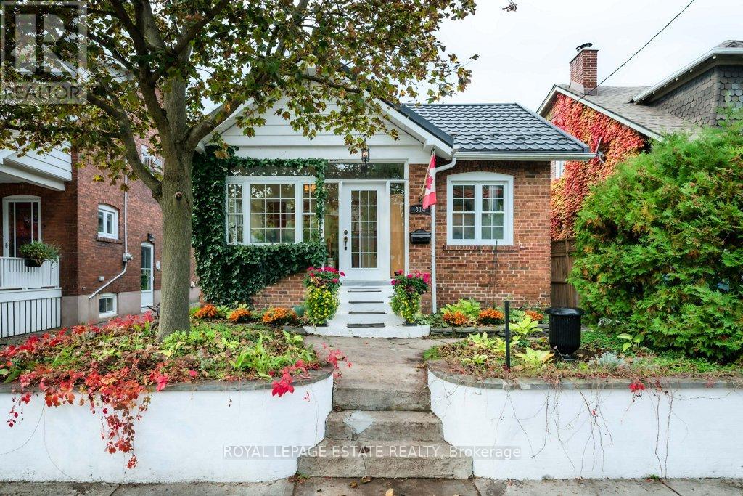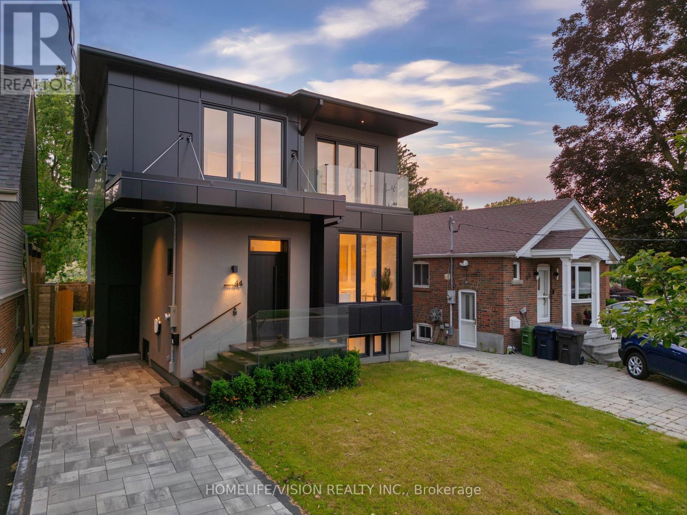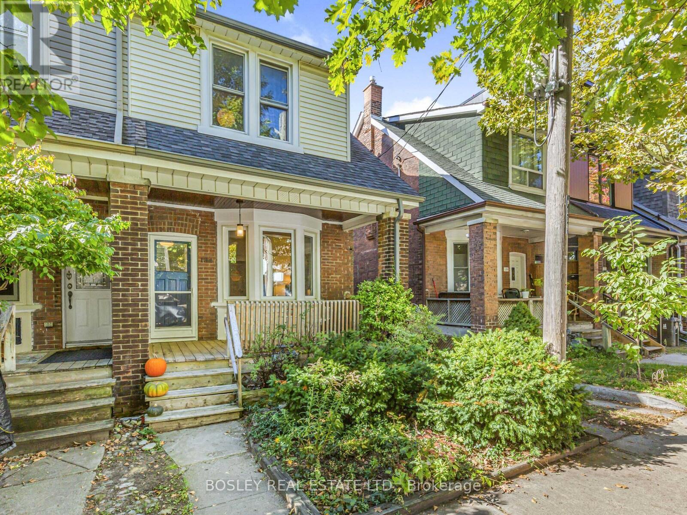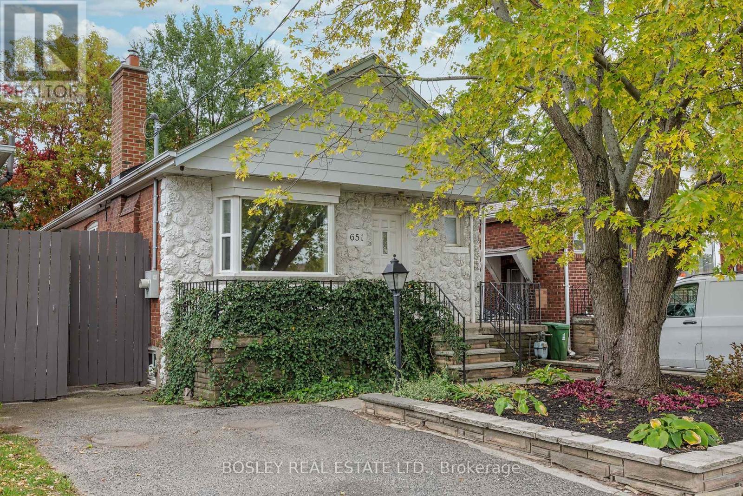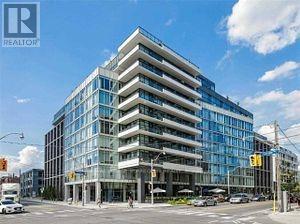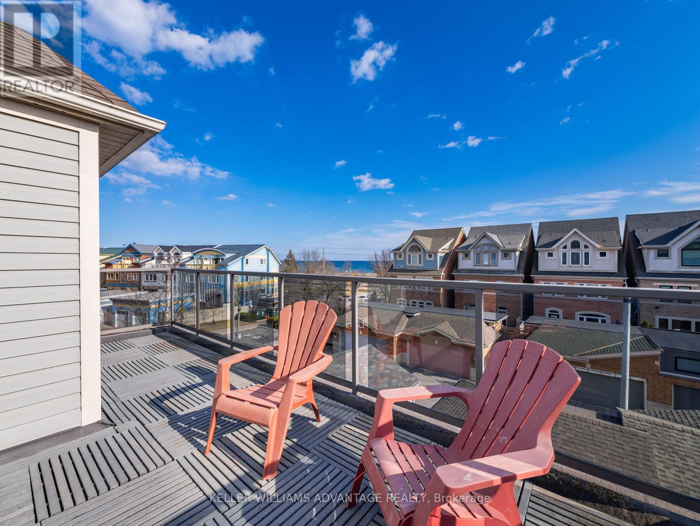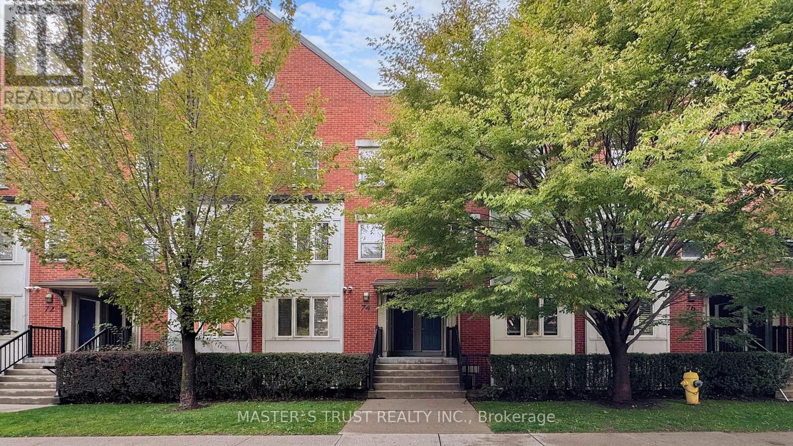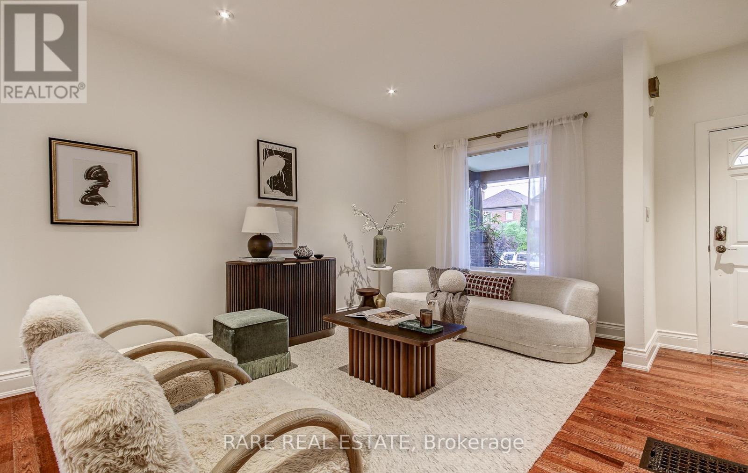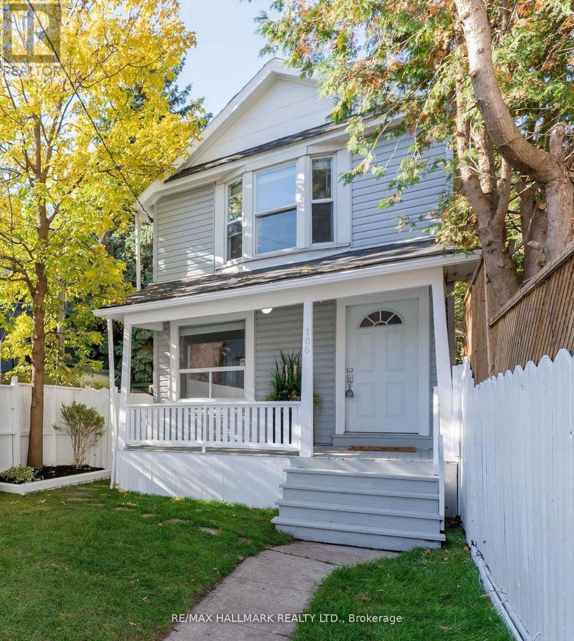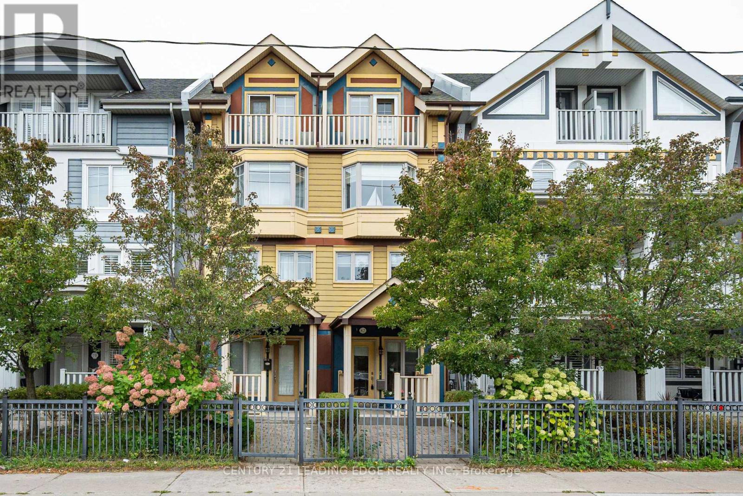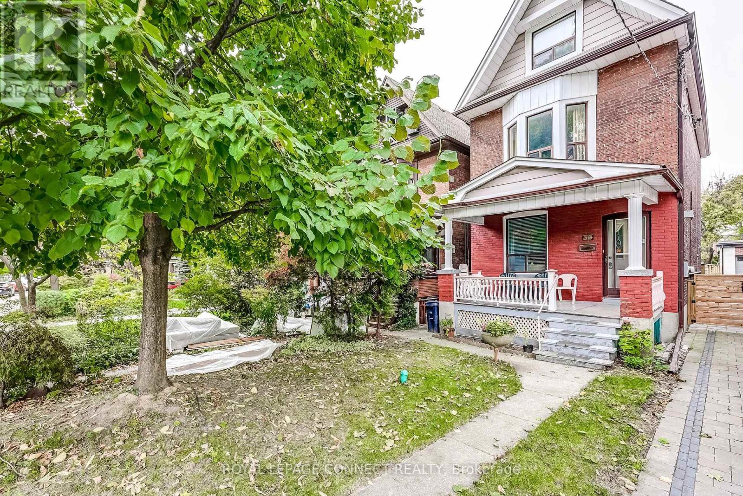- Houseful
- ON
- Toronto
- Upper Beaches
- 97 Bowmore Rd
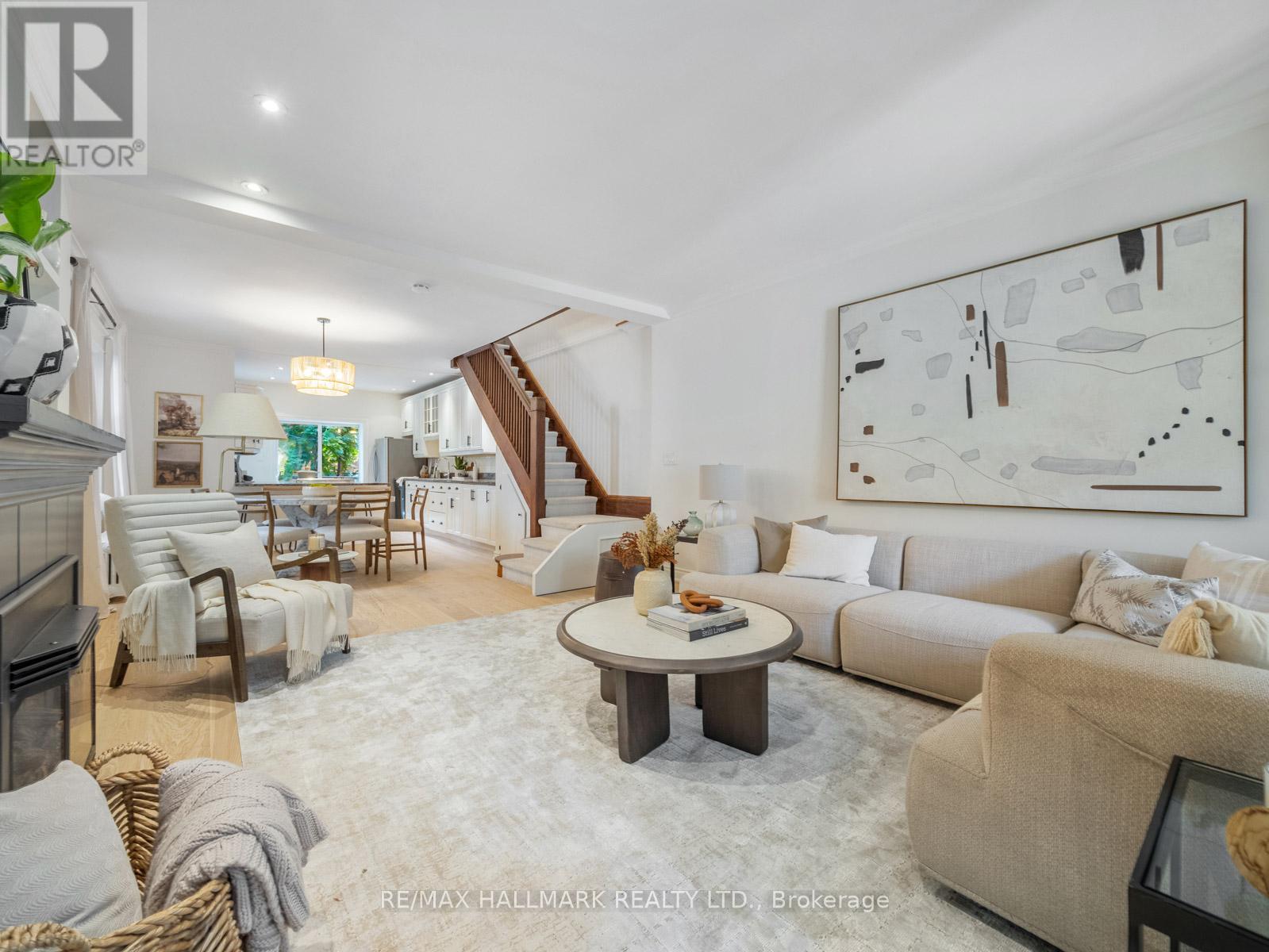
Highlights
Description
- Time on Houseful21 days
- Property typeSingle family
- Neighbourhood
- Median school Score
- Mortgage payment
This rare 4-bedroom home is truly a gem! The fully open-concept main floor features brand-new white oak hardwood floors, a spacious kitchen, and a convenient powder room. The half-enclosed front porch is perfect for enjoying the afternoon sun, while the enclosed mudroom keeps clutter out of your living space. Need storage? The finished attic provides plenty of room so you wont find yourself renting a locker for the things you rarely use. The basement includes a one-bedroom suite with a separate entrance - offering fantastic income potential (previously rented at $1,800). Imagine earning rental income each month to help offset your mortgage, or keep the space for yourself by simply popping the staircase back in for direct access to your finished basement. Location doesn't get better: you're literally steps from Bowmore Jr. & Sr. PS (JK8), Fairmount Park Community Centre with its indoor pool, and Fairmount Park itself - complete with playground, wading pool, baseball diamond, tennis courts, a toboggan hill, and an outdoor skating rink. Transit is at the top of the street, with the Beach to the south, the Danforth to the north, and Leslieville just to the west. This is family-friendly living at its very best! (id:63267)
Home overview
- Heat source Natural gas
- Heat type Forced air
- Sewer/ septic Sanitary sewer
- # total stories 2
- # full baths 2
- # half baths 1
- # total bathrooms 3.0
- # of above grade bedrooms 5
- Flooring Laminate, hardwood, carpeted
- Subdivision Woodbine corridor
- Directions 2059684
- Lot size (acres) 0.0
- Listing # E12432484
- Property sub type Single family residence
- Status Active
- Office 6.67m X 2.71m
Level: 2nd - Primary bedroom 4.34m X 4.04m
Level: 2nd - 3rd bedroom 3.01m X 2.68m
Level: 2nd - 2nd bedroom 3.01m X 2.68m
Level: 2nd - Loft 5.46m X 4.44m
Level: 3rd - 4th bedroom 3.68m X 2.83m
Level: Basement - Kitchen 3.82m X 1.42m
Level: Basement - Living room 6.24m X 4.07m
Level: Basement - Living room 4.67m X 4.25m
Level: Main - Foyer 2.13m X 0.36m
Level: Main - Kitchen 4.3m X 4.11m
Level: Main - Dining room 4.3m X 3.44m
Level: Main
- Listing source url Https://www.realtor.ca/real-estate/28925483/97-bowmore-road-toronto-woodbine-corridor-woodbine-corridor
- Listing type identifier Idx

$-3,624
/ Month

