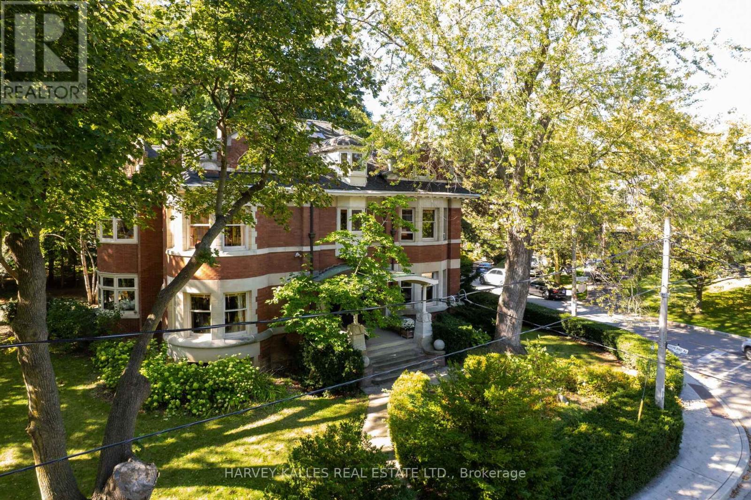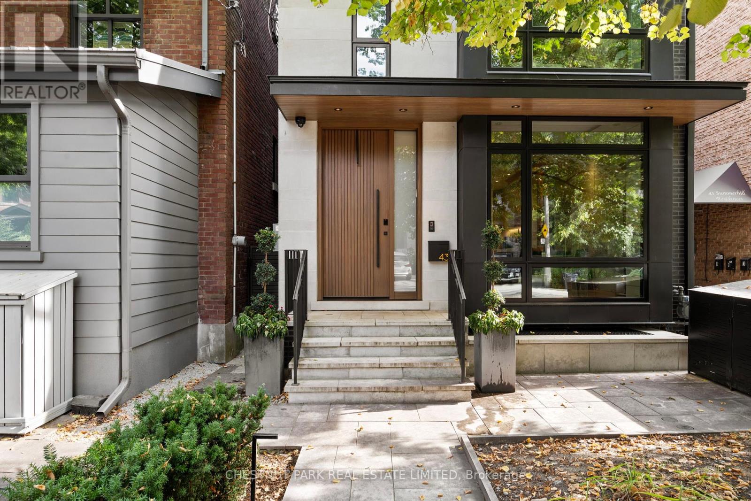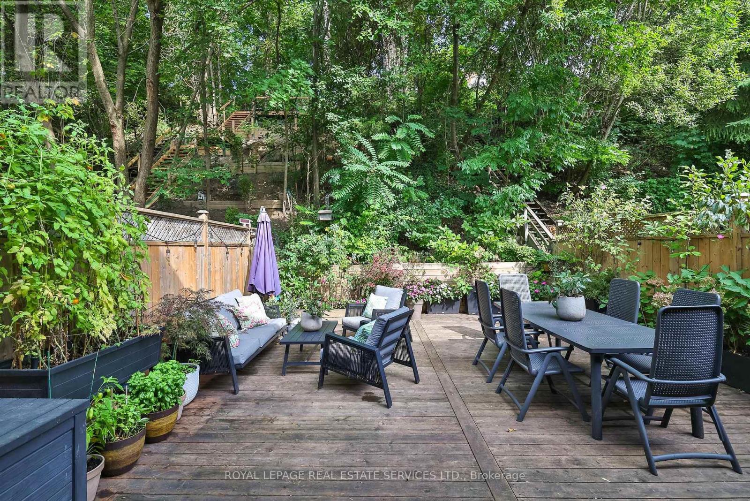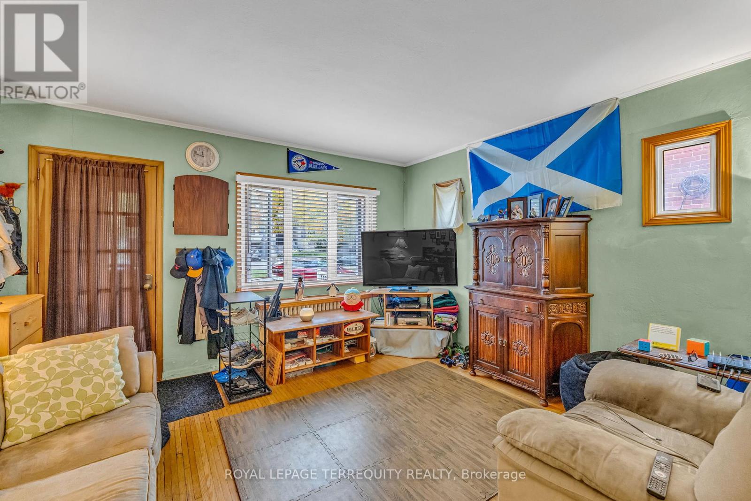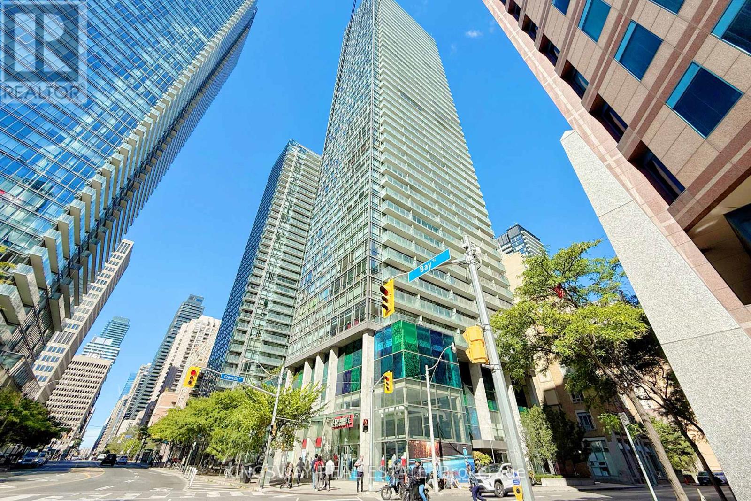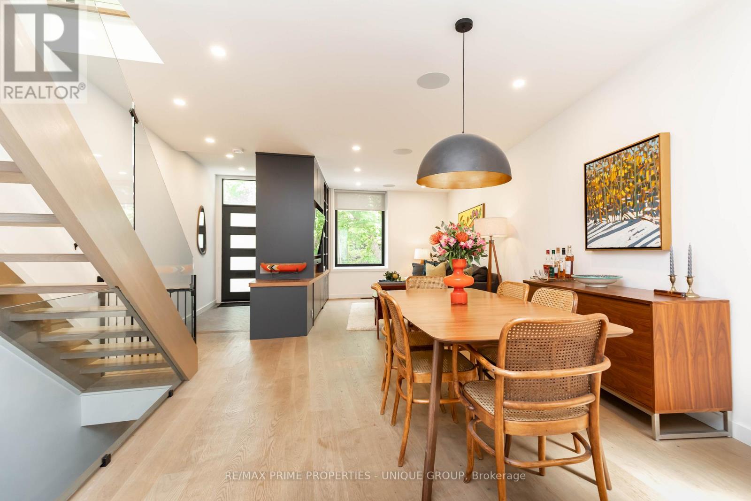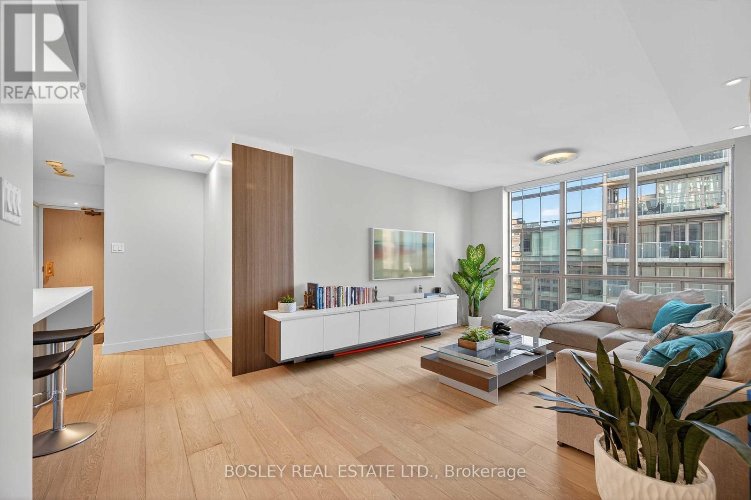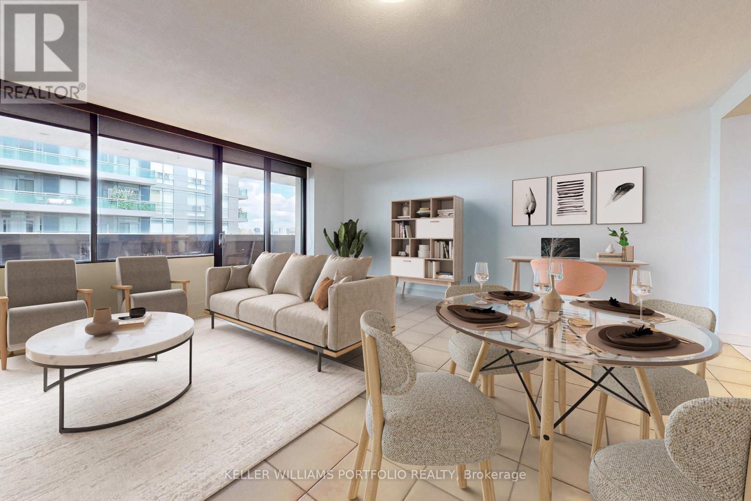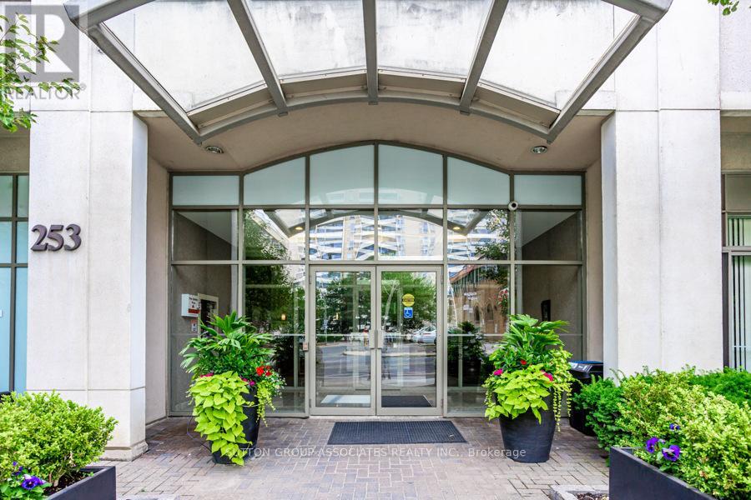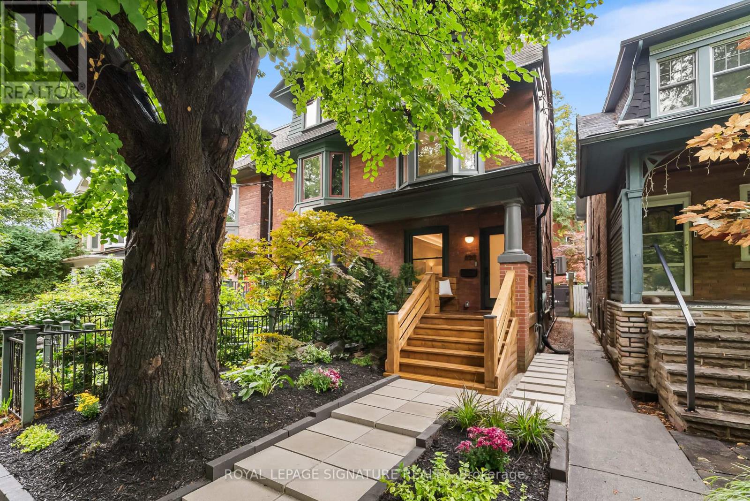- Houseful
- ON
- Toronto
- Summerhill
- 97 Walker Ave
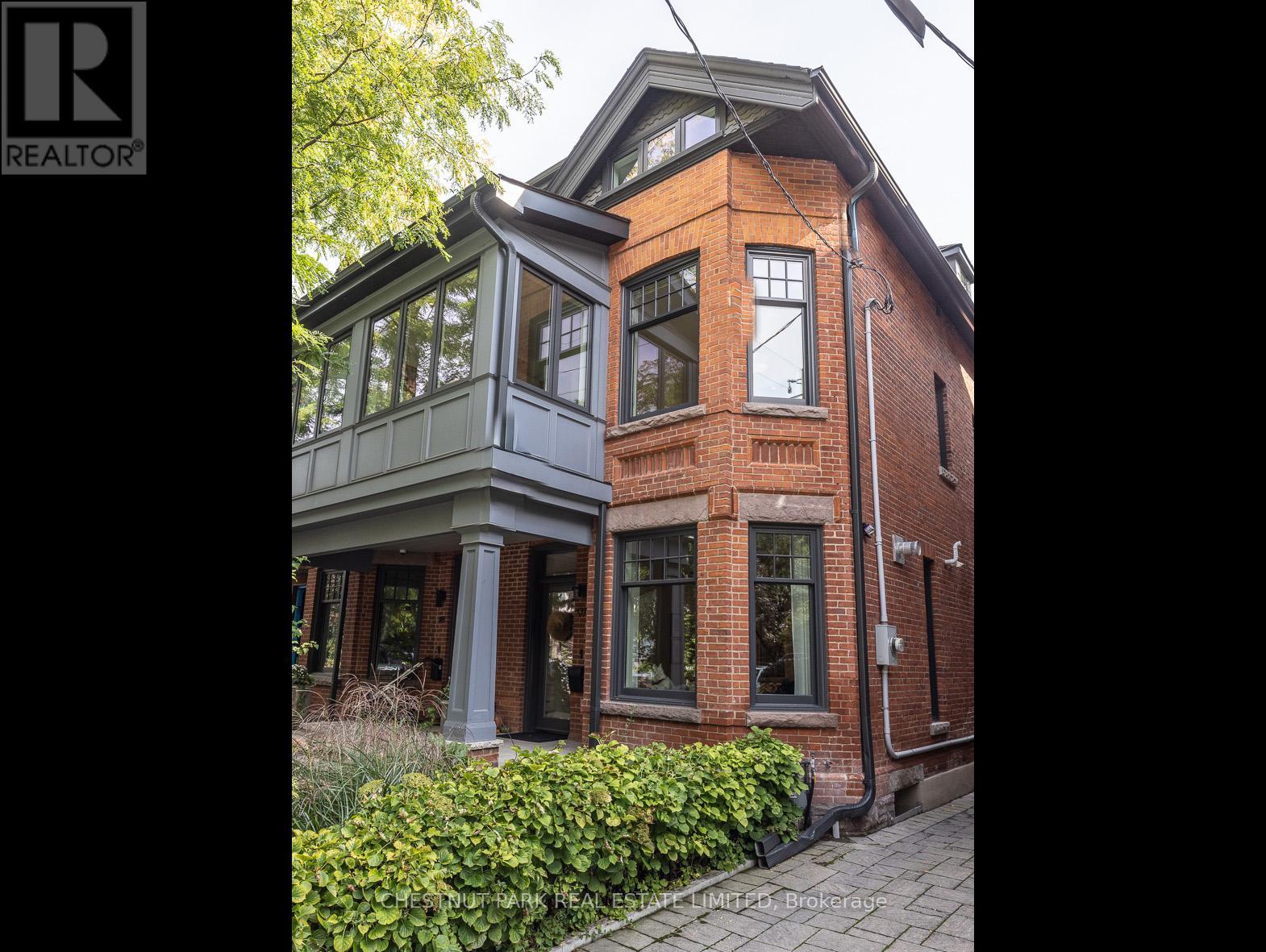
Highlights
Description
- Time on Housefulnew 2 hours
- Property typeSingle family
- Neighbourhood
- Median school Score
- Mortgage payment
This beautifully executed back-to-the-brick renovation blends timeless elegance with modern luxury in the heart of Summerhill. The home boasts soaring high ceilings and exquisite custom millwork throughout, creating a sense of scale and craftsmanship rarely found. Offering 4+1 spacious bedrooms, 5 luxurious baths, and 2 home offices, the layout is thoughtfully designed for both family living and entertaining. A chef-inspired kitchen, sun-filled large family room, and principal rooms flow seamlessly, while the lower level provides versatility with a guest suite, gym, or home theatre. Off the third-floor bedroom is a large private deck with built-in planter boxes and irrigation. Completing this exceptional property is a beautifully landscaped south-facing garden and a large, separate two-car garage with additional storage. Sophisticated finishes from top to bottom. This home is located in the coveted Cottingham school district and close to the city's finest private schools. Don't miss this rare opportunity to own a Summerhill masterpiece, meticulously redone to the highest standards. (id:63267)
Home overview
- Cooling Central air conditioning
- Heat source Natural gas
- Heat type Forced air
- Sewer/ septic Sanitary sewer
- # total stories 3
- # parking spaces 2
- Has garage (y/n) Yes
- # full baths 4
- # half baths 1
- # total bathrooms 5.0
- # of above grade bedrooms 5
- Flooring Hardwood
- Has fireplace (y/n) Yes
- Subdivision Yonge-st. clair
- Lot size (acres) 0.0
- Listing # C12434631
- Property sub type Single family residence
- Status Active
- Office 2.03m X 2.87m
Level: 2nd - 2nd bedroom 3.4m X 3.35m
Level: 2nd - Primary bedroom 3.71m X 5.28m
Level: 2nd - Sunroom 2.67m X 2.57m
Level: 2nd - 4th bedroom 3.4m X 4.57m
Level: 3rd - 3rd bedroom 4.72m X 4.75m
Level: 3rd - Other 1.7m X 2.44m
Level: Basement - Recreational room / games room 4.9m X 3.78m
Level: Basement - 5th bedroom 4.27m X 4.93m
Level: Basement - Kitchen 4.01m X 2.74m
Level: Ground - Eating area 2.03m X 2.44m
Level: Ground - Dining room 3.84m X 3.84m
Level: Ground - Family room 4.78m X 5.28m
Level: Ground - Living room 3.89m X 3.84m
Level: Ground
- Listing source url Https://www.realtor.ca/real-estate/28930172/97-walker-avenue-toronto-yonge-st-clair-yonge-st-clair
- Listing type identifier Idx

$-11,453
/ Month

