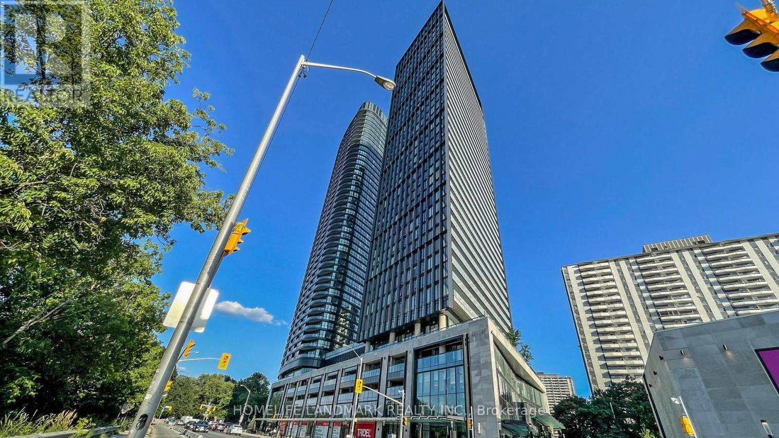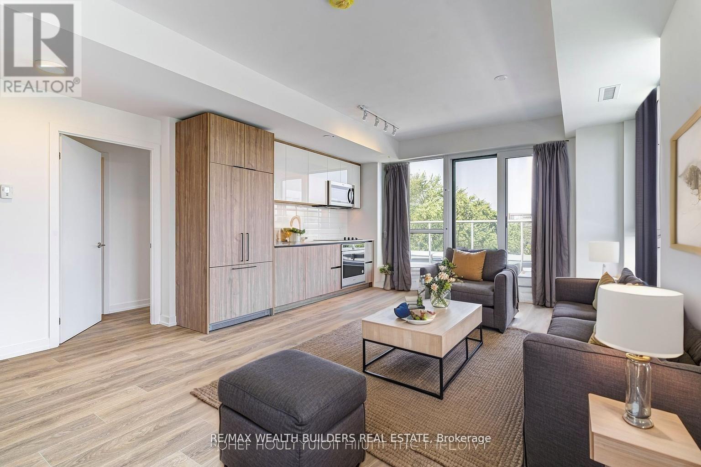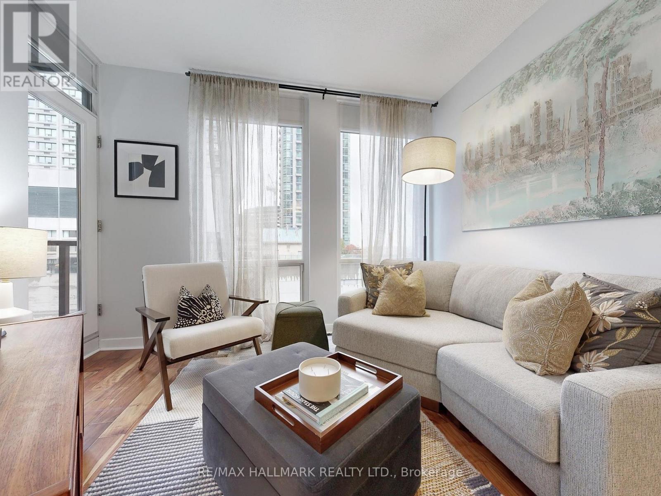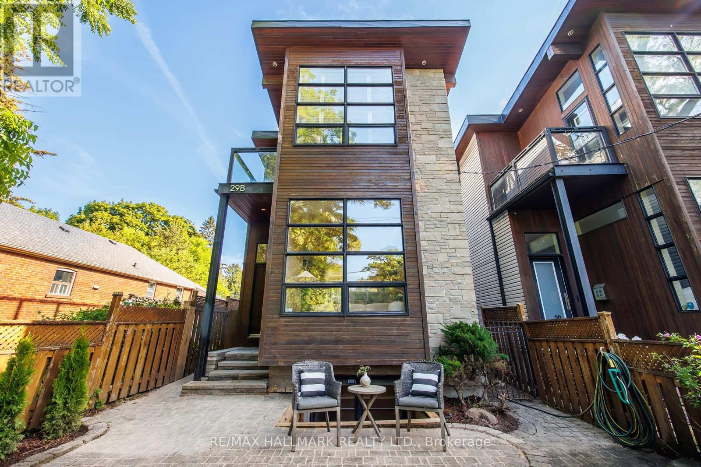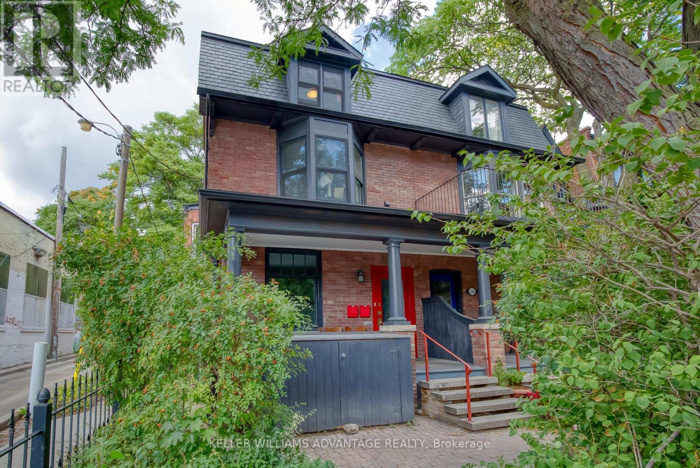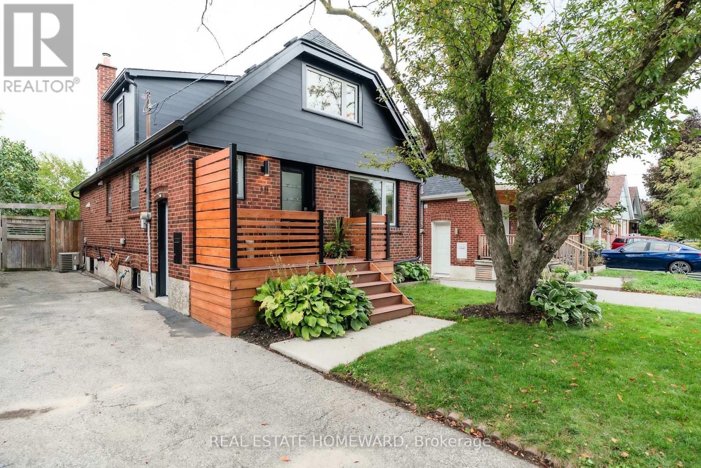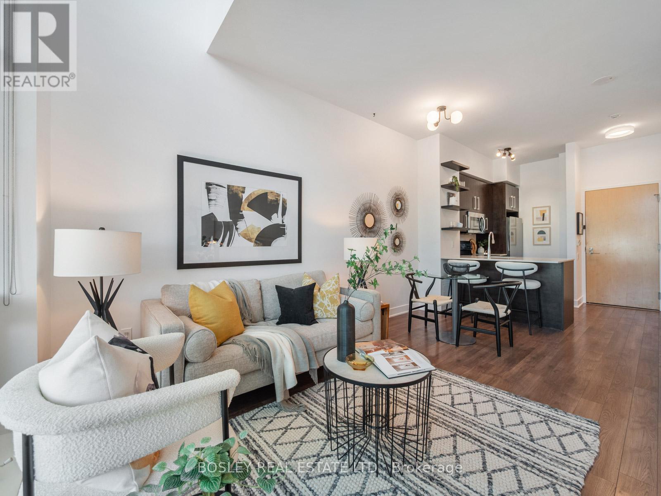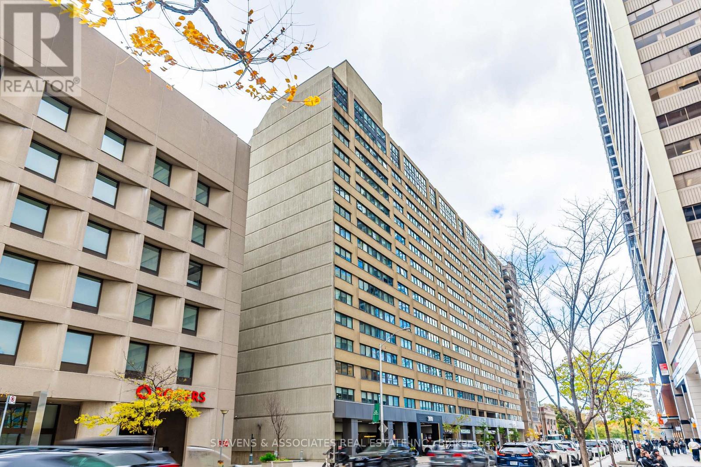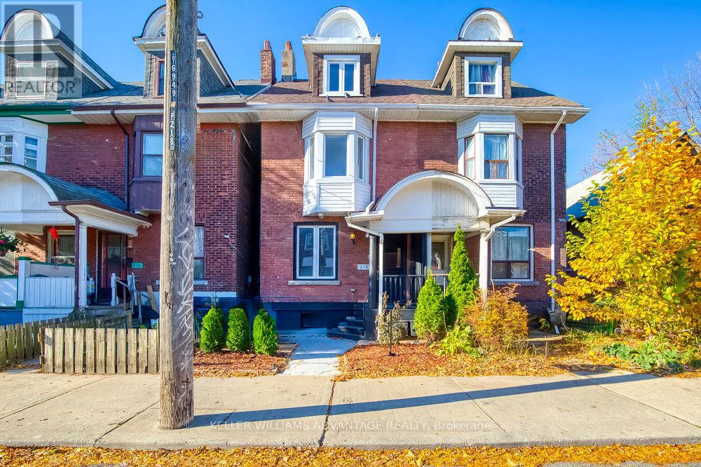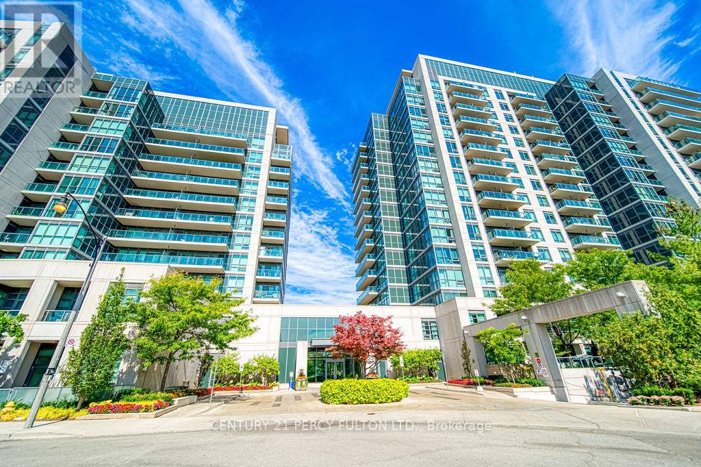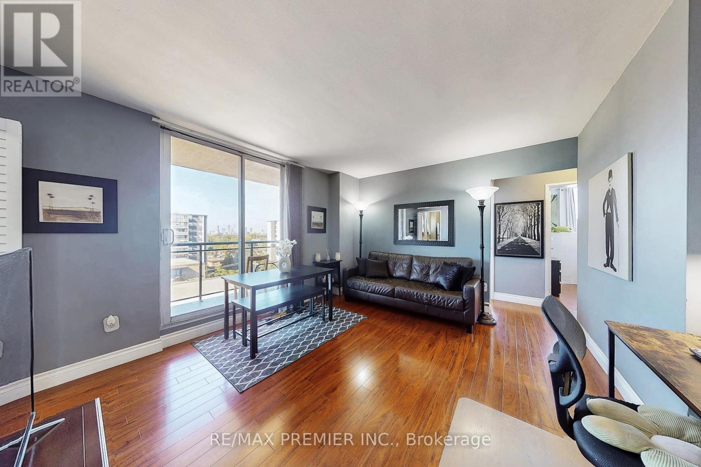- Houseful
- ON
- Toronto
- Old East York
- 978 Carlaw Ave
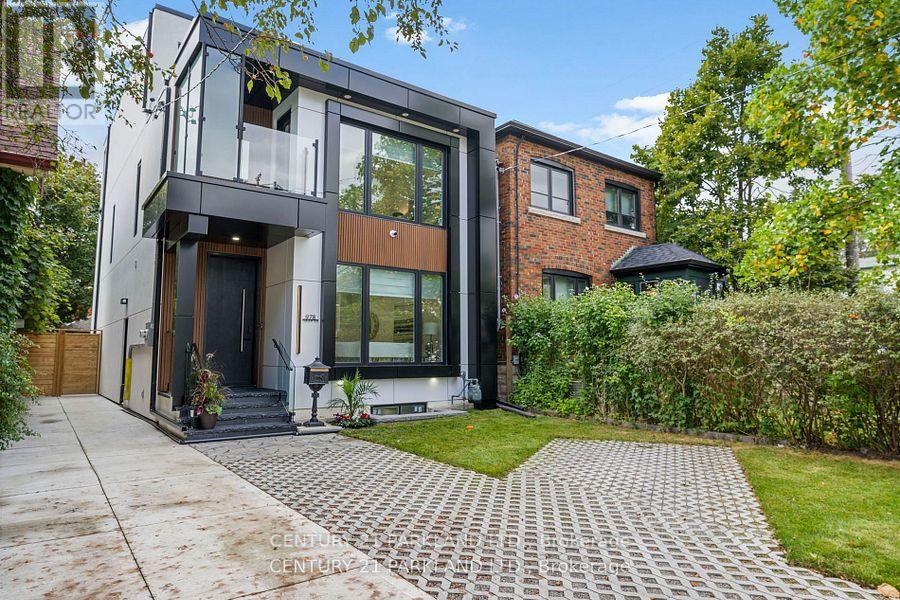
Highlights
Description
- Time on Housefulnew 6 hours
- Property typeSingle family
- Neighbourhood
- Median school Score
- Mortgage payment
Welcome to this Ultra-Modern Home at prime East York (Greek town) location. 4bedroom home w Exterior Composite & Fluted Panels & Glass Railing. Open Concept Large Kitchen W center island, High End WIFI Controlled S/S Appliances, Quartz Counter Tops, Centre Island W Book Shelve. Stairs w/Glass Railings. Lots Of Sunlight. Voice Cont Smart Home. Central Sound System. Main Floor W large family room about (16x17ft) built in fireplace and wallunit. All Bedrooms w walkin closets, lots of storage space. Large Master bedroom with 7pc ensuit w both side large windows & walkout to balcony. Balconies at the front and back. Theatre In Basement w/Attached Wet Bar & Built In Wine Cooler. Sep Office & Nanny's Room w/4pc Ensuite. Front Yard Legal Parking. Smart Front Door Lock Controlled By Phone, App Fob code & key. Walking distance to new ontario line. **Rough In Kitchen & Laundry in Bsmt** Seller is willing to negotiate walkout entrance if requested. (id:63267)
Home overview
- Cooling Central air conditioning
- Heat source Natural gas
- Heat type Forced air
- Sewer/ septic Sanitary sewer
- # total stories 3
- Fencing Fenced yard
- # parking spaces 1
- # full baths 4
- # half baths 1
- # total bathrooms 5.0
- # of above grade bedrooms 6
- Flooring Hardwood, vinyl, ceramic
- Has fireplace (y/n) Yes
- Subdivision Broadview north
- Lot desc Landscaped
- Lot size (acres) 0.0
- Listing # E12501430
- Property sub type Single family residence
- Status Active
- 2nd bedroom 4.3m X 3m
Level: 2nd - Laundry 1.62m X 1.22m
Level: 2nd - 4th bedroom 4.02m X 2.96m
Level: 2nd - 3rd bedroom 3.54m X 4m
Level: 2nd - Primary bedroom 5.76m X 3.93m
Level: 3rd - Recreational room / games room 4.88m X 5.17m
Level: Basement - Office 2.44m X 2.64m
Level: Basement - Bedroom 3.9m X 3.78m
Level: Basement - Family room 4.3m X 5.55m
Level: Main - Living room 6.1m X 3.93m
Level: Main - Kitchen 4.3m X 3.96m
Level: Main - Dining room 6.1m X 3.93m
Level: Main
- Listing source url Https://www.realtor.ca/real-estate/29058914/978-carlaw-avenue-toronto-broadview-north-broadview-north
- Listing type identifier Idx

$-6,664
/ Month

