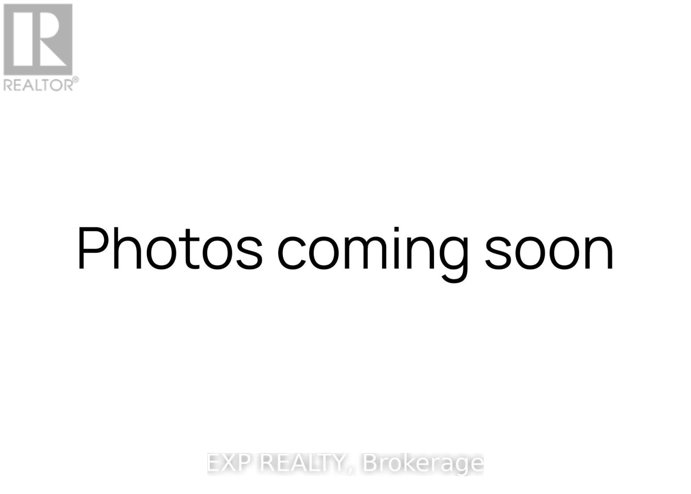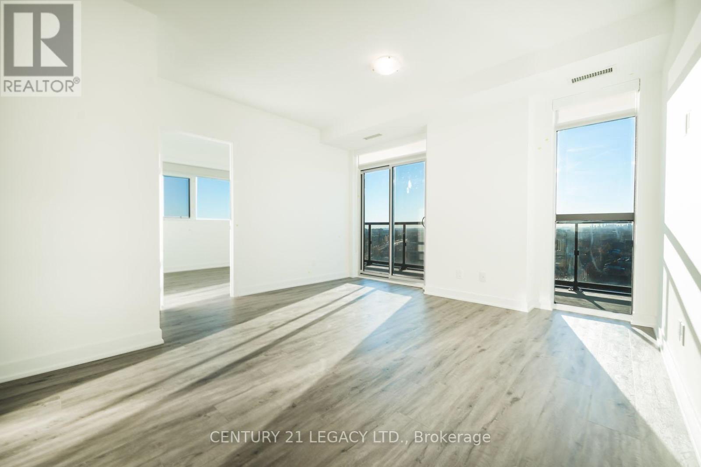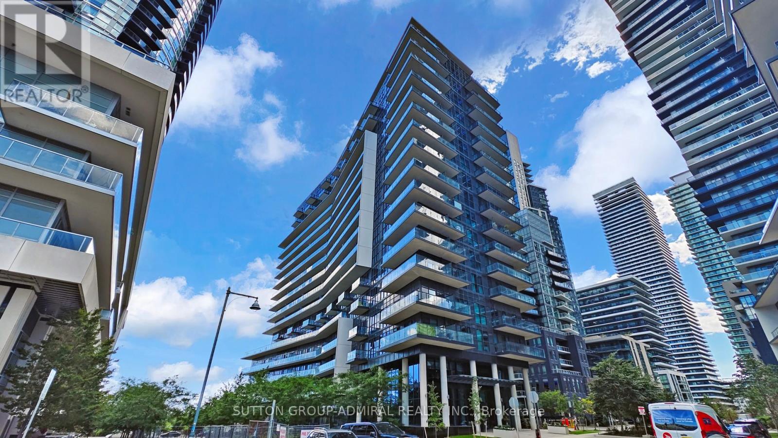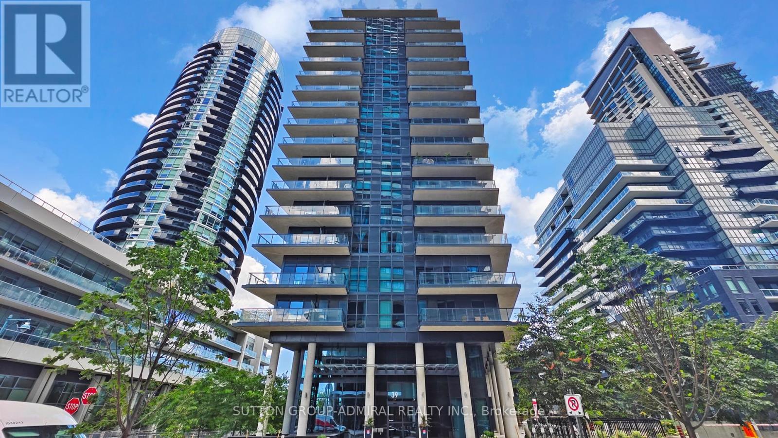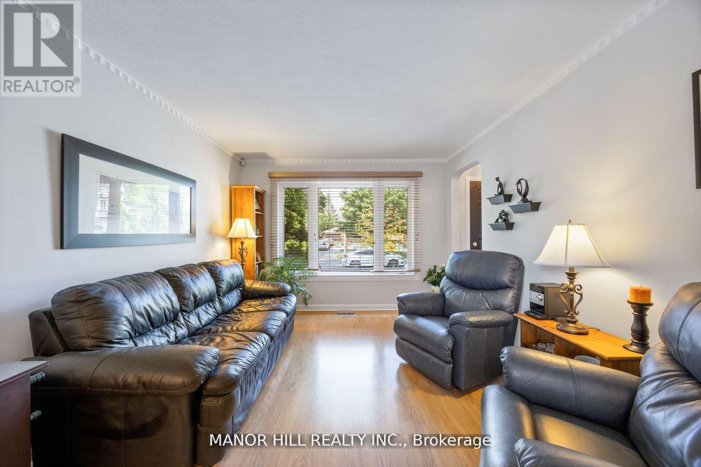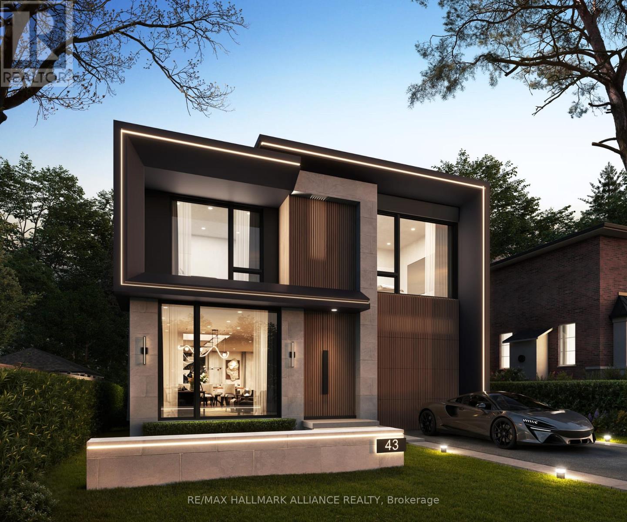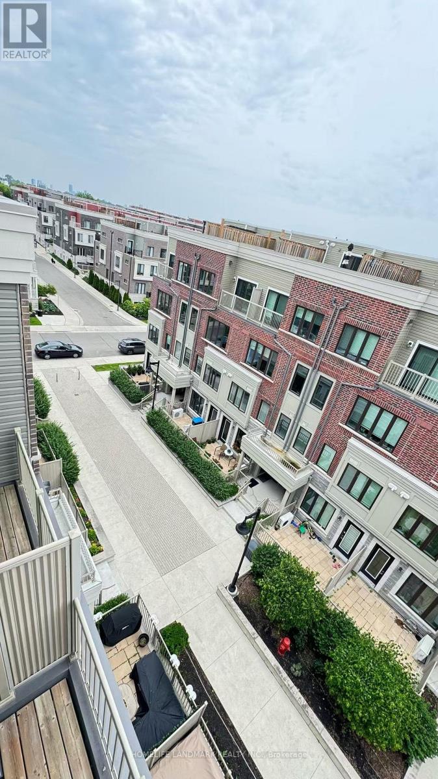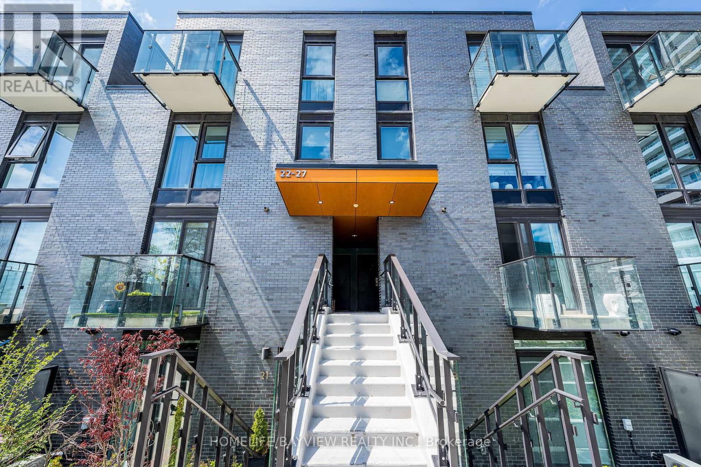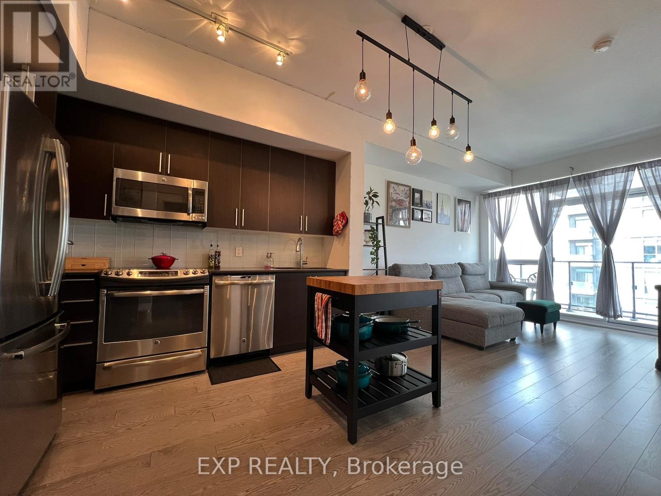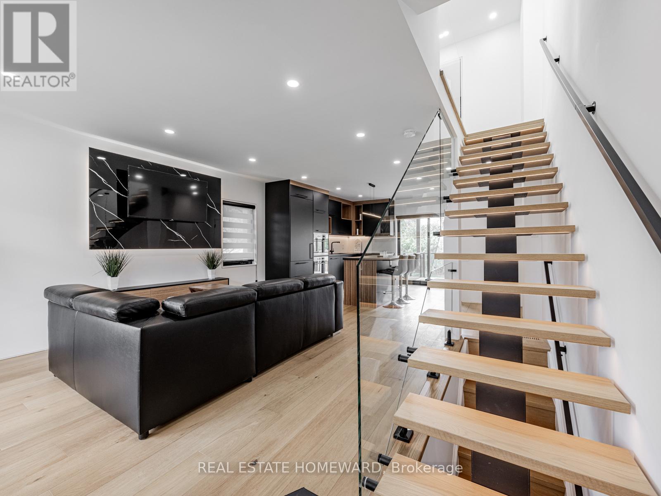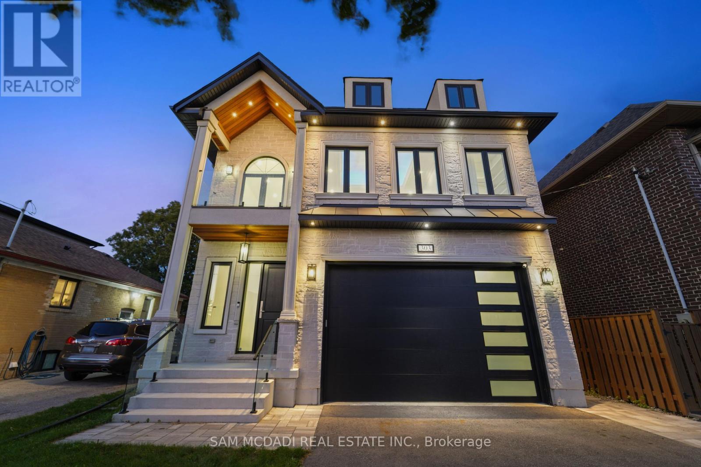- Houseful
- ON
- Toronto
- Stonegate-Queensway
- 98 Ambleside Ave
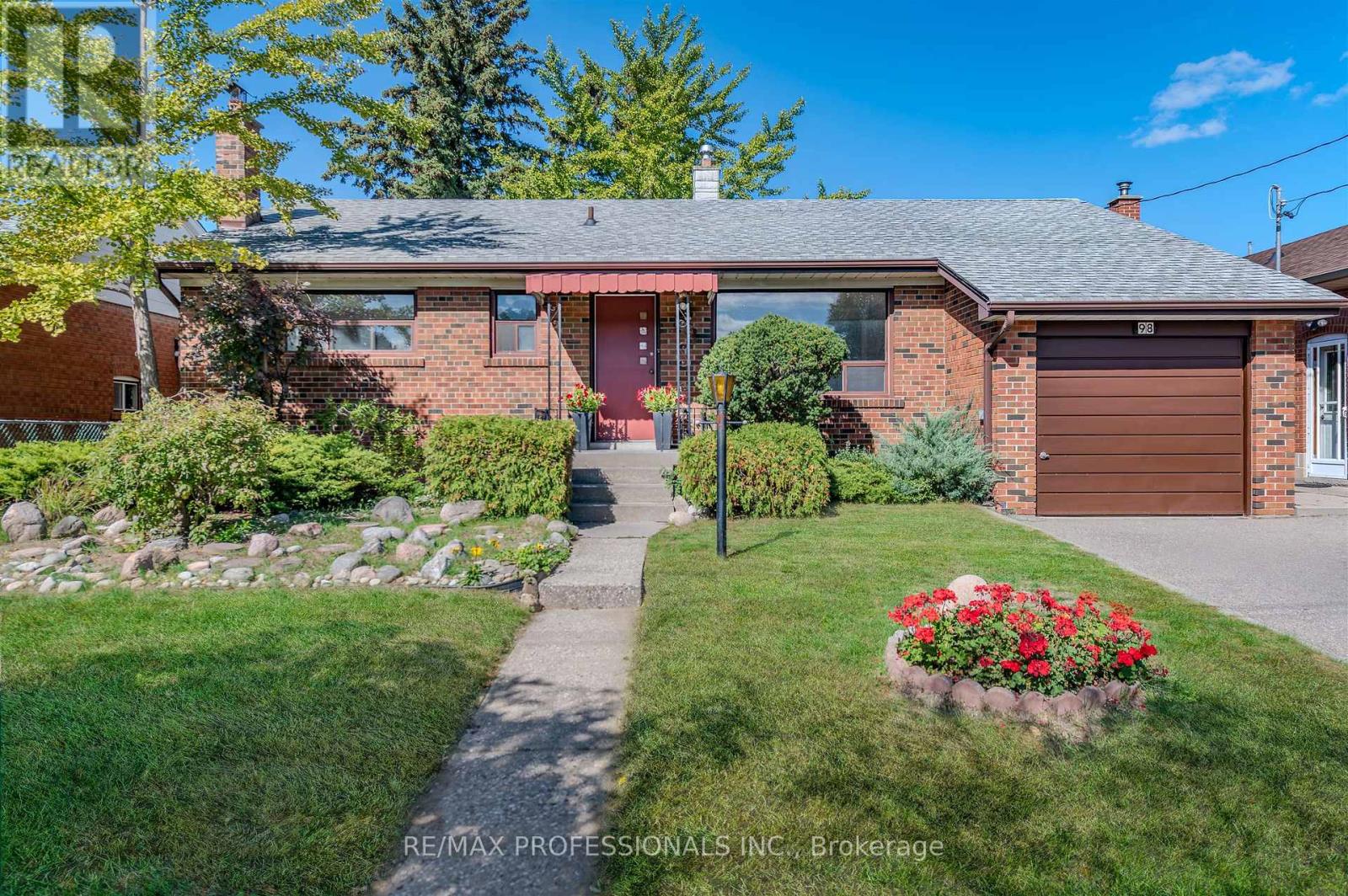
Highlights
Description
- Time on Housefulnew 21 hours
- Property typeSingle family
- StyleBungalow
- Neighbourhood
- Median school Score
- Mortgage payment
Welcome to 98 Ambleside Avenue - Ideally located in one of Etobicoke's highly sought-after Family-friendly Communities, this full of potential, well laid out bungalow presents an excellent opportunity to update, renovate, personalize to your taste and make it truly your own. The bright and spacious Main Floor features a sun-filled Living Room, a separate Dining Room with walkout to large deck & private backyard. A rare Family Breakfast Room off the Kitchen with 2nd walkout to deck, three generous Bedrooms, ample closet space, and 4-piece family Bathroom. A separate side entrance leads to the Lower Level, offering excellent additional living space, including a large Recreation Room with fireplace, 4th Bedroom or home Office, a Workshop, Bathroom, and plenty of storage. Complete with attached garage and just minutes to highly rated schools, beautiful parks & playgrounds, community swimming pool, shopping, and convenient transit with bus access to the subway, as well as easy access to major highways. Don't miss this opportunity to create your dream home! (id:63267)
Home overview
- Heat source Natural gas
- Heat type Forced air
- Sewer/ septic Sanitary sewer
- # total stories 1
- Fencing Fenced yard
- # parking spaces 3
- Has garage (y/n) Yes
- # full baths 2
- # total bathrooms 2.0
- # of above grade bedrooms 4
- Flooring Hardwood, carpeted
- Community features Community centre
- Subdivision Stonegate-queensway
- Directions 1415229
- Lot size (acres) 0.0
- Listing # W12462719
- Property sub type Single family residence
- Status Active
- Recreational room / games room 9.75m X 3.86m
Level: Lower - Laundry 3.12m X 2.79m
Level: Lower - Workshop 4.88m X 4.09m
Level: Lower - 4th bedroom 4.09m X 2.74m
Level: Lower - Other 4.09m X 1.96m
Level: Lower - Dining room 3.66m X 2.59m
Level: Main - Living room 4.95m X 4.52m
Level: Main - 2nd bedroom 3.66m X 3.35m
Level: Main - Bathroom 2.49m X 1.51m
Level: Main - Eating area 3.35m X 3.35m
Level: Main - Primary bedroom 3.66m X 3.35m
Level: Main - 3rd bedroom 3.35m X 2.59m
Level: Main - Kitchen 3.05m X 3.05m
Level: Main
- Listing source url Https://www.realtor.ca/real-estate/28990573/98-ambleside-avenue-toronto-stonegate-queensway-stonegate-queensway
- Listing type identifier Idx

$-2,867
/ Month

