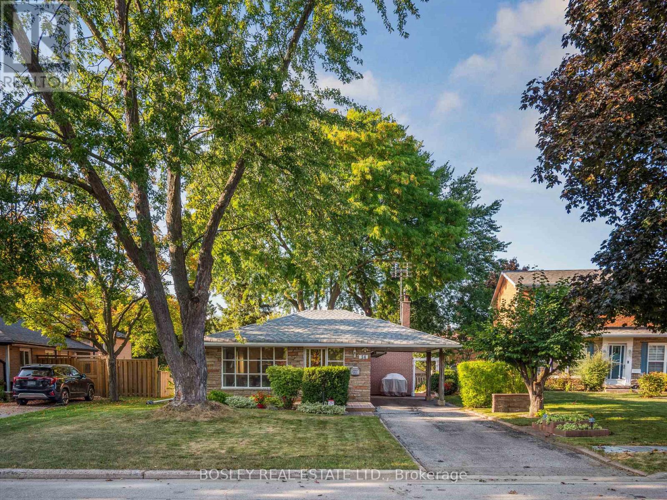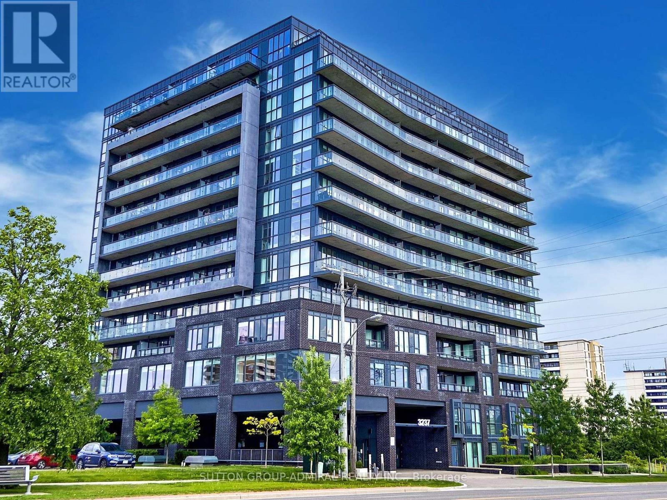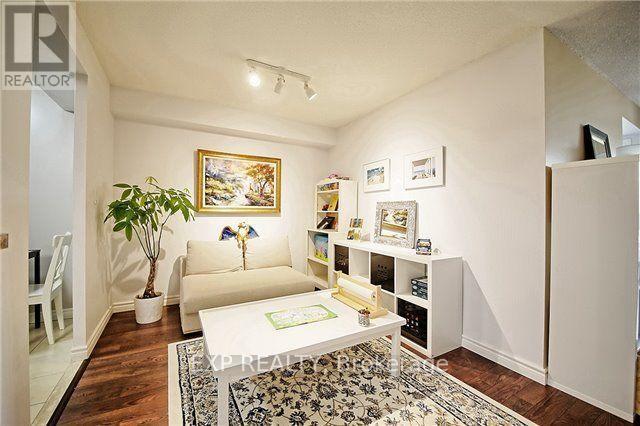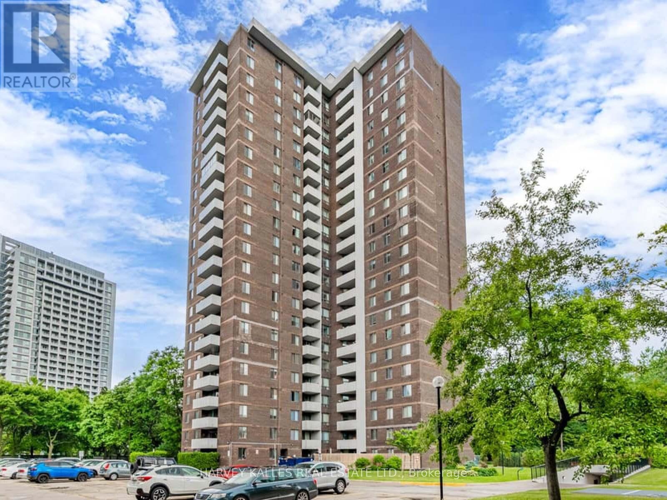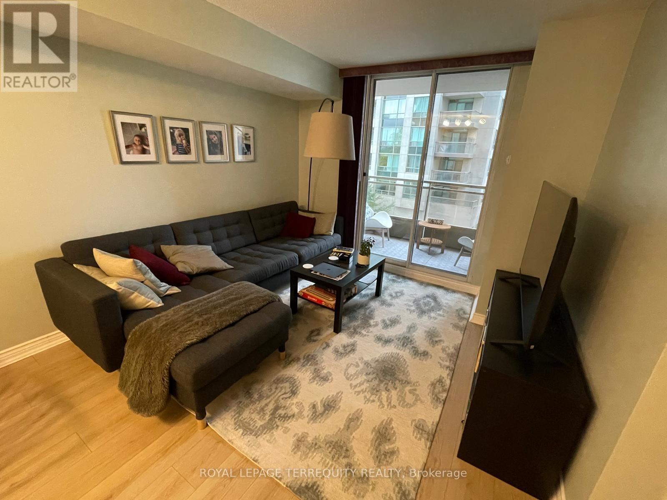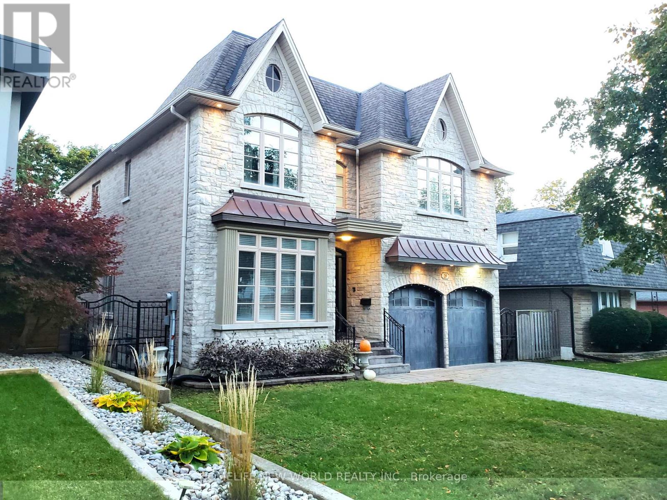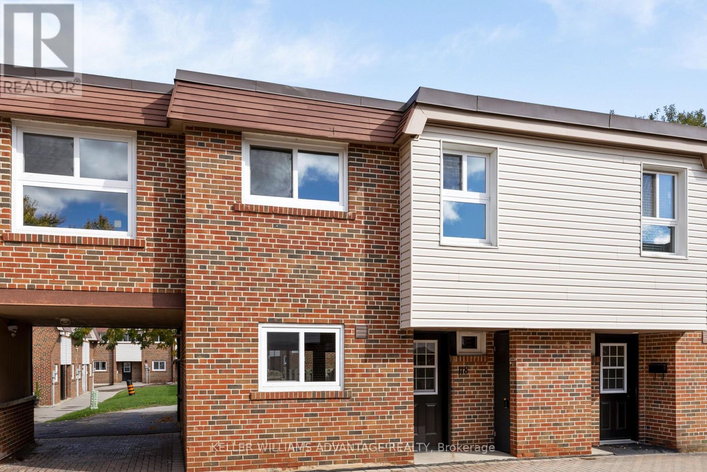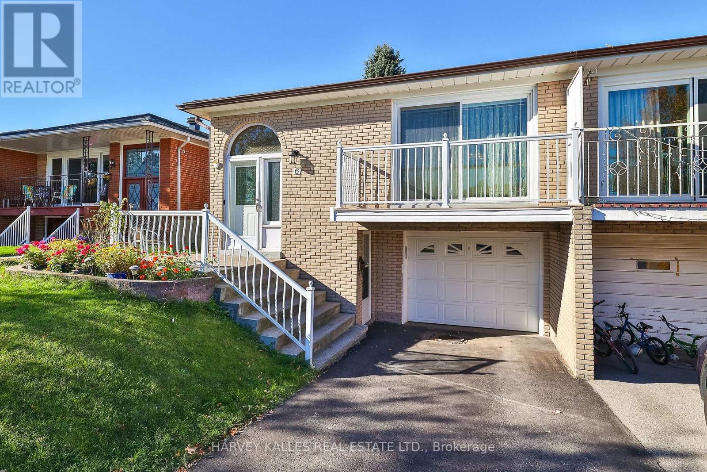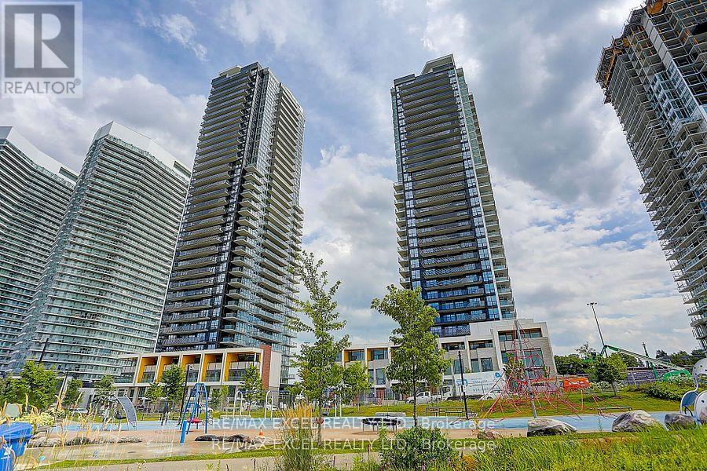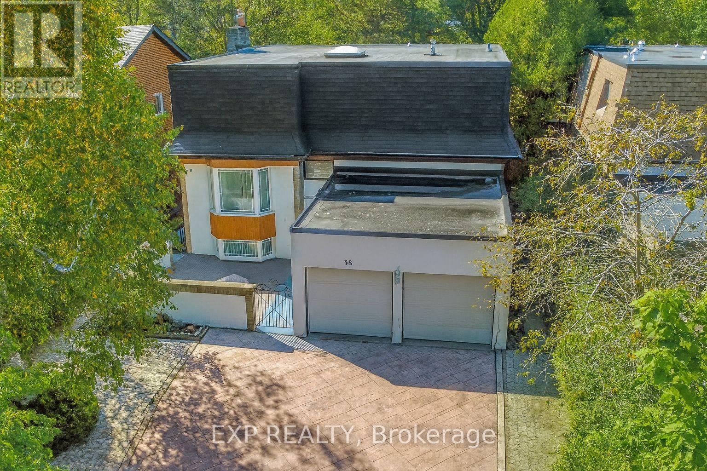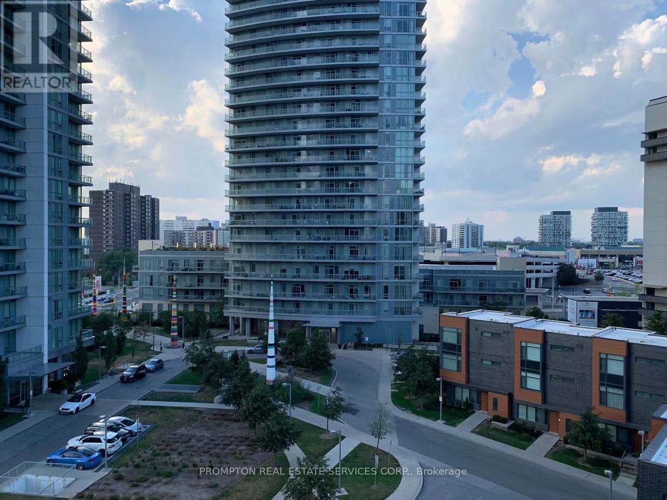- Houseful
- ON
- Toronto
- Bayview Village
- 98 Burbank Dr
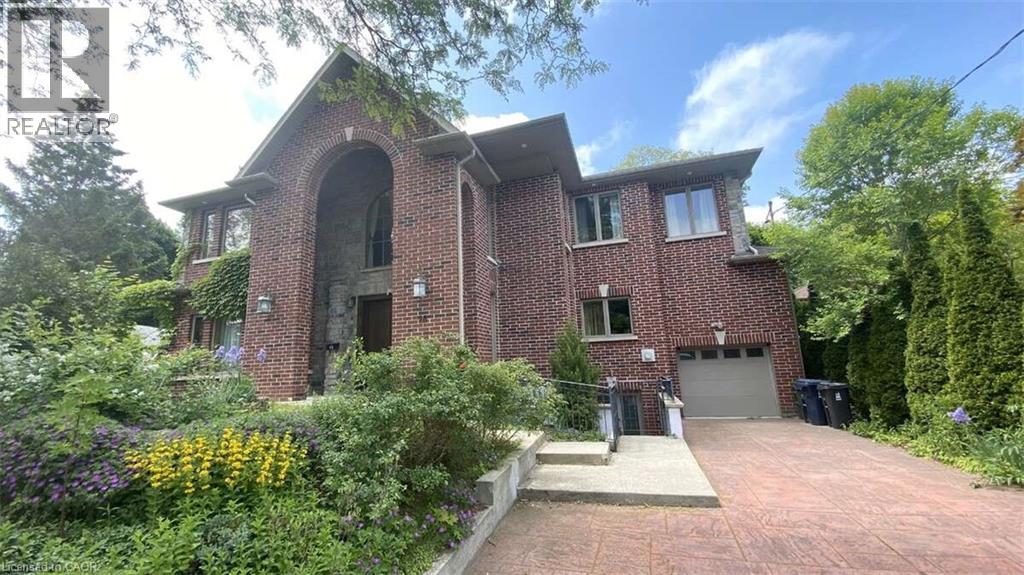
98 Burbank Dr
98 Burbank Dr
Highlights
Description
- Home value ($/Sqft)$689/Sqft
- Time on Houseful122 days
- Property typeSingle family
- Style2 level
- Neighbourhood
- Median school Score
- Year built2012
- Mortgage payment
For more info on this property, please click the Brochure button. Unique, welcoming, large executive 6500 sq ft house on three well-appointed floors with up to 9 bedrooms (3+ library or 5 BR on top floor, 2+ BR on main floor and 2 BR in the lower floor) and a large finished lower floor with kitchen & separate entrance; multiple media / family /play rooms and sitting spaces and a mini bar / tea room. Well built for the ages on concrete columns and steel beams and clad with custom cut Muskoka granite on three sides and majestic, beautiful brick on the front. White Oak floors and stairs with an elevator that has windows overlooking the street and serves all 3 floors. Large number of windows High 7 ft solid wood crafted doors including an antique ornate door with carvings on the main floor. Open main floor with 35 ft long, 800 sq ft living space merging into enormous 650 sq ft dining, an exquisite granite counter kitchen and 5 large floor-to-ceiling window sunroom space with floor to ceiling windows and twin decks on main floor and each of the upper floors. Natural light swept with enormous, beautiful Pella windows and half a dozen skylights. Large, wide corridors. High ceilings in a warm, enjoyable home with 5 mature trees and a tandem garage. There are three fireplaces. (id:63267)
Home overview
- Cooling Central air conditioning
- Heat type Forced air
- Sewer/ septic Municipal sewage system
- # total stories 2
- # parking spaces 4
- Has garage (y/n) Yes
- # full baths 2
- # half baths 4
- # total bathrooms 6.0
- # of above grade bedrooms 7
- Has fireplace (y/n) Yes
- Subdivision Tcbv - bayview village
- Lot size (acres) 0.0
- Building size 6500
- Listing # 40743930
- Property sub type Single family residence
- Status Active
- Bathroom (# of pieces - 3) Measurements not available
Level: 2nd - Bedroom 5.766m X 4.343m
Level: 2nd - Bathroom (# of pieces - 3) Measurements not available
Level: 2nd - Bedroom 4.115m X 4.293m
Level: 2nd - Bedroom 7.112m X 4.547m
Level: 2nd - Library 8.763m X 4.47m
Level: 2nd - Living room 8.534m X 6.096m
Level: Basement - Bathroom (# of pieces - 2) Measurements not available
Level: Basement - Bedroom 3.404m X 3.277m
Level: Basement - Kitchen 5.131m X 3.404m
Level: Basement - Laundry 4.801m X 2.87m
Level: Basement - Family room 4.521m X 4.115m
Level: Basement - Bedroom 5.613m X 4.521m
Level: Basement - Kitchen 8.763m X 7.823m
Level: Main - Living room 10.668m X 5.664m
Level: Main - Bathroom (# of pieces - 2) Measurements not available
Level: Main - Bedroom 4.216m X 3.429m
Level: Main - Loft 6.02m X 3.251m
Level: Main - Bathroom (# of pieces - 2) Measurements not available
Level: Main - Bathroom (# of pieces - 2) Measurements not available
Level: Main
- Listing source url Https://www.realtor.ca/real-estate/28504979/98-burbank-drive-toronto
- Listing type identifier Idx

$-11,947
/ Month

