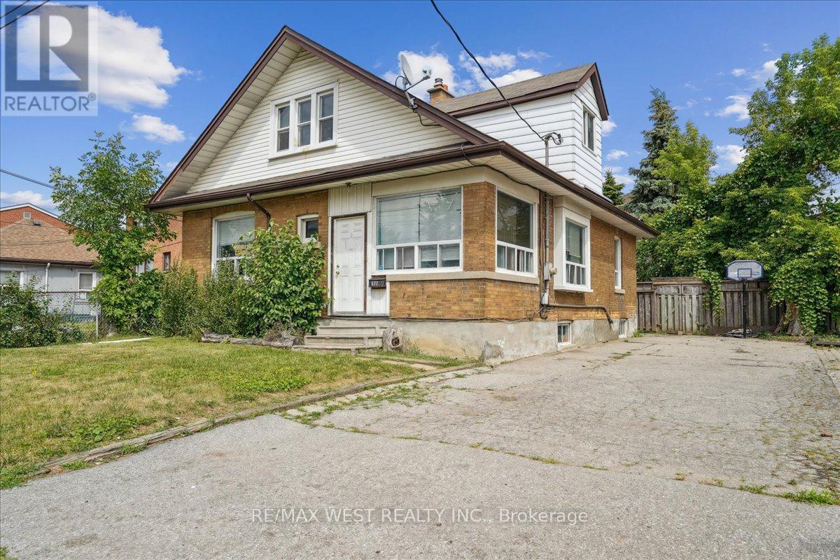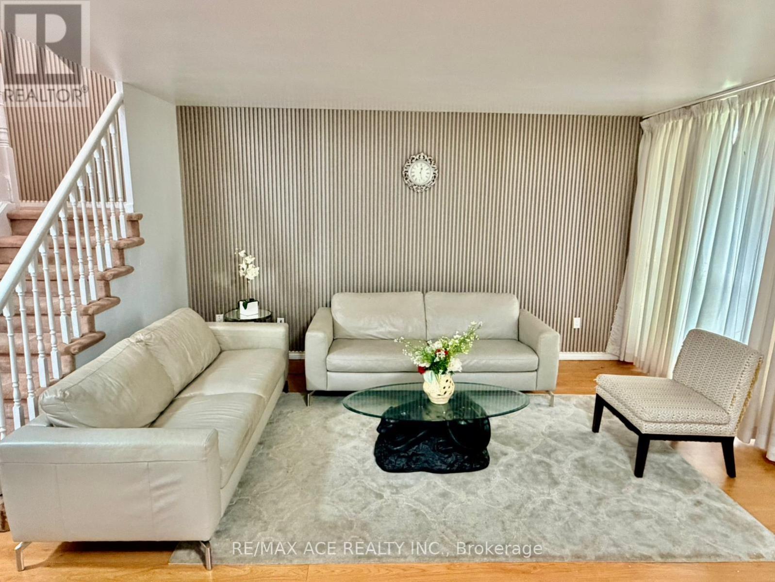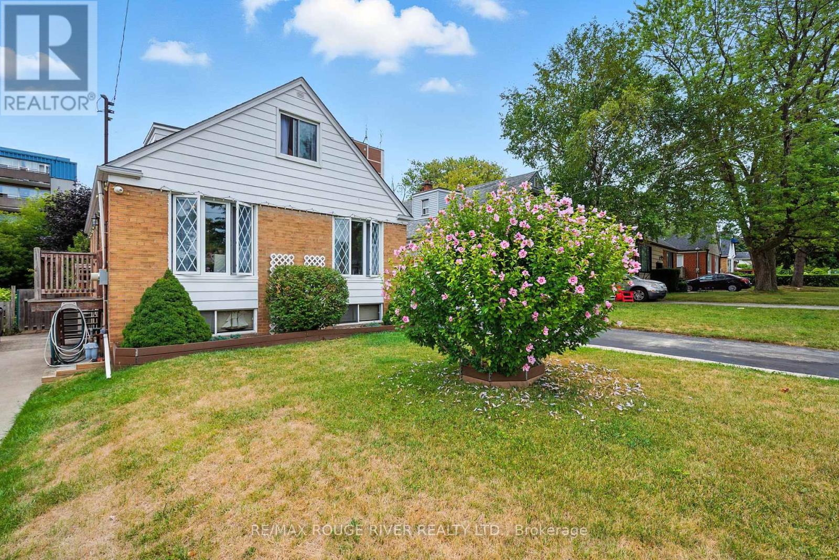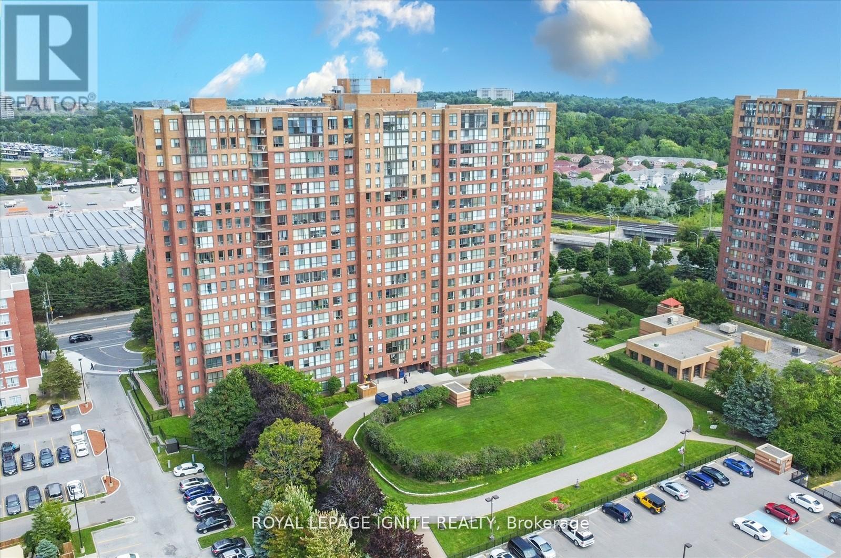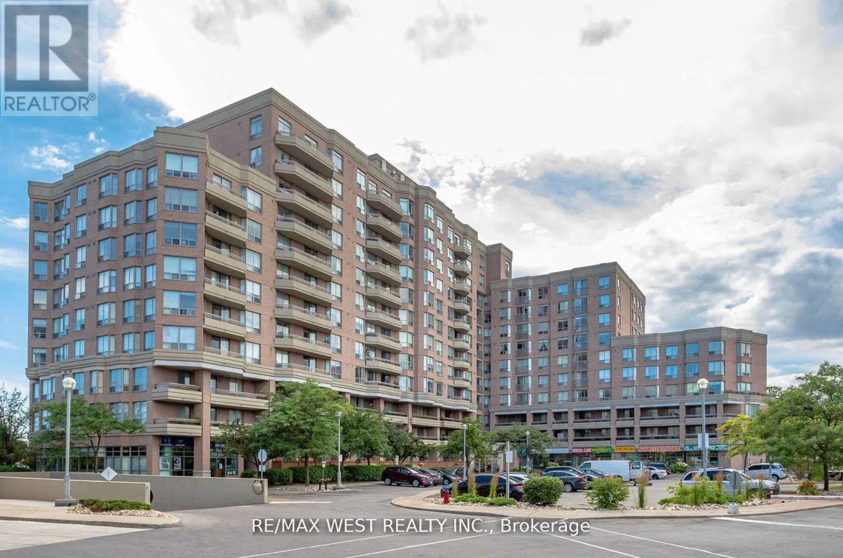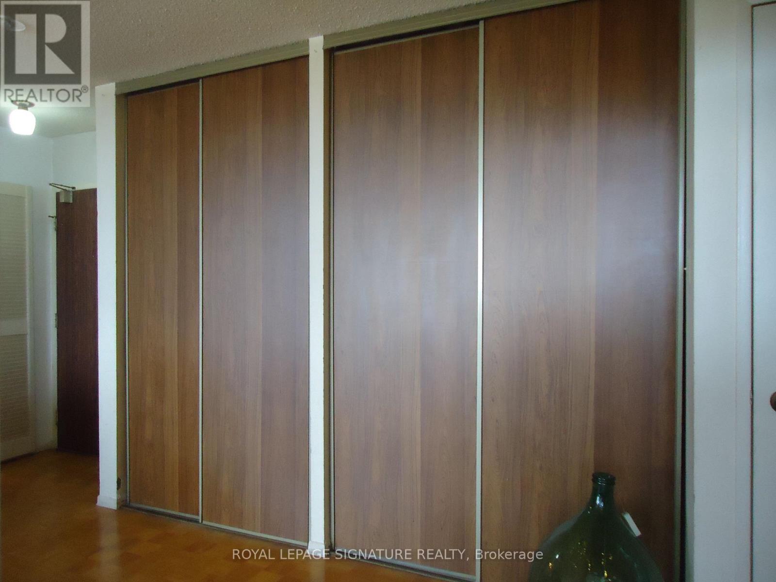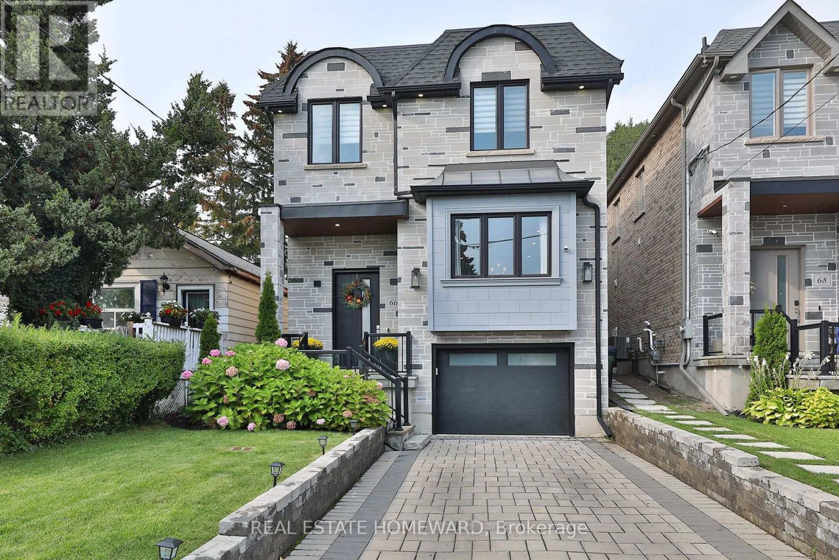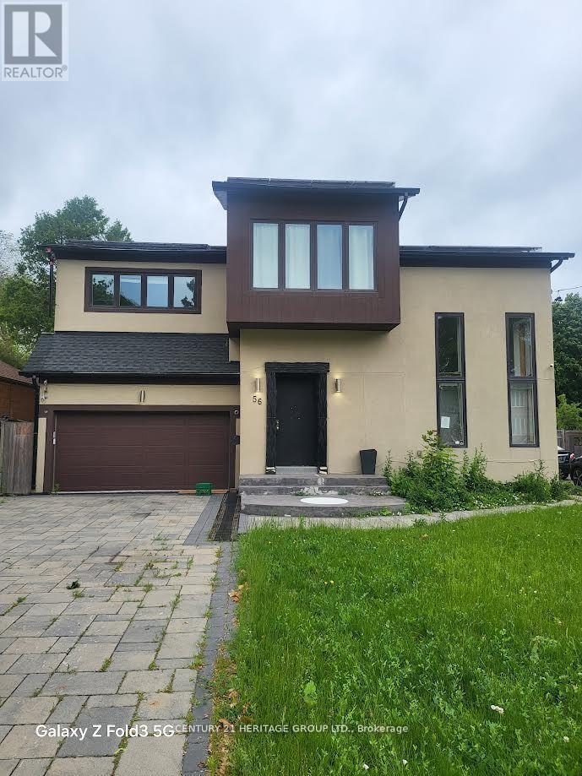- Houseful
- ON
- Toronto
- Scarborough Junction
- 98 Granger Ave
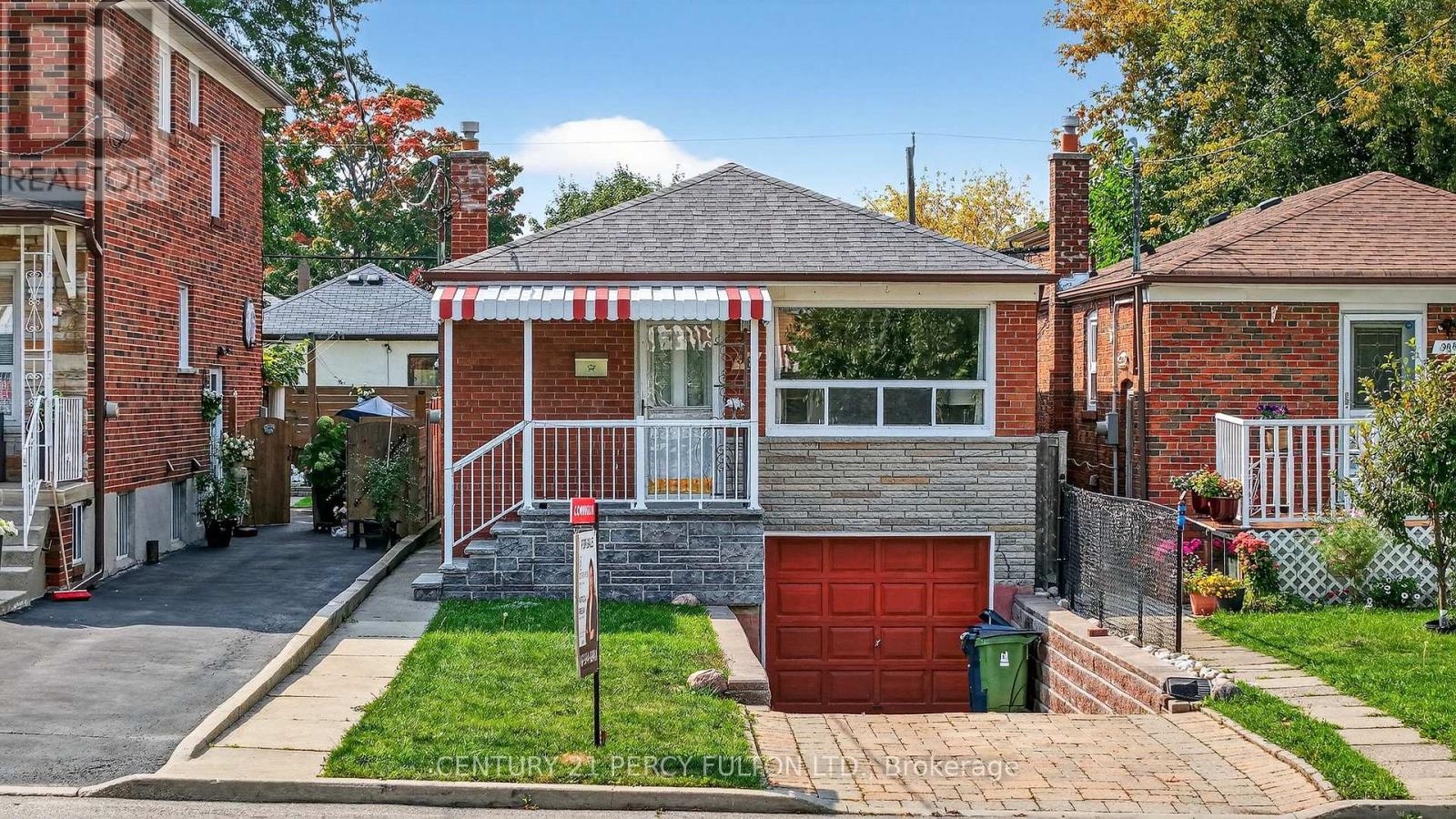
Highlights
Description
- Time on Housefulnew 9 hours
- Property typeSingle family
- StyleBungalow
- Neighbourhood
- Median school Score
- Mortgage payment
Turnkey ready, solid brick bungalow situated on a quiet, family-friendly dead end street. Perfect opportunity for first-time homebuyers, families or investors! This cozy home offers 3 spacious bedrooms, a bright living room, updated kitchen, and a 4-piece bathroom all on the main level. The kitchen has been tastefully upgraded with a brand-new island featuring a quartz countertop, refinished cabinetry, quartz counters, new tile flooring, stylish backsplash, and new appliances including fridge, stove, and ceiling fan. Freshly painted throughout and truly move-in ready. The lower level features a spacious living space, bedroom, kitchen and a 2 piece bathroom, with a separate side entry. The basement showcases brand new carpet and fresh paint. There is an excellent potential for additional rental income or an in-law suite. Enjoy a lovely backyard perfect for relaxing or entertaining. Conveniently located steps to shopping plazas, several schools, parks, a short 2-minute walk to TTC bus stops, 5-minute drive to Kennedy GO and Scarborough GO, and just a 5-minute walk to the grocery store.**Estate Sale - property is being sold as is, where is** (id:63267)
Home overview
- Cooling Central air conditioning
- Heat source Natural gas
- Heat type Forced air
- Sewer/ septic Sanitary sewer
- # total stories 1
- # parking spaces 3
- Has garage (y/n) Yes
- # full baths 1
- # half baths 1
- # total bathrooms 2.0
- # of above grade bedrooms 4
- Subdivision Kennedy park
- Lot size (acres) 0.0
- Listing # E12423860
- Property sub type Single family residence
- Status Active
- Kitchen 2.77m X 2.5m
Level: Basement - Bedroom 3.08m X 2.56m
Level: Basement - Living room 6.12m X 2.99m
Level: Basement - 3rd bedroom 3.39m X 2.77m
Level: Main - Living room 5.21m X 2.87m
Level: Main - Kitchen 4.39m X 2.9m
Level: Main - Primary bedroom 3.69m X 2.96m
Level: Main - 2nd bedroom 2.99m X 2.87m
Level: Main
- Listing source url Https://www.realtor.ca/real-estate/28906583/98-granger-avenue-toronto-kennedy-park-kennedy-park
- Listing type identifier Idx

$-2,131
/ Month

