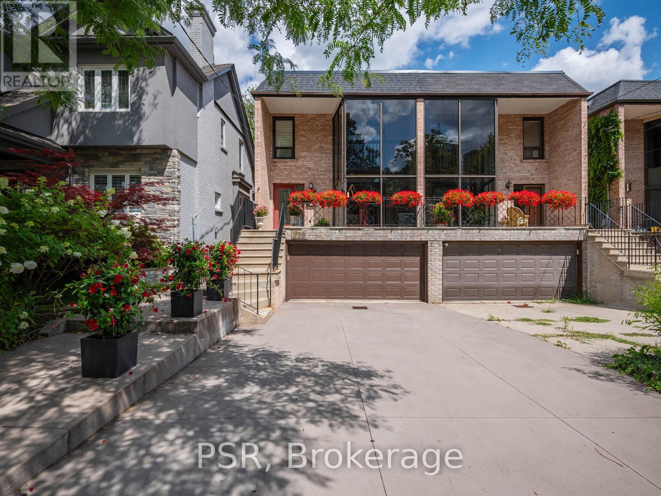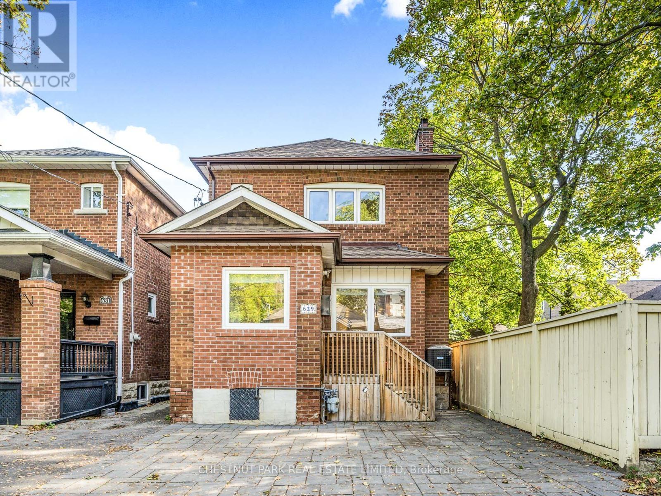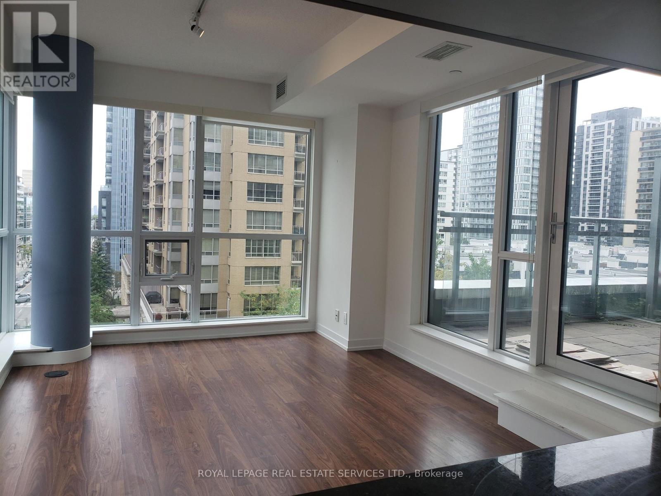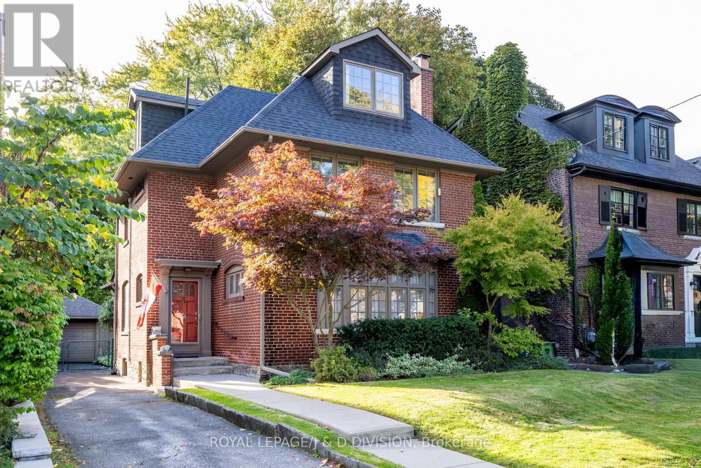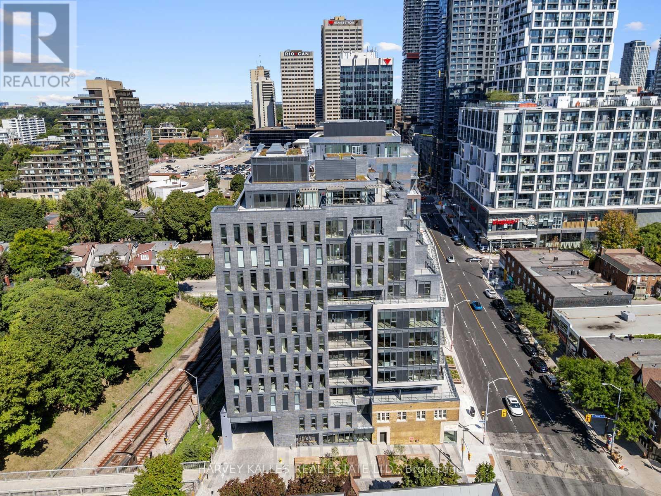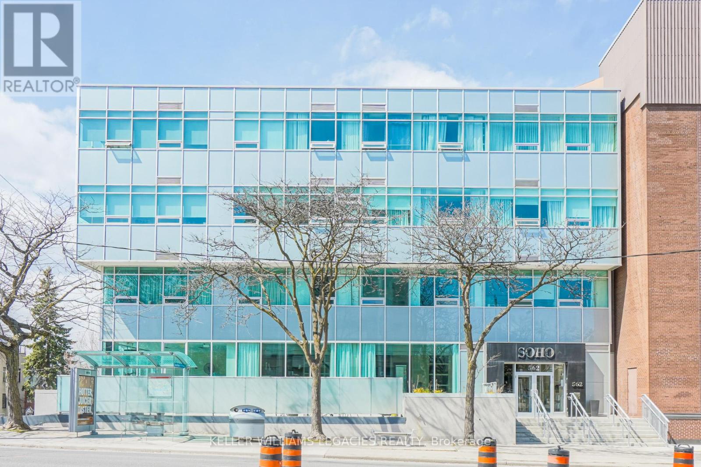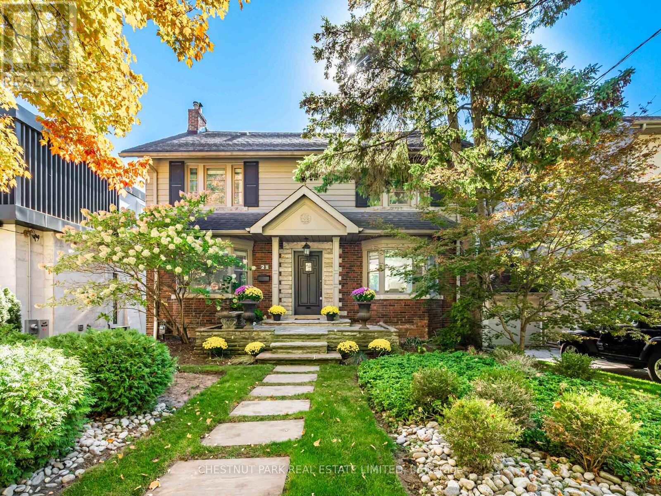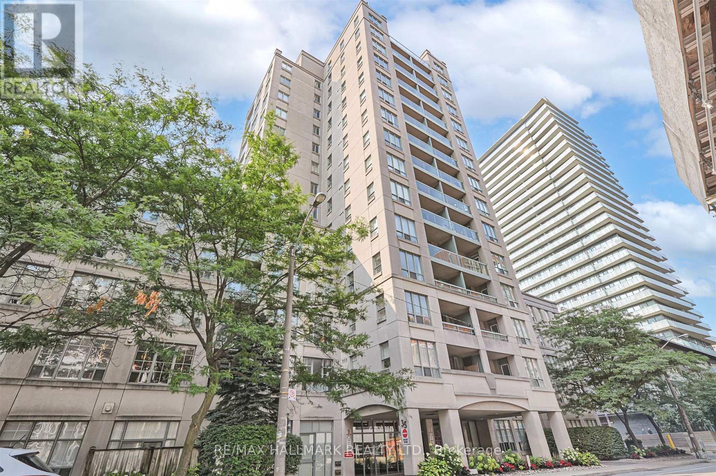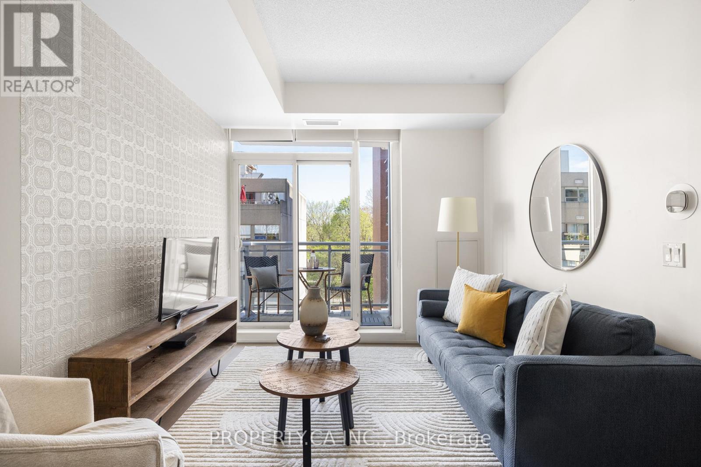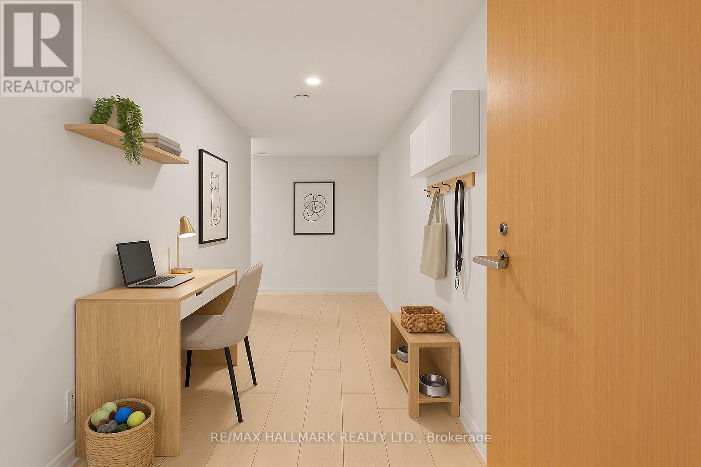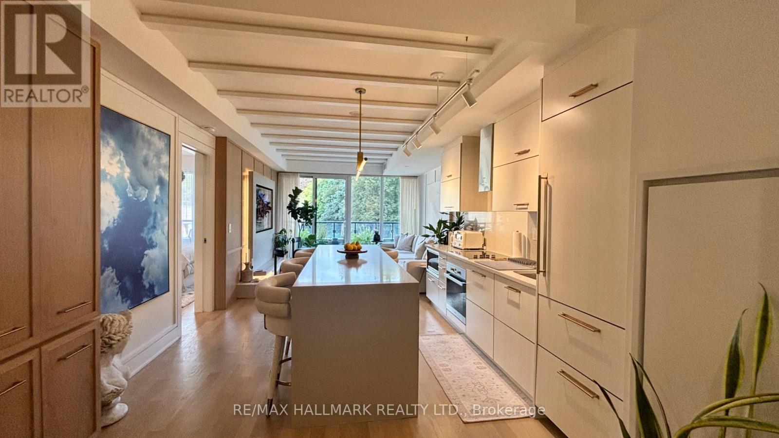- Houseful
- ON
- Toronto
- Yonge and Eglinton
- 98 Roselawn Ave
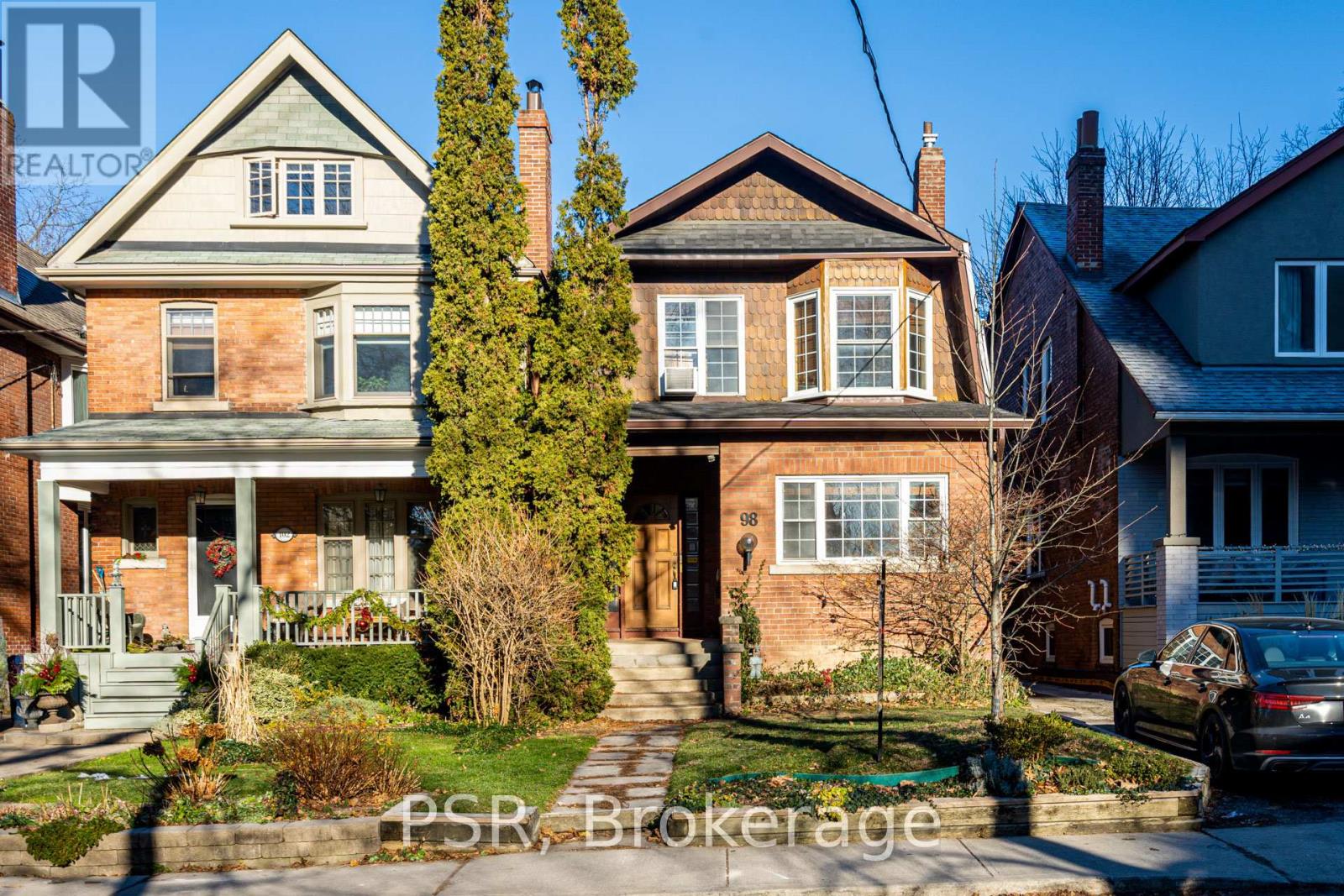
Highlights
Description
- Time on Houseful66 days
- Property typeSingle family
- Neighbourhood
- Median school Score
- Mortgage payment
Welcome to 98 Roselawn Avenue Ideally situated in one of Toronto's most sought-after neighbourhoods, this spacious and versatile residence is just a short walk to the vibrant Yonge& Eglinton corridor, offering quick access to the subway, top-tier shopping, dining, entertainment, and every convenience imaginable. With 4 bedrooms and 4 bathrooms, this home is designed to accommodate modern living with ease and flexibility perfect for growing families or multigenerational households. Enjoy hardwood floors throughout, a bright, open-concept layout that includes a main floor family room with walkout to a private, backyard and deck ideal for outdoor entertaining or quiet relaxation. The eat-in kitchen offers plenty of space for family meals. Additional highlights include a garage, and separate utility metering and billing, making the home comfortable and functional for dual-family living or potential income use. This is a rare opportunity to own a generously sized, move-in ready home in a prime midtown location. (id:63267)
Home overview
- Heat source Natural gas
- Heat type Radiant heat
- Sewer/ septic Sanitary sewer
- # total stories 2
- # parking spaces 1
- Has garage (y/n) Yes
- # full baths 4
- # total bathrooms 4.0
- # of above grade bedrooms 4
- Flooring Hardwood, tile
- Has fireplace (y/n) Yes
- Subdivision Yonge-eglinton
- Directions 2002038
- Lot size (acres) 0.0
- Listing # C12347252
- Property sub type Single family residence
- Status Active
- Living room 5.2m X 3.25m
Level: 2nd - Bedroom 3.1m X 2.92m
Level: 2nd - Bedroom 3.3m X 3.1m
Level: 2nd - Family room 3.12m X 2.85m
Level: 2nd - Kitchen 5.4m X 2.4m
Level: 2nd - Family room 3.12m X 2.85m
Level: Main - Kitchen 5.4m X 2.4m
Level: Main - Bedroom 3.3m X 3.1m
Level: Main - Bedroom 3.1m X 2.92m
Level: Main - Living room 5.2m X 3.25m
Level: Main
- Listing source url Https://www.realtor.ca/real-estate/28739450/98-roselawn-avenue-toronto-yonge-eglinton-yonge-eglinton
- Listing type identifier Idx

$-4,667
/ Month

