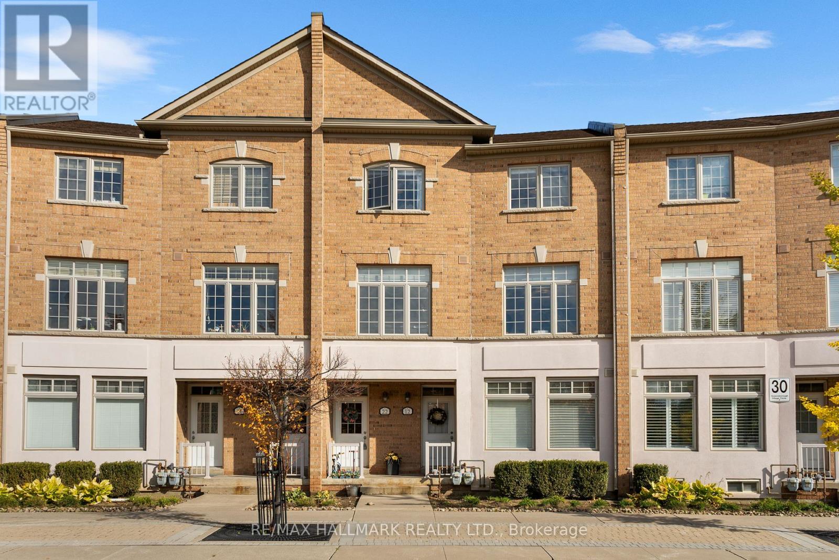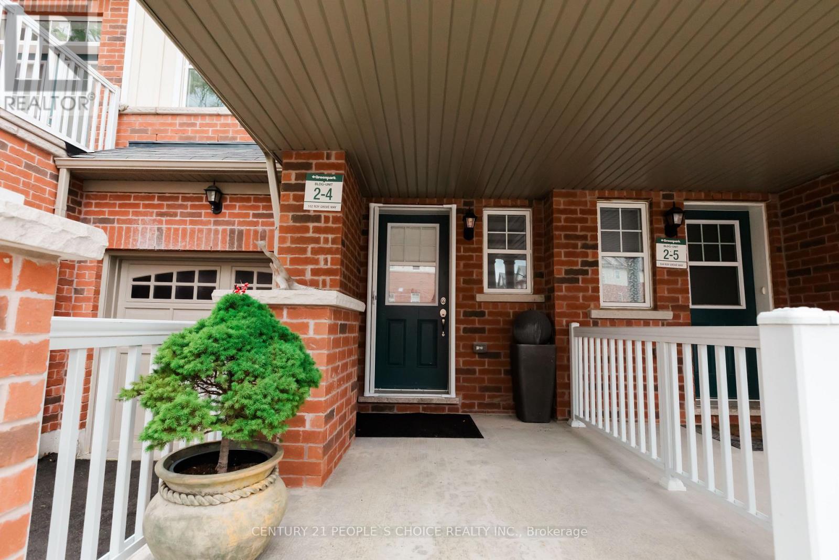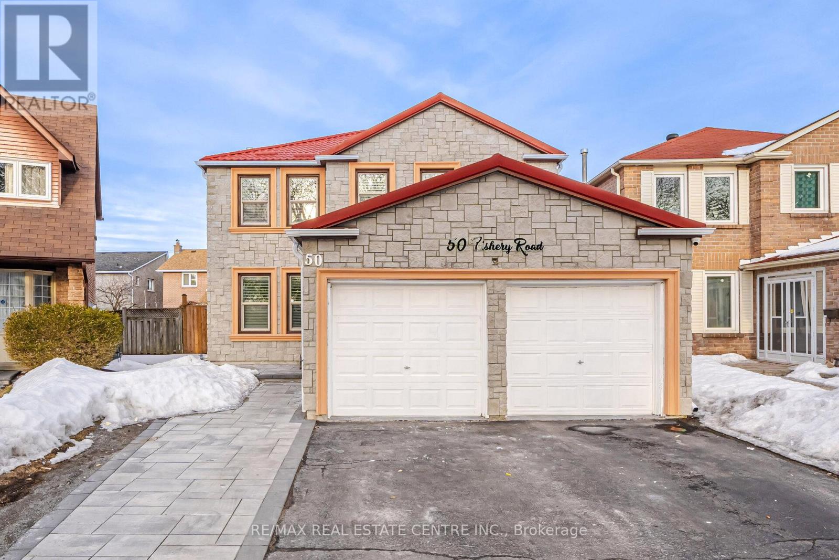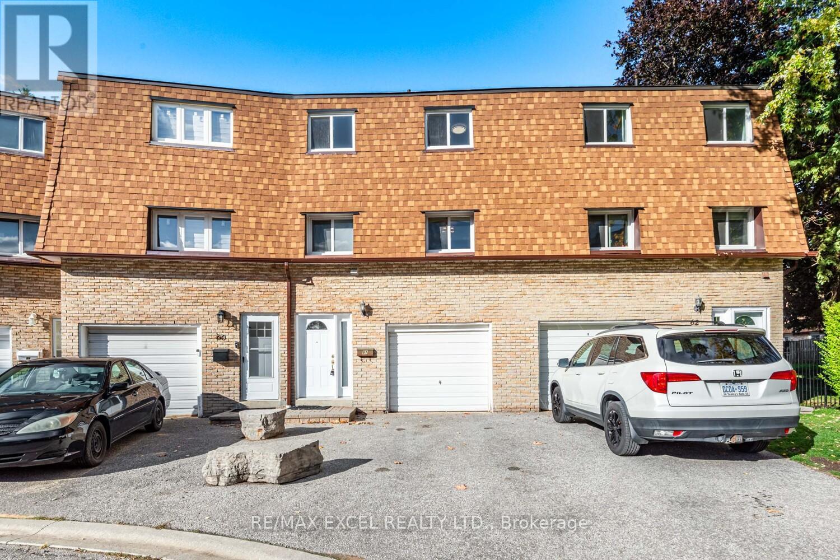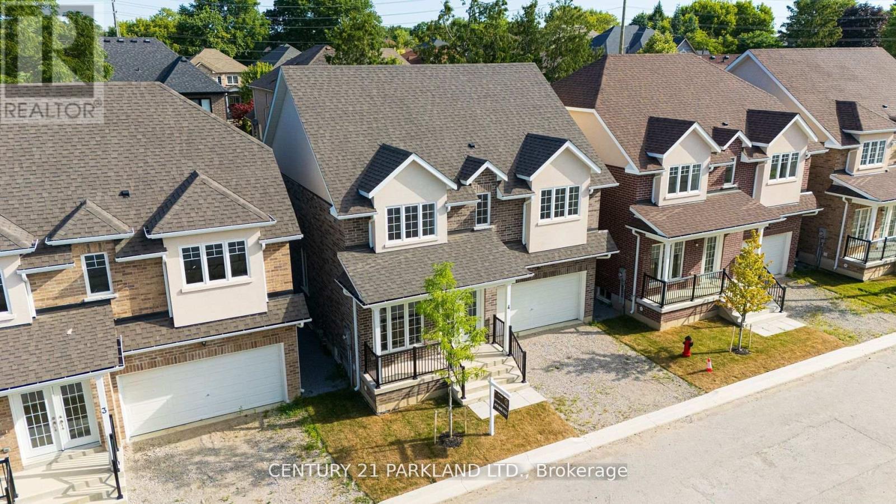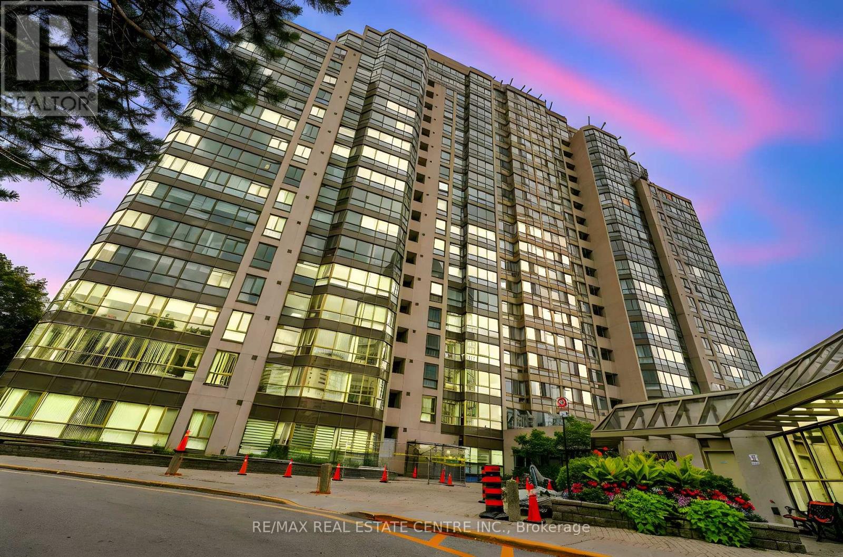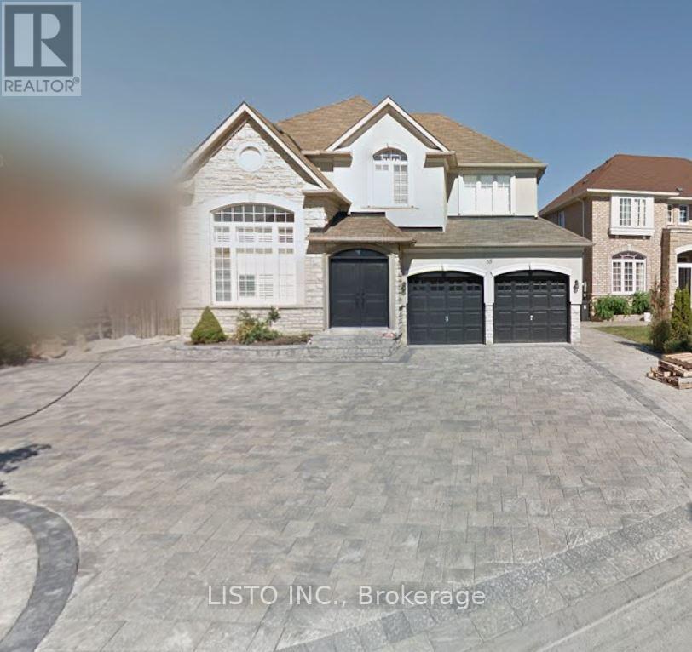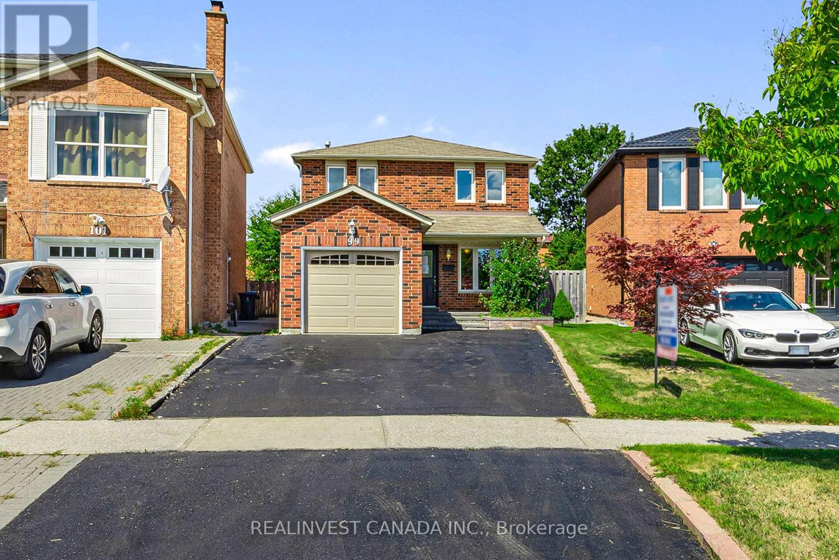
Highlights
Description
- Time on Houseful53 days
- Property typeSingle family
- Neighbourhood
- Median school Score
- Mortgage payment
Spectacular 4 bedroom 3 bath home is ready for you to move in. 1925 Sq. Ft. home perfect for a growing or extended family. The eat-in Kitchen is fully updated with brand new stainless steel appliances with full warranty. Enjoy a bright sunroom, a large main-floor family room with elegant French doors and fireplace, a dining room/sitting room. The home includes a partially finished basement with roughed-in services for an in-law suite. The premium pie-shaped lot features an interlock walkway, patio and backyard, perfect for entertaining. Parking for Two cars plus a garage. Ideally located just minutes from Hwy 401, the Toronto Zoo, Centenary Hospital, Centennial College, and the University of Toronto (Scarborough). Steps to TTC, Schools, and shops. Book an appointment to view this house today. (id:63267)
Home overview
- Cooling Central air conditioning
- Heat source Natural gas
- Heat type Forced air
- Sewer/ septic Sanitary sewer
- # total stories 2
- # parking spaces 3
- Has garage (y/n) Yes
- # full baths 2
- # half baths 1
- # total bathrooms 3.0
- # of above grade bedrooms 5
- Flooring Ceramic, hardwood, laminate
- Has fireplace (y/n) Yes
- Community features Community centre
- Subdivision Malvern
- Directions 1421847
- Lot size (acres) 0.0
- Listing # E12369469
- Property sub type Single family residence
- Status Active
- 4th bedroom 3.67m X 3.43m
Level: 2nd - Primary bedroom 5.43m X 3.42m
Level: 2nd - 3rd bedroom 3.77m X 2.73m
Level: 2nd - 2nd bedroom 3.42m X 2.63m
Level: 2nd - Living room 6.01m X 3.45m
Level: Main - Sunroom 3.7m X 3.5m
Level: Main - Dining room 6.01m X 3.45m
Level: Main - Kitchen 2.8m X 2.48m
Level: Main - Family room 5.35m X 2.75m
Level: Main - Eating area 2.48m X 2.5m
Level: Main
- Listing source url Https://www.realtor.ca/real-estate/28788785/99-carisbrooke-square-toronto-malvern-malvern
- Listing type identifier Idx

$-2,527
/ Month

