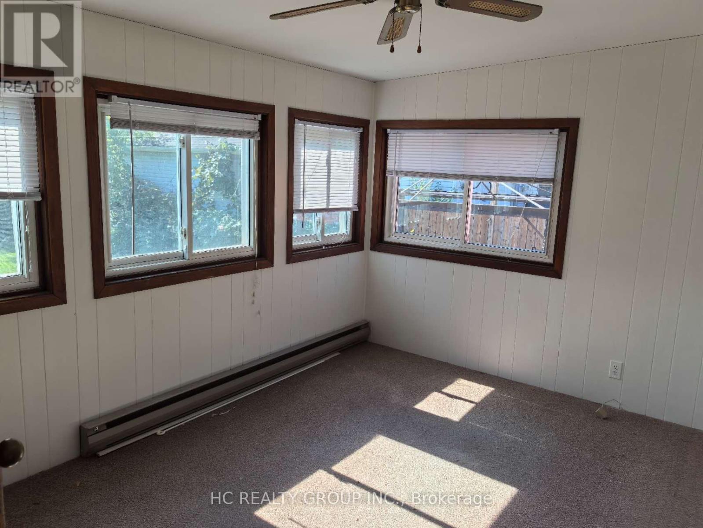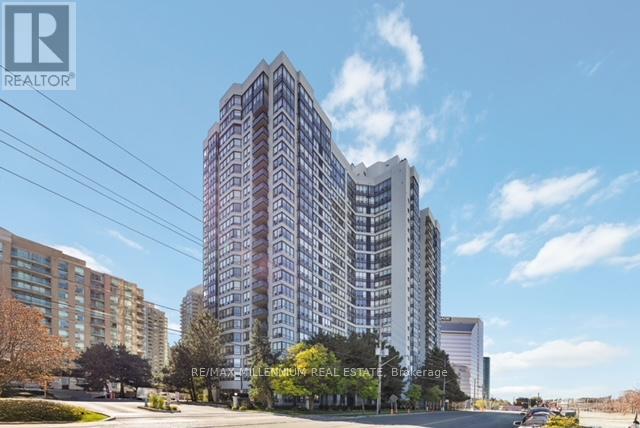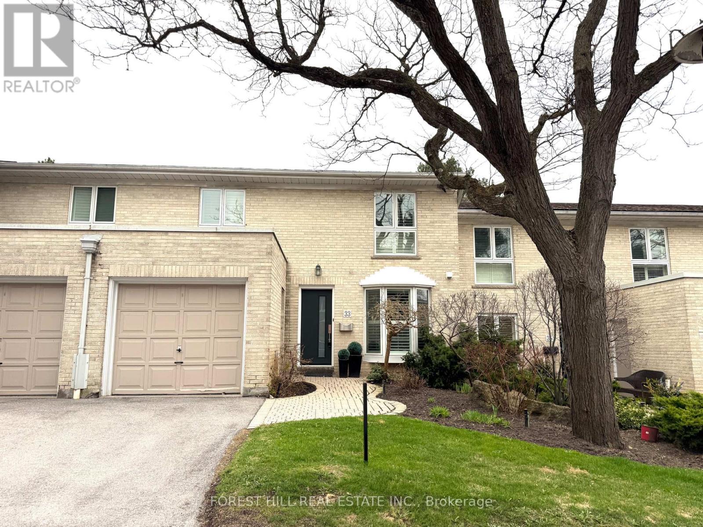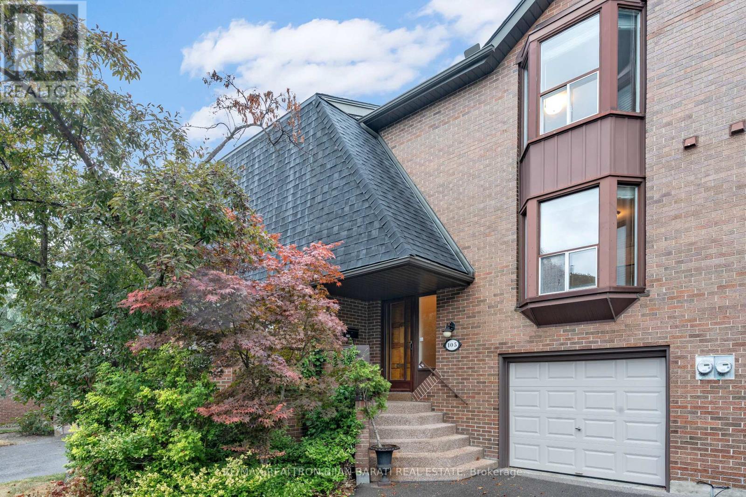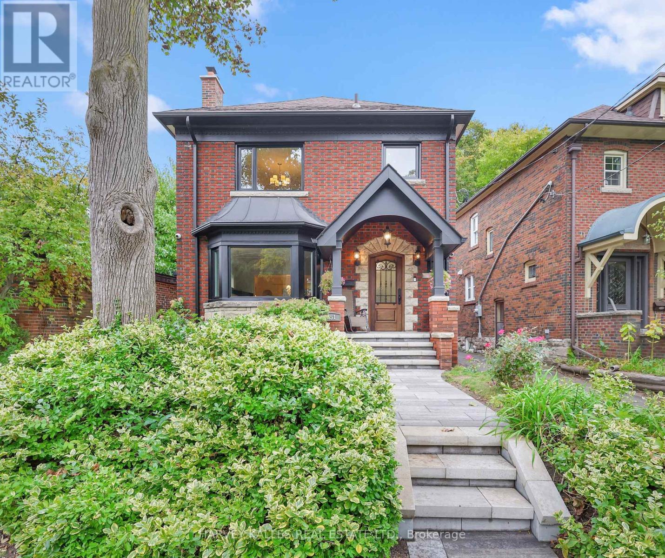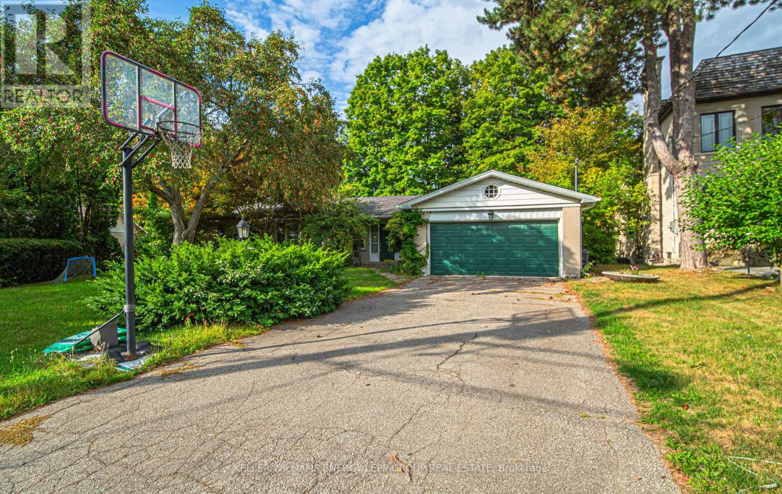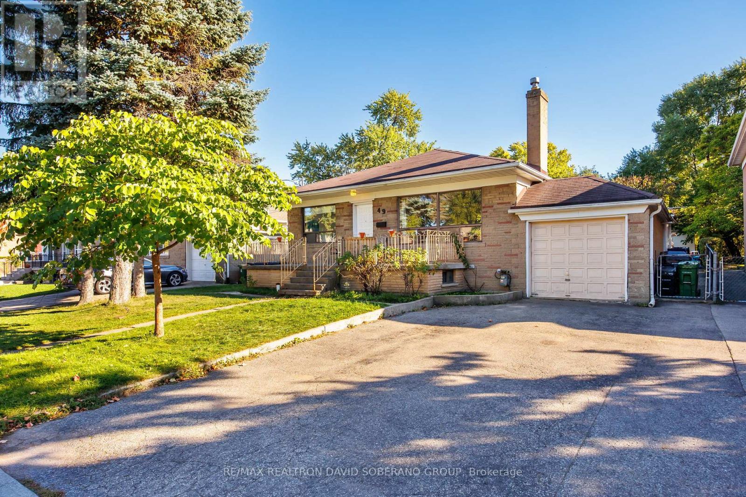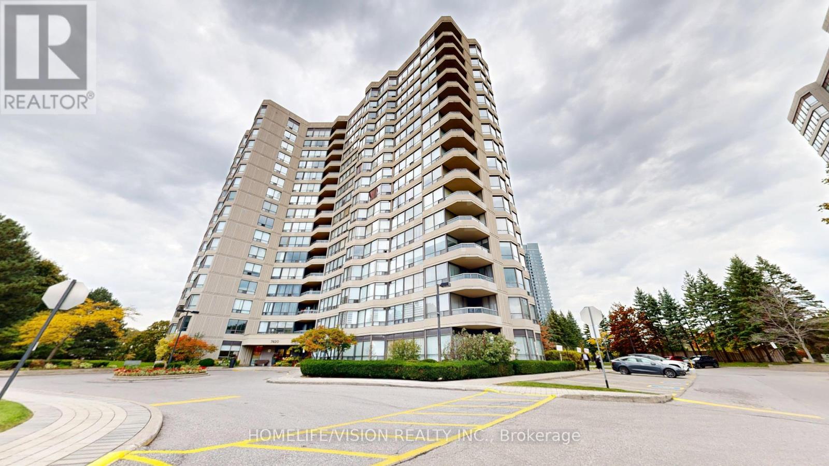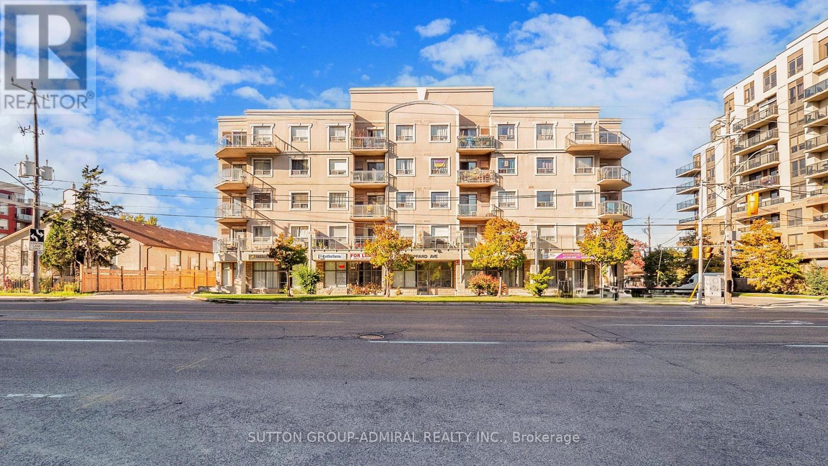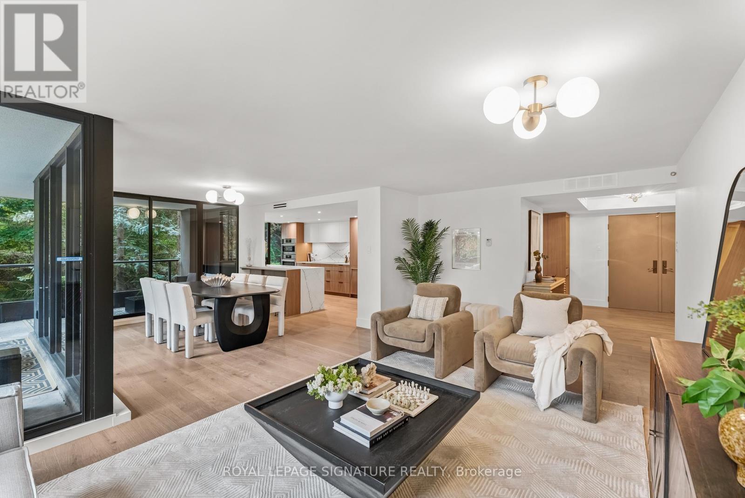- Houseful
- ON
- Toronto
- Willowdale
- 5168 Yonge St
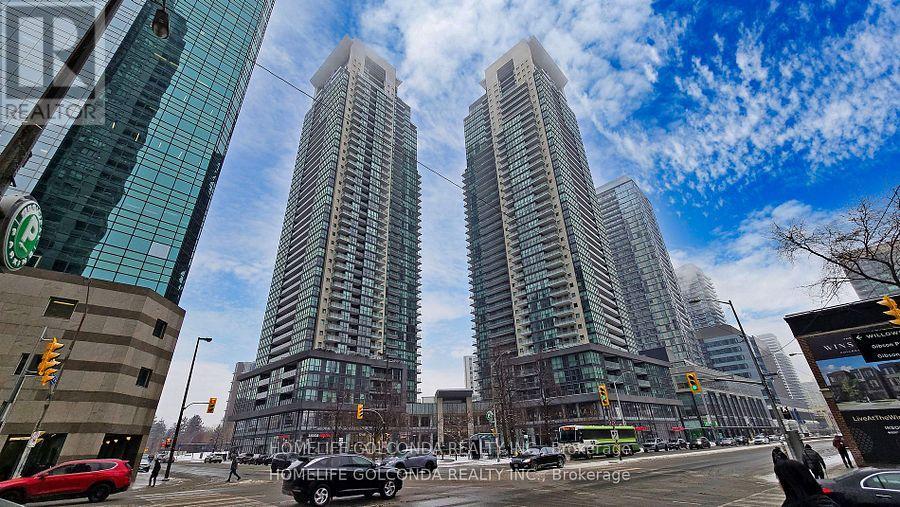
Highlights
This home is
2%
Time on Houseful
4 Days
School rated
6.8/10
Toronto
11.67%
Description
- Time on Housefulnew 4 days
- Property typeSingle family
- Neighbourhood
- Median school Score
- Mortgage payment
Welcome To This Absolutely stunning lower Penthouse located at Prestigious Gibson Tower In Heart of North York, Built by Reputable Developer Menkes!!!! Den can be used as 3rd bedroom, High ceiling, Floor to top windows, freshly paint. Well maintain one owner been living here for a long time. Amazing Floor Plan, Walking Closet and Modern Kitchen Premium Finishes. Direct access to public transit. High Demand Area, World class amenities and lobby, Party Room, Media Room, Game Room, Meeting Room, Gym, Indoor Swimming Pool, 24 hours Concierge. Access To Underground Path Connecting To Empress Walk & North York Centre Subway. Near Excellent Schools, some photos virtually staged (id:63267)
Home overview
Amenities / Utilities
- Cooling Central air conditioning
- Heat source Natural gas
- Heat type Forced air
Exterior
- # parking spaces 1
- Has garage (y/n) Yes
Interior
- # full baths 2
- # half baths 1
- # total bathrooms 3.0
- # of above grade bedrooms 3
- Flooring Laminate
Location
- Community features Pet restrictions
- Subdivision Willowdale west
Overview
- Lot size (acres) 0.0
- Listing # C12466111
- Property sub type Single family residence
- Status Active
Rooms Information
metric
- Eating area 2.06m X 2.47m
Level: Main - 2nd bedroom 4.29m X 2.92m
Level: Main - Bathroom 2.91m X 1.5m
Level: Main - Living room 3.85m X 2.98m
Level: Main - Bathroom 4.12m X 1.49m
Level: Main - Primary bedroom 5.77m X 3.39m
Level: Main - Kitchen 2.18m X 2.47m
Level: Main - Foyer 2.5m X 1.99m
Level: Main - Den 2.92m X 3.09m
Level: Main - Dining room 3.87m X 2.98m
Level: Main - Bathroom 1.76m X 1.49m
Level: Main
SOA_HOUSEKEEPING_ATTRS
- Listing source url Https://www.realtor.ca/real-estate/28997815/lph107-5168-yonge-street-toronto-willowdale-west-willowdale-west
- Listing type identifier Idx
The Home Overview listing data and Property Description above are provided by the Canadian Real Estate Association (CREA). All other information is provided by Houseful and its affiliates.

Lock your rate with RBC pre-approval
Mortgage rate is for illustrative purposes only. Please check RBC.com/mortgages for the current mortgage rates
$-2,448
/ Month25 Years fixed, 20% down payment, % interest
$965
Maintenance
$
$
$
%
$
%

Schedule a viewing
No obligation or purchase necessary, cancel at any time
Nearby Homes
Real estate & homes for sale nearby



